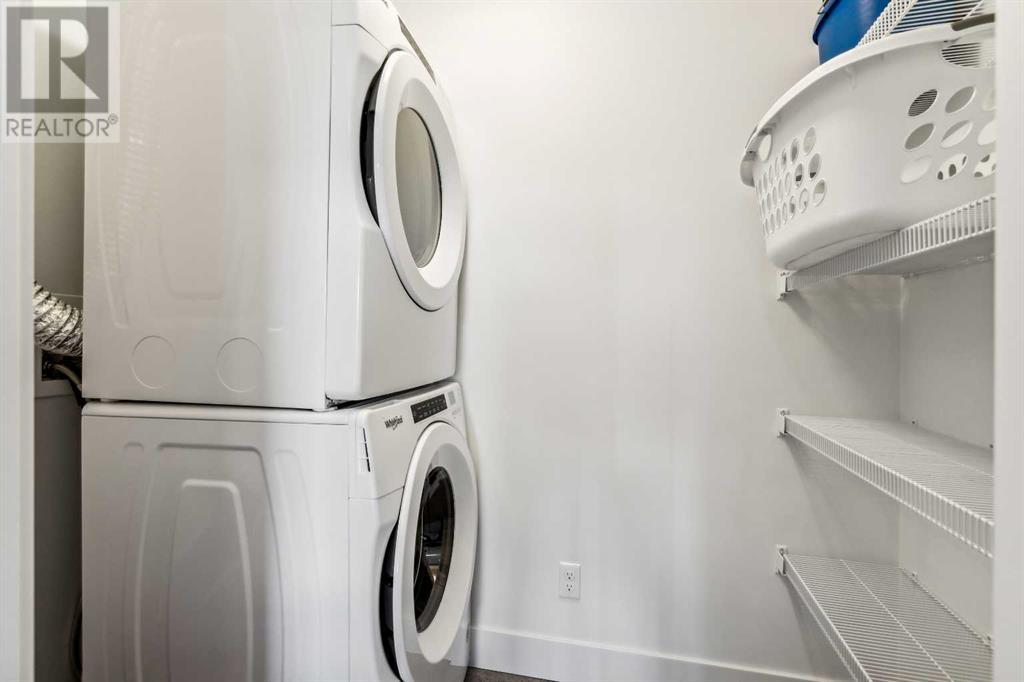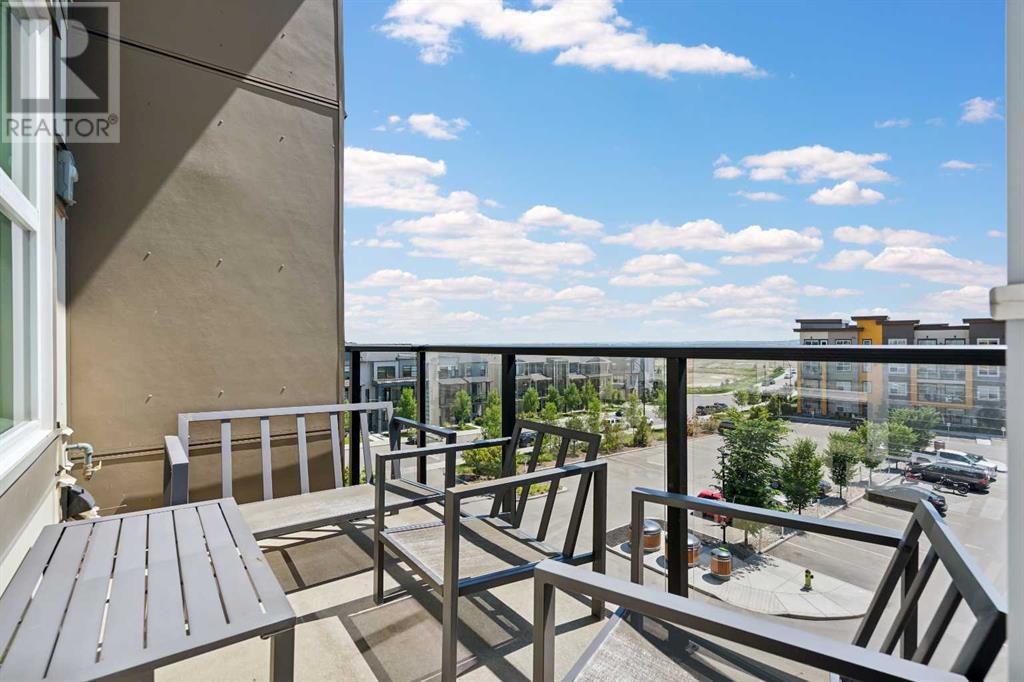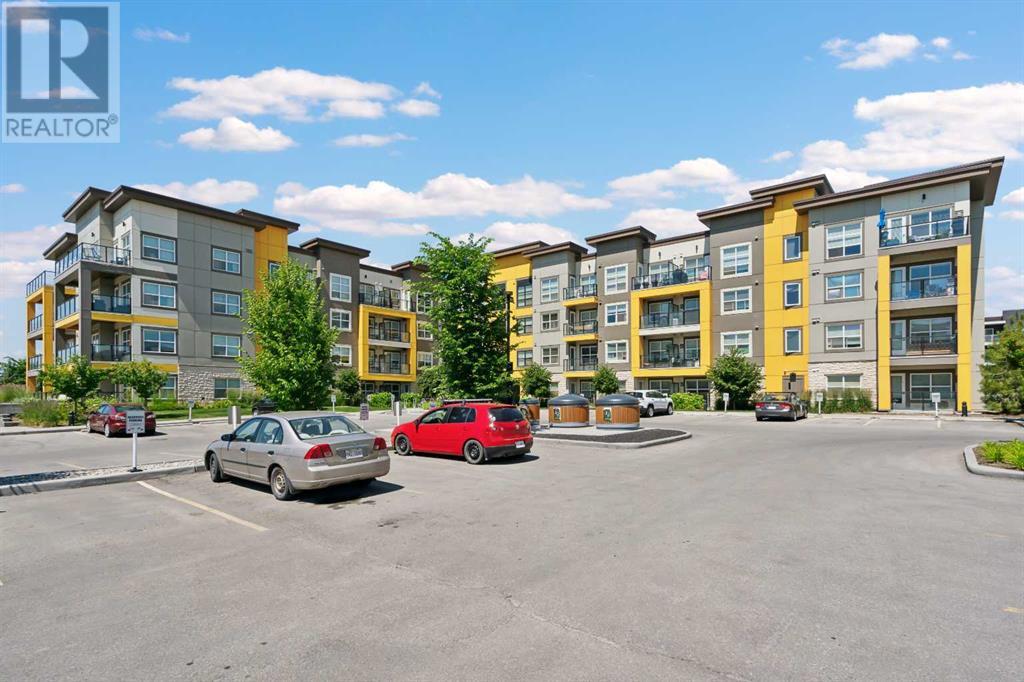401, 19621 40 Street Se Calgary, Alberta T3M 3B2
$425,000Maintenance, Condominium Amenities, Common Area Maintenance, Heat, Insurance, Property Management, Reserve Fund Contributions, Sewer, Waste Removal
$535.07 Monthly
Maintenance, Condominium Amenities, Common Area Maintenance, Heat, Insurance, Property Management, Reserve Fund Contributions, Sewer, Waste Removal
$535.07 MonthlyWelcome to top-floor Suite 401 in Stile Seton, offering 2 of everything: bedrooms, bathrooms, parking stalls, storage spaces, portable A/C units, and tower fans. Titled parking and storage add convenience. This smartly designed floor plan ensures privacy, with bedrooms and bathrooms separated by the open-concept living area. The kitchen features a peninsula that seats 4, quartz countertops, Whirlpool stainless steel appliances, and a double sink for everyday luxury. The primary suite boasts a walk-in closet and an ensuite with dual sinks, a soaking tub, and a glass-walled shower. The second bathroom, accessible from the second bedroom or hallway, includes another glass-walled shower. Natural light fills the space through large south-facing windows. Step onto the balcony to enjoy expansive views, complete with a natural gas BBQ hookup. Additional perks include in-suite laundry, a linen closet, a titled storage locker just down the hall, and a second storage cage for larger items in the heated, secure underground parking. Stile Seton is steps from Seton Urban District—voted Calgary’s Community of the Year twice! Walk to the world’s largest YMCA, South Health Campus, shopping, dining, and entertainment.This is more than a home; it’s a lifestyle. Stop renting and start building equity today! (id:52784)
Property Details
| MLS® Number | A2185870 |
| Property Type | Single Family |
| Neigbourhood | Seton |
| Community Name | Seton |
| Amenities Near By | Schools, Shopping |
| Community Features | Pets Allowed With Restrictions |
| Features | Closet Organizers, Gas Bbq Hookup, Parking |
| Parking Space Total | 2 |
| Plan | 1910799 |
Building
| Bathroom Total | 2 |
| Bedrooms Above Ground | 2 |
| Bedrooms Total | 2 |
| Appliances | Washer, Refrigerator, Dishwasher, Stove, Dryer, Microwave Range Hood Combo, Window Coverings |
| Constructed Date | 2019 |
| Construction Material | Wood Frame |
| Construction Style Attachment | Attached |
| Cooling Type | Window Air Conditioner, None |
| Exterior Finish | Composite Siding, Stone |
| Flooring Type | Carpeted, Ceramic Tile, Laminate |
| Heating Fuel | Natural Gas |
| Heating Type | Baseboard Heaters |
| Stories Total | 4 |
| Size Interior | 757 Ft2 |
| Total Finished Area | 757.26 Sqft |
| Type | Apartment |
Parking
| Underground |
Land
| Acreage | No |
| Land Amenities | Schools, Shopping |
| Size Total Text | Unknown |
| Zoning Description | M-2 |
Rooms
| Level | Type | Length | Width | Dimensions |
|---|---|---|---|---|
| Main Level | 3pc Bathroom | 5.08 Ft x 8.00 Ft | ||
| Main Level | 5pc Bathroom | 7.83 Ft x 8.00 Ft | ||
| Main Level | Other | 5.33 Ft x 9.25 Ft | ||
| Main Level | Bedroom | 17.00 Ft x 9.25 Ft | ||
| Main Level | Foyer | 4.42 Ft x 4.00 Ft | ||
| Main Level | Kitchen | 9.58 Ft x 13.83 Ft | ||
| Main Level | Laundry Room | 4.08 Ft x 7.08 Ft | ||
| Main Level | Living Room | 12.42 Ft x 11.50 Ft | ||
| Main Level | Primary Bedroom | 11.00 Ft x 9.25 Ft | ||
| Main Level | Other | 4.58 Ft x 8.00 Ft |
https://www.realtor.ca/real-estate/27780950/401-19621-40-street-se-calgary-seton
Contact Us
Contact us for more information
































