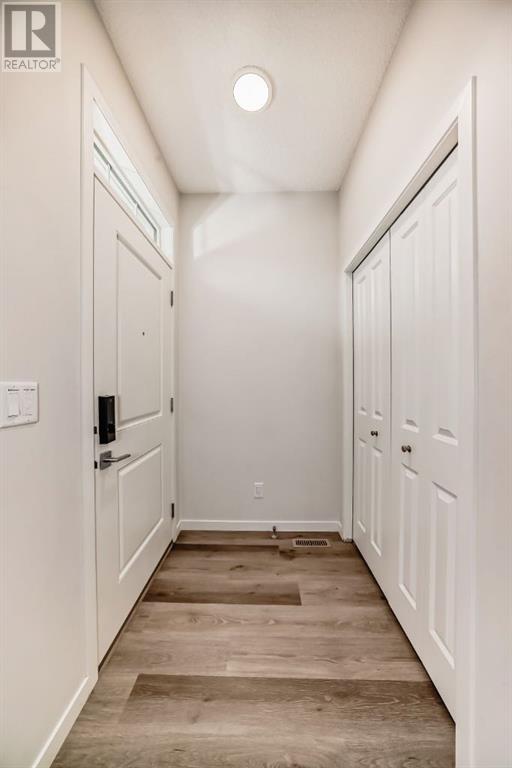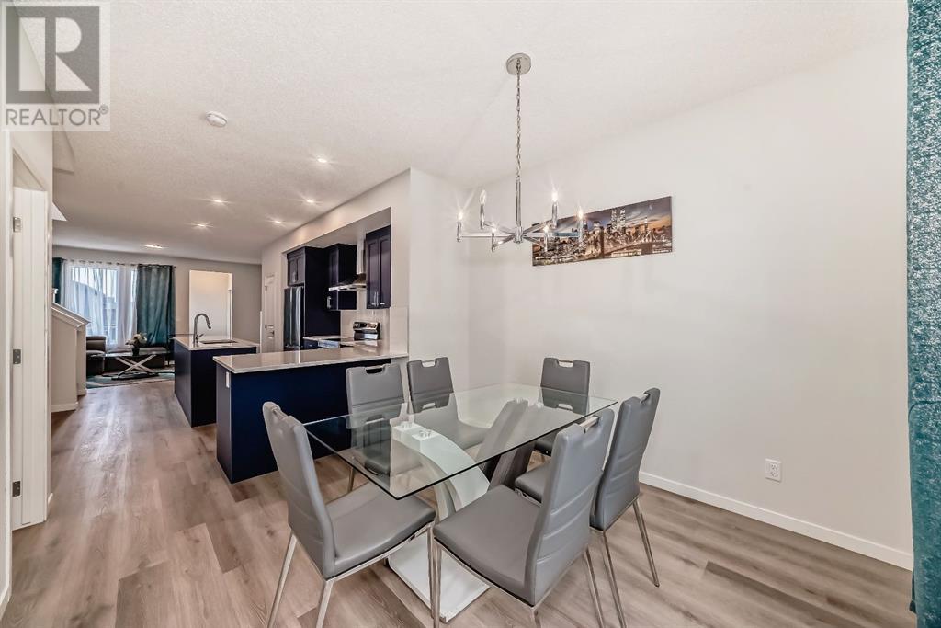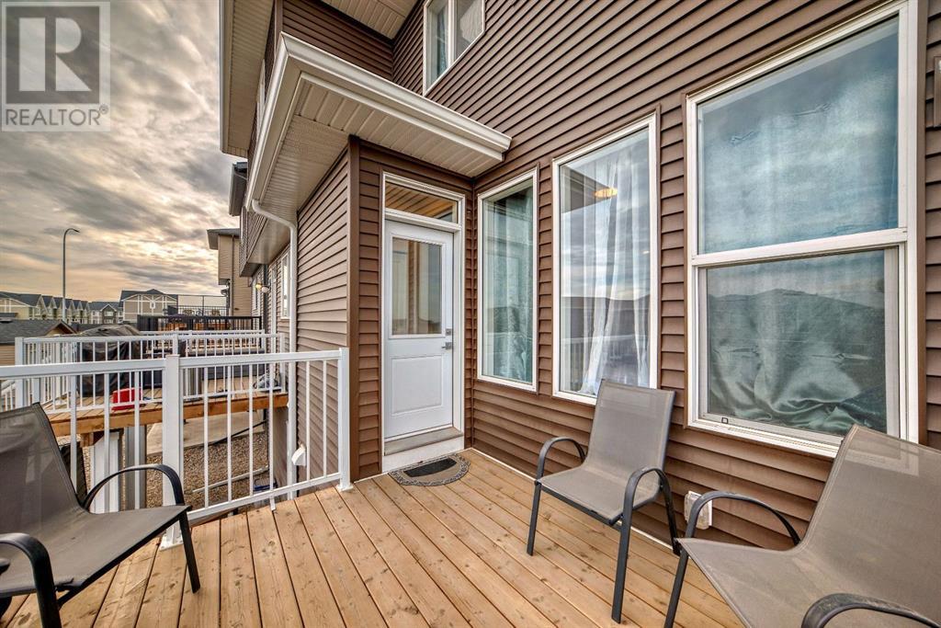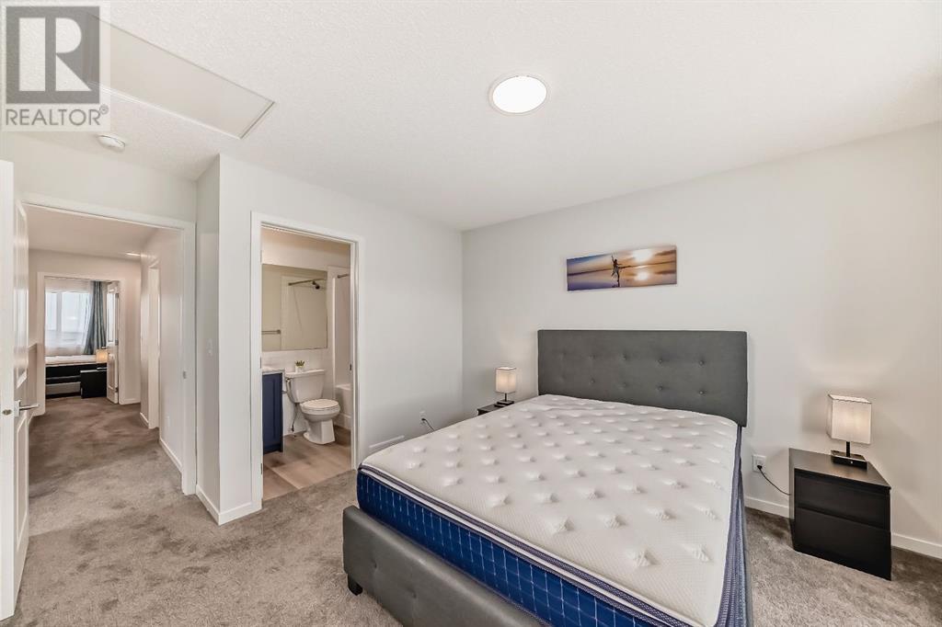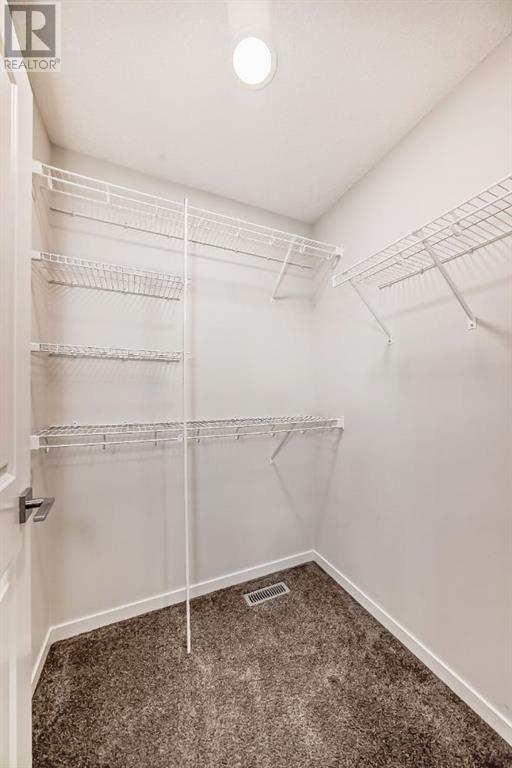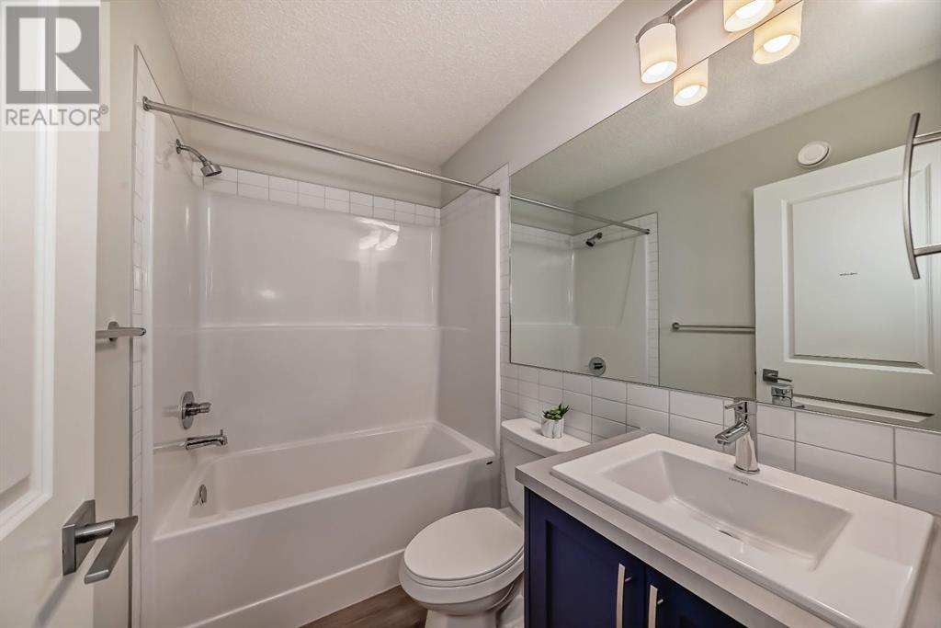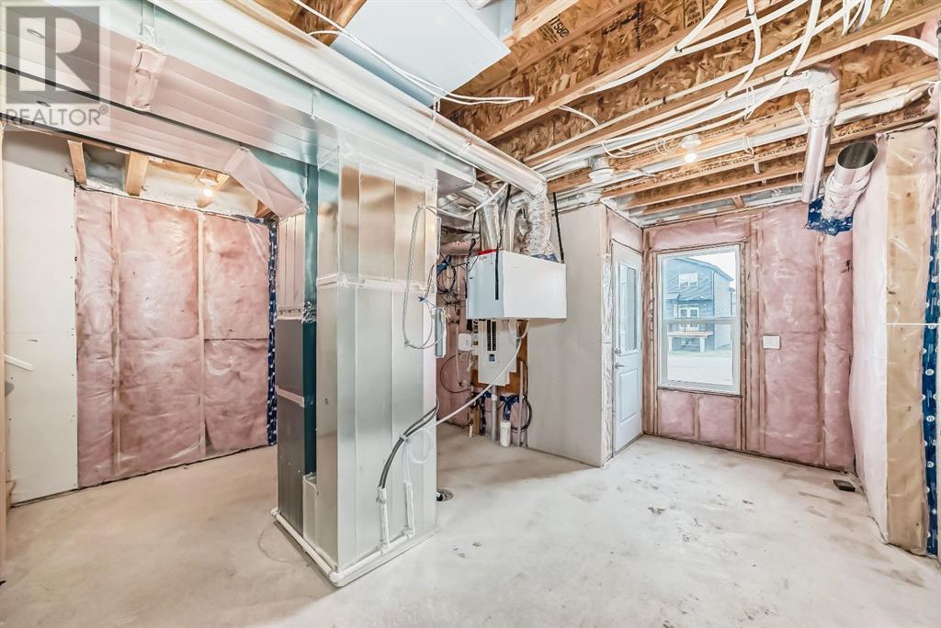40 Edith Gate Nw Calgary, Alberta T3R 1Z2
$599,999
Welcome to this beautiful 3-bedroom, 2.5-bath duplex in the prestigious Glacier Ridge community. This home has it all – from its spacious, open main floor to the large galley-style kitchen perfect for cooking and entertaining. The upper level features a generous owner's bedroom with a luxurious 4-piece ensuite, including his & hers sinks, and two cozy secondary bedrooms.This home features a state-of-the-art centralized air conditioning system, ensuring year-round comfort with consistent, cool temperatures throughout every room."What makes this home even more special? It’s located in Glacier Ridge, a rare new community in Northwest Calgary that combines modern living with a nostalgic charm. Plus, it's just a short drive from all your favorite spots and everyday conveniences.The home also includes an unfinished walkout basement with rough-in for your future development – a perfect opportunity to create extra living space, a home gym, or even rent it out for extra income. The possibilities are endless!With sleek finishes, recessed lighting, and a bright, airy design, this brand-new home offers both style and comfort. Whether you're hosting friends or relaxing in your personal retreat, this home is the perfect place to make lasting memories.Don't wait – schedule a showing today and see for yourself! (id:52784)
Property Details
| MLS® Number | A2177642 |
| Property Type | Single Family |
| Neigbourhood | Glacier Ridge |
| Community Name | Glacier Ridge |
| AmenitiesNearBy | Park, Playground, Schools, Shopping |
| Features | Back Lane, No Animal Home, No Smoking Home |
| ParkingSpaceTotal | 2 |
| Plan | 2211182 |
| Structure | Deck |
Building
| BathroomTotal | 3 |
| BedroomsAboveGround | 3 |
| BedroomsTotal | 3 |
| Appliances | Washer, Refrigerator, Range - Electric, Dishwasher, Dryer, Microwave, Window Coverings |
| BasementDevelopment | Unfinished |
| BasementType | Full (unfinished) |
| ConstructedDate | 2022 |
| ConstructionMaterial | Wood Frame |
| ConstructionStyleAttachment | Semi-detached |
| CoolingType | Central Air Conditioning |
| ExteriorFinish | Vinyl Siding |
| FireplacePresent | Yes |
| FireplaceTotal | 1 |
| FlooringType | Carpeted, Vinyl |
| FoundationType | Poured Concrete |
| HalfBathTotal | 1 |
| HeatingType | Forced Air |
| StoriesTotal | 2 |
| SizeInterior | 1417 Sqft |
| TotalFinishedArea | 1417 Sqft |
| Type | Duplex |
Parking
| Parking Pad |
Land
| Acreage | No |
| FenceType | Not Fenced |
| LandAmenities | Park, Playground, Schools, Shopping |
| SizeIrregular | 227.00 |
| SizeTotal | 227 M2|0-4,050 Sqft |
| SizeTotalText | 227 M2|0-4,050 Sqft |
| ZoningDescription | R-gm |
Rooms
| Level | Type | Length | Width | Dimensions |
|---|---|---|---|---|
| Main Level | Kitchen | 18.08 Ft x 11.67 Ft | ||
| Main Level | Living Room | 15.75 Ft x 10.33 Ft | ||
| Main Level | 2pc Bathroom | 5.00 Ft x 5.00 Ft | ||
| Main Level | Dining Room | 10.33 Ft x 10.58 Ft | ||
| Upper Level | 4pc Bathroom | 7.50 Ft x 4.92 Ft | ||
| Upper Level | Bedroom | 7.75 Ft x 10.33 Ft | ||
| Upper Level | 4pc Bathroom | 7.58 Ft x 4.92 Ft | ||
| Upper Level | Bedroom | 7.67 Ft x 10.33 Ft | ||
| Upper Level | Primary Bedroom | 10.92 Ft x 11.83 Ft |
https://www.realtor.ca/real-estate/27625622/40-edith-gate-nw-calgary-glacier-ridge
Interested?
Contact us for more information




