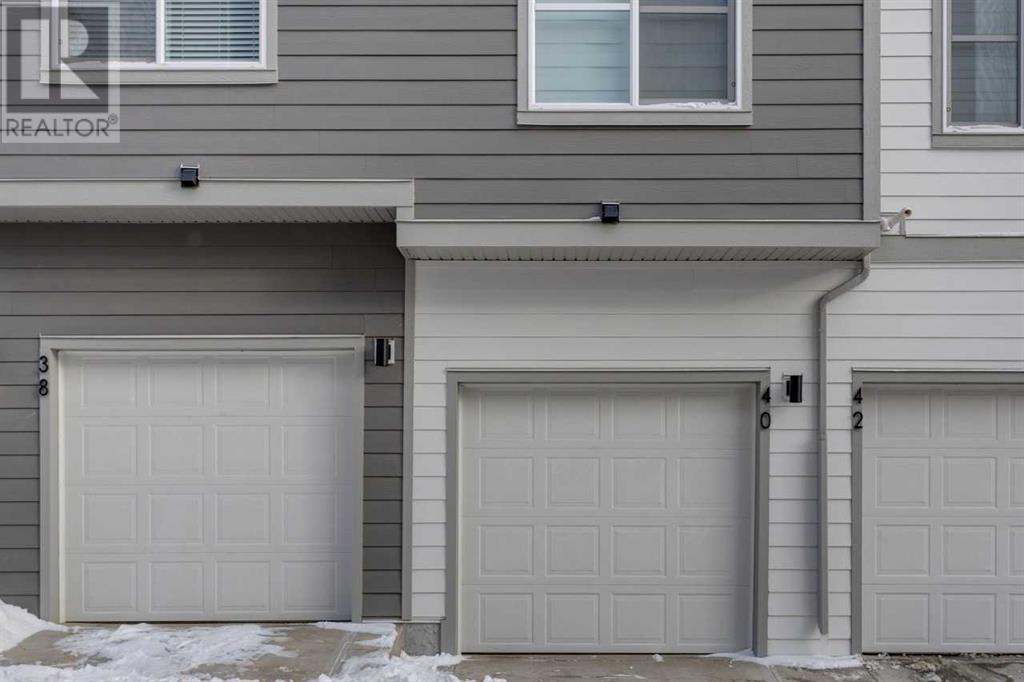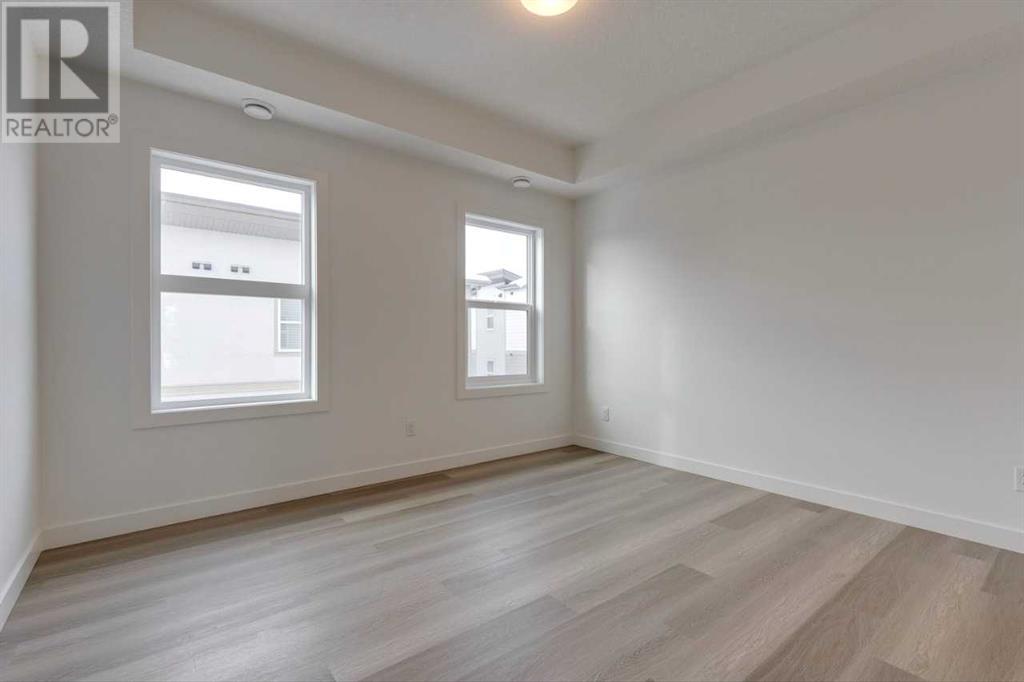40, 2117 81 Street Sw Calgary, Alberta T3H 3V8
$469,000Maintenance, Condominium Amenities, Common Area Maintenance, Ground Maintenance, Property Management
$202.57 Monthly
Maintenance, Condominium Amenities, Common Area Maintenance, Ground Maintenance, Property Management
$202.57 MonthlyDiscover this move-in-ready and beautifully upgraded Arianna Model townhome in the sought-after Elkwood community, located in Calgary's prestigious Springbank Hill. With a well-designed living space, this home offers a bright open-concept layout complemented by modern finishes throughout.The chef-inspired kitchen is perfect for hosting, featuring a sleek breakfast bar, elegant quartz countertops, a French door refrigerator with a water line, and the option for gas cooking. The generous primary bedroom includes an ensuite bathroom and a **walk-in closet, offering a peaceful retreat. Additional highlights include central air-conditioning, a private balcony with a gas BBQ hookup, and plenty of parking with an attached garage. Photos are representative. (id:52784)
Property Details
| MLS® Number | A2180991 |
| Property Type | Single Family |
| Neigbourhood | Springbank Hill |
| Community Name | Springbank Hill |
| Amenities Near By | Park, Playground, Schools, Shopping |
| Community Features | Pets Allowed With Restrictions |
| Parking Space Total | 1 |
| Plan | Tbd |
Building
| Bathroom Total | 2 |
| Bedrooms Above Ground | 2 |
| Bedrooms Total | 2 |
| Age | New Building |
| Appliances | Washer, Refrigerator, Range - Electric, Dishwasher, Dryer, Microwave, Microwave Range Hood Combo, Garage Door Opener |
| Basement Type | None |
| Construction Material | Wood Frame |
| Construction Style Attachment | Attached |
| Cooling Type | Central Air Conditioning |
| Exterior Finish | Stone, Stucco, Vinyl Siding |
| Flooring Type | Vinyl Plank |
| Foundation Type | Poured Concrete |
| Heating Fuel | Natural Gas |
| Heating Type | Forced Air |
| Stories Total | 2 |
| Size Interior | 1,108 Ft2 |
| Total Finished Area | 1108.31 Sqft |
| Type | Row / Townhouse |
Parking
| Attached Garage | 1 |
Land
| Acreage | No |
| Fence Type | Not Fenced |
| Land Amenities | Park, Playground, Schools, Shopping |
| Size Total Text | Unknown |
| Zoning Description | Tbd |
Rooms
| Level | Type | Length | Width | Dimensions |
|---|---|---|---|---|
| Main Level | Kitchen | 11.17 Ft x 8.42 Ft | ||
| Main Level | Living Room | 15.17 Ft x 9.67 Ft | ||
| Main Level | Laundry Room | 4.42 Ft x 3.00 Ft | ||
| Main Level | Primary Bedroom | 12.25 Ft x 11.00 Ft | ||
| Main Level | Bedroom | 10.50 Ft x 10.08 Ft | ||
| Main Level | 4pc Bathroom | Measurements not available | ||
| Main Level | 4pc Bathroom | Measurements not available |
https://www.realtor.ca/real-estate/27696317/40-2117-81-street-sw-calgary-springbank-hill
Contact Us
Contact us for more information






























