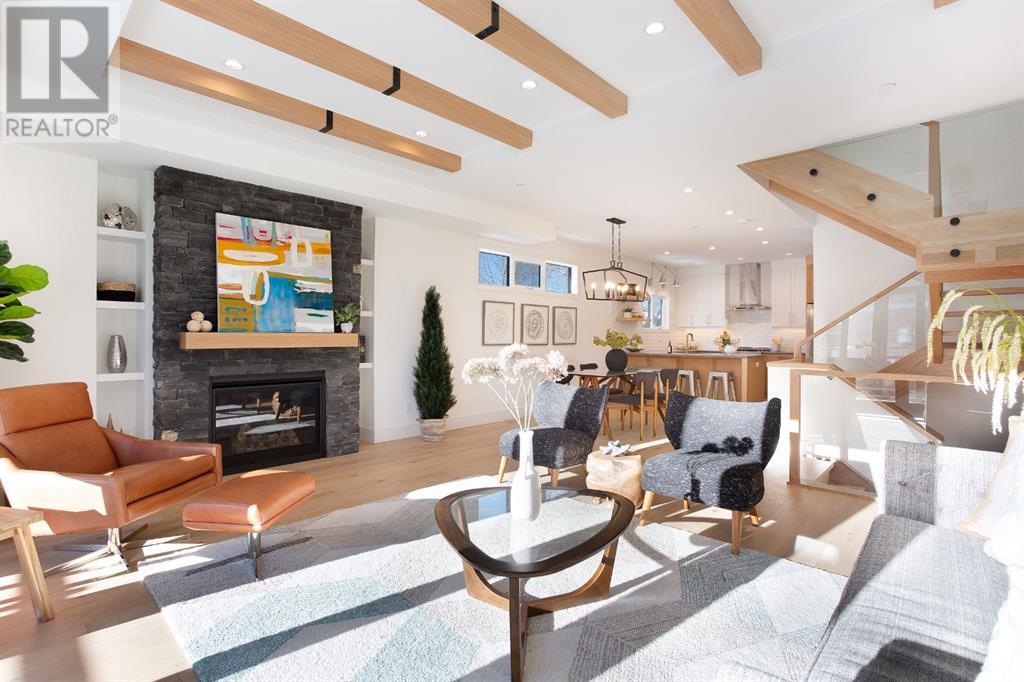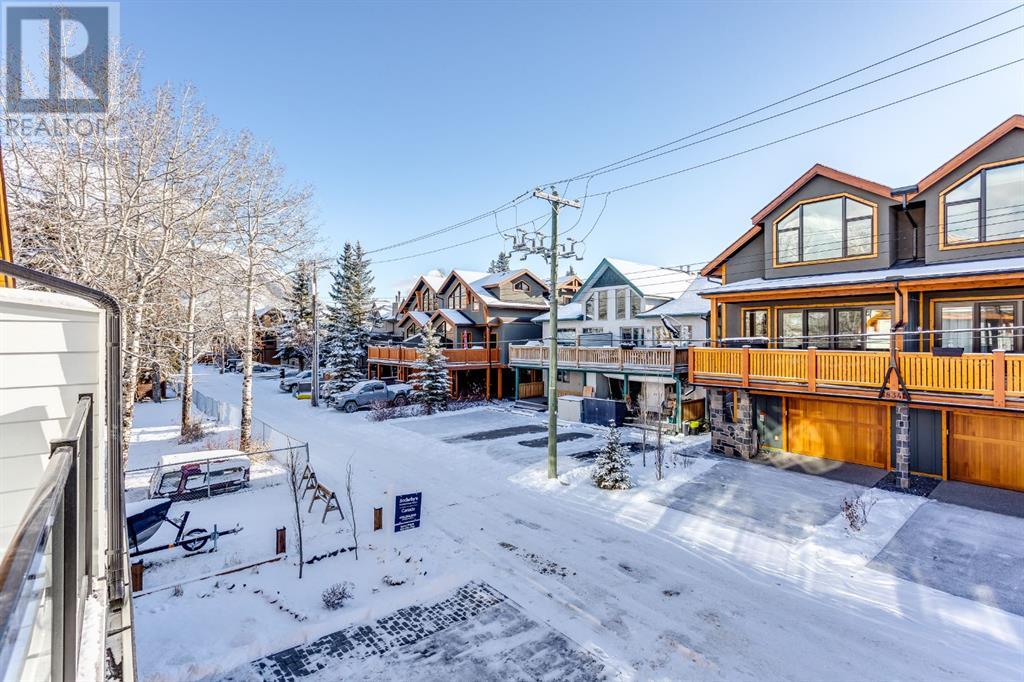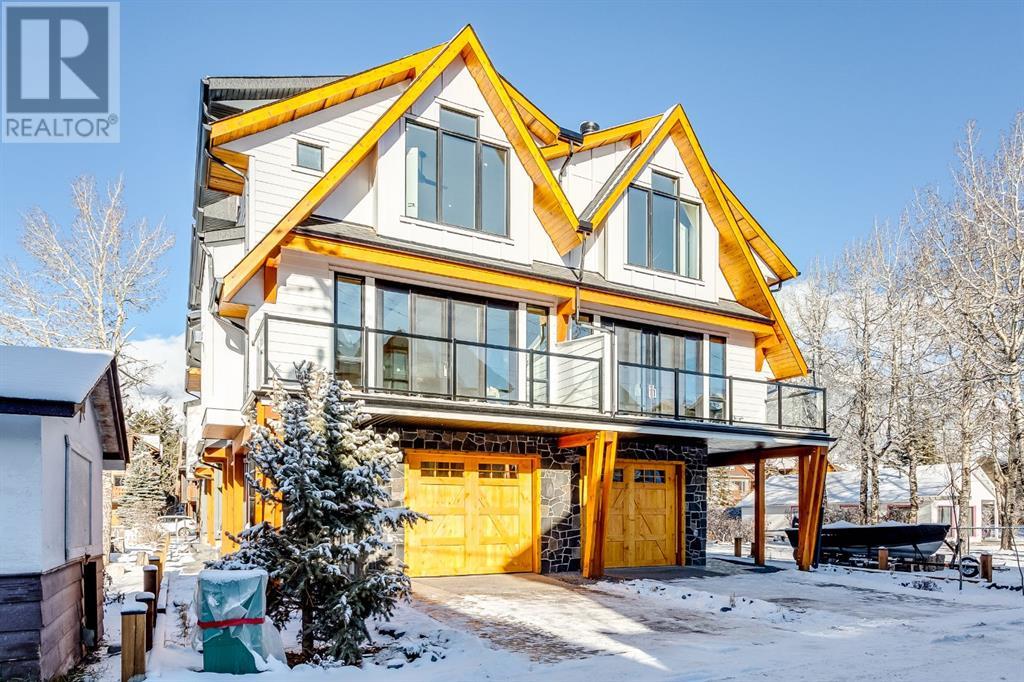4 (Sw), 833 6th Street Canmore, Alberta T1W 2E1
$1,814,555Maintenance, Insurance, Reserve Fund Contributions
$362.67 Monthly
Maintenance, Insurance, Reserve Fund Contributions
$362.67 MonthlyMeticulously crafted to embrace the mountain lifestyle while offering a contemporary and inviting ambiance, Sticks and Stones Custom Homes proudly presents this exceptional new construction townhome project in South Canmore. Featuring three bedrooms and 1,941 sqft of living space, this south-facing home showcases breathtaking south and west views of Canmore’s iconic mountain vistas.Designed with timeless elegance and built with the highest quality, this townhome reflects the developer’s unwavering commitment to excellence in design and customer experience. Superior features include ICF walls between units for enhanced insulation and soundproofing, rockwool insulation along the west exterior wall for additional sound insulation, EV and AC rough-ins, custom wood cabinetry, hardwood floors, triple-pane low-E argon windows, a double-opening patio door, and premium KitchenAid appliances.Located in the heart of Canmore, this home is just blocks from Main Street's vibrant shops, restaurants, and cafes and steps from the serene Bow River pathway. The functional layout includes ensuite bathrooms for each of the three bedrooms, with two bedrooms on the upper level and a third on the grade-entry level. The spacious primary bedroom boasts vaulted ceilings, two generous closets, and a cozy reading nook / home office.This home offers an ideal space to gather with family and friends and serves as a perfect base to explore the beauty of the Canadian Rockies. (id:52784)
Open House
This property has open houses!
12:00 pm
Ends at:4:00 pm
12:00 pm
Ends at:4:30 pm
Property Details
| MLS® Number | A2180074 |
| Property Type | Single Family |
| Community Name | South Canmore |
| AmenitiesNearBy | Schools, Shopping |
| CommunityFeatures | Pets Allowed With Restrictions |
| Features | Back Lane, Level |
| ParkingSpaceTotal | 2 |
| Plan | 2411496 |
| ViewType | View |
Building
| BathroomTotal | 4 |
| BedroomsAboveGround | 3 |
| BedroomsTotal | 3 |
| Age | New Building |
| Appliances | Refrigerator, Dishwasher, Stove |
| BasementType | None |
| ConstructionMaterial | Wood Frame |
| ConstructionStyleAttachment | Attached |
| CoolingType | See Remarks |
| ExteriorFinish | Stone |
| FireplacePresent | Yes |
| FireplaceTotal | 1 |
| FlooringType | Hardwood, Tile |
| FoundationType | Poured Concrete |
| HalfBathTotal | 1 |
| HeatingType | Forced Air, In Floor Heating |
| StoriesTotal | 3 |
| SizeInterior | 1941 Sqft |
| TotalFinishedArea | 1941 Sqft |
| Type | Row / Townhouse |
Parking
| Attached Garage | 1 |
Land
| Acreage | No |
| FenceType | Not Fenced |
| LandAmenities | Schools, Shopping |
| SizeTotalText | Unknown |
| ZoningDescription | R4 |
Rooms
| Level | Type | Length | Width | Dimensions |
|---|---|---|---|---|
| Second Level | Kitchen | 13.50 Ft x 10.58 Ft | ||
| Second Level | Dining Room | 13.00 Ft x 10.75 Ft | ||
| Second Level | Living Room | 20.08 Ft x 16.58 Ft | ||
| Second Level | Other | 19.42 Ft x 12.08 Ft | ||
| Second Level | 2pc Bathroom | 5.00 Ft x 4.83 Ft | ||
| Main Level | Foyer | 8.08 Ft x 8.33 Ft | ||
| Main Level | Storage | 5.08 Ft x 7.58 Ft | ||
| Main Level | Bedroom | 10.42 Ft x 10.42 Ft | ||
| Main Level | 3pc Bathroom | 6.92 Ft x 9.83 Ft | ||
| Upper Level | Primary Bedroom | 14.83 Ft x 17.58 Ft | ||
| Upper Level | Bedroom | 10.92 Ft x 10.42 Ft | ||
| Upper Level | 4pc Bathroom | 7.25 Ft x 10.42 Ft | ||
| Upper Level | 4pc Bathroom | 7.33 Ft x 12.08 Ft | ||
| Upper Level | Laundry Room | 5.50 Ft x 3.25 Ft |
https://www.realtor.ca/real-estate/27672614/4-sw-833-6th-street-canmore-south-canmore
Interested?
Contact us for more information













































