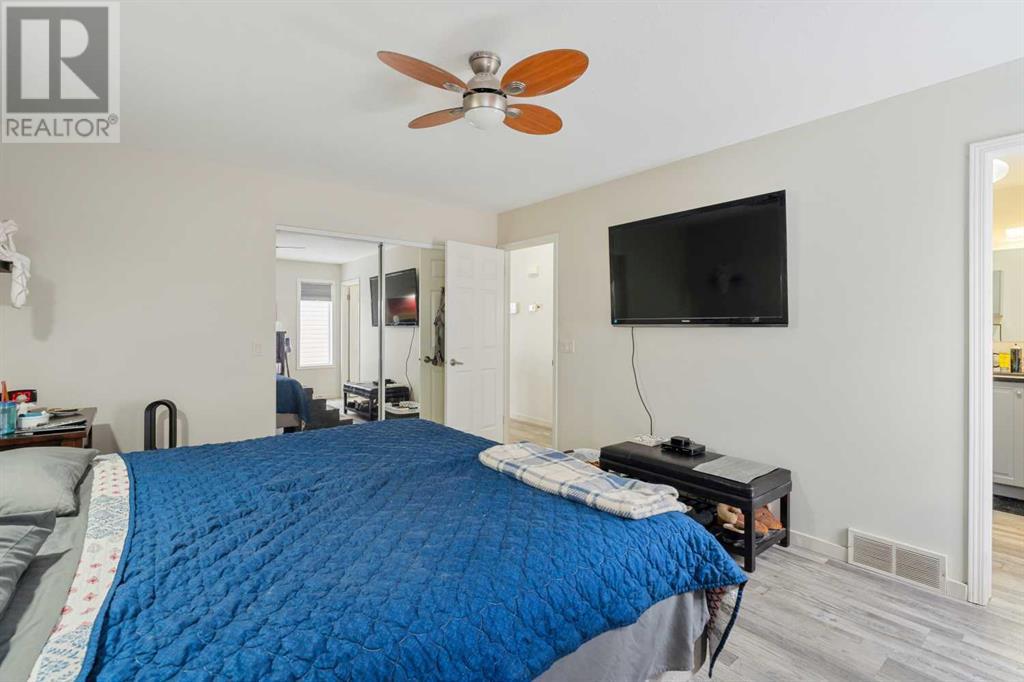4 Madison Court Strathmore, Alberta T1P 1M5
$650,000
This fully developed bungalow located in a quiet cul-de-sac close to schools. Over 2200sqft developed in this 4 bedroom, 3 bathroom upgraded bungalow with attached 2 car garage. New siding, facia, shingles and hot water tank. The many features include, walkin in tub in primary ensuite, vinyl plank flooring throughout, large kitchen pantry and so much more. Home has been upgraded with high end appliances, large island with soap stone counter tops(heat resistant). Back deck off kitchen with electric awning to sit and enjoy the large 9773 sqft lot. (id:52784)
Property Details
| MLS® Number | A2180998 |
| Property Type | Single Family |
| Community Name | Maplewood |
| Amenities Near By | Schools |
| Parking Space Total | 4 |
| Plan | 9711968 |
| Structure | Deck |
Building
| Bathroom Total | 3 |
| Bedrooms Above Ground | 2 |
| Bedrooms Below Ground | 2 |
| Bedrooms Total | 4 |
| Appliances | Refrigerator, Dishwasher, Stove, Garage Door Opener, Washer & Dryer |
| Architectural Style | Bungalow |
| Basement Development | Finished |
| Basement Type | Full (finished) |
| Constructed Date | 1998 |
| Construction Material | Wood Frame |
| Construction Style Attachment | Detached |
| Cooling Type | None |
| Exterior Finish | Brick, Vinyl Siding |
| Flooring Type | Vinyl Plank |
| Foundation Type | Poured Concrete |
| Heating Type | Forced Air |
| Stories Total | 1 |
| Size Interior | 1,194 Ft2 |
| Total Finished Area | 1193.86 Sqft |
| Type | House |
Parking
| Attached Garage | 2 |
| Parking Pad |
Land
| Acreage | No |
| Fence Type | Fence |
| Land Amenities | Schools |
| Size Frontage | 13.01 M |
| Size Irregular | 9773.63 |
| Size Total | 9773.63 Sqft|7,251 - 10,889 Sqft |
| Size Total Text | 9773.63 Sqft|7,251 - 10,889 Sqft |
| Zoning Description | R1 |
Rooms
| Level | Type | Length | Width | Dimensions |
|---|---|---|---|---|
| Basement | 3pc Bathroom | Measurements not available | ||
| Basement | Bedroom | 10.83 Ft x 14.58 Ft | ||
| Basement | Bedroom | 18.17 Ft x 14.75 Ft | ||
| Basement | Family Room | 15.17 Ft x 19.92 Ft | ||
| Basement | Storage | 5.42 Ft x 9.92 Ft | ||
| Basement | Furnace | 10.00 Ft x 15.17 Ft | ||
| Main Level | 4pc Bathroom | Measurements not available | ||
| Main Level | 4pc Bathroom | Measurements not available | ||
| Main Level | Bedroom | 20.92 Ft x 9.58 Ft | ||
| Main Level | Dining Room | 13.17 Ft x 7.58 Ft | ||
| Main Level | Foyer | 11.25 Ft x 7.17 Ft | ||
| Main Level | Kitchen | 15.50 Ft x 13.00 Ft | ||
| Main Level | Living Room | 15.75 Ft x 14.00 Ft | ||
| Main Level | Primary Bedroom | 14.83 Ft x 11.92 Ft |
https://www.realtor.ca/real-estate/27686255/4-madison-court-strathmore-maplewood
Contact Us
Contact us for more information



































