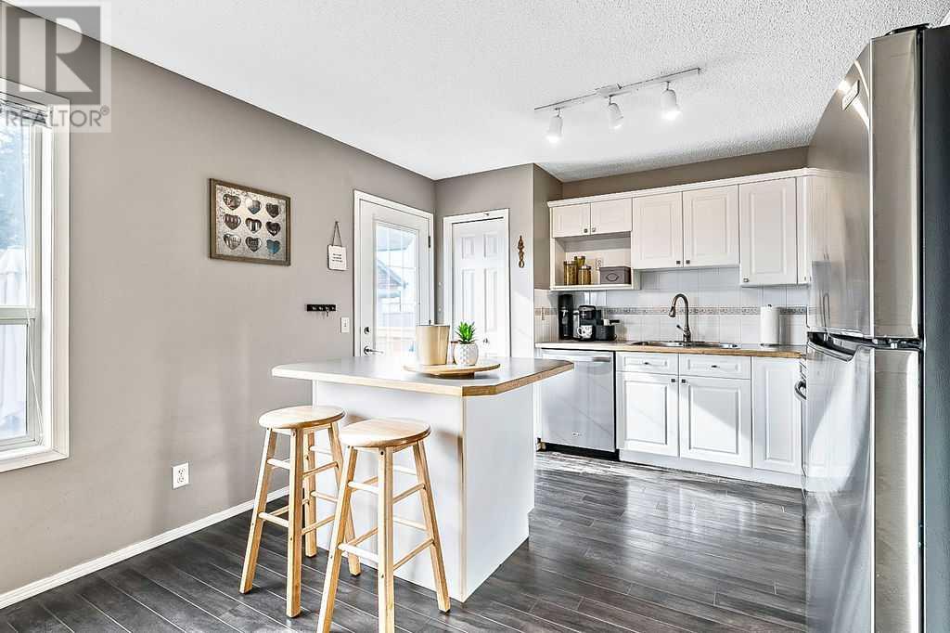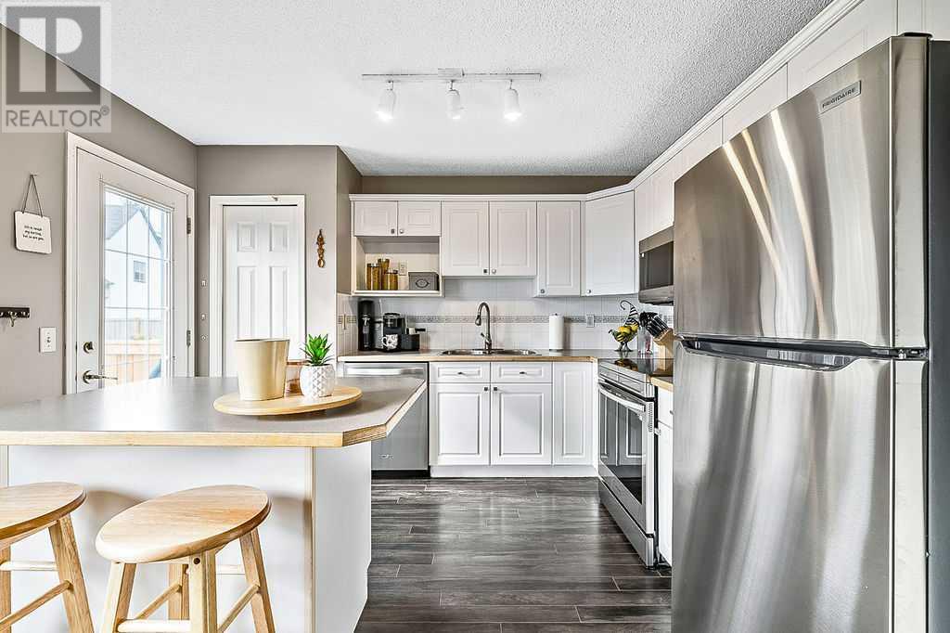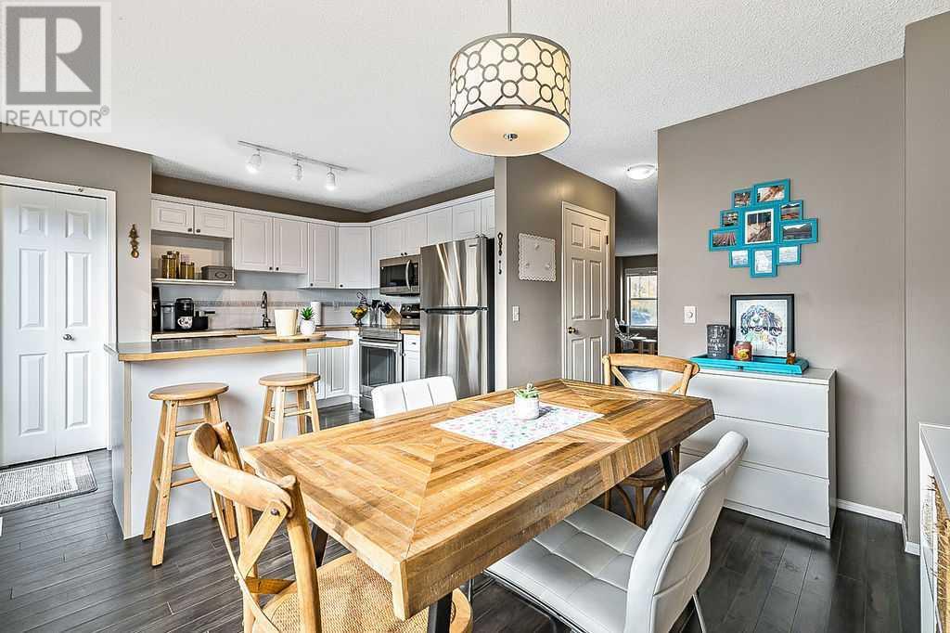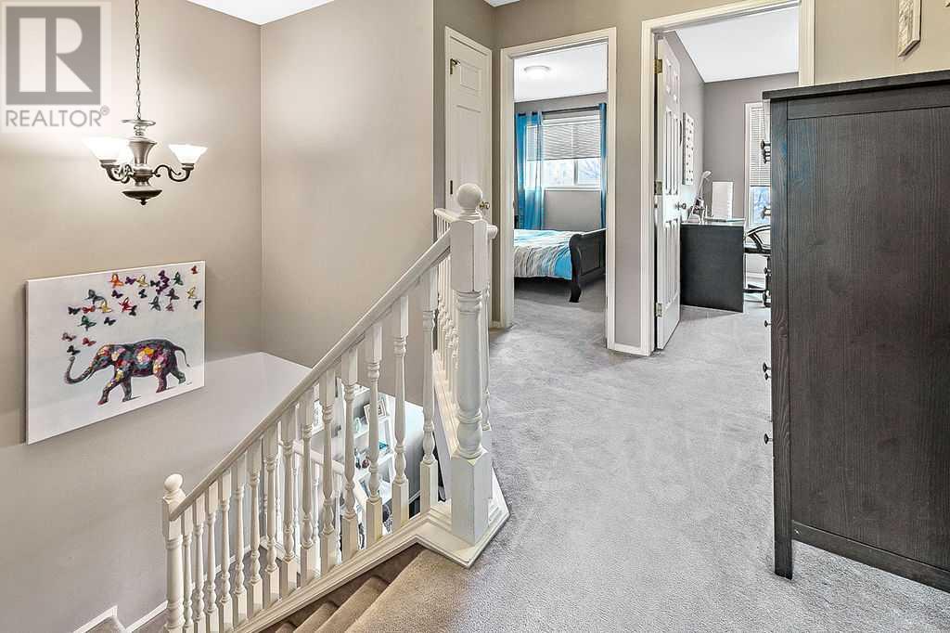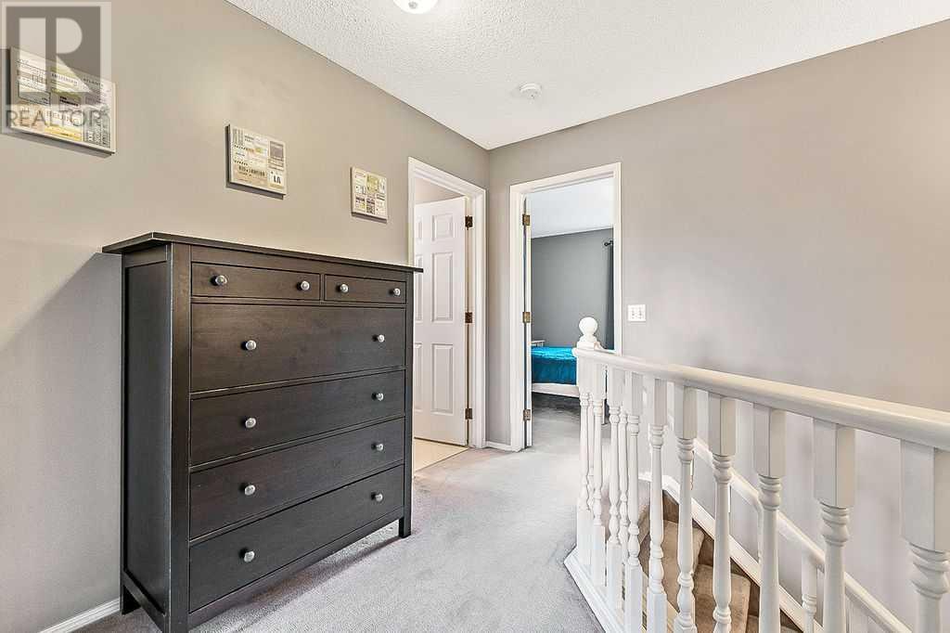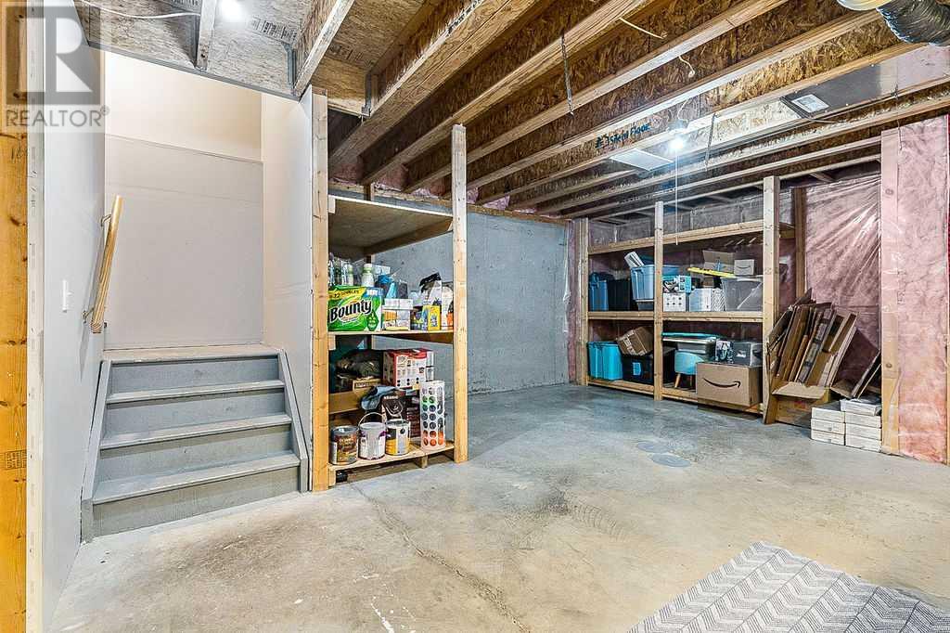4 Bridlecreek Gate Sw Calgary, Alberta T2Y 3T3
$519,900
This pretty home has new shingles and is located on an incredible street, across from the Bridlewood Playground. This location allows convenient access in and out of the community. Schools, restaurants, grocery stores and many shops are an easy walk away. There is even a bus stop nearby if you prefer to take the transit. As you view, you will appreciate just how large every room is. The living room features a flex area that would make the perfect home office or reading nook. There is a cute updated 2 piece bathroom off of the living area. As you enter the kitchen you will love the huge south windows that allow the sunshine to pour in. The refrigerator, stove and microwave were all updated this year and the dishwasher is only a few years old. There is a pantry that adds to your storage space. Make your way upstairs and notice the size of the primary bedroom. You will easily be able to bring your king-size bed and oversized furniture. There is a clever cheater door into the full bathroom. Two more bedrooms complete this level. If you still require more space the basement has a large room that would make a great bedroom for a teenager or maybe a media room. The backyard features a deck and it is fully fenced, with the west side being recently redone. There is a double garage that will be appreciated in all seasons. This is an incredible way to move up in the Calgary market. (id:52784)
Property Details
| MLS® Number | A2173449 |
| Property Type | Single Family |
| Neigbourhood | Bridlewood |
| Community Name | Bridlewood |
| AmenitiesNearBy | Park, Playground, Shopping |
| Features | Back Lane, Pvc Window, No Smoking Home |
| ParkingSpaceTotal | 2 |
| Plan | 9813184 |
| Structure | Deck |
Building
| BathroomTotal | 2 |
| BedroomsAboveGround | 3 |
| BedroomsBelowGround | 1 |
| BedroomsTotal | 4 |
| Appliances | Washer, Refrigerator, Dishwasher, Stove, Dryer, Microwave Range Hood Combo, Window Coverings |
| BasementDevelopment | Partially Finished |
| BasementType | Full (partially Finished) |
| ConstructedDate | 1999 |
| ConstructionMaterial | Wood Frame |
| ConstructionStyleAttachment | Semi-detached |
| CoolingType | None |
| ExteriorFinish | Stone, Vinyl Siding |
| FlooringType | Carpeted, Laminate |
| FoundationType | Poured Concrete |
| HalfBathTotal | 1 |
| HeatingFuel | Natural Gas |
| HeatingType | Forced Air |
| StoriesTotal | 2 |
| SizeInterior | 1367.15 Sqft |
| TotalFinishedArea | 1367.15 Sqft |
| Type | Duplex |
Parking
| Detached Garage | 2 |
Land
| Acreage | No |
| FenceType | Fence |
| LandAmenities | Park, Playground, Shopping |
| LandscapeFeatures | Landscaped, Lawn |
| SizeDepth | 32.6 M |
| SizeFrontage | 7.5 M |
| SizeIrregular | 245.00 |
| SizeTotal | 245 M2|0-4,050 Sqft |
| SizeTotalText | 245 M2|0-4,050 Sqft |
| ZoningDescription | R-2m |
Rooms
| Level | Type | Length | Width | Dimensions |
|---|---|---|---|---|
| Second Level | Primary Bedroom | 11.42 Ft x 16.50 Ft | ||
| Second Level | 4pc Bathroom | 4.83 Ft x 8.00 Ft | ||
| Second Level | Bedroom | 9.25 Ft x 10.33 Ft | ||
| Second Level | Bedroom | 9.25 Ft x 9.75 Ft | ||
| Basement | Bedroom | 9.33 Ft x 18.00 Ft | ||
| Basement | Laundry Room | 18.42 Ft x 22.83 Ft | ||
| Main Level | Other | 4.00 Ft x 5.67 Ft | ||
| Main Level | Living Room | 12.00 Ft x 16.83 Ft | ||
| Main Level | Other | 6.92 Ft x 9.75 Ft | ||
| Main Level | Dining Room | 8.50 Ft x 11.50 Ft | ||
| Main Level | Kitchen | 10.08 Ft x 11.42 Ft | ||
| Main Level | 2pc Bathroom | 4.42 Ft x 5.00 Ft |
https://www.realtor.ca/real-estate/27550231/4-bridlecreek-gate-sw-calgary-bridlewood
Interested?
Contact us for more information












