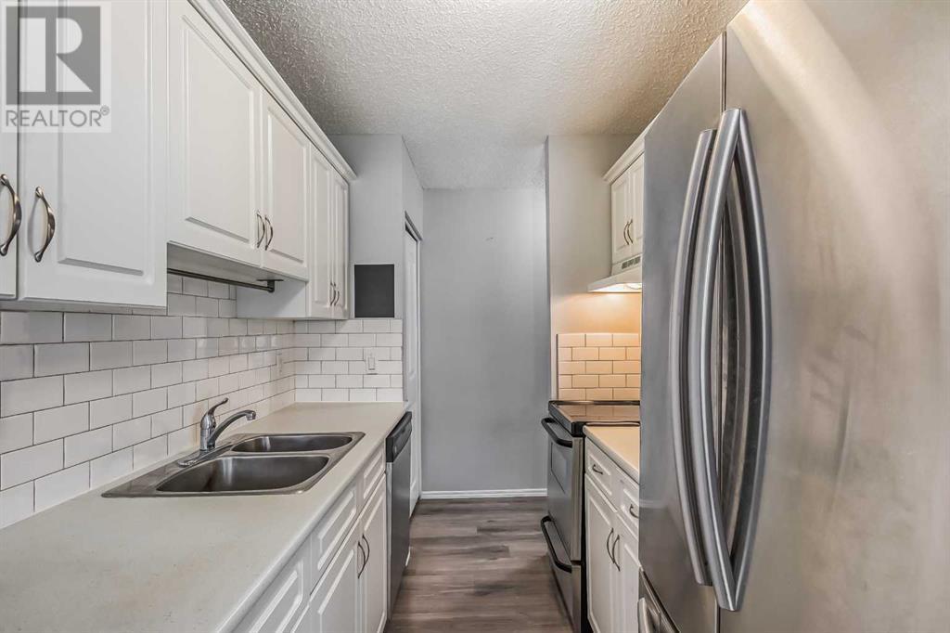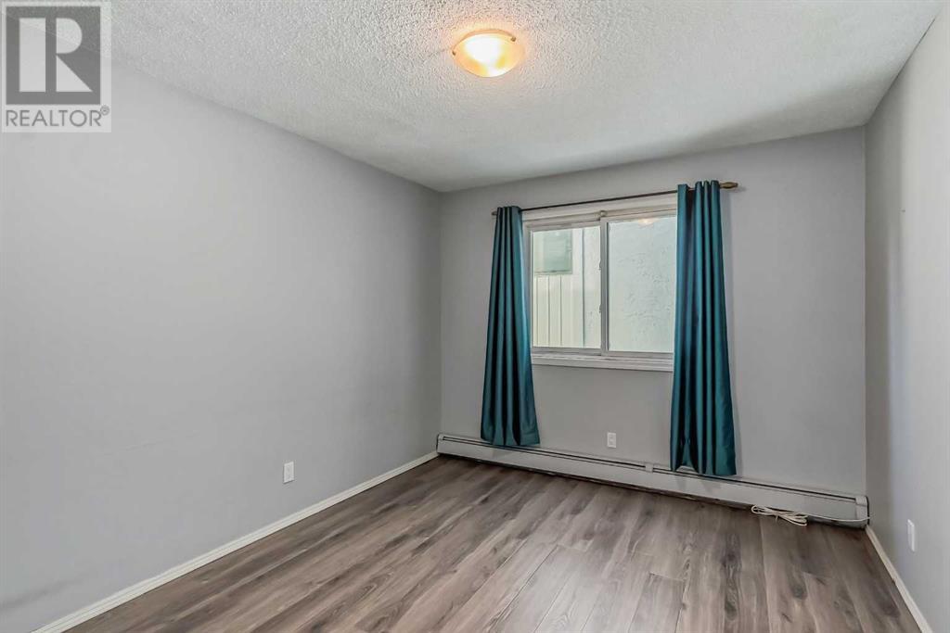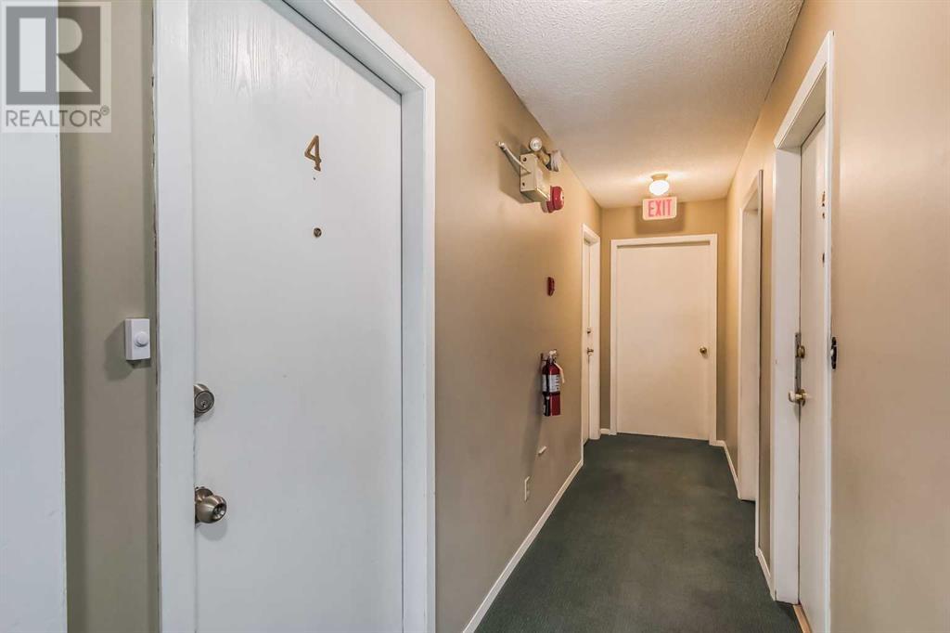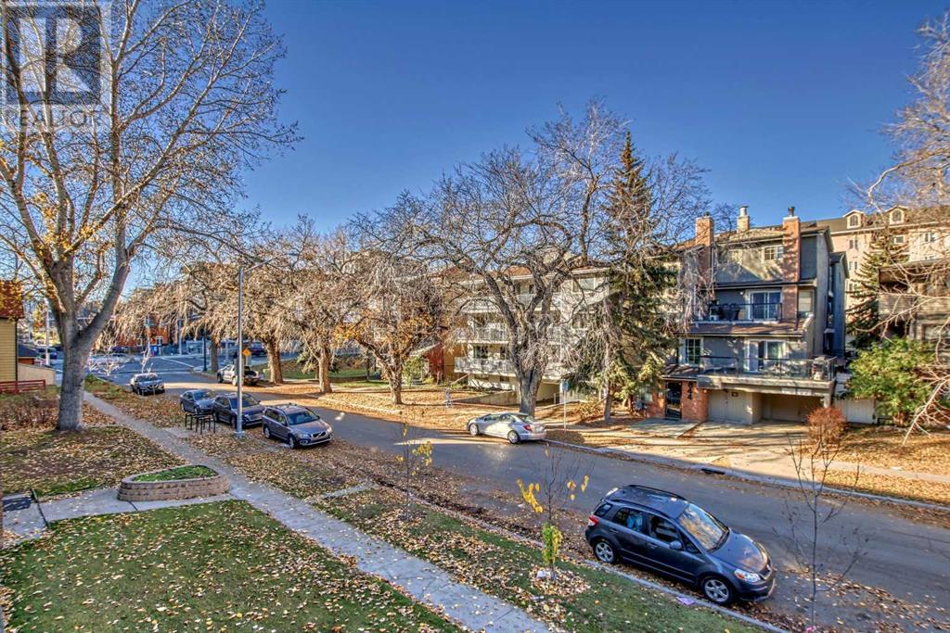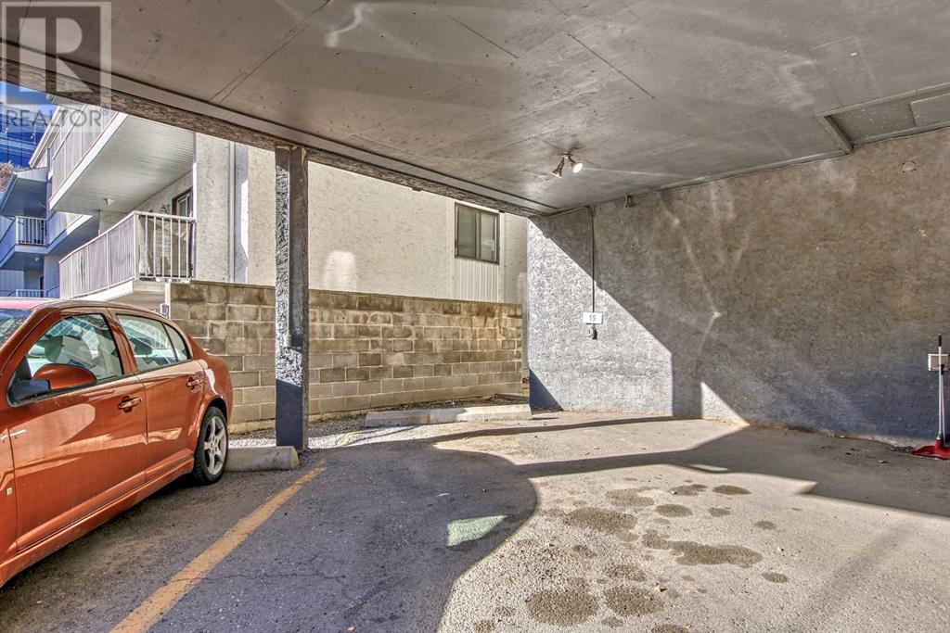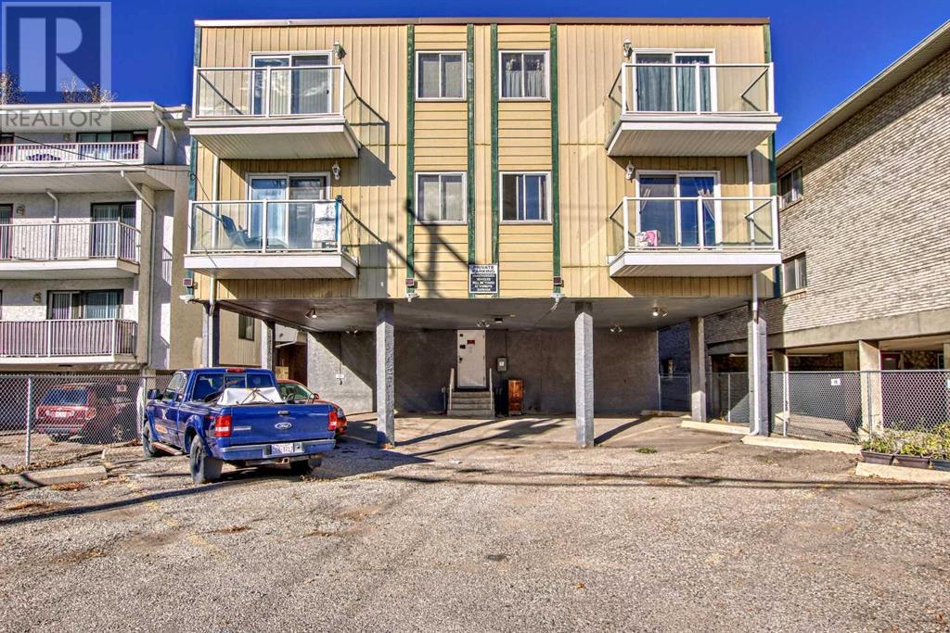4, 645 Meredith Road Ne Calgary, Alberta T2E 5A9
$279,900Maintenance, Common Area Maintenance, Heat, Insurance, Parking, Property Management, Reserve Fund Contributions, Sewer, Waste Removal, Water
$694.75 Monthly
Maintenance, Common Area Maintenance, Heat, Insurance, Parking, Property Management, Reserve Fund Contributions, Sewer, Waste Removal, Water
$694.75 MonthlyWelcome to this cozy, delightful, airy 2-bedroom condo, located in Bridgeland, one of the most desirable inner-city neighborhoods in Calgary! This condo has everything you need--- two bedrooms, a bathroom, kitchen, a dining and living area, in-suite laundry, a parking spot, and more! You’ll be within walking distance to parks, playgrounds, and even the iconic Bow River Pathways. The area's trendiest restaurants, shops, and cafes (and more!) are just a quick walk away, while easy access to public transit, Memorial Drive, Edmonton Trail, and Deerfoot Trail make commuting a breeze. Plus, downtown’s only a 3 minute drive away! If you’re looking for a comfortable and convenient lifestyle in Calgary, this is the perfect place for you to call home! And, if you are an investor, this property offers excellent potential as a rental due to its prime, convenient location. Its proximity to key amenities, transportation, local attractions makes it highly desirable for tenants, ensuring a steady stream of rental income. (id:52784)
Property Details
| MLS® Number | A2184834 |
| Property Type | Single Family |
| Neigbourhood | Crescent Heights |
| Community Name | Bridgeland/Riverside |
| Amenities Near By | Park, Schools, Shopping |
| Community Features | Pets Allowed With Restrictions |
| Features | No Smoking Home, Parking |
| Parking Space Total | 1 |
| Plan | 7711268 |
| Structure | None |
Building
| Bathroom Total | 1 |
| Bedrooms Above Ground | 2 |
| Bedrooms Total | 2 |
| Amenities | Party Room |
| Appliances | Refrigerator, Dishwasher, Stove, Washer & Dryer |
| Architectural Style | Low Rise |
| Constructed Date | 1977 |
| Construction Material | Wood Frame |
| Construction Style Attachment | Attached |
| Cooling Type | None |
| Exterior Finish | Brick, Metal |
| Flooring Type | Laminate, Linoleum |
| Heating Type | Baseboard Heaters |
| Stories Total | 3 |
| Size Interior | 694 Ft2 |
| Total Finished Area | 694.3 Sqft |
| Type | Apartment |
Parking
| Other |
Land
| Acreage | No |
| Land Amenities | Park, Schools, Shopping |
| Size Total Text | Unknown |
| Zoning Description | M-c2 |
Rooms
| Level | Type | Length | Width | Dimensions |
|---|---|---|---|---|
| Main Level | Other | 6.00 Ft x 3.58 Ft | ||
| Main Level | Laundry Room | 3.00 Ft x 1.92 Ft | ||
| Main Level | 4pc Bathroom | 4.92 Ft x 8.42 Ft | ||
| Main Level | Pantry | 1.92 Ft x 3.00 Ft | ||
| Main Level | Kitchen | 6.92 Ft x 8.08 Ft | ||
| Main Level | Dining Room | 7.33 Ft x 7.75 Ft | ||
| Main Level | Living Room | 13.00 Ft x 11.58 Ft | ||
| Main Level | Bedroom | 9.58 Ft x 9.42 Ft | ||
| Main Level | Primary Bedroom | 11.50 Ft x 10.08 Ft | ||
| Main Level | Other | 9.67 Ft x 3.83 Ft |
https://www.realtor.ca/real-estate/27758693/4-645-meredith-road-ne-calgary-bridgelandriverside
Contact Us
Contact us for more information














