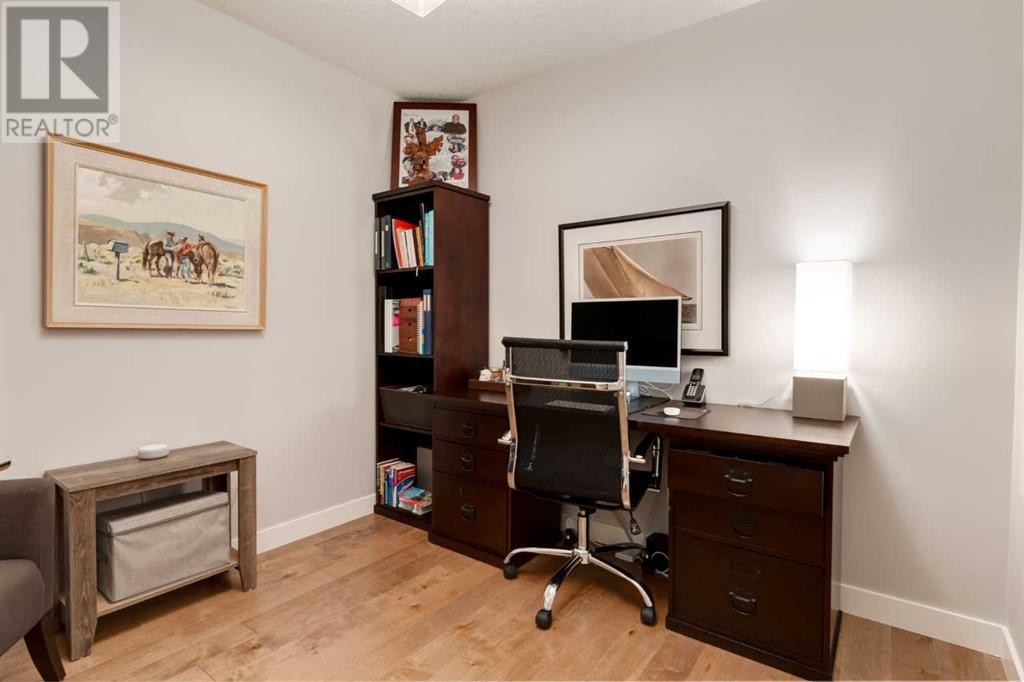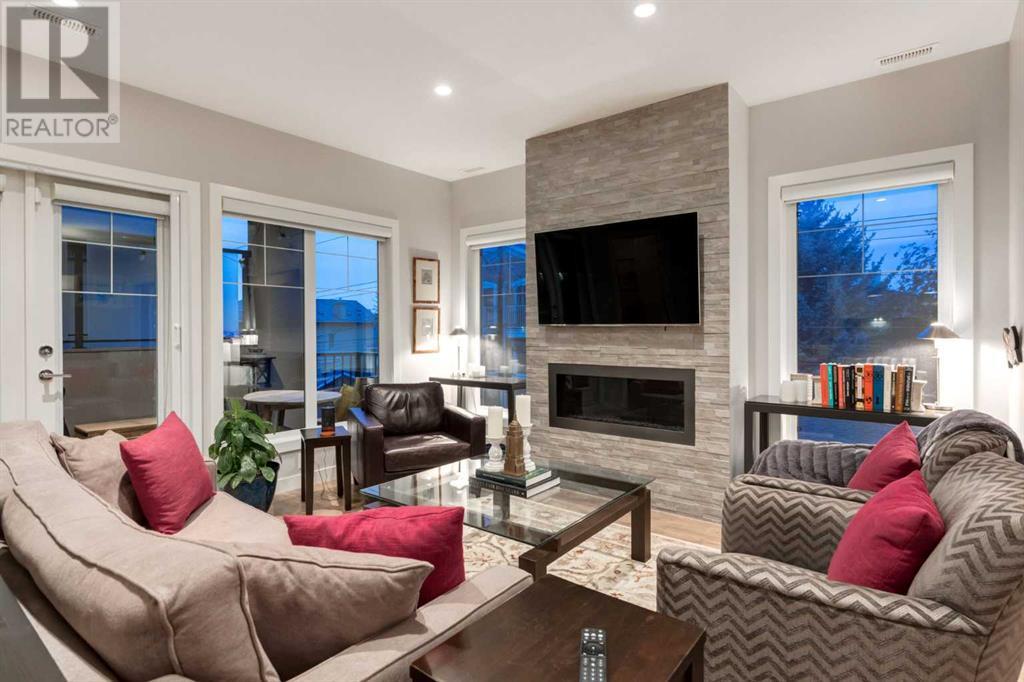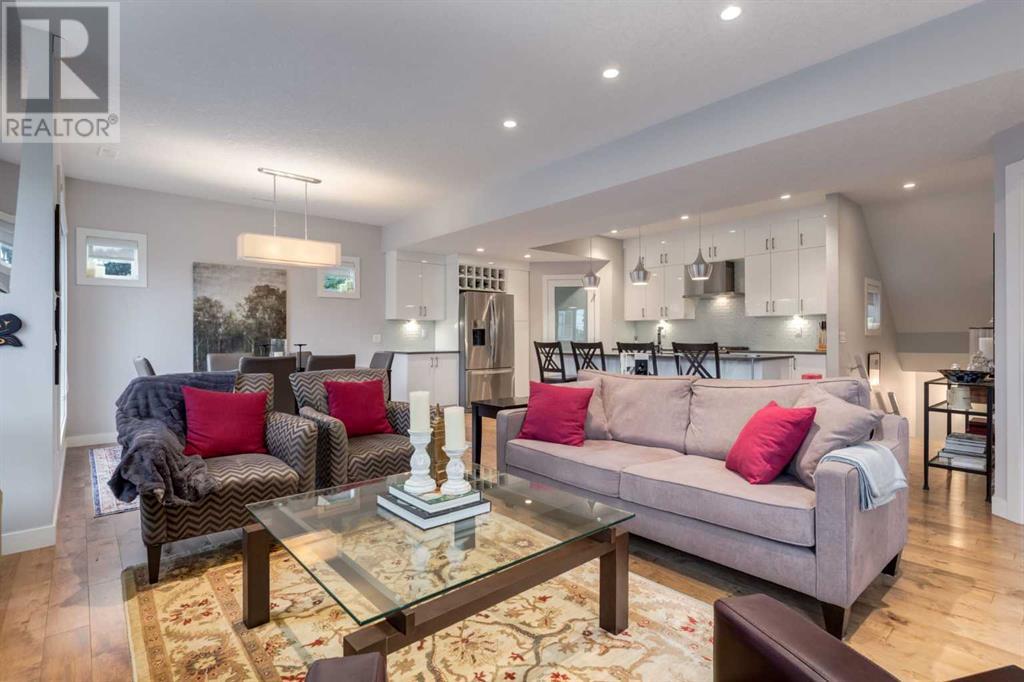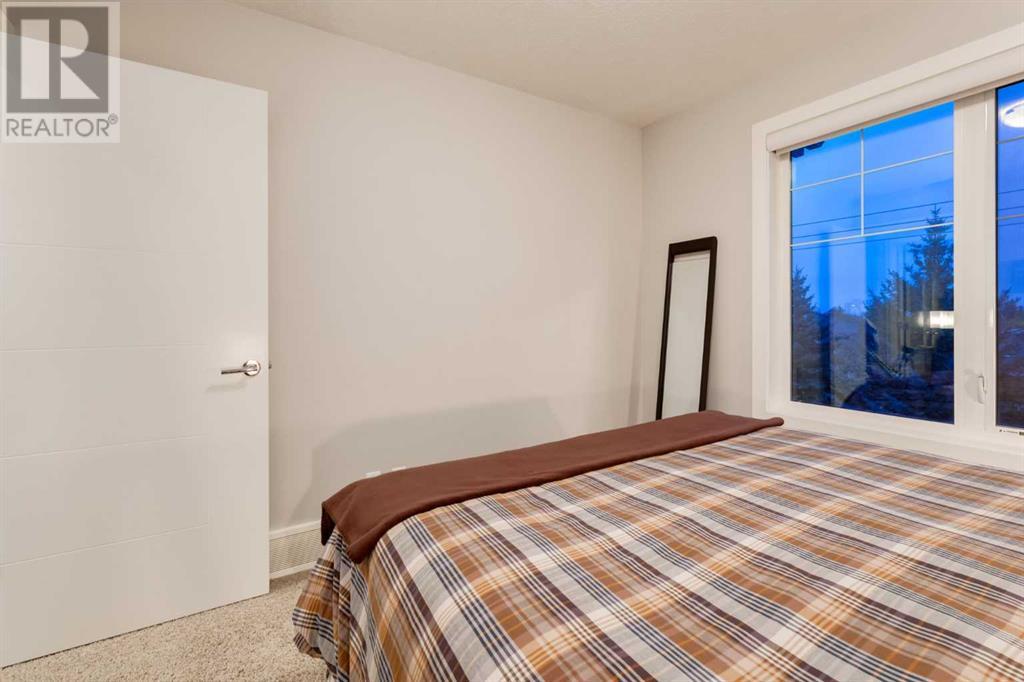4, 2432 30 Street Sw Calgary, Alberta T3E 2M9
$699,999Maintenance, Common Area Maintenance, Parking, Reserve Fund Contributions
$485.05 Monthly
Maintenance, Common Area Maintenance, Parking, Reserve Fund Contributions
$485.05 MonthlyExperience lock-and-leave modern living in the heart of Killarney with this stunning three-story home. Offering nearly 2,000 square feet of thoughtfully designed space, the open-concept main floor features elegant, engineered hardwood and soaring ceilings, creating a bright and inviting atmosphere. A floor-to-ceiling stone fireplace serves as the focal point for relaxing and entertaining in your living room. The chef’s kitchen is a culinary delight, equipped with quartz countertops, a large island, and floor-to-ceiling cabinetry for ample storage, seamlessly connecting to the dining and living areas. Custom roll-away blinds add a touch of convenience and style throughout. Two private balconies provide perfect spots for morning coffee or evening relaxation. The luxurious primary suite on the top floor serves as a true retreat, boasting a 5-piece ensuite with double vanities, a soaking tub, and a spacious walk-in closet. Unique to this unit is direct access to the shared garage for added convenience. This lovingly maintained home also includes air conditioning for those warm summer days, ensuring comfort year-round. Ideally situated just minutes from vibrant local shops, restaurants, and parks, with a short drive to downtown, this property embodies the perfect blend of luxury and inner-city living. Don't miss the opportunity to schedule your private showing today! (id:52784)
Property Details
| MLS® Number | A2177037 |
| Property Type | Single Family |
| Neigbourhood | Lakeview |
| Community Name | Killarney/Glengarry |
| AmenitiesNearBy | Schools, Shopping |
| CommunityFeatures | Pets Allowed |
| Features | Pvc Window, Parking |
| ParkingSpaceTotal | 2 |
| Plan | 1610982 |
Building
| BathroomTotal | 3 |
| BedroomsAboveGround | 3 |
| BedroomsTotal | 3 |
| Appliances | Dishwasher, Range, Microwave, Hood Fan, Window Coverings, Garage Door Opener, Washer & Dryer |
| BasementDevelopment | Unfinished |
| BasementType | Partial (unfinished) |
| ConstructedDate | 2015 |
| ConstructionMaterial | Wood Frame |
| ConstructionStyleAttachment | Attached |
| CoolingType | Central Air Conditioning |
| ExteriorFinish | Stucco |
| FireplacePresent | Yes |
| FireplaceTotal | 1 |
| FlooringType | Carpeted, Ceramic Tile, Hardwood |
| FoundationType | Poured Concrete |
| HalfBathTotal | 1 |
| HeatingFuel | Natural Gas |
| HeatingType | Forced Air |
| StoriesTotal | 3 |
| SizeInterior | 1916.64 Sqft |
| TotalFinishedArea | 1916.64 Sqft |
| Type | Row / Townhouse |
Parking
| Attached Garage | 1 |
Land
| Acreage | No |
| FenceType | Not Fenced |
| LandAmenities | Schools, Shopping |
| LandscapeFeatures | Landscaped |
| SizeTotalText | Unknown |
| ZoningDescription | M-cg |
Rooms
| Level | Type | Length | Width | Dimensions |
|---|---|---|---|---|
| Second Level | Living Room | 13.58 Ft x 13.67 Ft | ||
| Second Level | Dining Room | 10.58 Ft x 10.33 Ft | ||
| Second Level | Kitchen | 13.75 Ft x 15.67 Ft | ||
| Second Level | Office | 8.92 Ft x 9.67 Ft | ||
| Second Level | 2pc Bathroom | .00 Ft x .00 Ft | ||
| Third Level | Primary Bedroom | 14.42 Ft x 13.75 Ft | ||
| Third Level | Bedroom | 9.75 Ft x 9.83 Ft | ||
| Third Level | Bedroom | 9.67 Ft x 10.08 Ft | ||
| Third Level | 4pc Bathroom | .00 Ft x .00 Ft | ||
| Third Level | 5pc Bathroom | .00 Ft x .00 Ft |
https://www.realtor.ca/real-estate/27610732/4-2432-30-street-sw-calgary-killarneyglengarry
Interested?
Contact us for more information











































