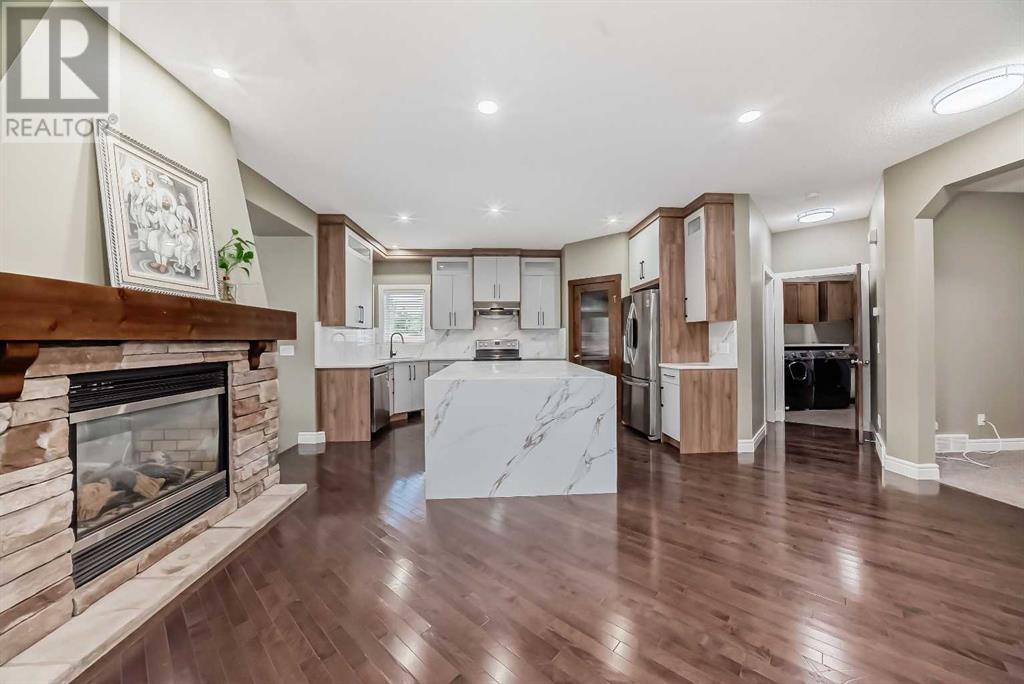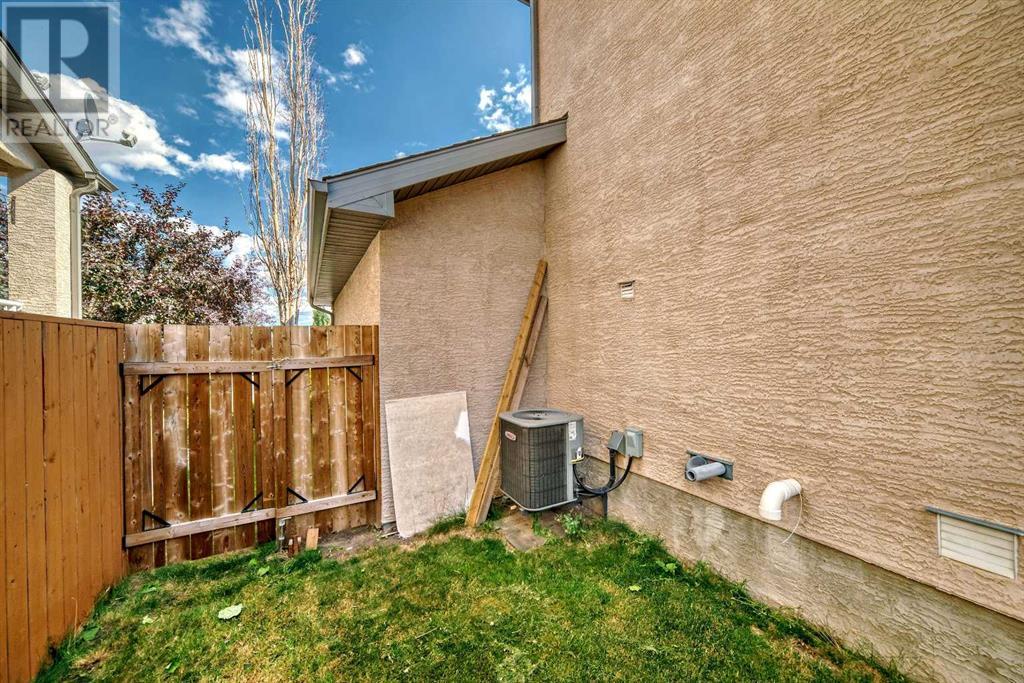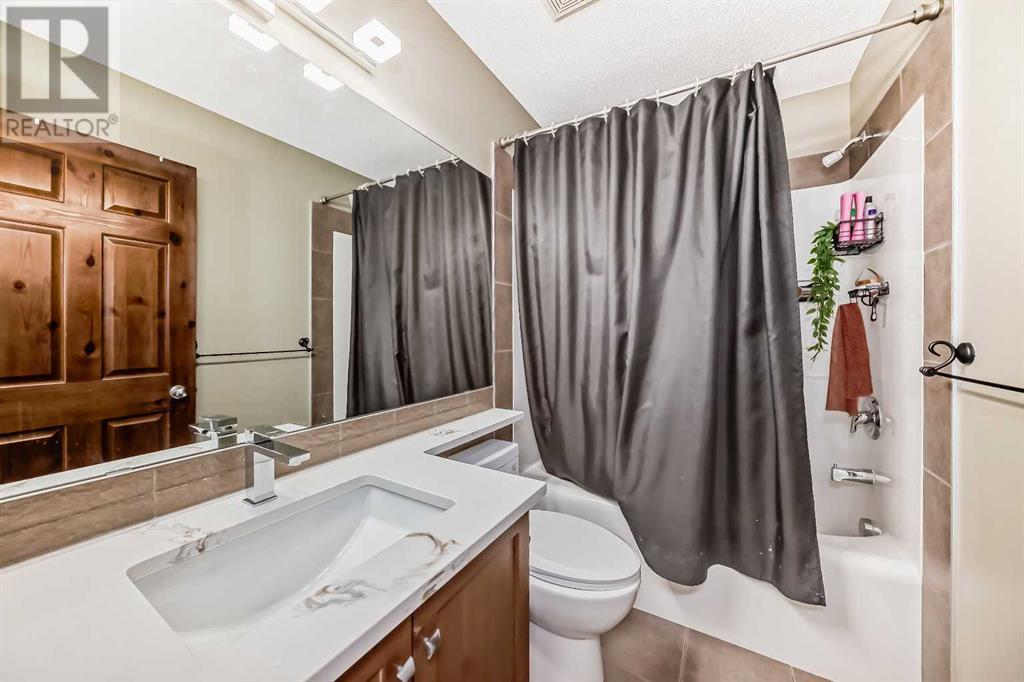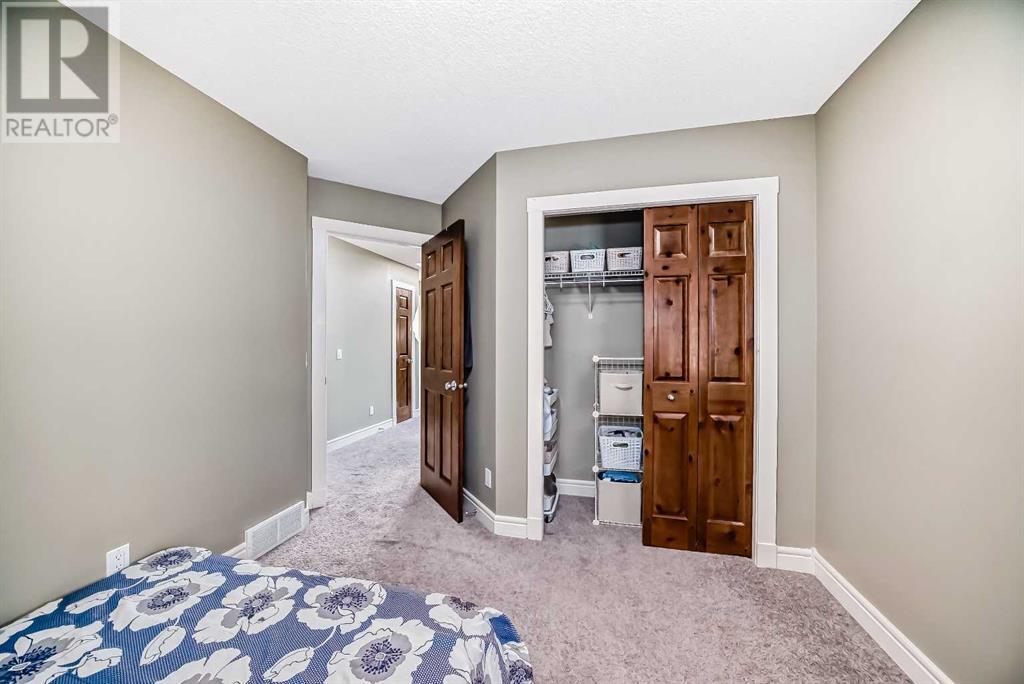397 Marina Drive Chestermere, Alberta T1X 1Y8
$799,900
This is an amazing Chestmere lake house which is a former show home accmulating total 5 bedrooms for the famalies who are seeking a lake enjoyement and out door activties . This house is on a walking distance to the lake Chestermere , Shoppings Center like resturants , Banks , Groceries Store and Tim Horton . The house has the best open floor plan with double sided fire place . The sellers recently addedd a new fresh paint look , new kitchen cabinets with new counter tops which is almost 35K in cost which enhance the value of the property .The basement has a 85 square feet bar area and carrying bigger size windows with a rec room . Do not miss this incrediable oppertunity to own it with in the town of Chestermere . (id:52784)
Property Details
| MLS® Number | A2175845 |
| Property Type | Single Family |
| Community Name | Westmere |
| Amenities Near By | Water Nearby |
| Communication Type | Cable Internet Access |
| Community Features | Lake Privileges |
| Features | No Animal Home, No Smoking Home |
| Parking Space Total | 2 |
| Plan | 0411295 |
| Structure | Deck |
Building
| Bathroom Total | 4 |
| Bedrooms Above Ground | 3 |
| Bedrooms Below Ground | 2 |
| Bedrooms Total | 5 |
| Amperage | 100 Amp Service |
| Basement Development | Finished |
| Basement Type | Full (finished) |
| Constructed Date | 2006 |
| Construction Material | Poured Concrete, Wood Frame |
| Construction Style Attachment | Detached |
| Cooling Type | Central Air Conditioning |
| Exterior Finish | Concrete, Stone, Stucco |
| Fire Protection | Smoke Detectors |
| Fireplace Present | Yes |
| Fireplace Total | 1 |
| Flooring Type | Carpeted, Hardwood |
| Foundation Type | Poured Concrete |
| Half Bath Total | 1 |
| Heating Fuel | Natural Gas |
| Heating Type | Other, Forced Air |
| Stories Total | 2 |
| Size Interior | 2,419 Ft2 |
| Total Finished Area | 2418.91 Sqft |
| Type | House |
| Utility Power | 100 Amp Service |
| Utility Water | Municipal Water |
Parking
| Attached Garage | 2 |
Land
| Acreage | No |
| Fence Type | Fence |
| Land Amenities | Water Nearby |
| Sewer | Municipal Sewage System |
| Size Depth | 48 M |
| Size Frontage | 14.64 M |
| Size Irregular | 5000.00 |
| Size Total | 5000 Sqft|4,051 - 7,250 Sqft |
| Size Total Text | 5000 Sqft|4,051 - 7,250 Sqft |
| Zoning Description | R-1 |
Rooms
| Level | Type | Length | Width | Dimensions |
|---|---|---|---|---|
| Basement | Bedroom | 10.83 Ft x 14.67 Ft | ||
| Basement | Bedroom | 13.83 Ft x 13.67 Ft | ||
| Basement | 3pc Bathroom | 10.92 Ft x 5.00 Ft | ||
| Basement | Furnace | 10.92 Ft x 8.58 Ft | ||
| Main Level | 2pc Bathroom | 7.67 Ft x 5.33 Ft | ||
| Main Level | Family Room | 15.00 Ft x 13.25 Ft | ||
| Main Level | Kitchen | 11.25 Ft x 16.75 Ft | ||
| Main Level | Living Room | 13.42 Ft x 16.75 Ft | ||
| Main Level | Dining Room | 9.86 Ft x 10.50 Ft | ||
| Main Level | Foyer | 8.75 Ft x 8.83 Ft | ||
| Main Level | Laundry Room | 7.17 Ft x 9.50 Ft | ||
| Main Level | Dining Room | 9.83 Ft x 10.50 Ft | ||
| Upper Level | 5pc Bathroom | 14.67 Ft x 12.33 Ft | ||
| Upper Level | 4pc Bathroom | 5.08 Ft x 8.00 Ft | ||
| Upper Level | Primary Bedroom | 14.08 Ft x 14.00 Ft | ||
| Upper Level | Other | 7.75 Ft x 9.00 Ft | ||
| Upper Level | Bedroom | 12.25 Ft x 10.58 Ft | ||
| Upper Level | Bedroom | 12.50 Ft x 10.17 Ft | ||
| Upper Level | Bonus Room | 15.08 Ft x 14.00 Ft |
Utilities
| Natural Gas | Connected |
https://www.realtor.ca/real-estate/27590440/397-marina-drive-chestermere-westmere
Contact Us
Contact us for more information






































