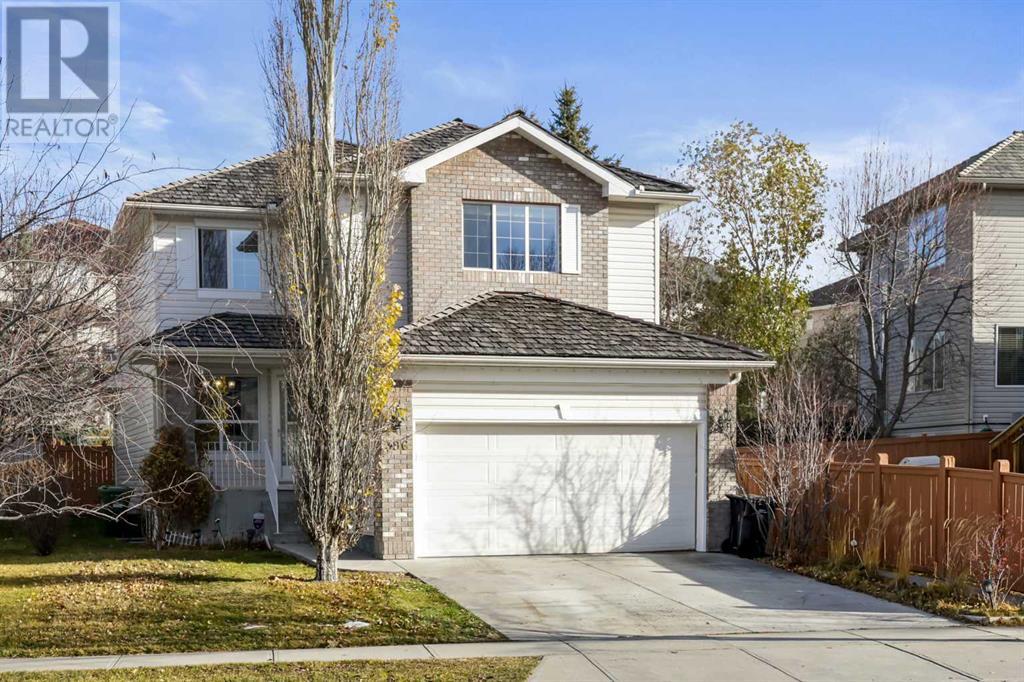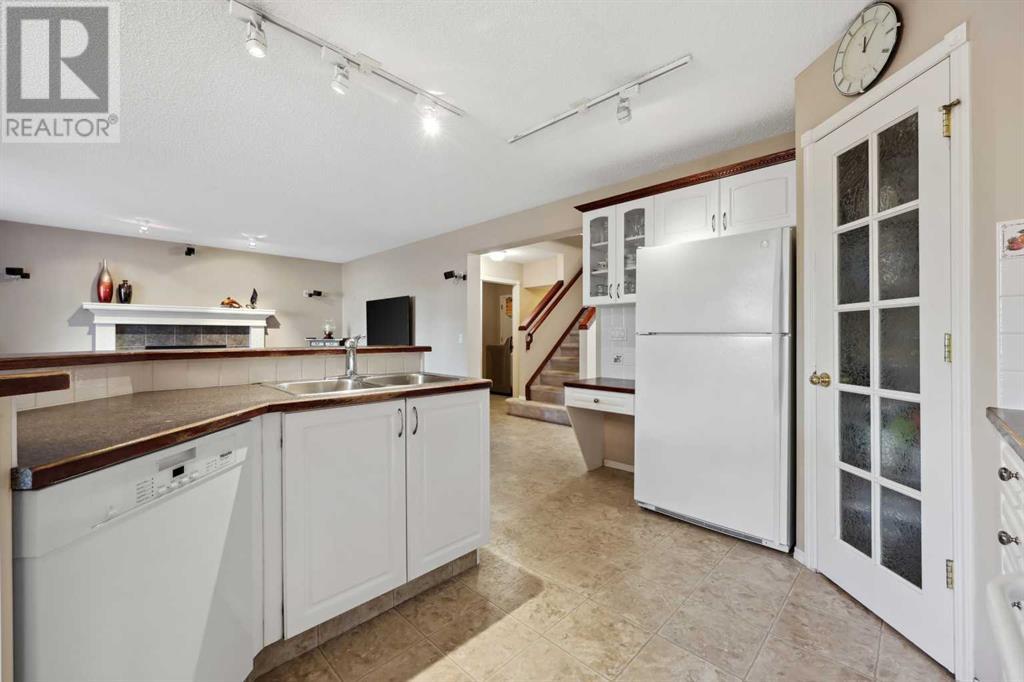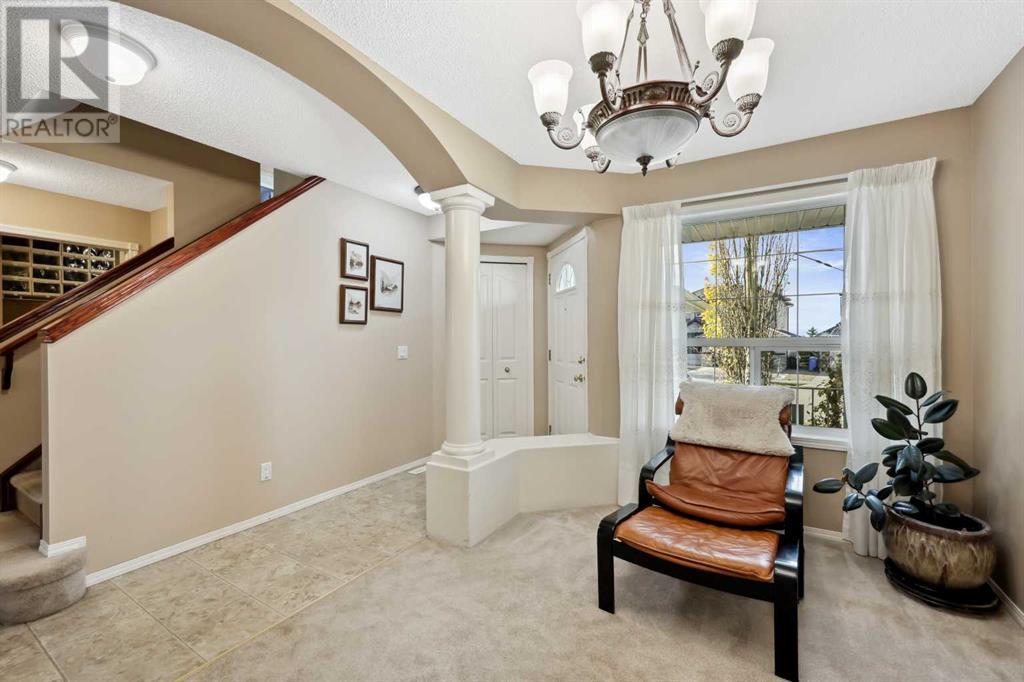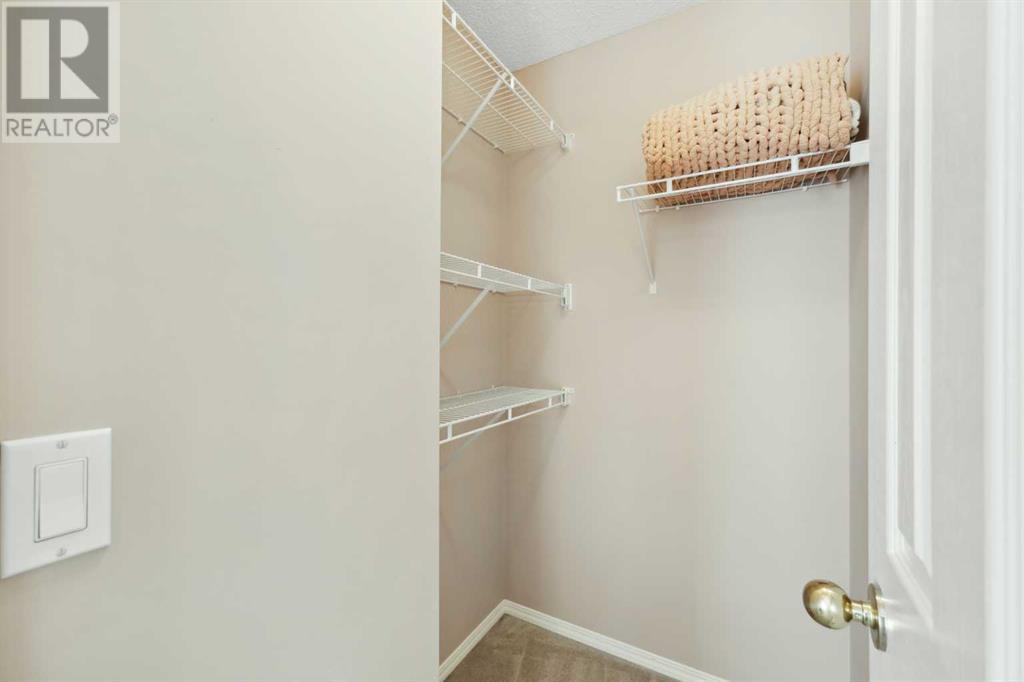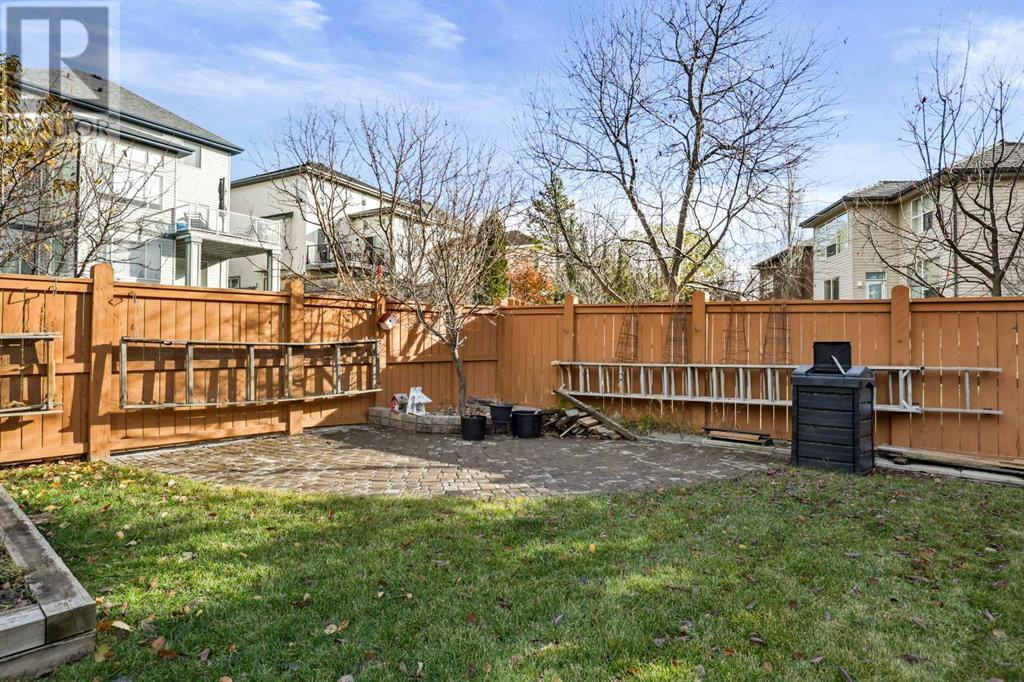4 Bedroom
3 Bathroom
1961.36 sqft
Fireplace
None
Other, Forced Air
Garden Area, Landscaped
$679,900
OPEN HOUSE SATURDAY NOVEMBER 9TH 1:00 - 3:30 PM This fabulous original-owner home is being offered for sale for the first time. It features a great floor plan, including a main floor flex room and a bonus room on the upper level—perfect for families.As you approach the front entrance, you'll be welcomed by a cozy covered porch. Upon entering the foyer, you'll find a lovely flex room to your left, complete with a large window that allows you to enjoy the mountain view and the trees. Continuing further, the kitchen is on your left, equipped with ample cabinet space, plenty of counter space, a corner pantry, and a large island. The great room features a gas fireplace and provides plenty of space for family gatherings. A garden door off the breakfast nook leads you to a maintenance-free deck and a private backyard.Upstairs, you'll discover an expansive bonus room, which also includes a second gas fireplace. This level houses three good-sized bedrooms, including the primary bedroom, which features a 5-piece en suite bathroom and a walk-in closet. In the basement, you'll find a 4th spacious bedroom, roughed-in plumbing for a future bathroom, and 9-foot ceilings. The rest of the basement is awaiting your personal touch. The garage measures 18' 4" x 21' 5" and includes built-in mezzanine storage above the garage door. Conveniently located, the bus stop is just a one-minute walk away, followed by a five-minute ride to the C-train. As an added bonus, access to the Rocky Ridge Community Association is included in the HOA fee, which offers amenities such as tennis, basketball, and paddle boats. Call your favorite realtor and make this your new home! (id:52784)
Property Details
|
MLS® Number
|
A2178274 |
|
Property Type
|
Single Family |
|
Neigbourhood
|
Rocky Ridge |
|
Community Name
|
Rocky Ridge |
|
AmenitiesNearBy
|
Park, Playground, Schools, Shopping, Water Nearby |
|
CommunityFeatures
|
Lake Privileges |
|
Features
|
No Smoking Home |
|
ParkingSpaceTotal
|
4 |
|
Plan
|
0010335 |
|
Structure
|
Deck |
Building
|
BathroomTotal
|
3 |
|
BedroomsAboveGround
|
3 |
|
BedroomsBelowGround
|
1 |
|
BedroomsTotal
|
4 |
|
Appliances
|
Refrigerator, Dishwasher, Stove, Microwave Range Hood Combo |
|
BasementDevelopment
|
Partially Finished |
|
BasementType
|
Full (partially Finished) |
|
ConstructedDate
|
2001 |
|
ConstructionMaterial
|
Wood Frame |
|
ConstructionStyleAttachment
|
Detached |
|
CoolingType
|
None |
|
ExteriorFinish
|
Vinyl Siding |
|
FireplacePresent
|
Yes |
|
FireplaceTotal
|
2 |
|
FlooringType
|
Carpeted, Linoleum |
|
FoundationType
|
Poured Concrete |
|
HalfBathTotal
|
1 |
|
HeatingFuel
|
Natural Gas |
|
HeatingType
|
Other, Forced Air |
|
StoriesTotal
|
2 |
|
SizeInterior
|
1961.36 Sqft |
|
TotalFinishedArea
|
1961.36 Sqft |
|
Type
|
House |
Parking
Land
|
Acreage
|
No |
|
FenceType
|
Fence |
|
LandAmenities
|
Park, Playground, Schools, Shopping, Water Nearby |
|
LandscapeFeatures
|
Garden Area, Landscaped |
|
SizeDepth
|
25.14 M |
|
SizeFrontage
|
13.84 M |
|
SizeIrregular
|
495.00 |
|
SizeTotal
|
495 M2|4,051 - 7,250 Sqft |
|
SizeTotalText
|
495 M2|4,051 - 7,250 Sqft |
|
ZoningDescription
|
R-cg |
Rooms
| Level |
Type |
Length |
Width |
Dimensions |
|
Lower Level |
Bedroom |
|
|
12.00 Ft x 12.00 Ft |
|
Main Level |
Living Room |
|
|
14.33 Ft x 13.00 Ft |
|
Main Level |
Kitchen |
|
|
12.75 Ft x 10.42 Ft |
|
Main Level |
Other |
|
|
11.75 Ft x 7.83 Ft |
|
Main Level |
Breakfast |
|
|
13.92 Ft x 7.58 Ft |
|
Main Level |
2pc Bathroom |
|
|
7.08 Ft x 3.00 Ft |
|
Upper Level |
Bonus Room |
|
|
17.92 Ft x 13.08 Ft |
|
Upper Level |
Primary Bedroom |
|
|
13.58 Ft x 12.75 Ft |
|
Upper Level |
5pc Bathroom |
|
|
12.92 Ft x 9.75 Ft |
|
Upper Level |
Bedroom |
|
|
12.92 Ft x 9.17 Ft |
|
Upper Level |
Bedroom |
|
|
10.00 Ft x 9.08 Ft |
|
Upper Level |
4pc Bathroom |
|
|
8.58 Ft x 4.92 Ft |
https://www.realtor.ca/real-estate/27635372/396-rocky-ridge-drive-nw-calgary-rocky-ridge

