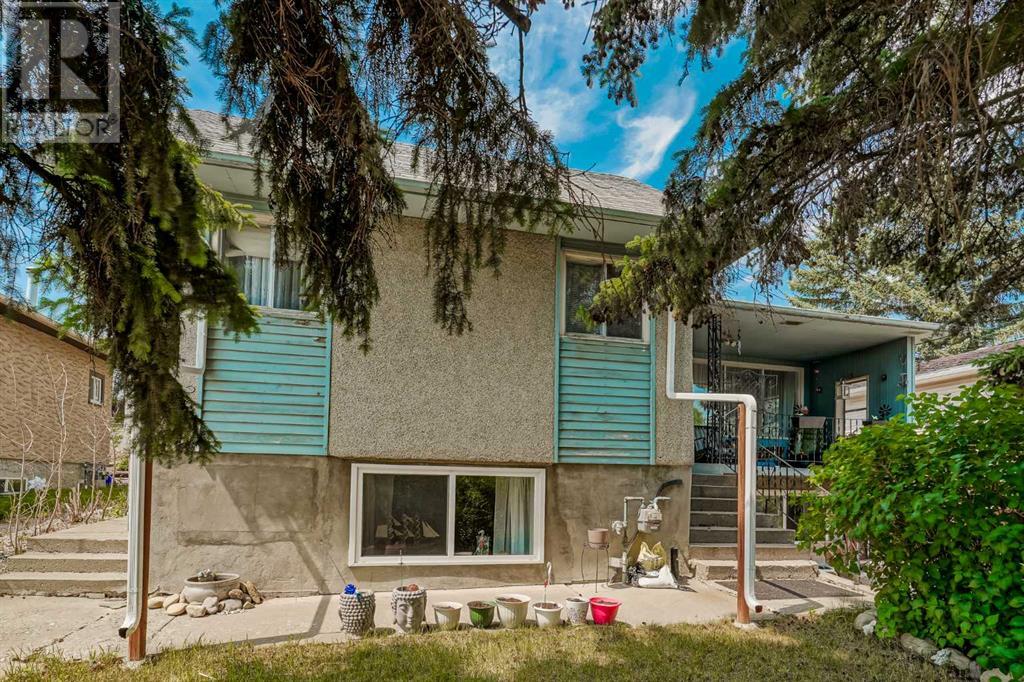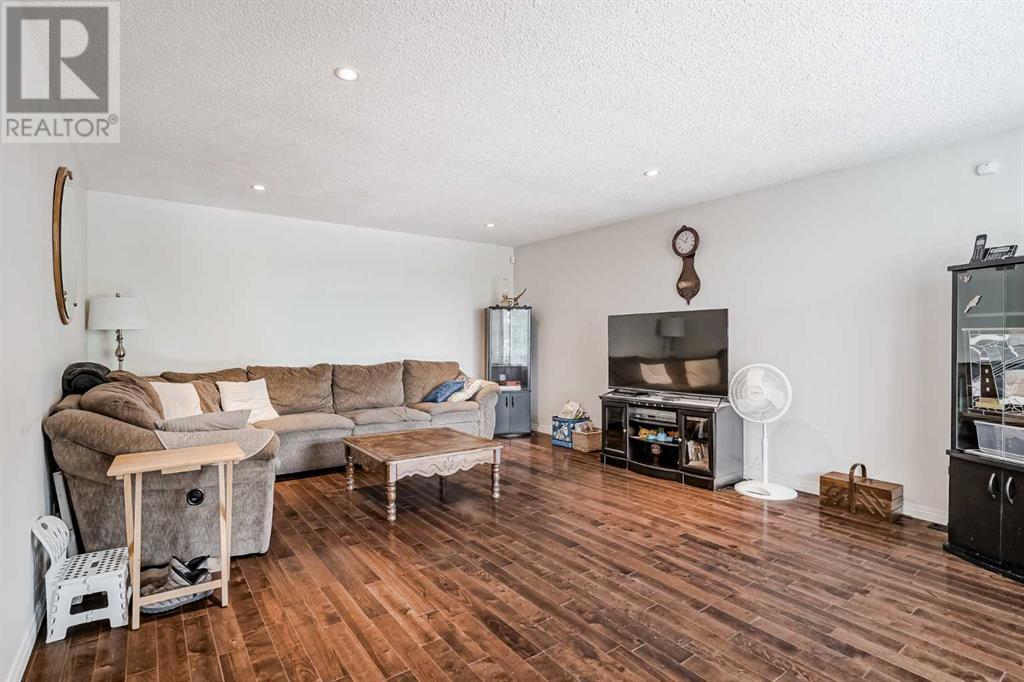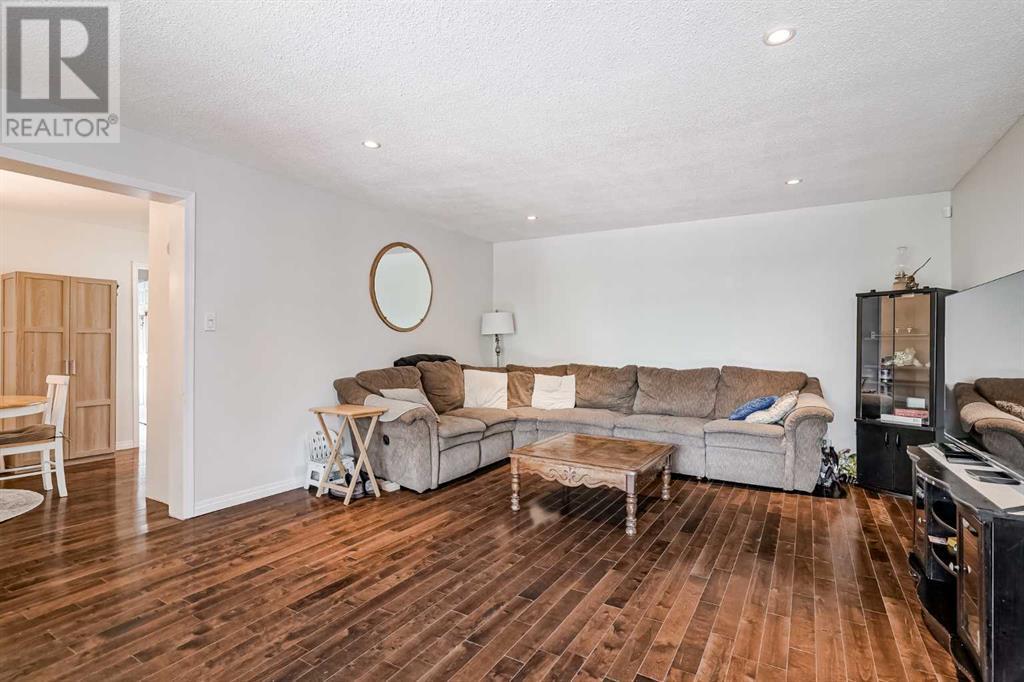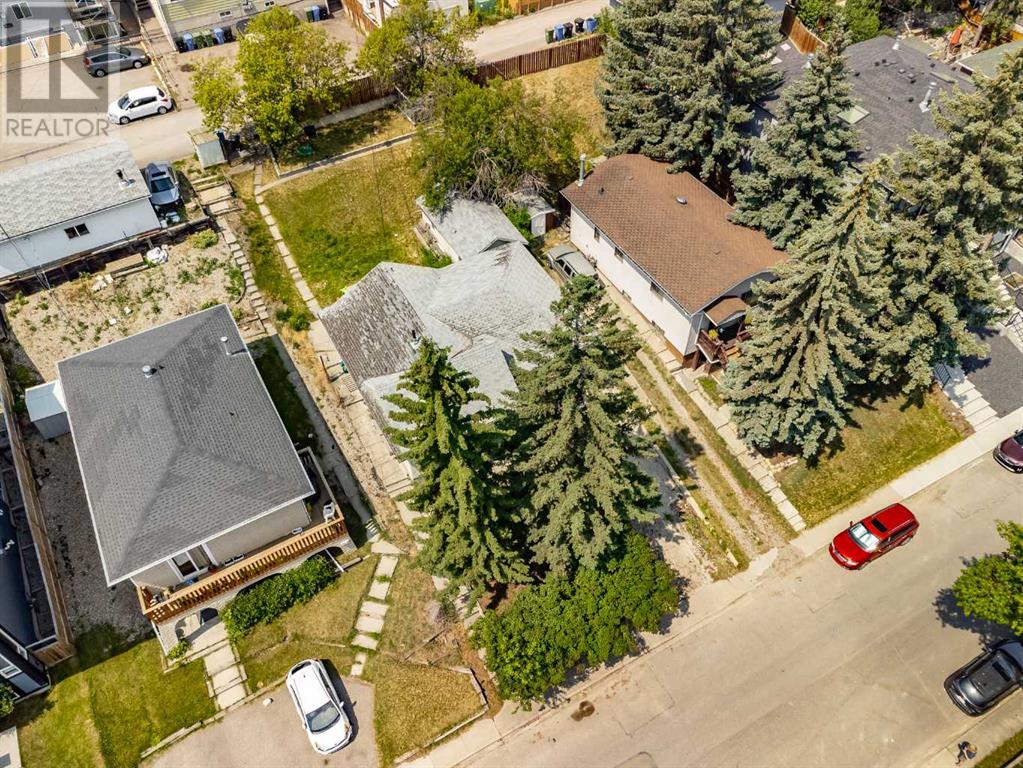3911 Centre A Street Ne Calgary, Alberta T2E 3A8
$625,000
Welcome to Highland Park! This raised bungalow boasts three spacious bedrooms upstairs, complemented by a modern four-piece bathroom. The main level features stunning hardwood floors, a kitchen adorned with granite countertops and stainless steel appliances, which seamlessly flows into the dining area and a generously sized living room. Downstairs, you'll find a large shared laundry room and a legal two-bedroom suite with its own private entrance, perfect for rental income. The property sits on a sizable lot with great future development potential. Conveniently located near schools and with easy access to Deerfoot Trail, commuting is a breeze. (id:52784)
Property Details
| MLS® Number | A2159183 |
| Property Type | Single Family |
| Neigbourhood | Balmoral |
| Community Name | Highland Park |
| AmenitiesNearBy | Park, Playground |
| Features | See Remarks, Back Lane |
| ParkingSpaceTotal | 1 |
| Plan | 3674s |
Building
| BathroomTotal | 2 |
| BedroomsAboveGround | 3 |
| BedroomsBelowGround | 2 |
| BedroomsTotal | 5 |
| Appliances | Refrigerator, Stove, Washer & Dryer |
| ArchitecturalStyle | Bungalow |
| BasementFeatures | Suite |
| BasementType | Full |
| ConstructedDate | 1907 |
| ConstructionMaterial | Wood Frame |
| ConstructionStyleAttachment | Detached |
| CoolingType | None |
| FlooringType | Hardwood, Tile |
| FoundationType | Poured Concrete |
| HeatingFuel | Natural Gas |
| HeatingType | Forced Air |
| StoriesTotal | 1 |
| SizeInterior | 1079.75 Sqft |
| TotalFinishedArea | 1079.75 Sqft |
| Type | House |
Parking
| Other |
Land
| Acreage | No |
| FenceType | Partially Fenced |
| LandAmenities | Park, Playground |
| SizeDepth | 36.58 M |
| SizeFrontage | 15.23 M |
| SizeIrregular | 557.00 |
| SizeTotal | 557 M2|4,051 - 7,250 Sqft |
| SizeTotalText | 557 M2|4,051 - 7,250 Sqft |
| ZoningDescription | R-c2 |
Rooms
| Level | Type | Length | Width | Dimensions |
|---|---|---|---|---|
| Basement | Laundry Room | 9.00 Ft x 10.00 Ft | ||
| Main Level | Kitchen | 9.25 Ft x 11.50 Ft | ||
| Main Level | Dining Room | 7.92 Ft x 9.25 Ft | ||
| Main Level | Living Room | 14.50 Ft x 19.67 Ft | ||
| Main Level | Primary Bedroom | 9.75 Ft x 10.25 Ft | ||
| Main Level | Bedroom | 7.08 Ft x 10.92 Ft | ||
| Main Level | Bedroom | 7.92 Ft x 8.25 Ft | ||
| Main Level | 4pc Bathroom | Measurements not available | ||
| Unknown | Bedroom | 10.92 Ft x 11.00 Ft | ||
| Unknown | Bedroom | 9.83 Ft x 14.00 Ft | ||
| Unknown | Other | 9.58 Ft x 10.75 Ft | ||
| Unknown | Living Room | 12.50 Ft x 16.92 Ft | ||
| Unknown | 3pc Bathroom | Measurements not available |
https://www.realtor.ca/real-estate/27320878/3911-centre-a-street-ne-calgary-highland-park
Interested?
Contact us for more information











































