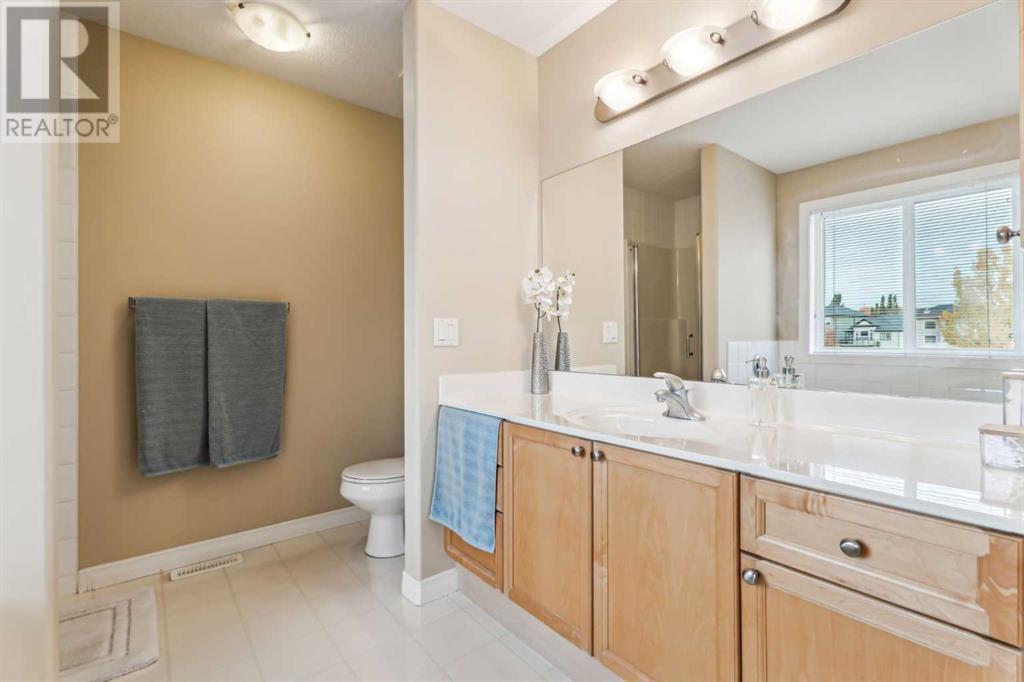39 Rockledge Terrace Nw Calgary, Alberta T3G 5R9
$659,000
VIEWS for days! FULLY Developed executive attached 2 storey, backing on to environmental reserve, that is a year-round home to some very amazing wildlife and spectacular mountain views! Main floor open concept with ceramic tile flooring and complimentary tile backsplash. Large entertainment island with raised breakfast bar, natural maple cabinerty, and stainless steel appliance package Absolutely breathtaking view from rear deck! Three bedrooms up, including a large primary with spacious walk-in closet, and ensuite with large soaker tub and stand alone shower. The upper floor is complete with a large bonus room- divided into a fitness corner and a media space. Developed walk-out basement with large 4th bedroom, and 3-piece ensuite. Spacious family/games room walks tout o to exposed aggregate patio, private backyard, and larger than life environmental reserve. Roof was replaced in 2020. Shows 10/10! NO CONDO FEES! Fantastic Homeowners Association with private access to splash park, tennis courts, lake & boat rentals and community centre. Open House Saturday October 19, 1;00 - 3;00 PM AND Sunday, October 20 NOON - 2:00 pm. (id:52784)
Property Details
| MLS® Number | A2173750 |
| Property Type | Single Family |
| Neigbourhood | Rocky Ridge |
| Community Name | Rocky Ridge |
| AmenitiesNearBy | Park, Playground, Recreation Nearby, Shopping |
| Features | Cul-de-sac, No Neighbours Behind, No Smoking Home, Environmental Reserve, Parking |
| ParkingSpaceTotal | 2 |
| Plan | 0214326 |
| Structure | Deck |
Building
| BathroomTotal | 4 |
| BedroomsAboveGround | 3 |
| BedroomsBelowGround | 1 |
| BedroomsTotal | 4 |
| Amenities | Clubhouse, Party Room, Recreation Centre |
| Appliances | Refrigerator, Dishwasher, Stove, Hood Fan, Window Coverings, Garage Door Opener, Washer & Dryer |
| BasementDevelopment | Finished |
| BasementFeatures | Walk Out |
| BasementType | Full (finished) |
| ConstructedDate | 2004 |
| ConstructionMaterial | Wood Frame |
| ConstructionStyleAttachment | Semi-detached |
| CoolingType | None |
| ExteriorFinish | Stone, Vinyl Siding |
| FireProtection | Smoke Detectors |
| FireplacePresent | Yes |
| FireplaceTotal | 1 |
| FlooringType | Carpeted, Hardwood, Tile |
| FoundationType | Poured Concrete |
| HalfBathTotal | 1 |
| HeatingFuel | Natural Gas |
| HeatingType | Forced Air |
| StoriesTotal | 2 |
| SizeInterior | 1973.84 Sqft |
| TotalFinishedArea | 1973.84 Sqft |
| Type | Duplex |
Parking
| Attached Garage | 2 |
Land
| Acreage | No |
| FenceType | Fence |
| LandAmenities | Park, Playground, Recreation Nearby, Shopping |
| LandscapeFeatures | Landscaped, Lawn |
| SizeDepth | 30.22 M |
| SizeFrontage | 11 M |
| SizeIrregular | 344.00 |
| SizeTotal | 344 M2|0-4,050 Sqft |
| SizeTotalText | 344 M2|0-4,050 Sqft |
| ZoningDescription | R-cg |
Rooms
| Level | Type | Length | Width | Dimensions |
|---|---|---|---|---|
| Second Level | Bonus Room | 18.75 Ft x 16.17 Ft | ||
| Second Level | Primary Bedroom | 11.75 Ft x 16.58 Ft | ||
| Second Level | 4pc Bathroom | 8.58 Ft x 9.00 Ft | ||
| Second Level | Bedroom | 10.75 Ft x 11.00 Ft | ||
| Second Level | Bedroom | 9.50 Ft x 17.33 Ft | ||
| Second Level | Other | 8.67 Ft x 5.33 Ft | ||
| Second Level | 3pc Bathroom | Measurements not available | ||
| Lower Level | Recreational, Games Room | 16.00 Ft x 23.17 Ft | ||
| Lower Level | Bedroom | 13.50 Ft x 13.08 Ft | ||
| Lower Level | 3pc Bathroom | 8.75 Ft x 5.00 Ft | ||
| Lower Level | Laundry Room | 10.08 Ft x 9.75 Ft | ||
| Lower Level | Furnace | 13.58 Ft x 9.92 Ft | ||
| Main Level | Living Room | 15.75 Ft x 16.42 Ft | ||
| Main Level | Kitchen | 15.08 Ft x 10.50 Ft | ||
| Main Level | Dining Room | 15.08 Ft x 8.67 Ft | ||
| Main Level | 2pc Bathroom | 4.67 Ft x 5.33 Ft | ||
| Main Level | Other | 8.50 Ft x 2.08 Ft |
https://www.realtor.ca/real-estate/27555993/39-rockledge-terrace-nw-calgary-rocky-ridge
Interested?
Contact us for more information



































