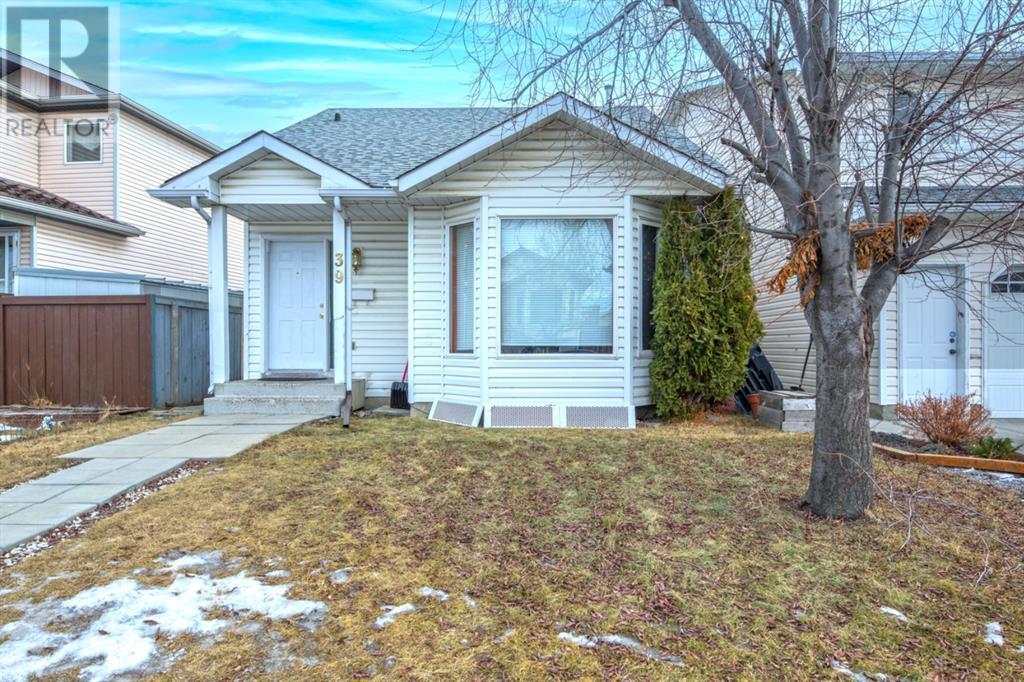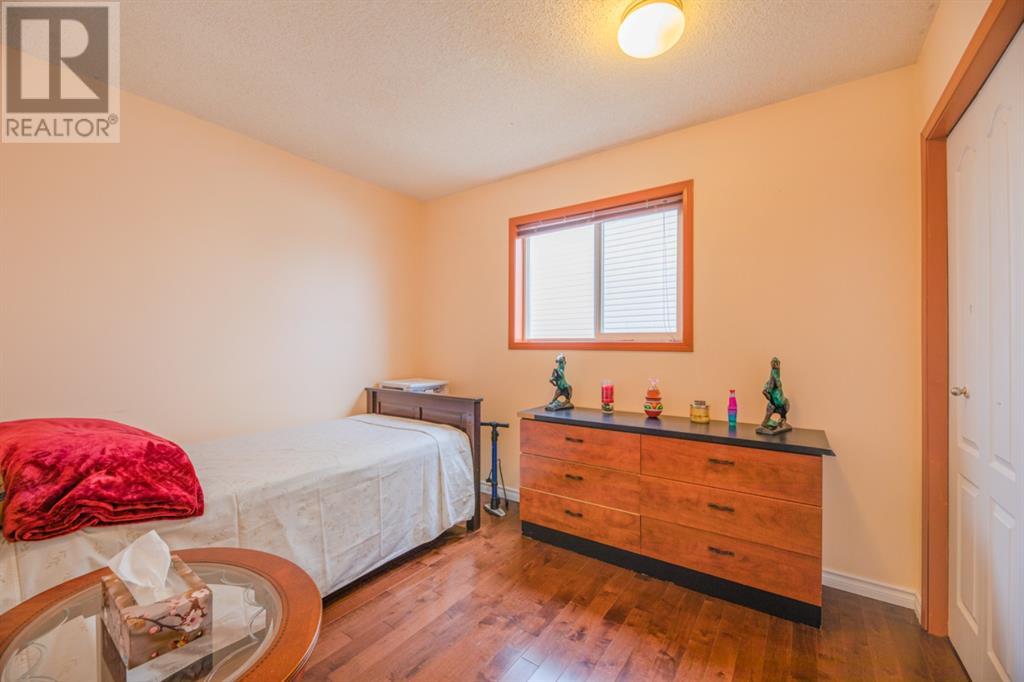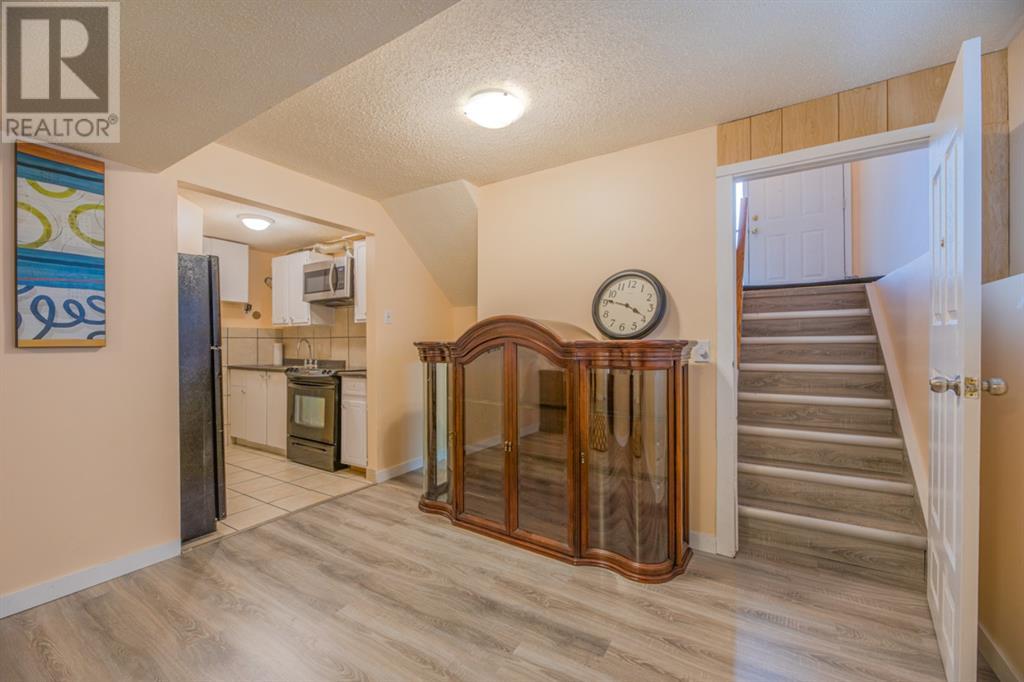39 Erin Circle Se Calgary, Alberta T2B 3H9
5 Bedroom
3 Bathroom
1073.66 sqft
Bi-Level
None
Forced Air
$495,000
***5 BEDROOM BILEVEL SPLIT.2.5 BATHROOMS*** WITH MASTER 2P ENSUITE SUKEN LIVING ROOM WITH BAY WINDOW. LARGE NOOK AND KITCHEN WITH PATIO DOORS TO BACK YARD. NEWLY RENOVATED 2-BEDROOM ILLEGAL BASEMENT SUITE WITH SEPARATE ENTRANCE. LIVE UP AND RENT DOWN. IT IS A GREAT, QUIET AREA WITH PARKS AND SCHOOLS NEARBY AND MINUTES FROM DEERFOOT AND STONEY TR. (id:52784)
Property Details
| MLS® Number | A2182974 |
| Property Type | Single Family |
| Neigbourhood | Erin Woods |
| Community Name | Erin Woods |
| AmenitiesNearBy | Park, Playground, Schools |
| Features | Cul-de-sac, Back Lane, No Animal Home, No Smoking Home |
| ParkingSpaceTotal | 2 |
| Plan | 9310743 |
| Structure | None |
Building
| BathroomTotal | 3 |
| BedroomsAboveGround | 3 |
| BedroomsBelowGround | 2 |
| BedroomsTotal | 5 |
| Appliances | Washer, Refrigerator, Stove, Dryer, Microwave, See Remarks |
| ArchitecturalStyle | Bi-level |
| BasementType | See Remarks |
| ConstructedDate | 1994 |
| ConstructionMaterial | Wood Frame |
| ConstructionStyleAttachment | Detached |
| CoolingType | None |
| ExteriorFinish | Vinyl Siding |
| FlooringType | Laminate, Tile, Vinyl |
| FoundationType | Poured Concrete |
| HalfBathTotal | 1 |
| HeatingType | Forced Air |
| SizeInterior | 1073.66 Sqft |
| TotalFinishedArea | 1073.66 Sqft |
| Type | House |
Parking
| Other |
Land
| Acreage | No |
| FenceType | Fence |
| LandAmenities | Park, Playground, Schools |
| SizeDepth | 33 M |
| SizeFrontage | 9.15 M |
| SizeIrregular | 302.00 |
| SizeTotal | 302 M2|0-4,050 Sqft |
| SizeTotalText | 302 M2|0-4,050 Sqft |
| ZoningDescription | R-c2 |
Rooms
| Level | Type | Length | Width | Dimensions |
|---|---|---|---|---|
| Basement | 4pc Bathroom | 7.83 Ft x 5.08 Ft | ||
| Basement | Bedroom | 10.92 Ft x 11.33 Ft | ||
| Basement | Bedroom | 8.58 Ft x 17.42 Ft | ||
| Basement | Family Room | 11.50 Ft x 24.08 Ft | ||
| Basement | Storage | 11.42 Ft x 11.92 Ft | ||
| Main Level | 2pc Bathroom | 8.75 Ft x 3.08 Ft | ||
| Main Level | 4pc Bathroom | 8.67 Ft x 4.92 Ft | ||
| Main Level | Bedroom | 8.67 Ft x 10.50 Ft | ||
| Main Level | Bedroom | 8.58 Ft x 10.50 Ft | ||
| Main Level | Dining Room | 12.42 Ft x 9.33 Ft | ||
| Main Level | Kitchen | 8.83 Ft x 8.75 Ft | ||
| Main Level | Living Room | 17.17 Ft x 13.42 Ft | ||
| Main Level | Primary Bedroom | 12.17 Ft x 11.92 Ft |
https://www.realtor.ca/real-estate/27727178/39-erin-circle-se-calgary-erin-woods
Interested?
Contact us for more information




























