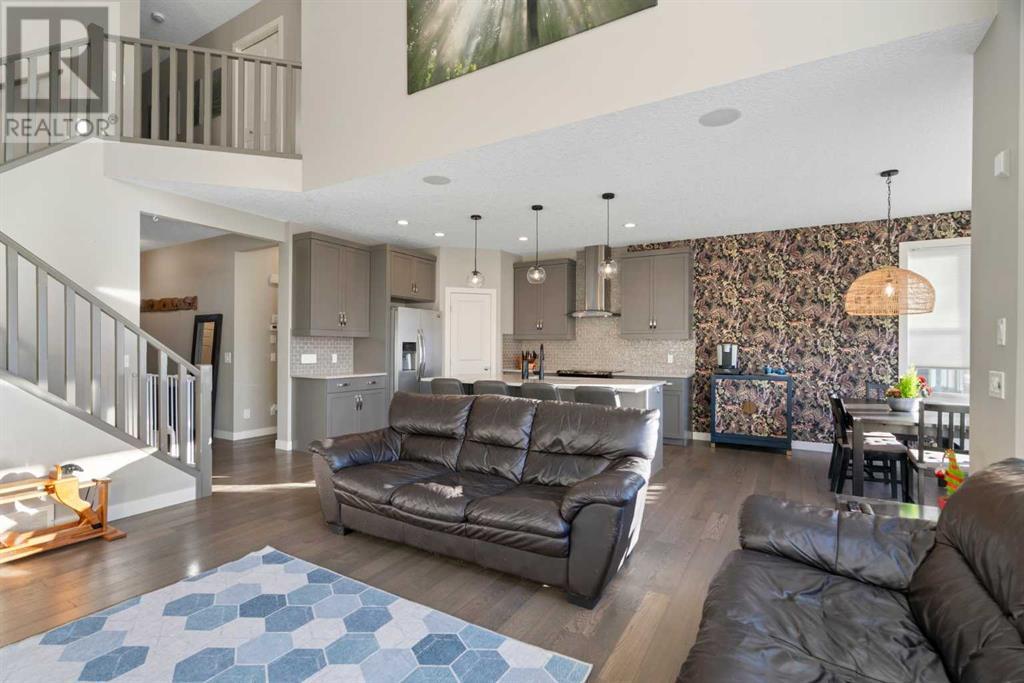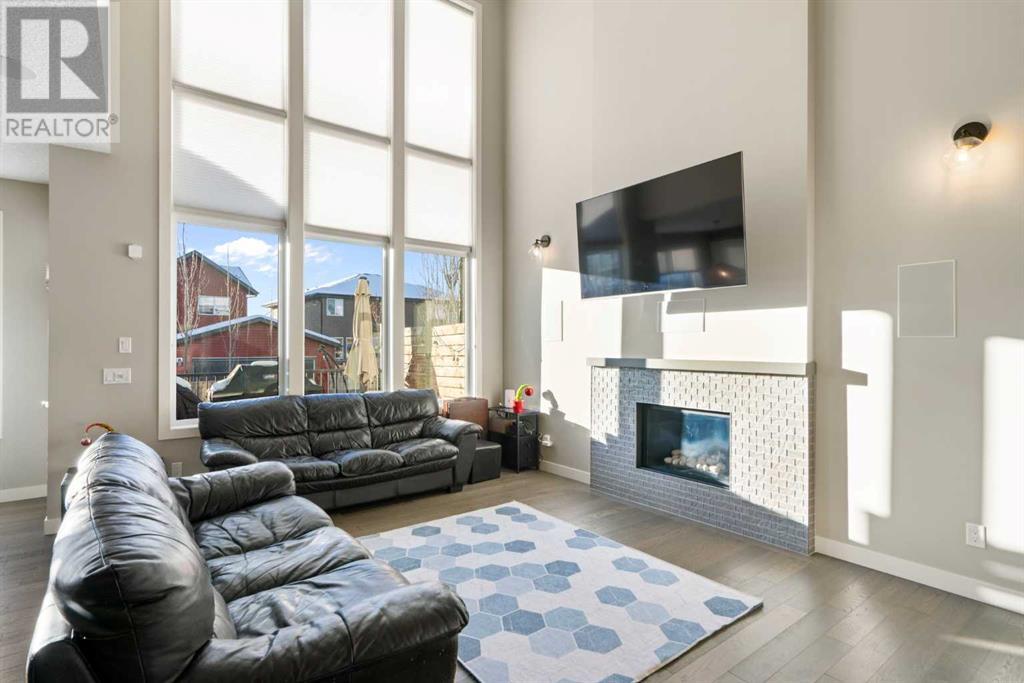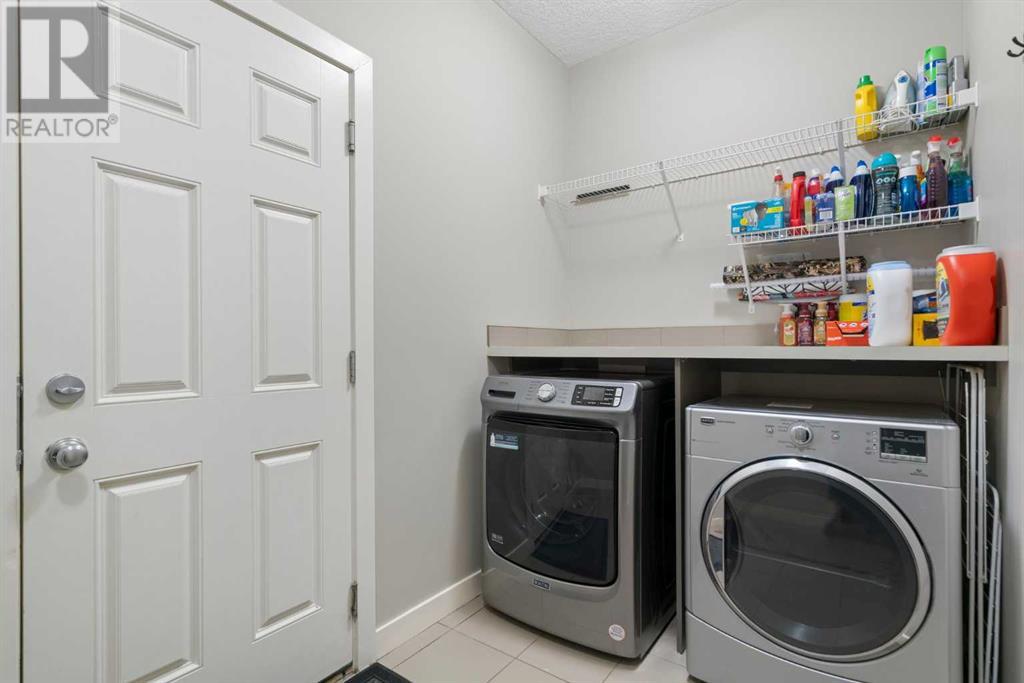39 Chaparral Valley Way Se Calgary, Alberta T2X 0S1
$779,900
Welcome to your dream home in Chaparral Valley! This beautiful 4-bedroom, 3.5-bathroom gem offers over 3000 sq. ft. of developed living space designed for family comfort and style. The open-concept main floor features stunning vaulted ceilings with floor-to-ceiling windows, a cozy gas fireplace, and a chef’s kitchen with stainless steel appliances and granite countertops. You’ll love the convenience of a main-floor office, laundry room, spacious mudroom off the heated garage, and a handy 2-piece powder room.Upstairs, relax in the roomy primary suite with a luxurious 5-piece ensuite, including dual vanities, a soaker tub, and a separate shower. Two additional bedrooms, a 4-piece bathroom, and a versatile bonus room offer plenty of space for everyone.The fully finished basement adds even more value with a fantastic family room, a lower kitchen, and a flex room perfect for a home gym or playroom. There's also a large bedroom, a lovely full bath with a walk-in shower, and an extra washer/dryer set for added convenience.Discover your perfect outdoor retreat in this south-facing, zero-maintenance backyard! Thoughtfully designed, it features mature trees, a custom shed, a durable concrete pad, and premium zero-maintenance grass. The spacious deck, complete with a gas hookup, is perfect for summer BBQs and relaxing evenings.Nestled on a quiet, tucked-away street, this air-conditioned home is wired for surround sound and provides quick access to Stoney Trail, Macleod Trail, and Deerfoot Trail. You'll love the proximity to top-rated schools, vibrant shopping centers, the serene Fish Creek Park, Sikome Lake, Blue Devil Golf Course, and an extensive network of walking and biking paths.Don't miss this incredible family home—schedule your private showing today! (id:52784)
Open House
This property has open houses!
1:00 pm
Ends at:3:00 pm
Property Details
| MLS® Number | A2180087 |
| Property Type | Single Family |
| Neigbourhood | Chaparral |
| Community Name | Chaparral |
| AmenitiesNearBy | Golf Course, Park, Playground, Schools, Shopping |
| CommunityFeatures | Golf Course Development |
| Features | Back Lane, Wet Bar, Pvc Window, Closet Organizers, No Smoking Home, Level |
| ParkingSpaceTotal | 4 |
| Plan | 1213514 |
| Structure | Shed |
Building
| BathroomTotal | 4 |
| BedroomsAboveGround | 3 |
| BedroomsBelowGround | 1 |
| BedroomsTotal | 4 |
| Appliances | Refrigerator, Range - Electric, Dishwasher, Microwave, Garburator, Window Coverings, Washer & Dryer |
| BasementDevelopment | Finished |
| BasementType | Full (finished) |
| ConstructedDate | 2013 |
| ConstructionMaterial | Wood Frame |
| ConstructionStyleAttachment | Detached |
| CoolingType | Central Air Conditioning |
| ExteriorFinish | Stone, Vinyl Siding |
| FireplacePresent | Yes |
| FireplaceTotal | 1 |
| FlooringType | Carpeted, Ceramic Tile, Hardwood |
| FoundationType | Poured Concrete |
| HalfBathTotal | 1 |
| HeatingFuel | Natural Gas |
| HeatingType | Other, Forced Air |
| StoriesTotal | 2 |
| SizeInterior | 2224.56 Sqft |
| TotalFinishedArea | 2224.56 Sqft |
| Type | House |
Parking
| Attached Garage | 2 |
| Garage | |
| Heated Garage |
Land
| Acreage | No |
| FenceType | Fence |
| LandAmenities | Golf Course, Park, Playground, Schools, Shopping |
| SizeDepth | 10.67 M |
| SizeFrontage | 3.37 M |
| SizeIrregular | 4004.17 |
| SizeTotal | 4004.17 Sqft|0-4,050 Sqft |
| SizeTotalText | 4004.17 Sqft|0-4,050 Sqft |
| ZoningDescription | R-g |
Rooms
| Level | Type | Length | Width | Dimensions |
|---|---|---|---|---|
| Second Level | Bonus Room | 19.00 Ft x 13.00 Ft | ||
| Second Level | Primary Bedroom | 12.75 Ft x 18.17 Ft | ||
| Second Level | 5pc Bathroom | 9.08 Ft x 13.92 Ft | ||
| Second Level | Bedroom | 10.00 Ft x 10.92 Ft | ||
| Second Level | Bedroom | 10.17 Ft x 13.42 Ft | ||
| Second Level | 4pc Bathroom | 4.92 Ft x 8.50 Ft | ||
| Basement | Furnace | 12.00 Ft x 5.75 Ft | ||
| Lower Level | Recreational, Games Room | 12.50 Ft x 15.50 Ft | ||
| Lower Level | Exercise Room | 10.83 Ft x 11.67 Ft | ||
| Lower Level | Bedroom | 12.83 Ft x 15.50 Ft | ||
| Lower Level | 3pc Bathroom | 11.92 Ft x 6.08 Ft | ||
| Lower Level | Other | 11.50 Ft x 9.50 Ft | ||
| Main Level | Living Room | 13.08 Ft x 19.67 Ft | ||
| Main Level | Office | 9.92 Ft x 12.08 Ft | ||
| Main Level | Kitchen | 12.00 Ft x 13.25 Ft | ||
| Main Level | Dining Room | 12.00 Ft x 10.42 Ft | ||
| Main Level | 2pc Bathroom | 5.00 Ft x 4.67 Ft | ||
| Main Level | Laundry Room | 10.67 Ft x 7.25 Ft |
https://www.realtor.ca/real-estate/27718687/39-chaparral-valley-way-se-calgary-chaparral
Interested?
Contact us for more information















































