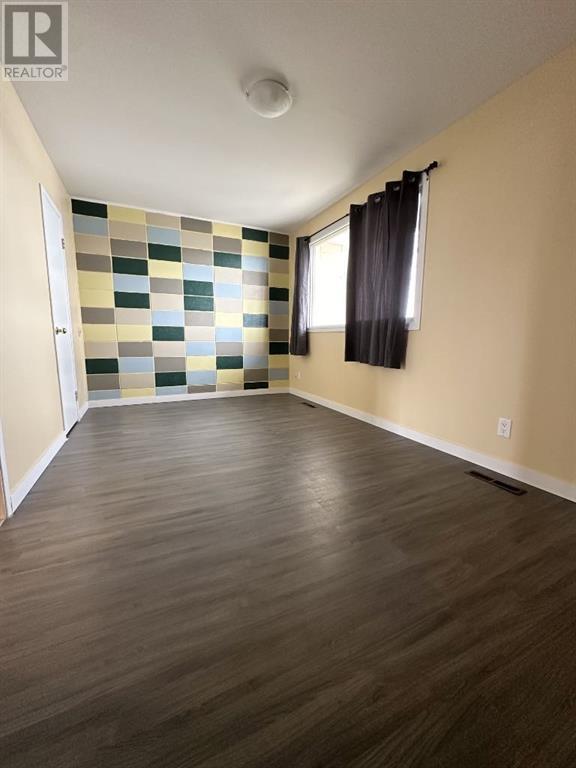387, 2211 19 Street Ne Calgary, Alberta T2E 4Y5
$349,900Maintenance, Common Area Maintenance, Insurance, Ground Maintenance, Parking, Reserve Fund Contributions, Water
$377.14 Monthly
Maintenance, Common Area Maintenance, Insurance, Ground Maintenance, Parking, Reserve Fund Contributions, Water
$377.14 MonthlyWelcome to this beautiful corner unit in a mature community of Vista Heights. Close to schools, playgrounds, parks, public transport and only 10 mins drive to Downtown. The main floor features an open living room with a kitchen and dining area at the back side. Back door to the private concrete patio is great to relax in sunshine and for weekend BBQ's. Upstairs offers a master bedroom and access to the balcony. Upper floor has two more bedrooms and 4pc bathroom. Laundry in the basement with a plenty of storage. Don't miss this opportunity to call it home. Call your favourite realtor and book a showing before it's gone. (id:52784)
Property Details
| MLS® Number | A2172660 |
| Property Type | Single Family |
| Neigbourhood | Mayland Heights |
| Community Name | Vista Heights |
| Amenities Near By | Park, Playground, Schools, Shopping |
| Community Features | Pets Allowed |
| Features | Parking |
| Parking Space Total | 1 |
| Plan | 8911259 |
| View Type | View |
Building
| Bathroom Total | 1 |
| Bedrooms Above Ground | 3 |
| Bedrooms Total | 3 |
| Appliances | Refrigerator, Dishwasher, Stove, Microwave Range Hood Combo, Washer & Dryer |
| Basement Development | Unfinished |
| Basement Type | Full (unfinished) |
| Constructed Date | 1962 |
| Construction Material | Wood Frame |
| Construction Style Attachment | Attached |
| Cooling Type | None |
| Exterior Finish | Brick, Stucco |
| Flooring Type | Ceramic Tile, Laminate |
| Foundation Type | Poured Concrete |
| Heating Type | Forced Air |
| Stories Total | 2 |
| Size Interior | 1,095 Ft2 |
| Total Finished Area | 1095.13 Sqft |
| Type | Row / Townhouse |
Parking
| Other |
Land
| Acreage | No |
| Fence Type | Not Fenced |
| Land Amenities | Park, Playground, Schools, Shopping |
| Size Total Text | Unknown |
| Zoning Description | M-c1 |
Rooms
| Level | Type | Length | Width | Dimensions |
|---|---|---|---|---|
| Main Level | Living Room | 17.25 Ft x 11.92 Ft | ||
| Main Level | Other | 14.42 Ft x 11.92 Ft | ||
| Main Level | Other | 8.50 Ft x 5.83 Ft | ||
| Upper Level | Primary Bedroom | 9.08 Ft x 15.67 Ft | ||
| Upper Level | Bedroom | 14.33 Ft x 7.67 Ft | ||
| Upper Level | Bedroom | 10.75 Ft x 7.50 Ft | ||
| Upper Level | 4pc Bathroom | 7.67 Ft x 5.00 Ft |
https://www.realtor.ca/real-estate/27537197/387-2211-19-street-ne-calgary-vista-heights
Contact Us
Contact us for more information

















