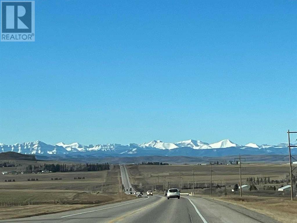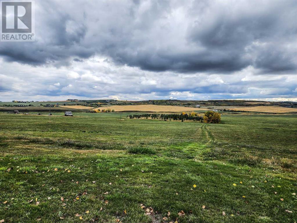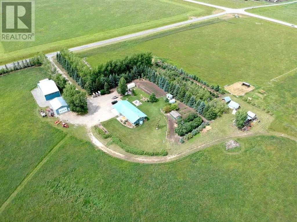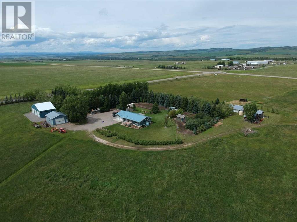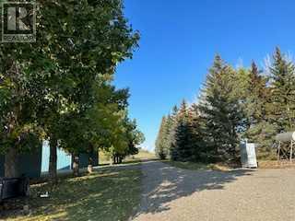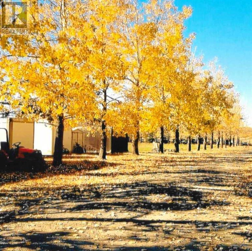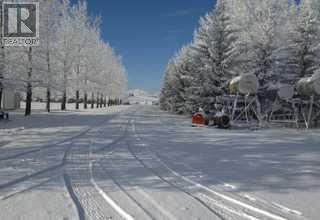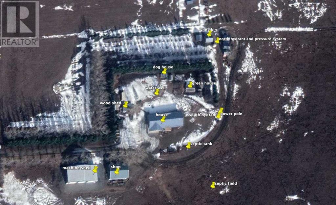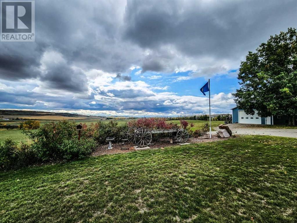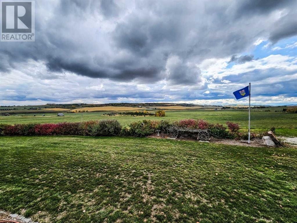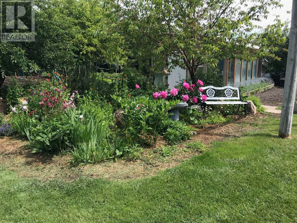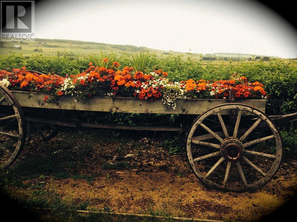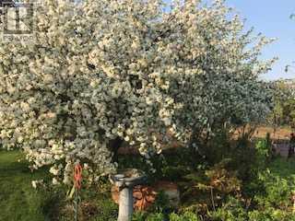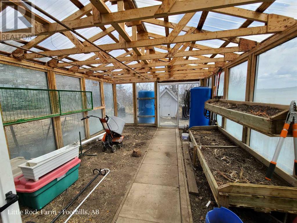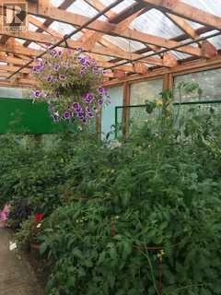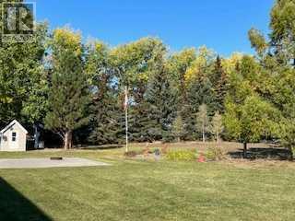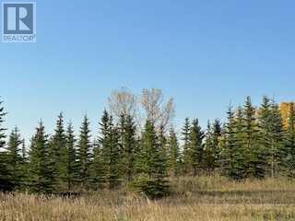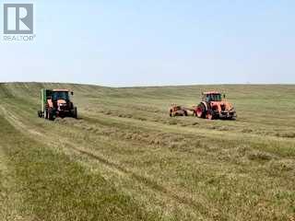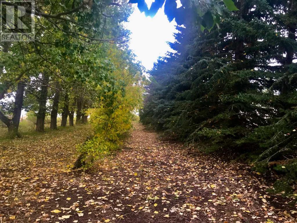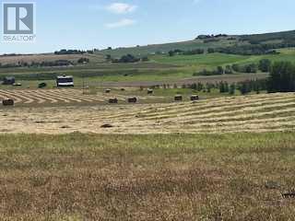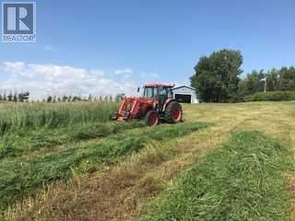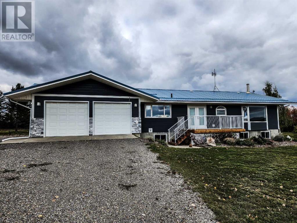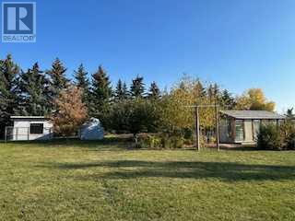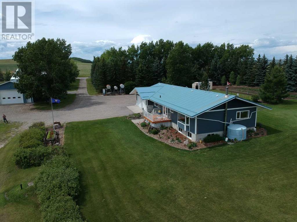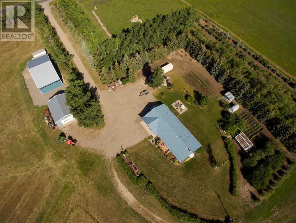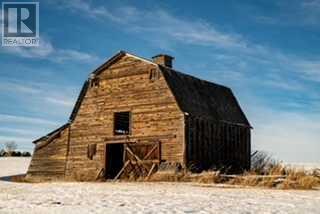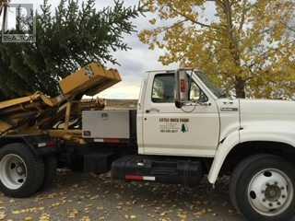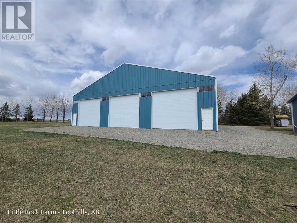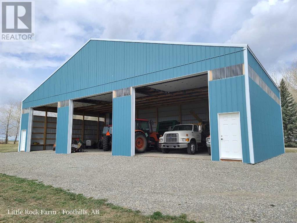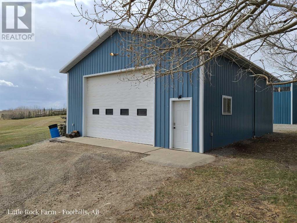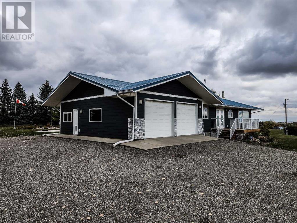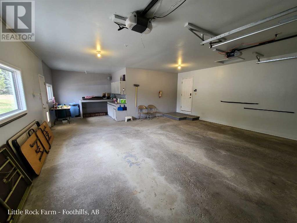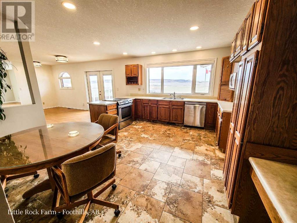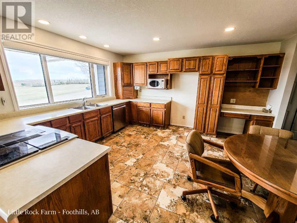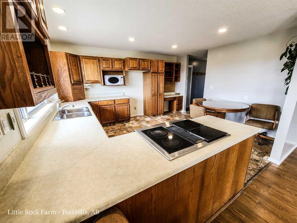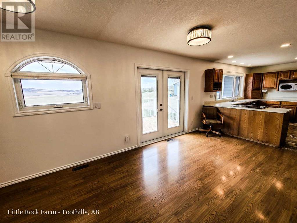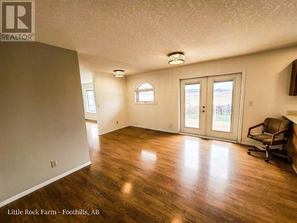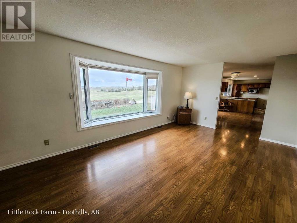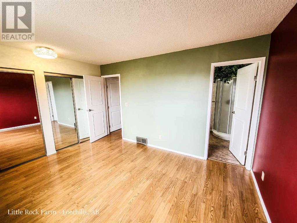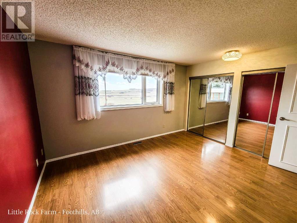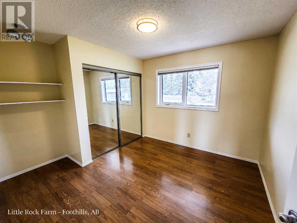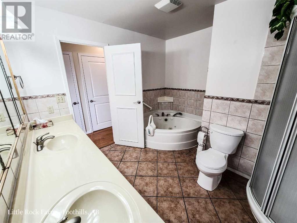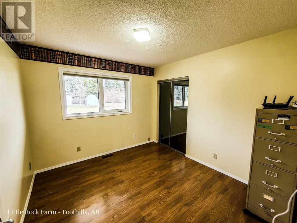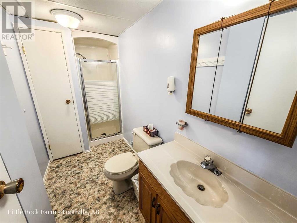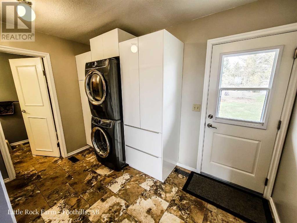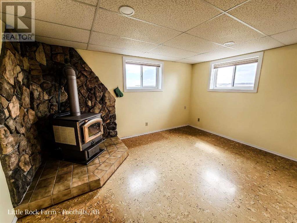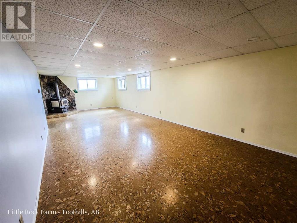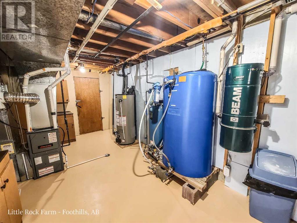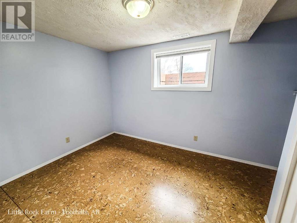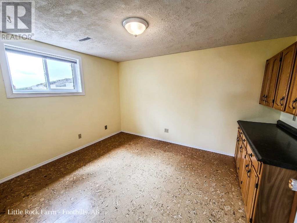5 Bedroom
3 Bathroom
1625 sqft
Bungalow
Fireplace
None
Forced Air, Wood Stove
Acreage
Garden Area
$1,950,000
Located 2 miles SW of the new Okotoks limits and bordering #7 highway, this generational farm near the Big Rock Erratic is now available, being purchased from CP Rail in 1905. 144 +/- acres of totally useable land, prime soil & an excellent location for country living close to a major centre. It has hosted many aspects of farming over the past 1¼ centuries, with current income derived from quality hay sales, a 10-acre Colorado Spruce tree nursery with hundreds of mature trees, landscaping quartz rocks from the same erratic movement as Big Rock & sales of much desired aged barn wood. Starter trees are available on site to continue nursery expansion if desired. Multiple opportunities await from small animal husbandry to whatever your dream business might entail. Tired of working but want country living? Local entrepreneurs will custom cut your hay or move your trees. Sit back & watch the work being done! Two accesses give entrance to the fields/nursery without traffic come through your yard. A ranch style 1625 sq. ft. bungalow(built 1983) an attached, insulated oversized double garage with workshop area. The home’s exterior was upgraded (2018-19) with extra insulation, Hardie Board siding accented with glacier rock, triple pane windows and exterior doors. The extra wide roof overhang operates as passive solar, keeping your home warmer in the winter & cooler in the summer. Stepping inside you’ll find a sizable kitchen with eating area & full dining room. Both feature large windows allowing light & view for you to enjoy the countryside. The living room showcases a bay picture window with another breathtaking panorama of incredible landscape. The back entry has a large mudroom, 3 pc bathroom and laundry area. The main floor also hosts 3 bedrooms/ office space, including the master bedroom with a 4-pc cheater bathroom. Recent interior renovations include all new cordless roll-up blinds (some with remotes). Lights are LED including all pot lights up and down. The fully fin ished basement includes large windows, a massive rec room, 2 more bedrooms, a 3pc bathroom, large cold room and abundant storage space. A 32X40X14 insulated workshop (built in 1996) with 110 and 220 power, cement flooring, & a mezzanine, is heated by radiant heat. A 36X70X16 (built in 2017) cold storage shed with 3 high roll-up doors provides enclosed locked storage for all your expensive equipment, large trucks, antique vehicles. Rows of shelterbelt trees enhance the beauty of the farmyard, provide privacy, reduces highway noise, blocks wind & snow & provides summer raspberries & saskatoons! In the back yard, you’ll find your own private park-like oasis. A gardener's delight spans large garden areas and an orchard with fruit trees & berries. Flower beds enhance the area and a 14X21 foot greenhouse (with water) protects those delicate plants. A cement pad with built in fire pit for family gatherings. 2 wells, 8gpm, 1 gpm + cistern. Good drinking water. 2 hydrants & 2 water lines provides easy watering. (id:52784)
Property Details
|
MLS® Number
|
A2112684 |
|
Property Type
|
Single Family |
|
Communication Type
|
Cable Internet Access, Satellite Internet Access |
|
Features
|
See Remarks, Other, No Smoking Home |
|
Parking Space Total
|
10 |
|
Structure
|
Greenhouse, Workshop, See Remarks, Deck, See Remarks |
Building
|
Bathroom Total
|
3 |
|
Bedrooms Above Ground
|
3 |
|
Bedrooms Below Ground
|
2 |
|
Bedrooms Total
|
5 |
|
Appliances
|
Refrigerator, Range - Electric, Dishwasher, Microwave, Garage Door Opener, Washer & Dryer |
|
Architectural Style
|
Bungalow |
|
Basement Development
|
Finished |
|
Basement Type
|
Full (finished) |
|
Constructed Date
|
1983 |
|
Construction Material
|
Wood Frame |
|
Construction Style Attachment
|
Detached |
|
Cooling Type
|
None |
|
Exterior Finish
|
Composite Siding |
|
Fireplace Present
|
Yes |
|
Fireplace Total
|
1 |
|
Flooring Type
|
Cork, Laminate, Tile |
|
Foundation Type
|
Poured Concrete |
|
Heating Fuel
|
Natural Gas, Wood |
|
Heating Type
|
Forced Air, Wood Stove |
|
Stories Total
|
1 |
|
Size Interior
|
1625 Sqft |
|
Total Finished Area
|
1625 Sqft |
|
Type
|
House |
|
Utility Water
|
Well, Cistern, See Remarks |
Parking
|
Attached Garage
|
2 |
|
Garage
|
|
|
Detached Garage
|
|
|
R V
|
|
|
Detached Garage
|
3 |
Land
|
Acreage
|
Yes |
|
Fence Type
|
Partially Fenced |
|
Landscape Features
|
Garden Area |
|
Sewer
|
Septic Field, Septic Tank |
|
Size Irregular
|
144.00 |
|
Size Total
|
144 Ac|80 - 160 Acres |
|
Size Total Text
|
144 Ac|80 - 160 Acres |
|
Zoning Description
|
A |
Rooms
| Level |
Type |
Length |
Width |
Dimensions |
|
Lower Level |
Bedroom |
|
|
8.58 Ft x 10.83 Ft |
|
Lower Level |
3pc Bathroom |
|
|
.00 Ft x .00 Ft |
|
Lower Level |
Bedroom |
|
|
10.17 Ft x 12.92 Ft |
|
Lower Level |
Recreational, Games Room |
|
|
33.25 Ft x 13.92 Ft |
|
Main Level |
Kitchen |
|
|
14.67 Ft x 13.17 Ft |
|
Main Level |
Living Room |
|
|
18.42 Ft x 12.25 Ft |
|
Main Level |
Primary Bedroom |
|
|
13.92 Ft x 11.00 Ft |
|
Main Level |
Bedroom |
|
|
10.50 Ft x 11.00 Ft |
|
Main Level |
Laundry Room |
|
|
11.25 Ft x 6.67 Ft |
|
Main Level |
Dining Room |
|
|
17.58 Ft x 14.67 Ft |
|
Main Level |
4pc Bathroom |
|
|
.00 Ft x .00 Ft |
|
Main Level |
Bedroom |
|
|
10.50 Ft x 9.92 Ft |
|
Main Level |
3pc Bathroom |
|
|
.00 Ft x .00 Ft |
Utilities
|
Electricity
|
Connected |
|
Natural Gas
|
Connected |
|
Telephone
|
Connected |
|
Water
|
Connected |
https://www.realtor.ca/real-estate/26614152/386054-48-street-w-rural-foothills-county

