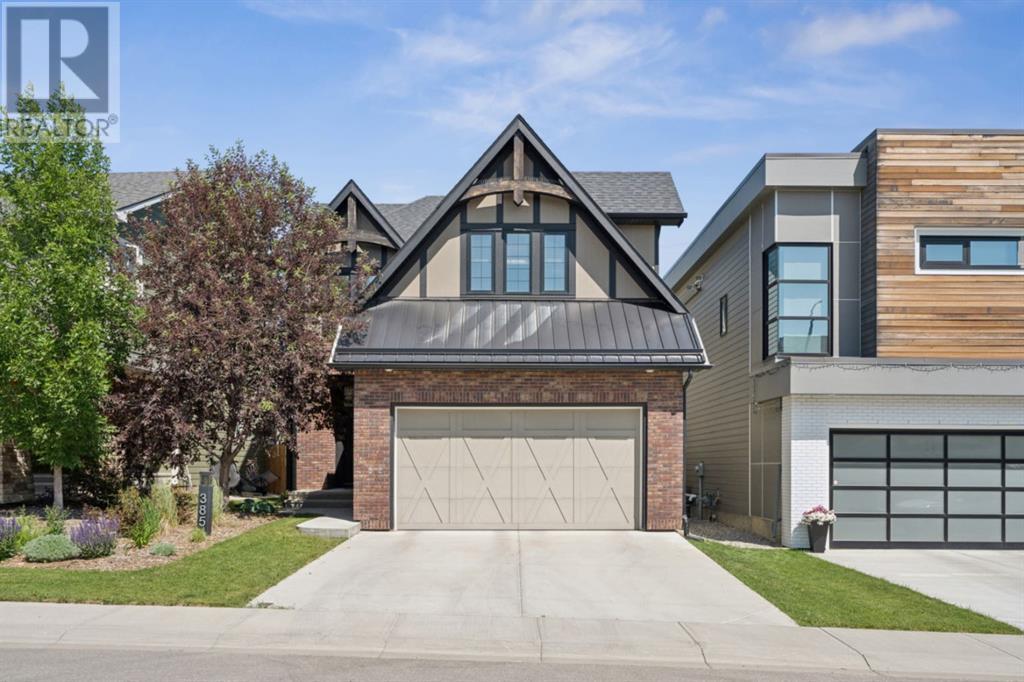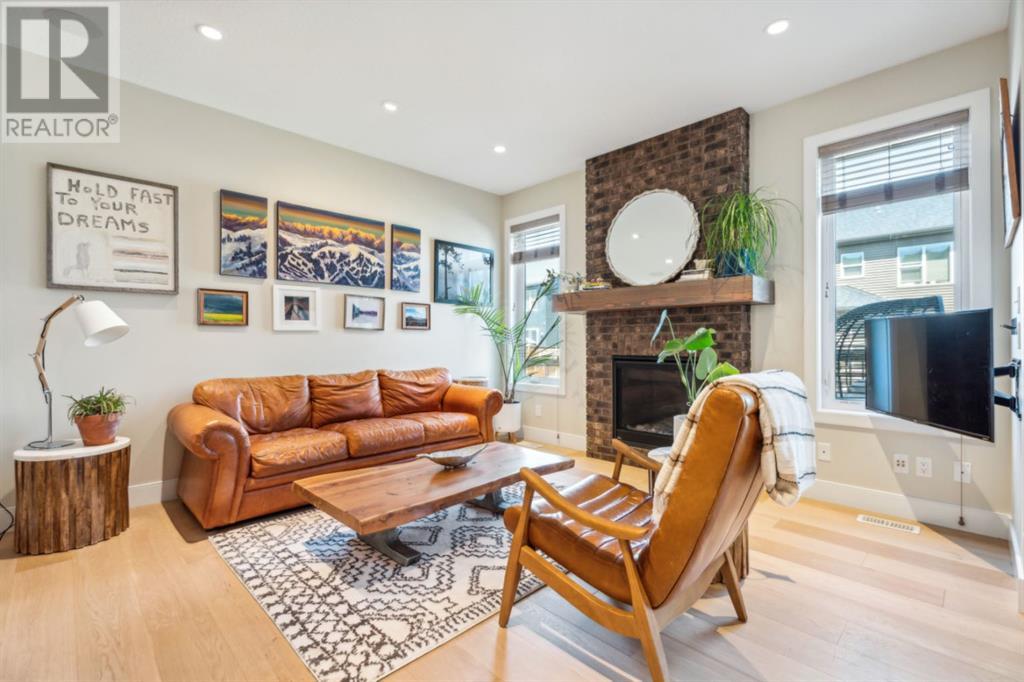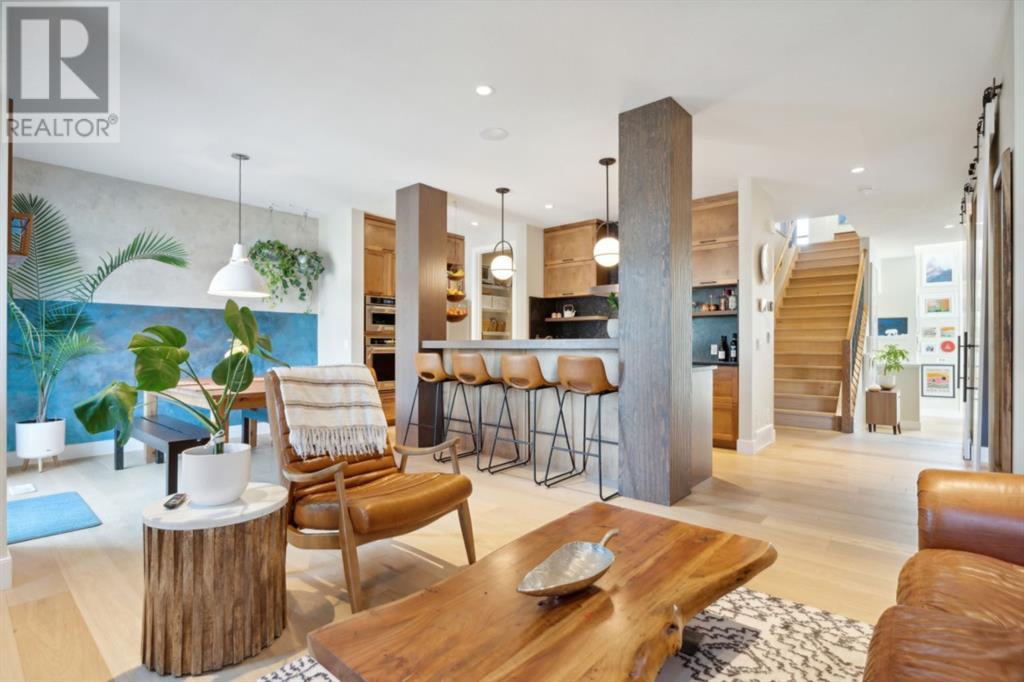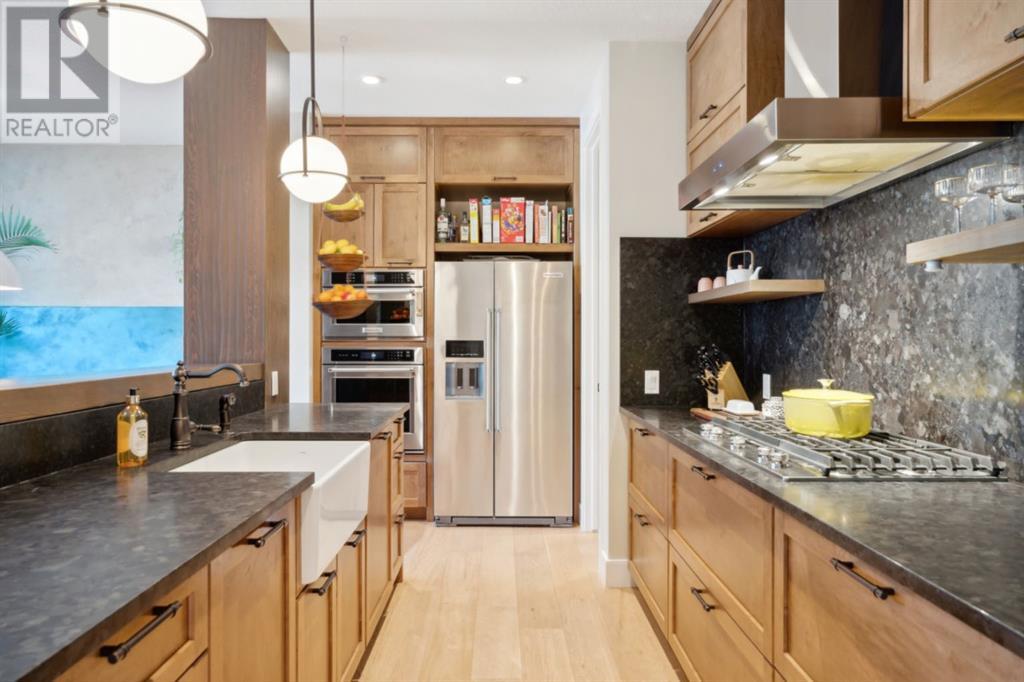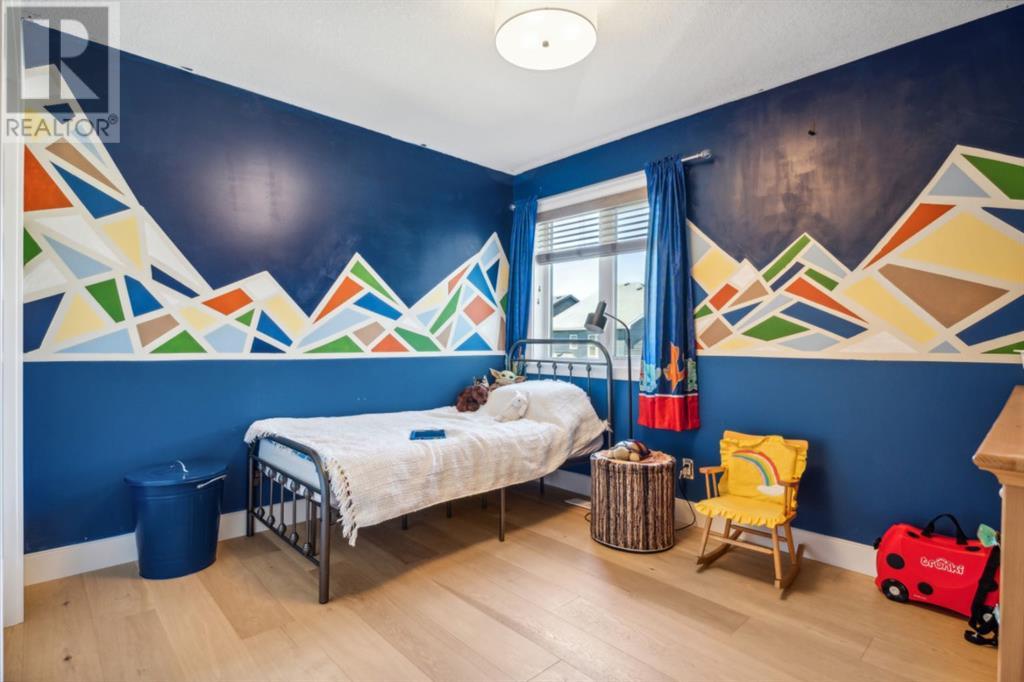4 Bedroom
4 Bathroom
2418 sqft
Fireplace
Central Air Conditioning
Other, Forced Air
Landscaped, Lawn
$924,900
Welcome to 385 Evansborough way, a stunning and extensively upgraded home that exudes pride of ownership. Designed by the renowned Amanda Hamilton, this former Dream Homes showhome is still showcased on their website, and it’s easy to see why. With four spacious bedrooms upstairs and a fully developed basement, this home offers ample space for a growing family.Step inside the grand 19’ front entry, flooded with natural light, and you’ll find built-in lockers that provide both convenience and a sense of tranquility. The main floor boasts engineered hardwood and tile throughout, with a large mudroom featuring built-ins, a walk-through pantry, and a cozy office/den with barn doors and a built-in day bed. The chef’s kitchen is a true highlight, featuring a gas range with an upgraded hood vent, a farmhouse basin sink, and an in-cabinet dishwasher that blends seamlessly with the cabinetry. The full stone backsplash and upgraded finishings add a touch of luxury and elegance to the space.The living area is perfect for relaxation, with a brick fireplace and Sonos speakers built in throughout the home. The tandem garage accommodates three cars and includes a 240 EV rough-in for electric vehicle charging. The home also features A/C, an in-ground sprinkler system, an Eco Bee thermostat, Vacuflo, and a smart connectivity panel.The outdoor space is equally impressive, with a large two-tier deck equipped with a natural gas rough-in for a BBQ and a fire table, as well as a privacy screen for outdoor entertaining. The private front entry is surrounded by mature trees and landscaping, providing a peaceful retreat.The upper level features hardwood flooring throughout, except for the bonus room, which boasts vaulted ceilings along with the primary bedroom. The primary suite is a serene haven with ample closet space and a luxurious ensuite. The basement is fully developed, offering additional living space and endless possibilities. This space boasts upgraded in-floor insulation, underlay and carpet to ensure a smooth transition to the lower level. Here you will find a three piece bathroom with tile shower and live edge counter tops throughout. Located in the heart of Evanston on a quiet, peaceful street, this home is in close proximity to neighborhood schools, including two Catholic and one public school, with a new middle school under construction. The new entrance at 144th will soon provide even easier access to the community. The convenience of the pathway system and ravine just down the street add to the charm of this property. Don’t miss this rare opportunity to own a former showhome designed by one of the best in the business. Schedule your viewing today and experience the exceptional lifestyle this home has to offer. (id:52784)
Property Details
|
MLS® Number
|
A2150781 |
|
Property Type
|
Single Family |
|
Neigbourhood
|
Symons Valley Ranch |
|
Community Name
|
Evanston |
|
AmenitiesNearBy
|
Park, Playground, Schools, Shopping |
|
Features
|
Pvc Window, Gas Bbq Hookup |
|
ParkingSpaceTotal
|
5 |
|
Plan
|
1510017 |
|
Structure
|
Deck |
Building
|
BathroomTotal
|
4 |
|
BedroomsAboveGround
|
4 |
|
BedroomsTotal
|
4 |
|
Appliances
|
Refrigerator, Range - Gas, Dishwasher, Microwave, Oven - Built-in, Humidifier, Washer & Dryer |
|
BasementDevelopment
|
Finished |
|
BasementType
|
Full (finished) |
|
ConstructedDate
|
2015 |
|
ConstructionMaterial
|
Poured Concrete |
|
ConstructionStyleAttachment
|
Detached |
|
CoolingType
|
Central Air Conditioning |
|
ExteriorFinish
|
Brick, Concrete |
|
FireplacePresent
|
Yes |
|
FireplaceTotal
|
1 |
|
FlooringType
|
Ceramic Tile, Laminate |
|
FoundationType
|
Poured Concrete |
|
HalfBathTotal
|
1 |
|
HeatingFuel
|
Natural Gas |
|
HeatingType
|
Other, Forced Air |
|
StoriesTotal
|
2 |
|
SizeInterior
|
2418 Sqft |
|
TotalFinishedArea
|
2418 Sqft |
|
Type
|
House |
Parking
|
Concrete
|
|
|
Attached Garage
|
2 |
|
Tandem
|
|
Land
|
Acreage
|
No |
|
FenceType
|
Fence |
|
LandAmenities
|
Park, Playground, Schools, Shopping |
|
LandscapeFeatures
|
Landscaped, Lawn |
|
SizeDepth
|
33.98 M |
|
SizeFrontage
|
12.54 M |
|
SizeIrregular
|
401.00 |
|
SizeTotal
|
401 M2|4,051 - 7,250 Sqft |
|
SizeTotalText
|
401 M2|4,051 - 7,250 Sqft |
|
ZoningDescription
|
R-1 |
Rooms
| Level |
Type |
Length |
Width |
Dimensions |
|
Second Level |
5pc Bathroom |
|
|
5.58 Ft x 10.92 Ft |
|
Second Level |
5pc Bathroom |
|
|
12.83 Ft x 12.92 Ft |
|
Second Level |
Bedroom |
|
|
9.33 Ft x 12.25 Ft |
|
Second Level |
Bedroom |
|
|
11.33 Ft x 9.50 Ft |
|
Second Level |
Bedroom |
|
|
11.33 Ft x 9.50 Ft |
|
Second Level |
Bonus Room |
|
|
13.42 Ft x 14.00 Ft |
|
Second Level |
Laundry Room |
|
|
9.17 Ft x 5.58 Ft |
|
Second Level |
Primary Bedroom |
|
|
12.92 Ft x 12.08 Ft |
|
Lower Level |
3pc Bathroom |
|
|
8.17 Ft x 4.92 Ft |
|
Lower Level |
Recreational, Games Room |
|
|
27.92 Ft x 35.92 Ft |
|
Lower Level |
Storage |
|
|
10.83 Ft x 6.58 Ft |
|
Main Level |
2pc Bathroom |
|
|
5.67 Ft x 6.42 Ft |
|
Main Level |
Dining Room |
|
|
9.92 Ft x 10.33 Ft |
|
Main Level |
Foyer |
|
|
10.08 Ft x 7.17 Ft |
|
Main Level |
Kitchen |
|
|
15.25 Ft x 8.33 Ft |
|
Main Level |
Living Room |
|
|
12.92 Ft x 13.33 Ft |
|
Main Level |
Other |
|
|
13.00 Ft x 7.67 Ft |
|
Main Level |
Office |
|
|
7.58 Ft x 13.08 Ft |
https://www.realtor.ca/real-estate/27191793/385-evansborough-way-nw-calgary-evanston

