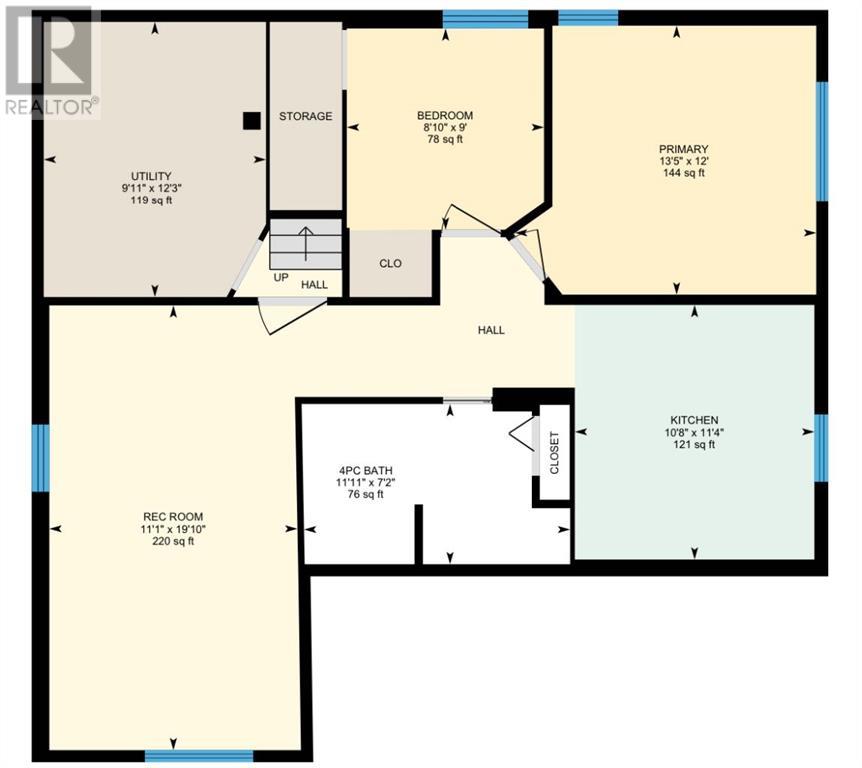3832 Centre Street Ne Calgary, Alberta T2E 2Y3
$920,000
CORNER LOT ! This charming 3+2 bedroom bungalow is a fantastic opportunity for investors and builders! Situated on a huge 50’ x 119’ corner lot, the property boasts an illegal basement suite. Property was rented till November 2024. The lot’s back alley access is a valuable asset, and its prime location directly facing a playground adds to its appeal.Conveniently located just a 9-minute drive to downtown, the property is steps away from Tim Hortons, and close to Bus stop, schools, parks, and other amenities. Zoned M-C1, this lot offers excellent potential for rental income and redevelopment with the approval of permits by the city. Don’t miss out on this well-located gem! (id:52784)
Property Details
| MLS® Number | A2186450 |
| Property Type | Single Family |
| Neigbourhood | Franklin |
| Community Name | Highland Park |
| Amenities Near By | Park, Playground, Schools |
| Features | Back Lane |
| Parking Space Total | 2 |
| Plan | 3674s |
| Structure | Deck |
Building
| Bathroom Total | 2 |
| Bedrooms Above Ground | 3 |
| Bedrooms Below Ground | 2 |
| Bedrooms Total | 5 |
| Appliances | Washer, Refrigerator, Range - Electric, Dryer |
| Architectural Style | Bungalow |
| Basement Features | Suite |
| Basement Type | Full |
| Constructed Date | 1951 |
| Construction Material | Poured Concrete, Wood Frame |
| Construction Style Attachment | Detached |
| Cooling Type | None |
| Exterior Finish | Concrete, Stucco |
| Flooring Type | Carpeted, Tile, Vinyl |
| Foundation Type | Poured Concrete |
| Heating Type | Central Heating |
| Stories Total | 1 |
| Size Interior | 1,064 Ft2 |
| Total Finished Area | 1063.58 Sqft |
| Type | House |
Parking
| Detached Garage | 2 |
| Parking Pad |
Land
| Acreage | No |
| Fence Type | Fence |
| Land Amenities | Park, Playground, Schools |
| Size Depth | 36.54 M |
| Size Frontage | 15.24 M |
| Size Irregular | 5995.50 |
| Size Total | 5995.5 Sqft|4,051 - 7,250 Sqft |
| Size Total Text | 5995.5 Sqft|4,051 - 7,250 Sqft |
| Zoning Description | M-c1 |
Rooms
| Level | Type | Length | Width | Dimensions |
|---|---|---|---|---|
| Basement | Bedroom | 9.00 M x 8.10 M | ||
| Basement | Bedroom | 12.00 M x 13.50 M | ||
| Basement | Kitchen | 11.40 M x 10.80 M | ||
| Basement | Recreational, Games Room | 19.10 M x 11.10 M | ||
| Basement | 4pc Bathroom | 7.20 M x 11.11 M | ||
| Basement | Furnace | 12.30 M x 9.11 M | ||
| Main Level | Living Room | 17.10 M x 12.50 M | ||
| Main Level | Kitchen | 9.80 M x 10.10 M | ||
| Main Level | Dining Room | 5.40 M x 8.50 M | ||
| Main Level | Bedroom | 11.10 M x 11.30 M | ||
| Main Level | Bedroom | 11.20 M x 9.80 M | ||
| Main Level | Bedroom | 10.50 M x 11.11 M | ||
| Main Level | 4pc Bathroom | 10.40 M x 6.40 M |
https://www.realtor.ca/real-estate/27790504/3832-centre-street-ne-calgary-highland-park
Contact Us
Contact us for more information









