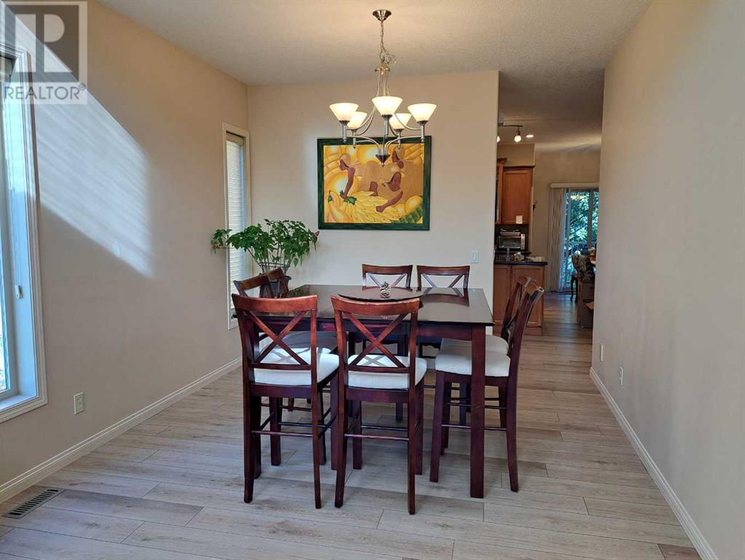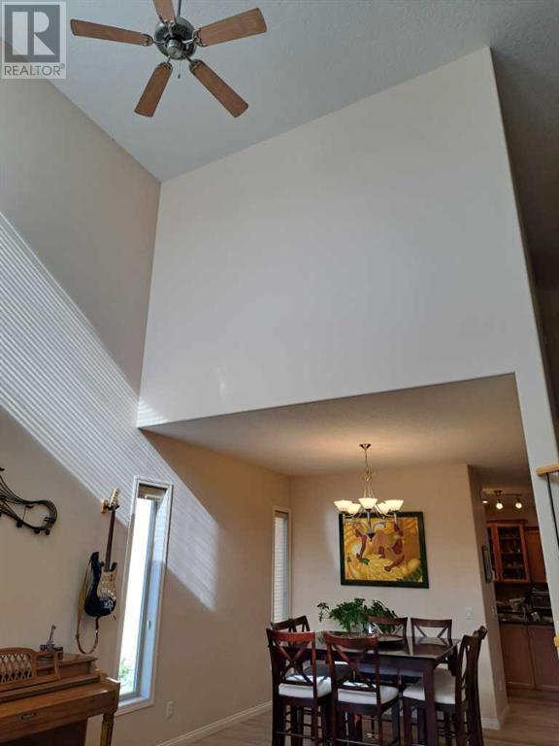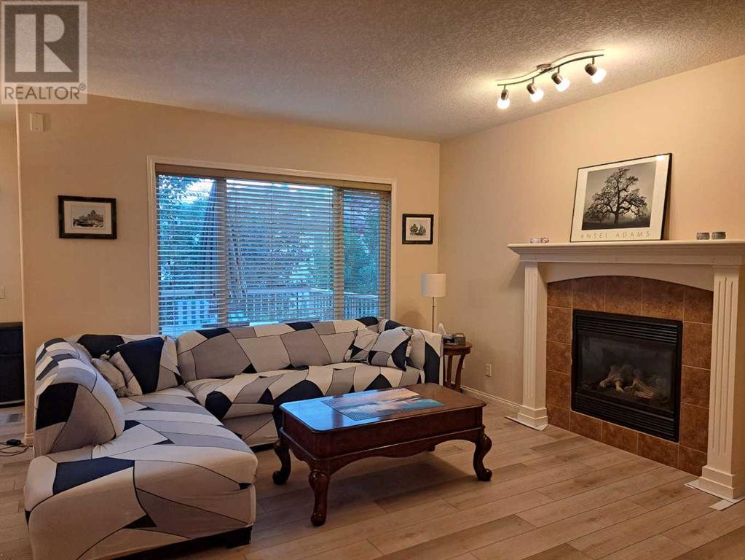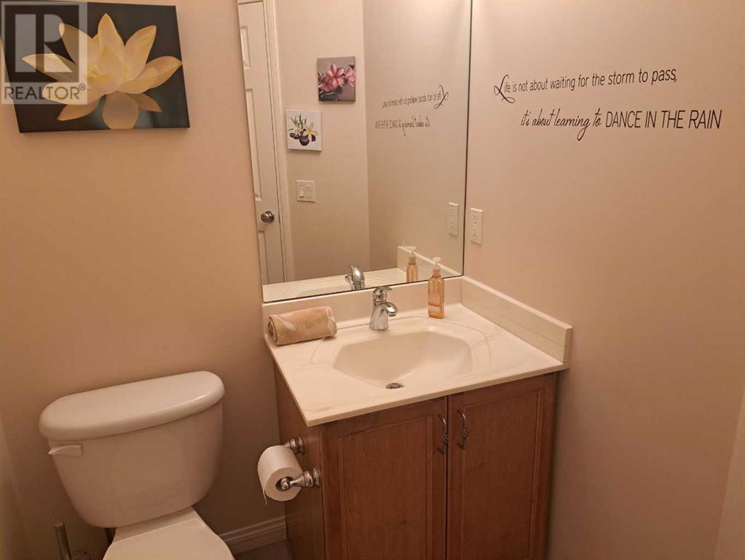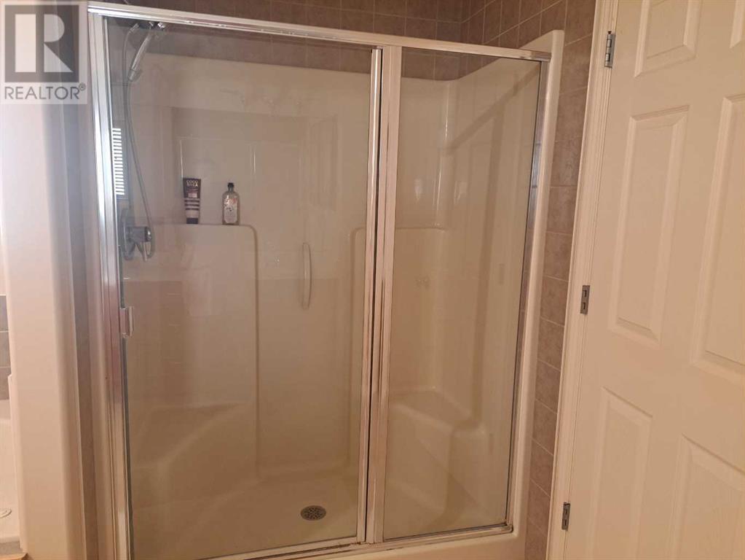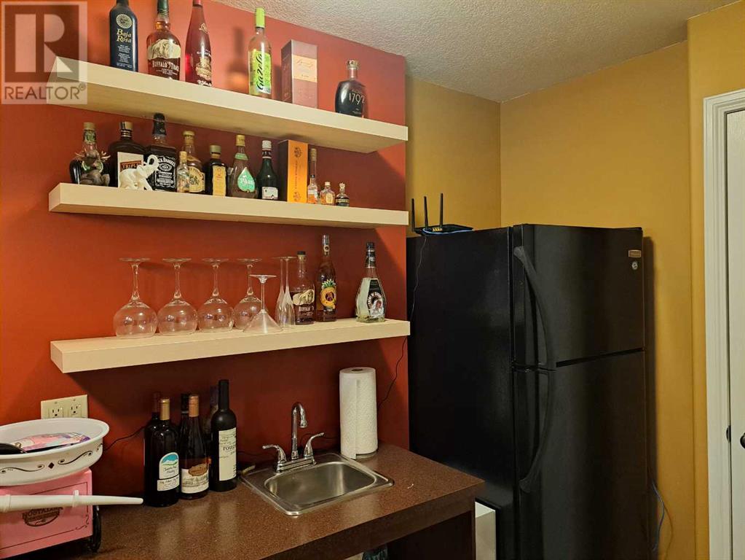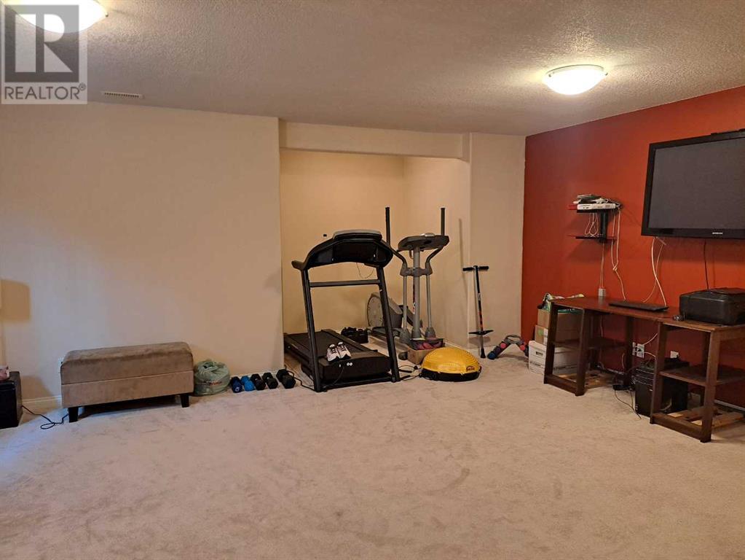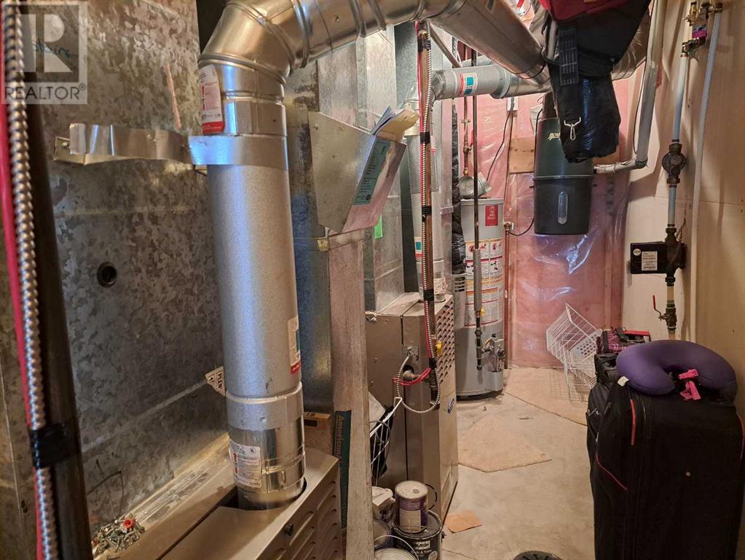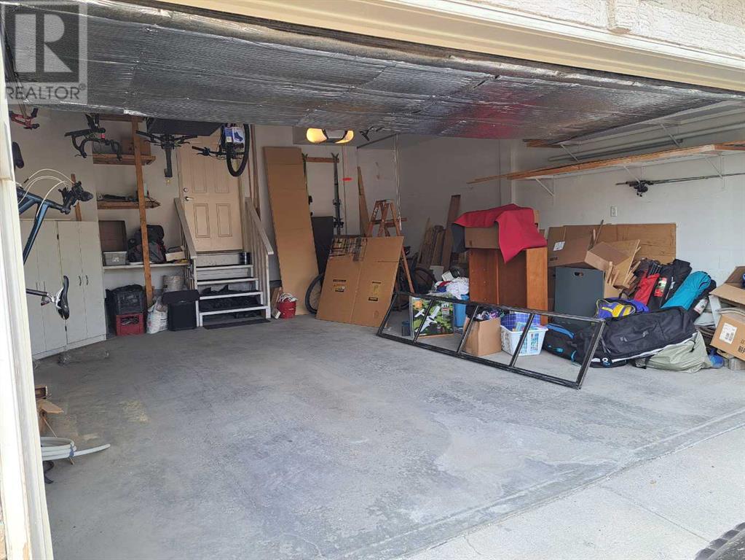4 Bedroom
4 Bathroom
2,482 ft2
Fireplace
None
Forced Air
Fruit Trees, Landscaped
$899,000
This southeast-facing estate home has an inviting porch and nearly 3600 sqft finished across three levels.The main floor features a grand 18-foot ceiling in the foyer and living room, leading to a formal dining area, a large kitchen, informal dining, family room with fireplace, den, laundry and powder room.The central staircase is an amazing feature with wrought iron spindles and a three-story view from the top floor right down to the fully finished basement.The kitchen boasts granite countertops, maple cabinetry, and stainless steel appliances including a French door fridge and gas stove and lots of storage space.This house is filled with natural light, and enjoys sunny mornings and a sunny backyard in the afternoons.The sizable primary suite includes a retreat area, walk-in closet, and very large ensuite bathroom with double sinks, large shower and jetted tub. The upper floor also includes two more bedrooms, a bonus room with sink (usable as a bedroom, study or relaxation area), and a full bath.The fully-developed basement offers a soundproofed fourth bedroom with oversize storage closet, half-bath, a kitchenette/bar (with space for a full-sized fridge), and a large storage closet. An oversized double garage allows for car, bike and recreational storage. Enjoy a landscaped yard with a prolific apple tree, firepit and patio, and a large deck with easy access under-deck storage. Close to schools, public transport, and Fish Creek Park, Stoney Trail (downtown in 20 minutes).New washer and dryer (id:52784)
Property Details
|
MLS® Number
|
A2165238 |
|
Property Type
|
Single Family |
|
Neigbourhood
|
Evergreen |
|
Community Name
|
Evergreen |
|
Amenities Near By
|
Park, Schools, Shopping |
|
Features
|
No Animal Home, No Smoking Home |
|
Parking Space Total
|
5 |
|
Plan
|
0214089 |
|
Structure
|
Deck |
Building
|
Bathroom Total
|
4 |
|
Bedrooms Above Ground
|
3 |
|
Bedrooms Below Ground
|
1 |
|
Bedrooms Total
|
4 |
|
Appliances
|
Washer, Refrigerator, Dishwasher, Stove, Dryer |
|
Basement Development
|
Finished |
|
Basement Type
|
Full (finished) |
|
Constructed Date
|
2005 |
|
Construction Material
|
Wood Frame |
|
Construction Style Attachment
|
Detached |
|
Cooling Type
|
None |
|
Fireplace Present
|
Yes |
|
Fireplace Total
|
1 |
|
Flooring Type
|
Carpeted, Linoleum, Vinyl |
|
Foundation Type
|
Poured Concrete |
|
Half Bath Total
|
1 |
|
Heating Fuel
|
Natural Gas |
|
Heating Type
|
Forced Air |
|
Stories Total
|
2 |
|
Size Interior
|
2,482 Ft2 |
|
Total Finished Area
|
2482.18 Sqft |
|
Type
|
House |
Parking
|
Attached Garage
|
2 |
|
Parking Pad
|
|
Land
|
Acreage
|
No |
|
Fence Type
|
Fence |
|
Land Amenities
|
Park, Schools, Shopping |
|
Landscape Features
|
Fruit Trees, Landscaped |
|
Size Frontage
|
18 M |
|
Size Irregular
|
480.00 |
|
Size Total
|
480 M2|4,051 - 7,250 Sqft |
|
Size Total Text
|
480 M2|4,051 - 7,250 Sqft |
|
Zoning Description
|
R-1 |
Rooms
| Level |
Type |
Length |
Width |
Dimensions |
|
Second Level |
Bedroom |
|
|
13.33 Ft x 16.00 Ft |
|
Second Level |
Bedroom |
|
|
10.17 Ft x 10.50 Ft |
|
Second Level |
Bedroom |
|
|
11.00 Ft x 12.25 Ft |
|
Second Level |
4pc Bathroom |
|
|
Measurements not available |
|
Second Level |
5pc Bathroom |
|
|
Measurements not available |
|
Basement |
Bedroom |
|
|
11.00 Ft x 11.00 Ft |
|
Basement |
3pc Bathroom |
|
|
Measurements not available |
|
Main Level |
2pc Bathroom |
|
|
Measurements not available |
https://www.realtor.ca/real-estate/27447966/383-everglade-circle-sw-calgary-evergreen







