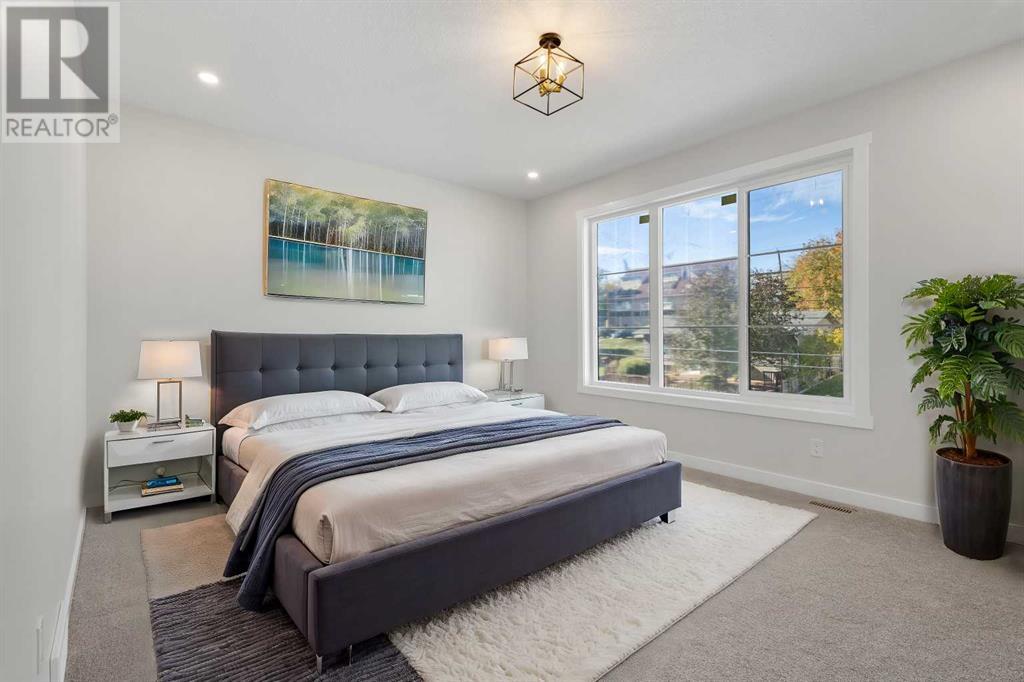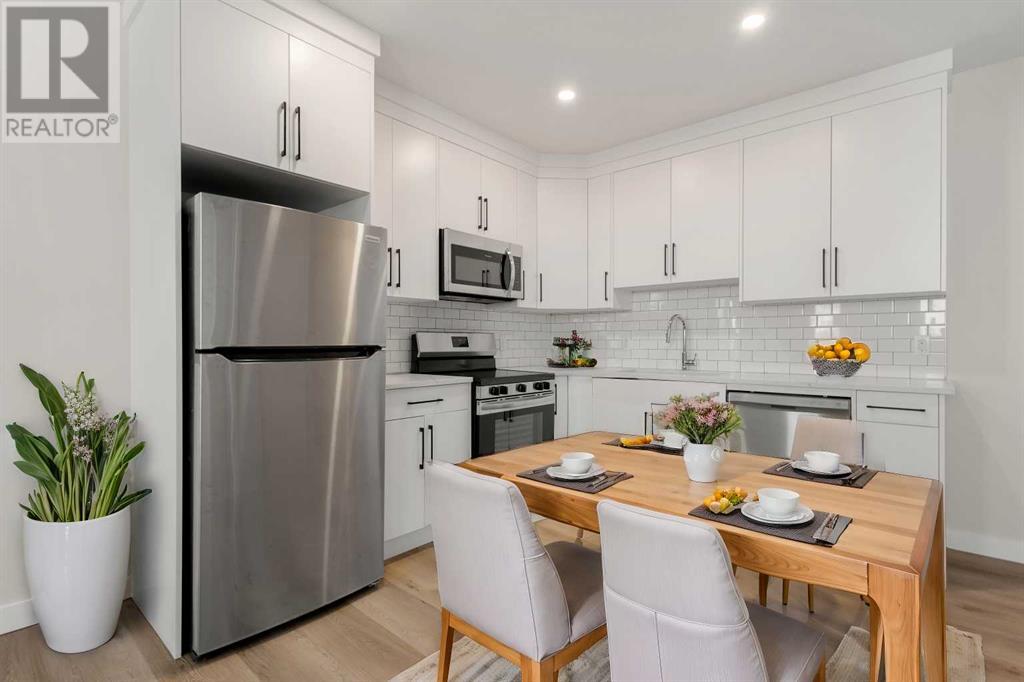4 Bedroom
4 Bathroom
1,966 ft2
Fireplace
None
Forced Air
$869,900
Stunning Brand-New 2-Storey Home with Legal Walk-Out Basement Suite in Highland Park! Discover over 2,600 sq. ft. of meticulously designed living space in this gorgeous home, featuring 4 bedrooms, 3.5 bathrooms, and a double attached garage. Step inside to a bright, inviting foyer with a built-in coat and shoe rack, complemented by modern vinyl flooring throughout the main level. The open-concept layout is filled with natural light from expansive windows, creating a warm and welcoming atmosphere. The living room is centered around a sleek electric fireplace, seamlessly connected to the dining area and a contemporary kitchen. The kitchen is a chef's dream, showcasing white cabinetry, quartz countertops, stainless steel appliances, and a large central island—perfect for casual meals or hosting guests. Upstairs, you’ll find a spacious bonus room ideal for family relaxation. The upper level also includes 3 generously sized bedrooms, including the luxurious primary suite, which features a walk-in closet and a 4-piece ensuite. A convenient laundry room completes the upper floor. The fully finished walk-out basement offers a legal suite with a separate entrance. This space includes a stylish kitchen, living area, 3-piece bathroom, and an additional bedroom, making it perfect for rental income, extended family, or guests. Situated on a quiet street in desirable Highland Park, this home is close to schools, shopping, transit, and just minutes from downtown. Don’t miss your chance to own this exceptional property—schedule your private tour today! (id:52784)
Property Details
|
MLS® Number
|
A2185208 |
|
Property Type
|
Single Family |
|
Neigbourhood
|
Crescent Heights |
|
Community Name
|
Highland Park |
|
Amenities Near By
|
Schools, Shopping |
|
Features
|
Closet Organizers |
|
Parking Space Total
|
4 |
|
Plan
|
2411855 |
|
Structure
|
Deck |
Building
|
Bathroom Total
|
4 |
|
Bedrooms Above Ground
|
3 |
|
Bedrooms Below Ground
|
1 |
|
Bedrooms Total
|
4 |
|
Age
|
New Building |
|
Appliances
|
Washer, Refrigerator, Dishwasher, Stove, Dryer, Microwave, Microwave Range Hood Combo, Hood Fan |
|
Basement Development
|
Finished |
|
Basement Features
|
Walk Out, Suite |
|
Basement Type
|
Full (finished) |
|
Construction Material
|
Wood Frame |
|
Construction Style Attachment
|
Semi-detached |
|
Cooling Type
|
None |
|
Exterior Finish
|
Stucco |
|
Fireplace Present
|
Yes |
|
Fireplace Total
|
1 |
|
Flooring Type
|
Carpeted, Vinyl |
|
Foundation Type
|
Poured Concrete |
|
Half Bath Total
|
1 |
|
Heating Type
|
Forced Air |
|
Stories Total
|
2 |
|
Size Interior
|
1,966 Ft2 |
|
Total Finished Area
|
1965.94 Sqft |
|
Type
|
Duplex |
Parking
Land
|
Acreage
|
No |
|
Fence Type
|
Partially Fenced |
|
Land Amenities
|
Schools, Shopping |
|
Size Frontage
|
9.14 M |
|
Size Irregular
|
268.00 |
|
Size Total
|
268 M2|0-4,050 Sqft |
|
Size Total Text
|
268 M2|0-4,050 Sqft |
|
Zoning Description
|
Tbd |
Rooms
| Level |
Type |
Length |
Width |
Dimensions |
|
Basement |
Living Room |
|
|
13.58 Ft x 10.75 Ft |
|
Basement |
Bedroom |
|
|
10.00 Ft x 14.00 Ft |
|
Basement |
3pc Bathroom |
|
|
19.08 Ft x 7.17 Ft |
|
Main Level |
Living Room |
|
|
13.83 Ft x 10.50 Ft |
|
Main Level |
Kitchen |
|
|
10.42 Ft x 15.42 Ft |
|
Main Level |
Dining Room |
|
|
13.33 Ft x 7.83 Ft |
|
Main Level |
2pc Bathroom |
|
|
5.92 Ft x 4.50 Ft |
|
Upper Level |
Bonus Room |
|
|
12.83 Ft x 10.17 Ft |
|
Upper Level |
Primary Bedroom |
|
|
12.83 Ft x 16.08 Ft |
|
Upper Level |
Bedroom |
|
|
11.92 Ft x 11.25 Ft |
|
Upper Level |
Bedroom |
|
|
10.50 Ft x 13.08 Ft |
|
Upper Level |
4pc Bathroom |
|
|
8.00 Ft x 4.92 Ft |
|
Upper Level |
4pc Bathroom |
|
|
8.25 Ft x 10.42 Ft |
https://www.realtor.ca/real-estate/27763570/3812-centre-a-street-ne-calgary-highland-park
















































