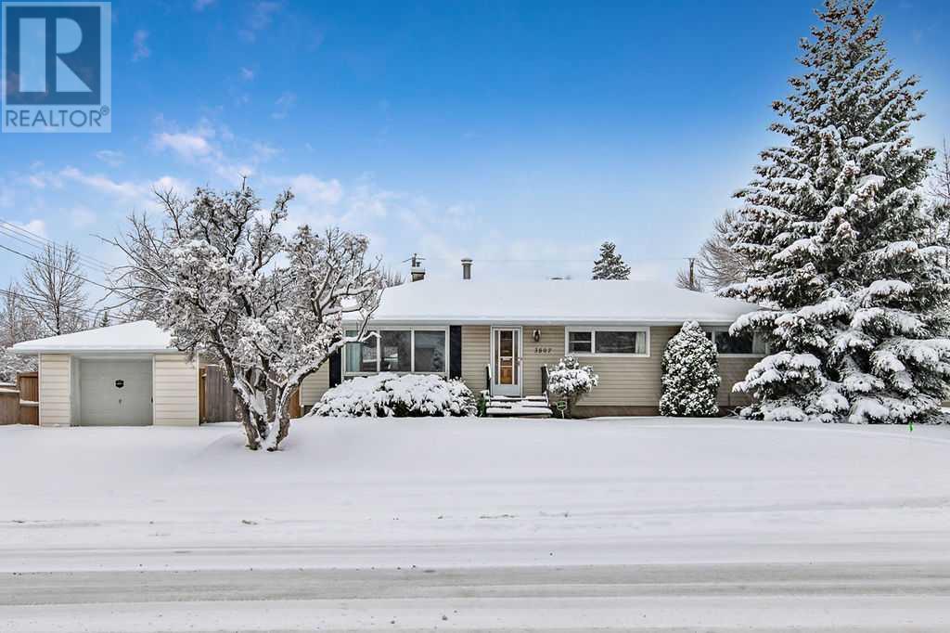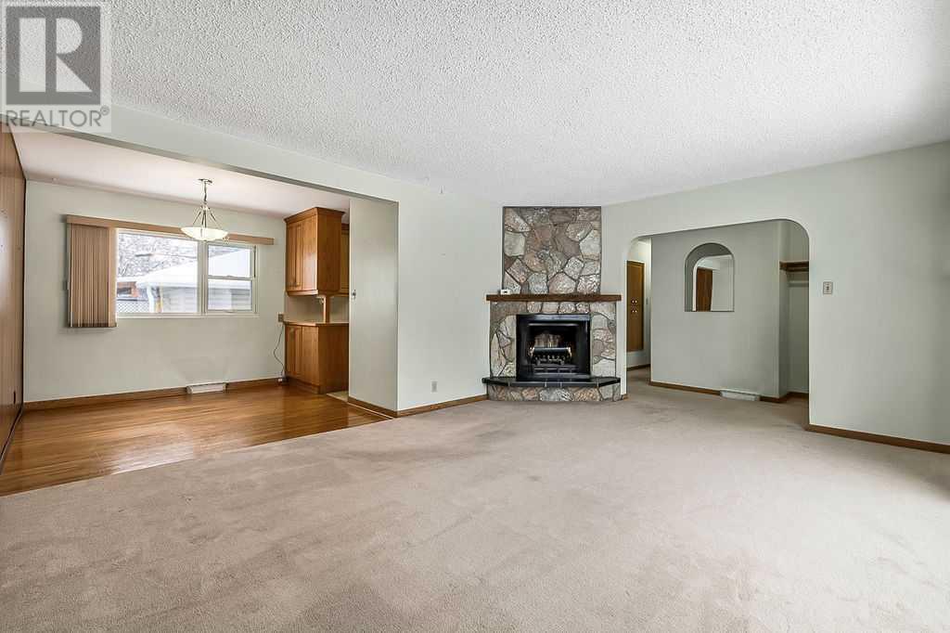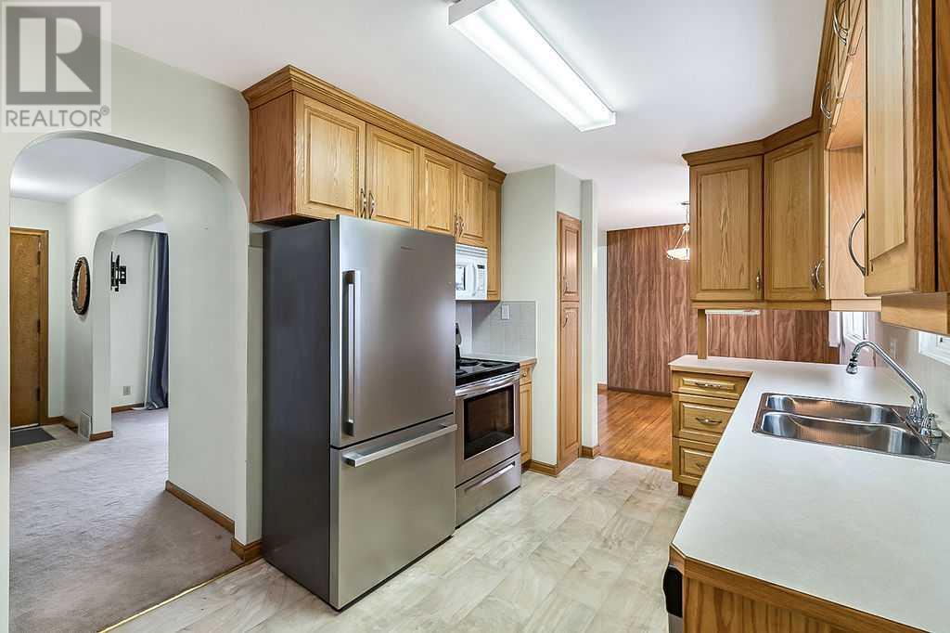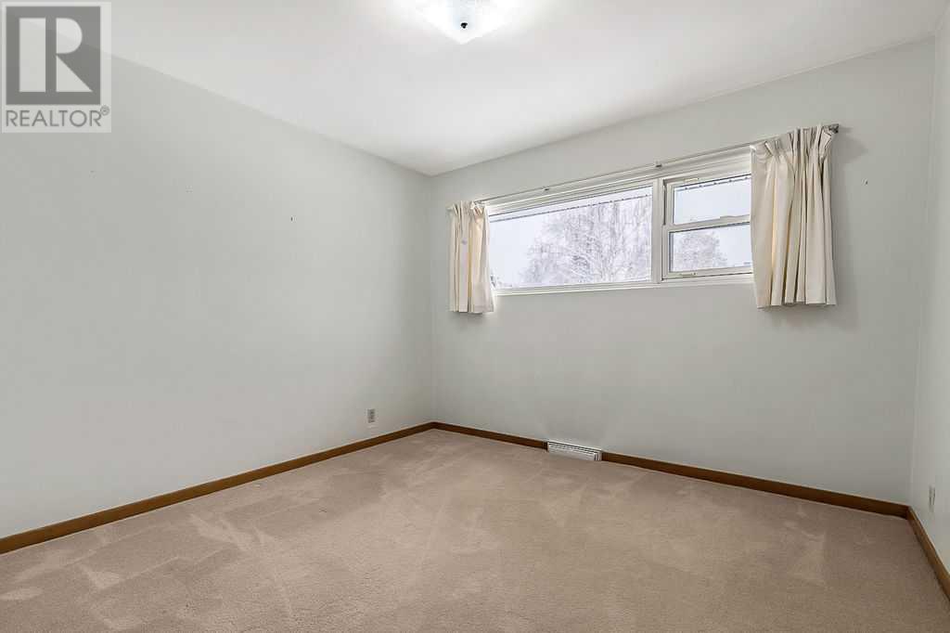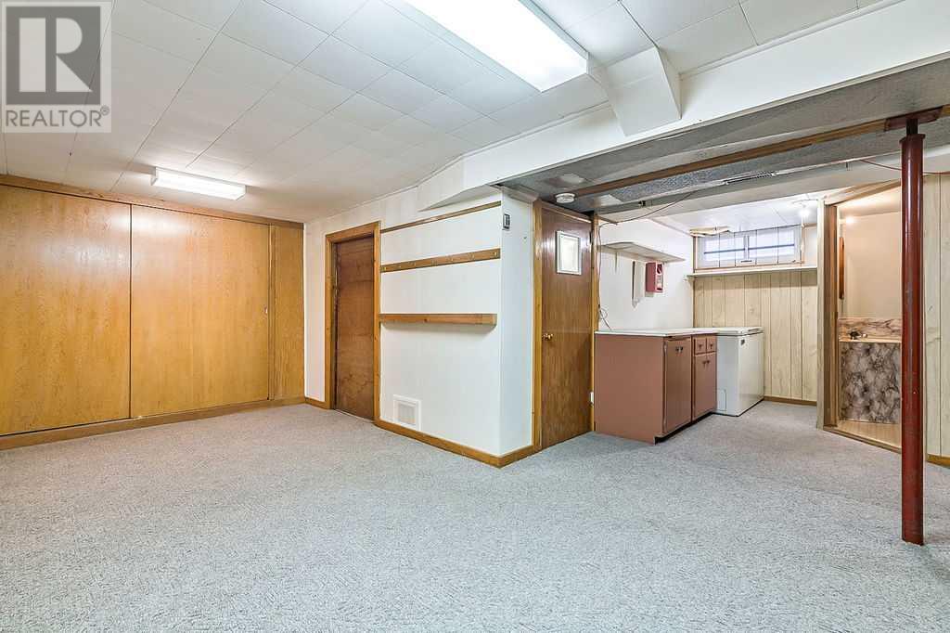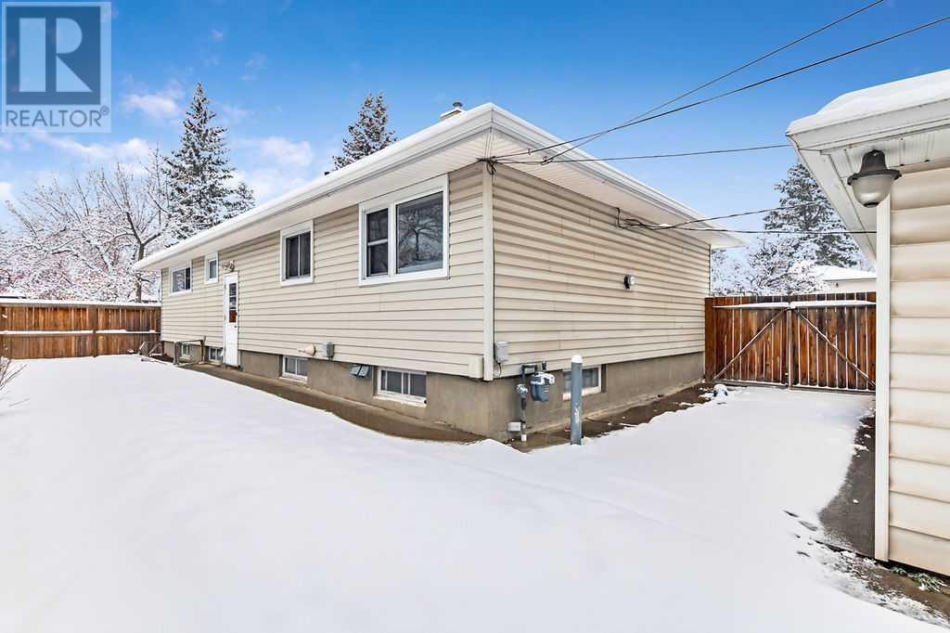3807 25 Avenue Sw Calgary, Alberta T3E 0L3
$825,000
Located on a beautiful tree-lined street, this 100'x53' lot is perfect for redevelopment. Already zoned R-CG, the city of Calgary website states the following: "What is R-CG? R-CG is a land-use district zoning that allows for single-detached, semi-detached, secondary suites, and rowhouse-style housing. An R-CG parcel could have a maximum of four units on a typical 50 ft lot, with the potential for each unit to have a secondary suite. R-CG can be located on corner lots or mid-block lots. The homes could all be in a row or have front and back units." Every parcel is unique so best to verify what would work best for this beauty. This sweet bungalow is very liveable and has ample space. With three bedrooms and two bathrooms, a beautiful front and backyard, there is plenty of potential to live in the home or rent it until your future plans are complete. The property also features plenty of off street parking with a 15'x23' garage and double concrete driveway. Calgary is a city of change and revitalization. This is a great way to be part of the action. (id:52784)
Property Details
| MLS® Number | A2179948 |
| Property Type | Single Family |
| Neigbourhood | Bankview |
| Community Name | Glendale |
| Features | Back Lane |
| Parking Space Total | 3 |
| Plan | 8223go |
Building
| Bathroom Total | 2 |
| Bedrooms Above Ground | 3 |
| Bedrooms Total | 3 |
| Appliances | Washer, Refrigerator, Dishwasher, Stove, Dryer, Freezer, Microwave Range Hood Combo, Window Coverings, Garage Door Opener |
| Architectural Style | Bungalow |
| Basement Development | Finished |
| Basement Type | Full (finished) |
| Constructed Date | 1954 |
| Construction Material | Wood Frame |
| Construction Style Attachment | Detached |
| Cooling Type | None |
| Exterior Finish | Vinyl Siding |
| Fireplace Present | Yes |
| Fireplace Total | 1 |
| Flooring Type | Carpeted, Hardwood, Linoleum |
| Foundation Type | Poured Concrete |
| Heating Type | Forced Air |
| Stories Total | 1 |
| Size Interior | 1,152 Ft2 |
| Total Finished Area | 1152 Sqft |
| Type | House |
Parking
| Detached Garage | 1 |
Land
| Acreage | No |
| Fence Type | Fence |
| Landscape Features | Landscaped, Lawn |
| Size Depth | 16.14 M |
| Size Frontage | 30.46 M |
| Size Irregular | 491.00 |
| Size Total | 491 M2|4,051 - 7,250 Sqft |
| Size Total Text | 491 M2|4,051 - 7,250 Sqft |
| Zoning Description | R-cg |
Rooms
| Level | Type | Length | Width | Dimensions |
|---|---|---|---|---|
| Basement | 3pc Bathroom | 5.50 Ft x 5.75 Ft | ||
| Basement | Family Room | 11.83 Ft x 22.25 Ft | ||
| Basement | Recreational, Games Room | 8.00 Ft x 12.00 Ft | ||
| Basement | Other | 8.75 Ft x 18.42 Ft | ||
| Basement | Laundry Room | 7.00 Ft x 11.83 Ft | ||
| Basement | Furnace | 13.00 Ft x 13.50 Ft | ||
| Main Level | Other | 5.33 Ft x 5.92 Ft | ||
| Main Level | Kitchen | 8.50 Ft x 9.08 Ft | ||
| Main Level | Breakfast | 5.17 Ft x 6.33 Ft | ||
| Main Level | Dining Room | 9.00 Ft x 9.58 Ft | ||
| Main Level | Living Room | 13.67 Ft x 17.08 Ft | ||
| Main Level | Primary Bedroom | 9.08 Ft x 13.83 Ft | ||
| Main Level | Bedroom | 10.00 Ft x 12.17 Ft | ||
| Main Level | Bedroom | 10.08 Ft x 10.83 Ft | ||
| Main Level | Other | 3.42 Ft x 3.58 Ft | ||
| Main Level | 4pc Bathroom | 4.92 Ft x 9.08 Ft |
https://www.realtor.ca/real-estate/27672633/3807-25-avenue-sw-calgary-glendale
Contact Us
Contact us for more information

