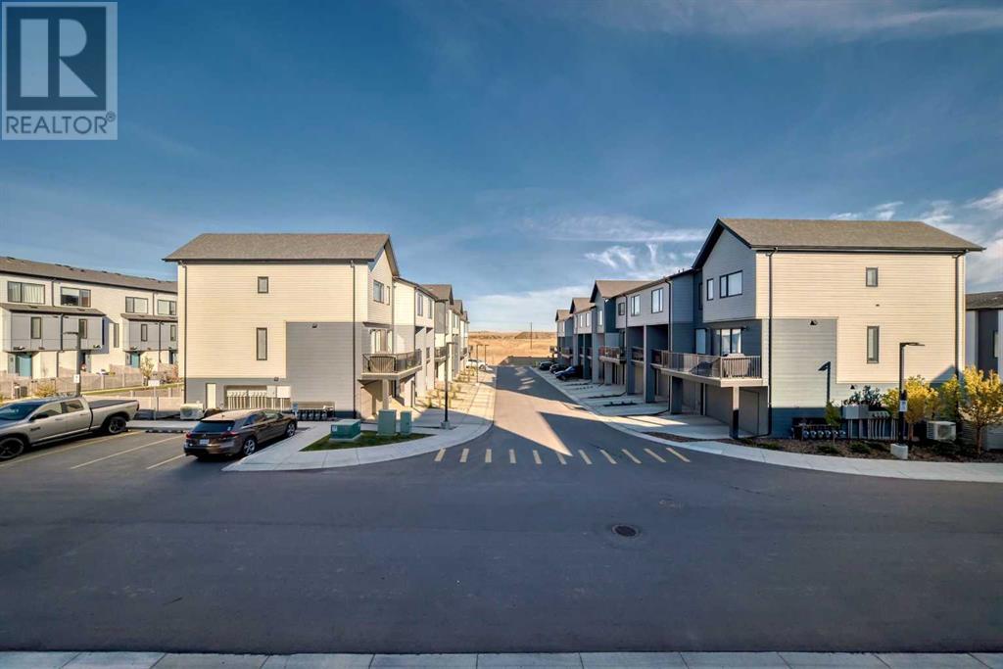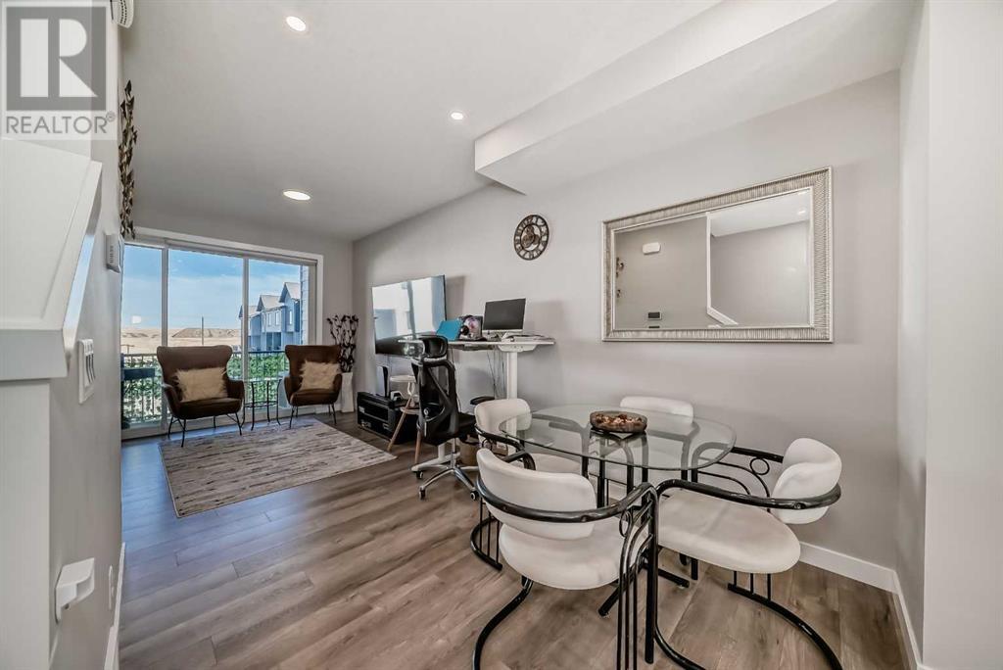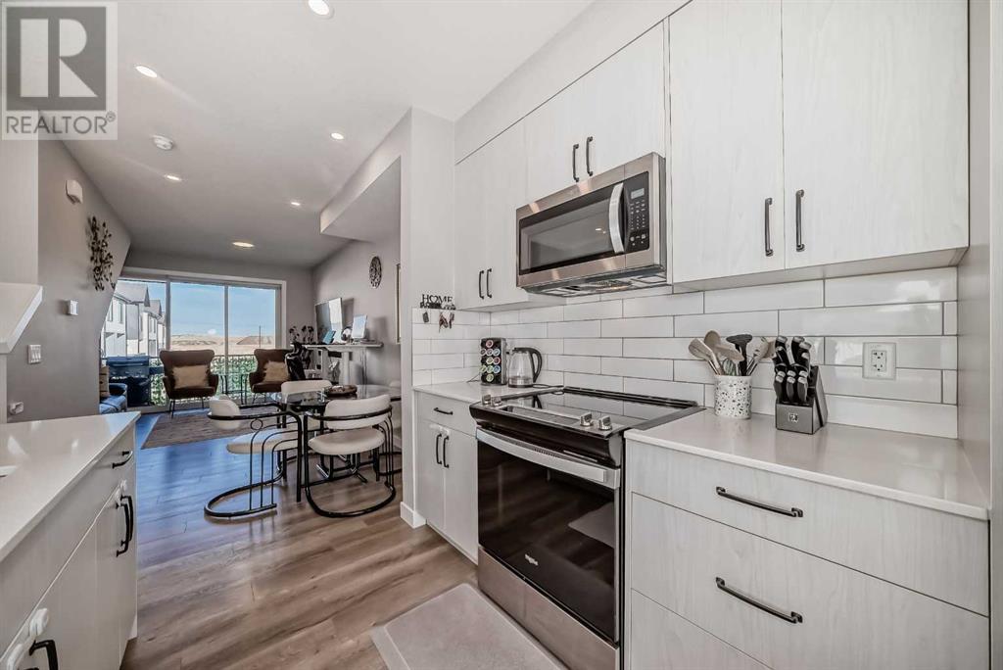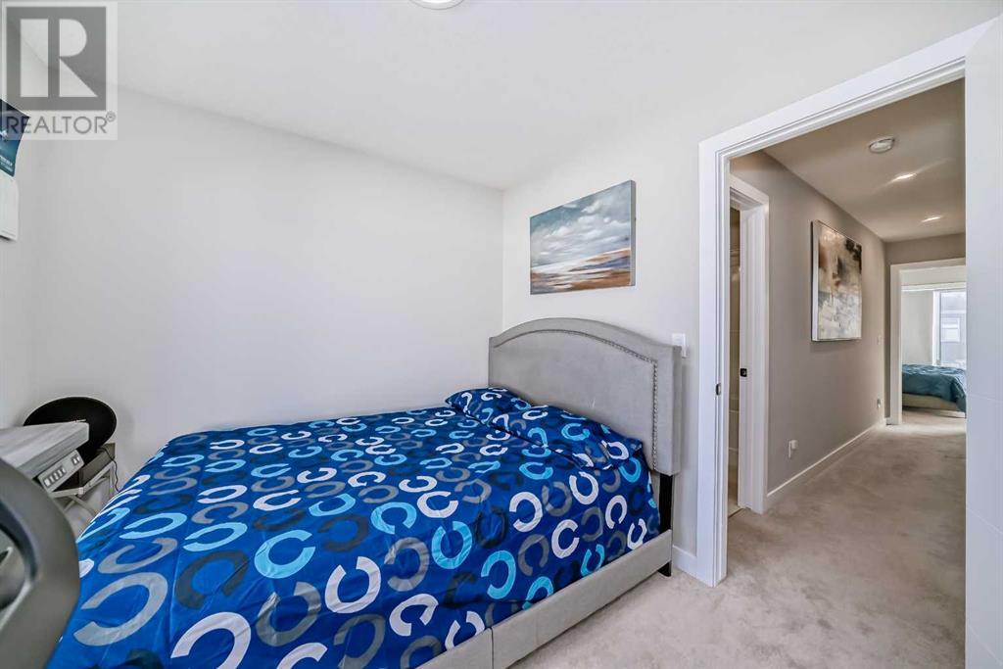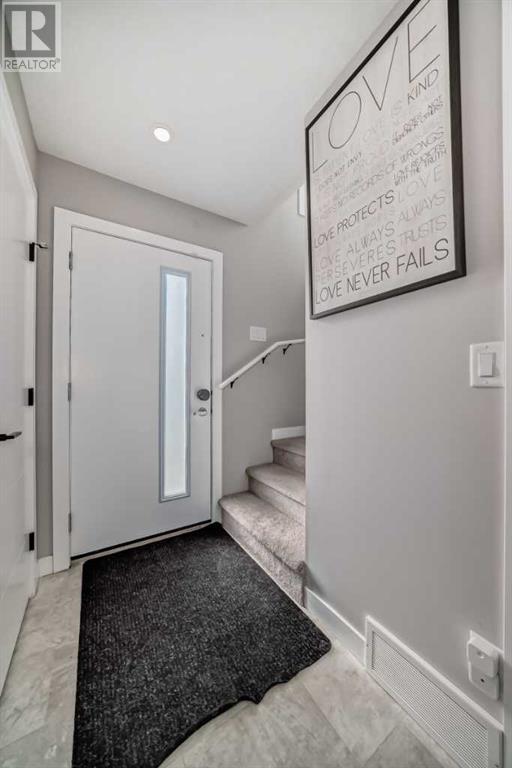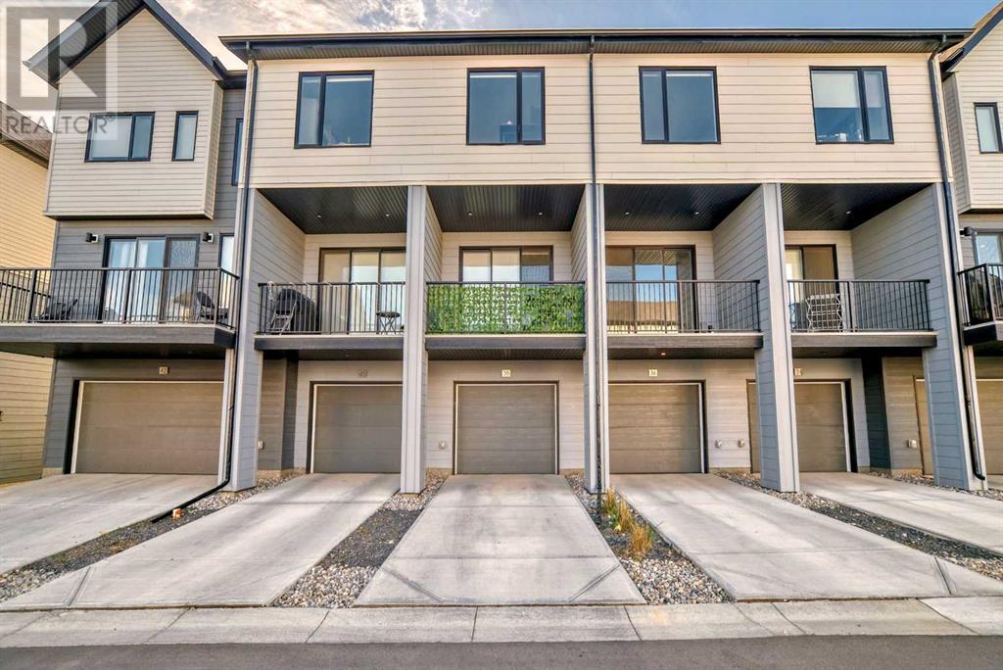38 Evanscrest Court Nw Calgary, Alberta T3P 0P1
$419,900Maintenance, Condominium Amenities, Common Area Maintenance, Insurance, Ground Maintenance, Parking, Reserve Fund Contributions, Waste Removal
$220.48 Monthly
Maintenance, Condominium Amenities, Common Area Maintenance, Insurance, Ground Maintenance, Parking, Reserve Fund Contributions, Waste Removal
$220.48 MonthlyA stylish and contemporary 2-bedroom, 2.5-bathroom row townhouse located in the vibrant and family-friendly community of Evanston. This home offers a modern design and thoughtful layout, perfect for today’s homeowners who seek both comfort and functionality. As you enter, you are greeted by a bright and spacious open-concept living area with large windows that bathe the room in natural light, creating a warm and inviting atmosphere. The living room flows effortlessly into the dining area and kitchen, making it an ideal space for entertaining or spending quality time with family.The kitchen is a true highlight, featuring sleek stainless steel appliances, beautiful quartz countertops, and ample cabinet space for all your storage needs. Whether you're preparing meals or hosting gatherings, this kitchen offers both style and convenience. Step outside through the sliding glass doors to your private balcony, where you can enjoy the fresh air, sip your morning coffee, or fire up the grill for a weekend barbecue while taking in views of the surrounding neighborhood.Upstairs, the home continues to impress with two generously sized bedrooms. The primary bedroom is a relaxing retreat, complete with a large closet and a private ensuite bathroom, offering a perfect blend of comfort and privacy. The second bedroom is equally spacious, with access to a full bathroom just down the hall. Both bedrooms feature large windows that bring in plenty of natural light, creating a peaceful and bright ambiance. A convenient half bath on the main level adds extra functionality to the home.Additional features include an attached garage with direct access to the home, in-suite laundry, and low condo fees that make this property an excellent choice for first-time buyers, young families, or savvy investors. Located in the well-established Evanston neighborhood, this home is close to parks, schools, shopping centers, and public transportation, offering easy access to all the amenities you nee d. With its modern design, great location, and move-in-ready condition, 38 Evanscrest Court NW is a home you don’t want to miss. Contact us today to schedule your private showing! (id:52784)
Property Details
| MLS® Number | A2173086 |
| Property Type | Single Family |
| Community Name | Evanston |
| AmenitiesNearBy | Park, Playground, Schools, Shopping |
| CommunityFeatures | Pets Not Allowed |
| Features | Closet Organizers, Parking |
| ParkingSpaceTotal | 1 |
| Plan | 2110795 |
Building
| BathroomTotal | 3 |
| BedroomsAboveGround | 2 |
| BedroomsTotal | 2 |
| Appliances | Refrigerator, Range - Electric, Dishwasher, Microwave, Washer & Dryer |
| BasementType | None |
| ConstructedDate | 2022 |
| ConstructionStyleAttachment | Attached |
| CoolingType | None |
| ExteriorFinish | Vinyl Siding |
| FlooringType | Carpeted, Ceramic Tile, Hardwood |
| FoundationType | Poured Concrete |
| HalfBathTotal | 1 |
| HeatingFuel | Natural Gas |
| HeatingType | Forced Air |
| StoriesTotal | 2 |
| SizeInterior | 1076 Sqft |
| TotalFinishedArea | 1076 Sqft |
| Type | Row / Townhouse |
Parking
| Attached Garage | 1 |
Land
| Acreage | No |
| FenceType | Fence |
| LandAmenities | Park, Playground, Schools, Shopping |
| SizeTotalText | Unknown |
| ZoningDescription | M-1 |
Rooms
| Level | Type | Length | Width | Dimensions |
|---|---|---|---|---|
| Basement | Other | 5.42 Ft x 4.83 Ft | ||
| Lower Level | Other | 8.92 Ft x 3.92 Ft | ||
| Lower Level | 2pc Bathroom | 2.83 Ft x 6.75 Ft | ||
| Main Level | Kitchen | 8.25 Ft x 12.00 Ft | ||
| Main Level | Dining Room | 8.33 Ft x 7.50 Ft | ||
| Main Level | Other | 6.17 Ft x 11.83 Ft | ||
| Upper Level | 3pc Bathroom | 4.92 Ft x 8.08 Ft | ||
| Upper Level | Primary Bedroom | 12.17 Ft x 11.25 Ft | ||
| Upper Level | Laundry Room | 3.33 Ft x 3.25 Ft | ||
| Upper Level | 4pc Bathroom | 4.92 Ft x 8.00 Ft | ||
| Upper Level | Bedroom | 8.83 Ft x 12.17 Ft |
https://www.realtor.ca/real-estate/27556009/38-evanscrest-court-nw-calgary-evanston
Interested?
Contact us for more information







