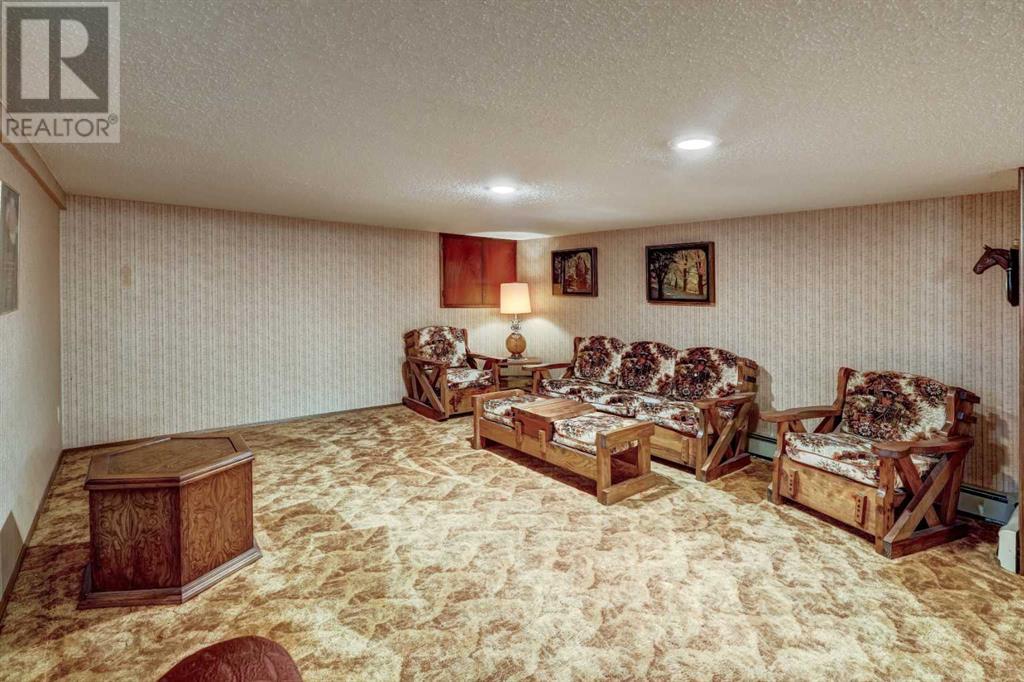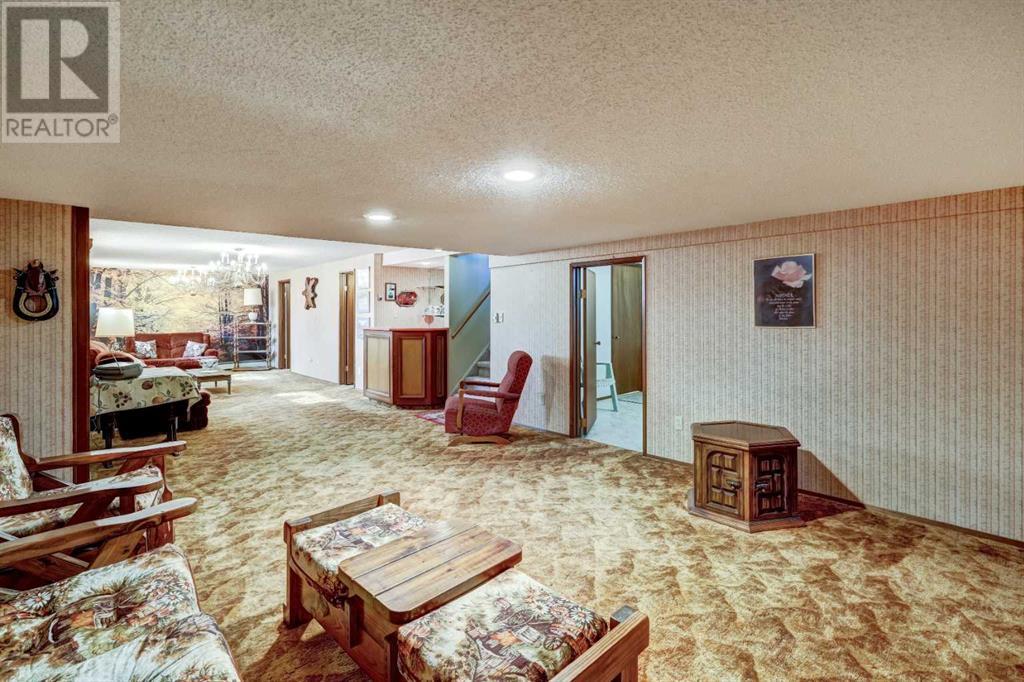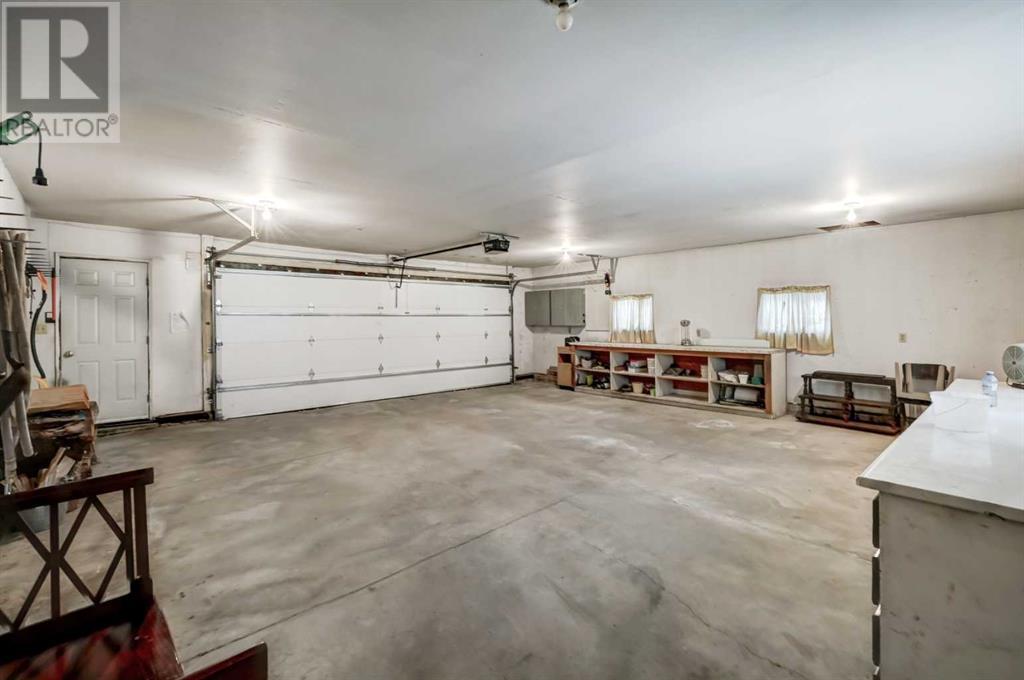38 Beaver Place Beiseker, Alberta T0M 0G0
3 Bedroom
3 Bathroom
1277 sqft
Bungalow
Fireplace
None
Hot Water
Landscaped
$409,900
Very nice 3 bedroom, 3 bath bungalow with oversized double garage and RV parking. Recent upgrades include newer windows, dishwasher and garage door. This home features sunken living room, wood burning fireplace, main floor laundry, central vacuum and fully finished basement with wet bar. A little updating would go a long way to make this your perfect family home. (id:52784)
Property Details
| MLS® Number | A2164589 |
| Property Type | Single Family |
| AmenitiesNearBy | Playground, Schools, Shopping |
| Features | No Animal Home, No Smoking Home |
| ParkingSpaceTotal | 4 |
| Plan | 7810947 |
| Structure | Deck |
Building
| BathroomTotal | 3 |
| BedroomsAboveGround | 2 |
| BedroomsBelowGround | 1 |
| BedroomsTotal | 3 |
| Appliances | Refrigerator, Range - Electric, Dishwasher, Microwave, Hood Fan |
| ArchitecturalStyle | Bungalow |
| BasementDevelopment | Finished |
| BasementType | Full (finished) |
| ConstructedDate | 1978 |
| ConstructionStyleAttachment | Detached |
| CoolingType | None |
| ExteriorFinish | Vinyl Siding |
| FireplacePresent | Yes |
| FireplaceTotal | 1 |
| FlooringType | Carpeted, Laminate, Linoleum |
| FoundationType | Poured Concrete |
| HalfBathTotal | 1 |
| HeatingFuel | Natural Gas |
| HeatingType | Hot Water |
| StoriesTotal | 1 |
| SizeInterior | 1277 Sqft |
| TotalFinishedArea | 1277 Sqft |
| Type | House |
Parking
| Attached Garage | 2 |
| Oversize | |
| RV |
Land
| Acreage | No |
| FenceType | Not Fenced |
| LandAmenities | Playground, Schools, Shopping |
| LandscapeFeatures | Landscaped |
| SizeDepth | 20.73 M |
| SizeFrontage | 31.09 M |
| SizeIrregular | 6936.00 |
| SizeTotal | 6936 Sqft|4,051 - 7,250 Sqft |
| SizeTotalText | 6936 Sqft|4,051 - 7,250 Sqft |
| ZoningDescription | R1 |
Rooms
| Level | Type | Length | Width | Dimensions |
|---|---|---|---|---|
| Lower Level | 3pc Bathroom | 11.33 Ft x 6.00 Ft | ||
| Lower Level | Bedroom | 11.33 Ft x 11.08 Ft | ||
| Lower Level | Recreational, Games Room | 14.50 Ft x 45.75 Ft | ||
| Lower Level | Storage | 11.33 Ft x 6.25 Ft | ||
| Lower Level | Furnace | 8.42 Ft x 6.25 Ft | ||
| Main Level | 2pc Bathroom | 5.58 Ft x 4.92 Ft | ||
| Main Level | 4pc Bathroom | 4.92 Ft x 10.50 Ft | ||
| Main Level | Bedroom | 9.83 Ft x 10.17 Ft | ||
| Main Level | Dining Room | 14.83 Ft x 12.17 Ft | ||
| Main Level | Foyer | 10.00 Ft x 4.25 Ft | ||
| Main Level | Kitchen | 11.67 Ft x 9.83 Ft | ||
| Main Level | Living Room | 15.17 Ft x 16.83 Ft | ||
| Main Level | Office | 9.92 Ft x 14.58 Ft | ||
| Main Level | Primary Bedroom | 11.17 Ft x 13.50 Ft |
https://www.realtor.ca/real-estate/27394346/38-beaver-place-beiseker
Interested?
Contact us for more information


































