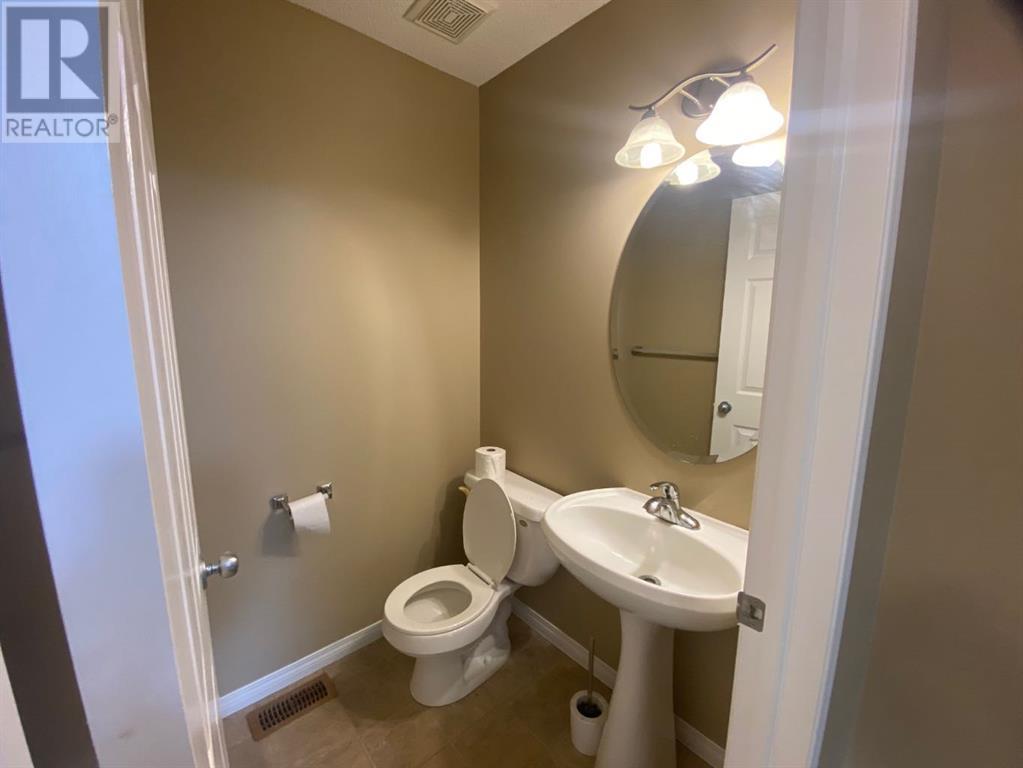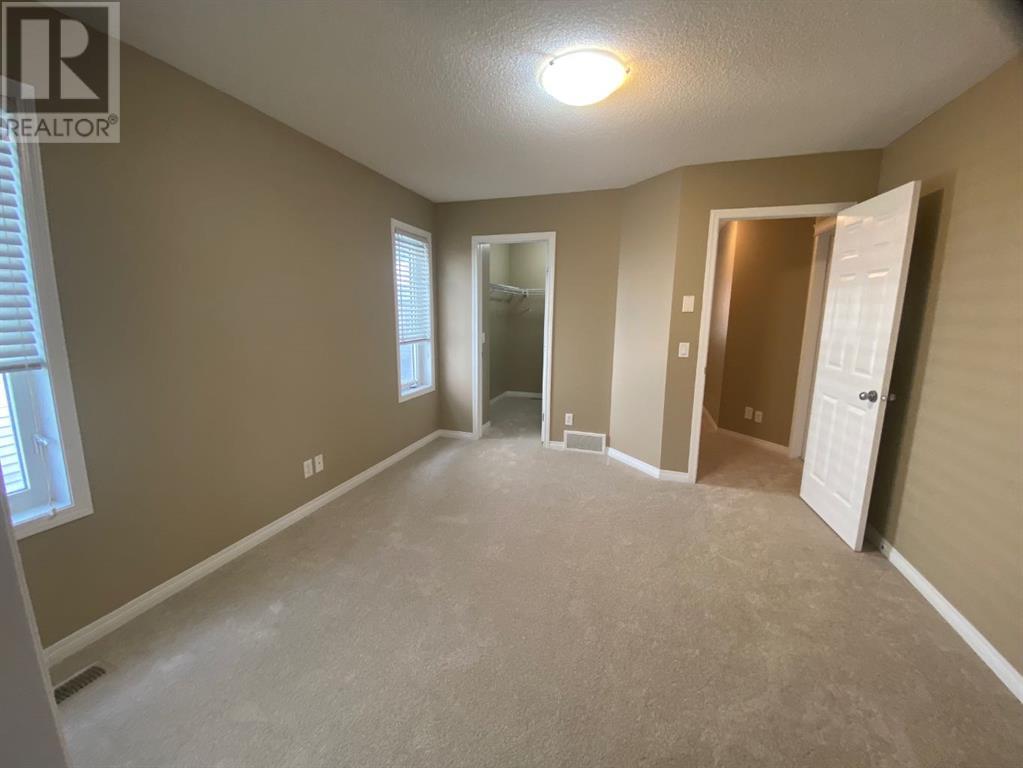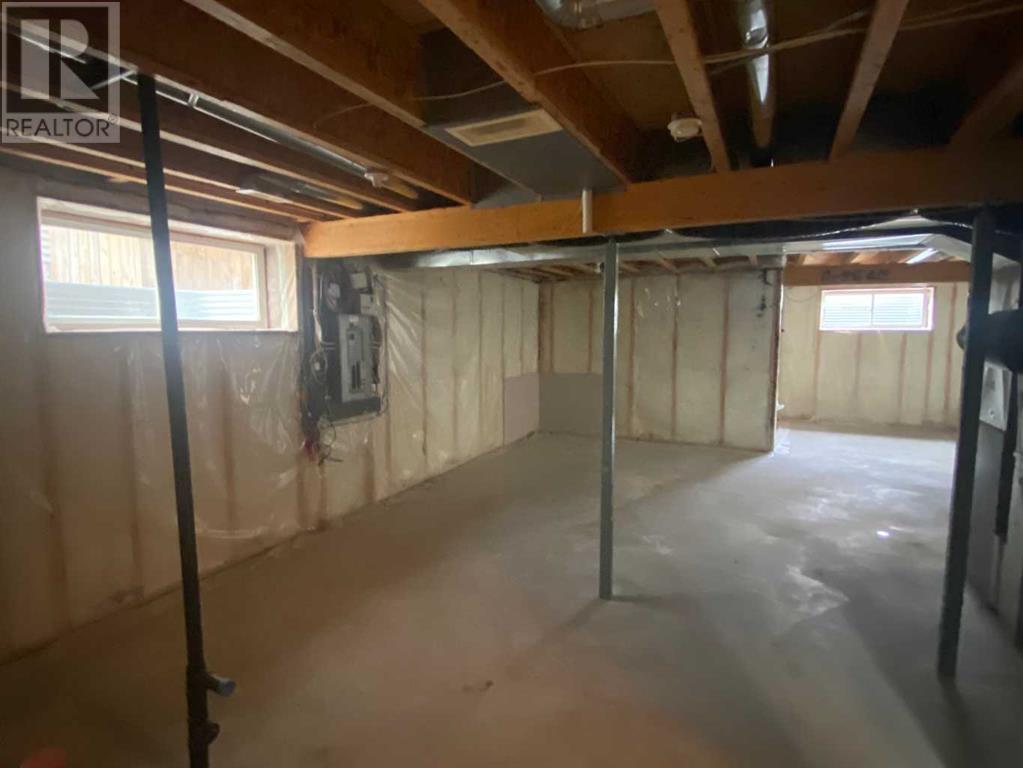376 Silverado Drive Sw Calgary, Alberta T2X 0G7
$574,786
Welcome Home. This lovely 2 story home is perfect for a growing family looking to put down roots in the SW community of Silverado. The house has an open floor plan and has a lot of recent updates. NEW PAINT, NEW CARPET, NEW FURNACE, as well as a hot water tank, roof, and siding all replaced in the last 3 years. Upstairs the three bedrooms with the Jack and Jill bathroom is great for family's with young kids. Beside is the Master bath with a massive walk-in closet and a lovely 4 piece ensuite. The community of Silverado is brimming with amenities including, Shopping, Grocery, Banks, restaurants and public transit. There several schools in the area as well as a new high school being built. Call your Favourite agent today to come and view this property before it's gone. (id:52784)
Property Details
| MLS® Number | A2181878 |
| Property Type | Single Family |
| Neigbourhood | Silverado |
| Community Name | Silverado |
| Amenities Near By | Park, Playground, Schools, Shopping |
| Features | Back Lane, Pvc Window, No Smoking Home |
| Parking Space Total | 2 |
| Plan | 0713071 |
| Structure | Deck |
Building
| Bathroom Total | 3 |
| Bedrooms Above Ground | 3 |
| Bedrooms Total | 3 |
| Appliances | Washer, Refrigerator, Range - Electric, Dishwasher, Dryer, Microwave Range Hood Combo |
| Basement Development | Unfinished |
| Basement Type | Full (unfinished) |
| Constructed Date | 2007 |
| Construction Material | Wood Frame |
| Construction Style Attachment | Detached |
| Cooling Type | None |
| Exterior Finish | Vinyl Siding |
| Fireplace Present | Yes |
| Fireplace Total | 1 |
| Flooring Type | Carpeted, Ceramic Tile, Linoleum |
| Foundation Type | Poured Concrete |
| Half Bath Total | 1 |
| Heating Fuel | Natural Gas |
| Heating Type | Other, Forced Air |
| Stories Total | 2 |
| Size Interior | 1,581 Ft2 |
| Total Finished Area | 1581.45 Sqft |
| Type | House |
Parking
| Other |
Land
| Acreage | No |
| Fence Type | Fence |
| Land Amenities | Park, Playground, Schools, Shopping |
| Size Depth | 10.36 M |
| Size Frontage | 2.79 M |
| Size Irregular | 311.00 |
| Size Total | 311 M2|0-4,050 Sqft |
| Size Total Text | 311 M2|0-4,050 Sqft |
| Zoning Description | R-g |
Rooms
| Level | Type | Length | Width | Dimensions |
|---|---|---|---|---|
| Second Level | Bedroom | 2.77 M x 3.35 M | ||
| Second Level | Bedroom | 3.35 M x 2.97 M | ||
| Second Level | Primary Bedroom | 3.51 M x 3.66 M | ||
| Second Level | 4pc Bathroom | 3.48 M x 1.52 M | ||
| Second Level | 4pc Bathroom | 3.35 M x 2.74 M | ||
| Main Level | Den | 3.61 M x 2.49 M | ||
| Main Level | Kitchen | 3.05 M x 4.27 M | ||
| Main Level | Living Room | 4.65 M x 3.25 M | ||
| Main Level | 2pc Bathroom | 1.55 M x 1.73 M | ||
| Main Level | Dining Room | 3.18 M x 3.66 M |
https://www.realtor.ca/real-estate/27702400/376-silverado-drive-sw-calgary-silverado
Contact Us
Contact us for more information







































