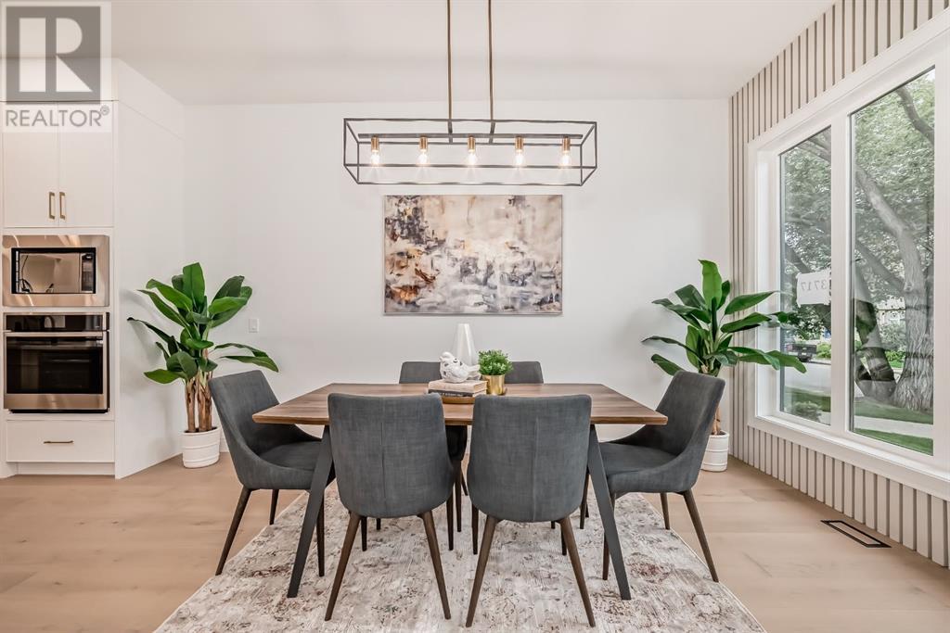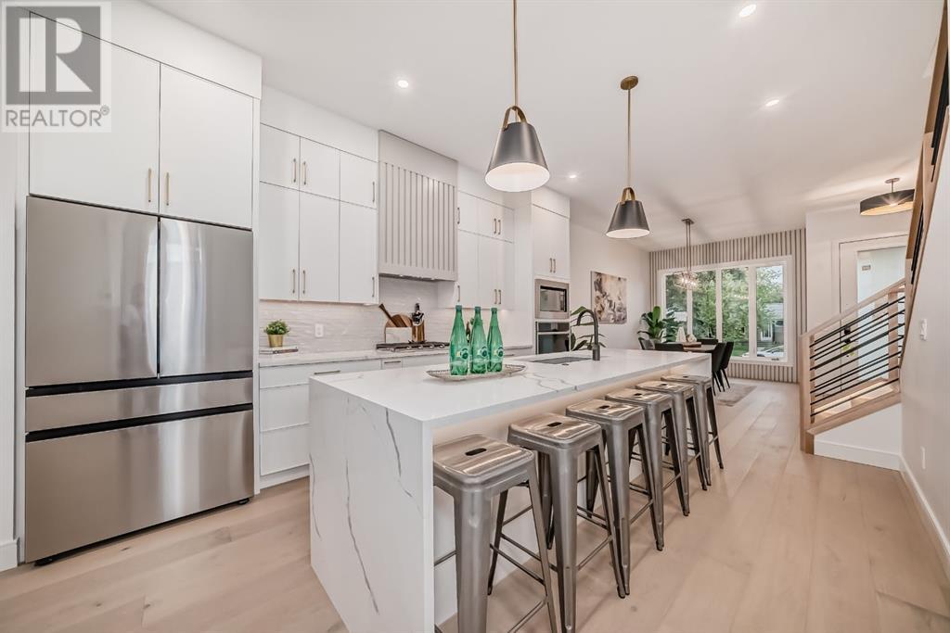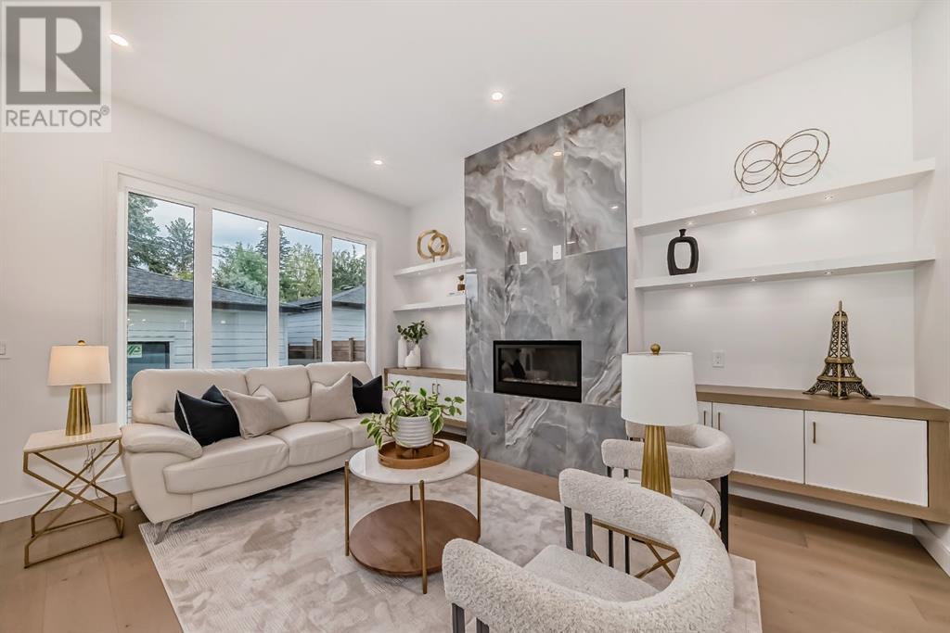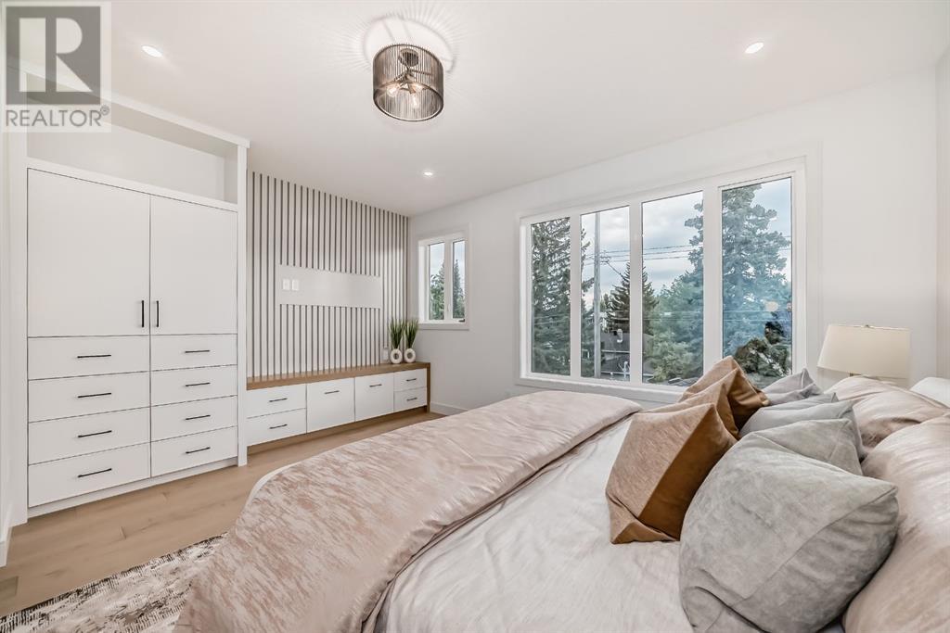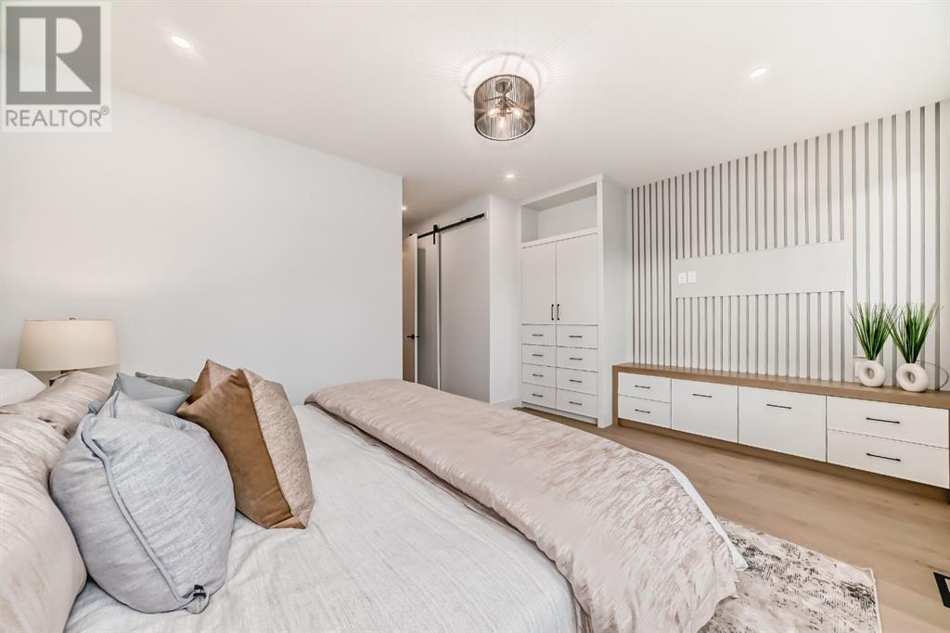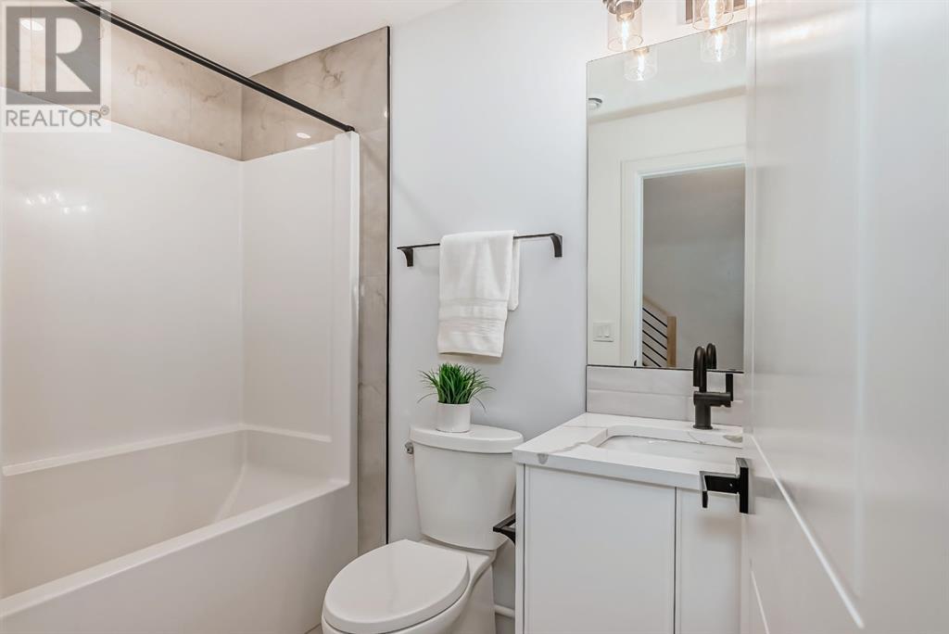3717 2 Avenue Sw Calgary, Alberta T3C 0A3
$1,049,900
OPEN HOUSE SUN 2-4 pm. WELCOME HOME to SPRUCE CLIFF! This BRAND NEW EXECUTIVE Home in the Inner City Showcases a Spacious Layout, High Ceilings & Floor to Ceiling Windows Throughout! Beautiful Dining Room with Large Windows next to your Well Appointed Chef’s Inspired Kitchen which Features Stainless Steel Appliances including a Wine Fridge, Quartz Countertops with Expansive Island and Ample Cabinetry. Enjoy your Custom Finished Living Room with a Gas Fireplace, Built-ins and steps out into your South Facing Back Yard. Both Main and Upper Floors Feature Engineering Wide Plank Hardwood Floors and Led Lighting in Stairs leads you to the Upper Level which Boasts a Luxurious Primary with Custom Built-ins and Feature Wall plus a Walk-in Closet and Spa-Inspired Ensuite with Heated Floors. Custom Shower, Double Sinks, and a Soaker Tub! 2 Additional Full Sized Bedrooms, 4 pc Bath and a Convenient Upper Laundry! Enjoy your Custom Theatre Room with Built-ins Wet Bar with room for an additional Bar Fridge. A Spacious 4th Bedroom & 4 pc Bath Complete this Floor! Love your Back yard with a South Facing Patio with BBQ Gas Line, Fully Landscaped and Fenced for your Enjoyment and Entertainment needs. All of this and a large Double Detached Garage for your convenience and Storage needs. Quick and Easy Access to Edworthy Park, Hiking and Biking Trails, Westbrook C-Train, Downtown, Mountains, Shopping and so much more! SPRUCE CLIFF is a QUIET, HIDDEN GEM! MAKE YOUR MOVE TODAY & WELCOME HOME! (id:52784)
Open House
This property has open houses!
2:00 pm
Ends at:4:00 pm
Property Details
| MLS® Number | A2167386 |
| Property Type | Single Family |
| Neigbourhood | Eau Claire |
| Community Name | Spruce Cliff |
| AmenitiesNearBy | Park, Playground, Schools, Shopping |
| Features | Back Lane, Wet Bar, Pvc Window, Closet Organizers, No Animal Home, No Smoking Home, Gas Bbq Hookup |
| ParkingSpaceTotal | 4 |
| Plan | 2211243 |
Building
| BathroomTotal | 4 |
| BedroomsAboveGround | 3 |
| BedroomsBelowGround | 1 |
| BedroomsTotal | 4 |
| Age | New Building |
| Appliances | Washer, Refrigerator, Oven - Electric, Cooktop - Gas, Dishwasher, Dryer, Microwave, Garage Door Opener |
| BasementDevelopment | Finished |
| BasementType | Full (finished) |
| ConstructionMaterial | Wood Frame |
| ConstructionStyleAttachment | Detached |
| CoolingType | None |
| FireplacePresent | Yes |
| FireplaceTotal | 1 |
| FlooringType | Ceramic Tile, Hardwood, Vinyl |
| FoundationType | Poured Concrete |
| HalfBathTotal | 1 |
| HeatingType | Forced Air |
| StoriesTotal | 2 |
| SizeInterior | 1759.7 Sqft |
| TotalFinishedArea | 1759.7 Sqft |
| Type | House |
Parking
| Detached Garage | 2 |
Land
| Acreage | No |
| FenceType | Fence |
| LandAmenities | Park, Playground, Schools, Shopping |
| LandscapeFeatures | Landscaped, Lawn |
| SizeDepth | 33.56 M |
| SizeFrontage | 7.62 M |
| SizeIrregular | 2755.00 |
| SizeTotal | 2755 Sqft|0-4,050 Sqft |
| SizeTotalText | 2755 Sqft|0-4,050 Sqft |
| ZoningDescription | R-c2 |
Rooms
| Level | Type | Length | Width | Dimensions |
|---|---|---|---|---|
| Lower Level | Recreational, Games Room | 14.50 Ft x 18.17 Ft | ||
| Lower Level | 4pc Bathroom | 8.00 Ft x 4.92 Ft | ||
| Lower Level | Bedroom | 8.50 Ft x 11.33 Ft | ||
| Lower Level | Other | 7.33 Ft x 5.58 Ft | ||
| Main Level | Dining Room | 15.67 Ft x 10.00 Ft | ||
| Main Level | Living Room | 11.92 Ft x 14.58 Ft | ||
| Main Level | Kitchen | 12.92 Ft x 16.50 Ft | ||
| Main Level | 2pc Bathroom | 4.83 Ft x 5.25 Ft | ||
| Main Level | Other | 6.92 Ft x 4.08 Ft | ||
| Main Level | Other | 5.67 Ft x 8.00 Ft | ||
| Upper Level | Primary Bedroom | 16.00 Ft x 12.50 Ft | ||
| Upper Level | Bedroom | 10.08 Ft x 13.00 Ft | ||
| Upper Level | Bedroom | 12.25 Ft x 11.58 Ft | ||
| Upper Level | 4pc Bathroom | 9.25 Ft x 5.17 Ft | ||
| Upper Level | 5pc Bathroom | 10.17 Ft x 7.92 Ft | ||
| Upper Level | Other | 5.25 Ft x 6.50 Ft | ||
| Upper Level | Laundry Room | 8.33 Ft x 5.42 Ft | ||
| Upper Level | Other | 5.00 Ft x 3.58 Ft |
https://www.realtor.ca/real-estate/27449757/3717-2-avenue-sw-calgary-spruce-cliff
Interested?
Contact us for more information





