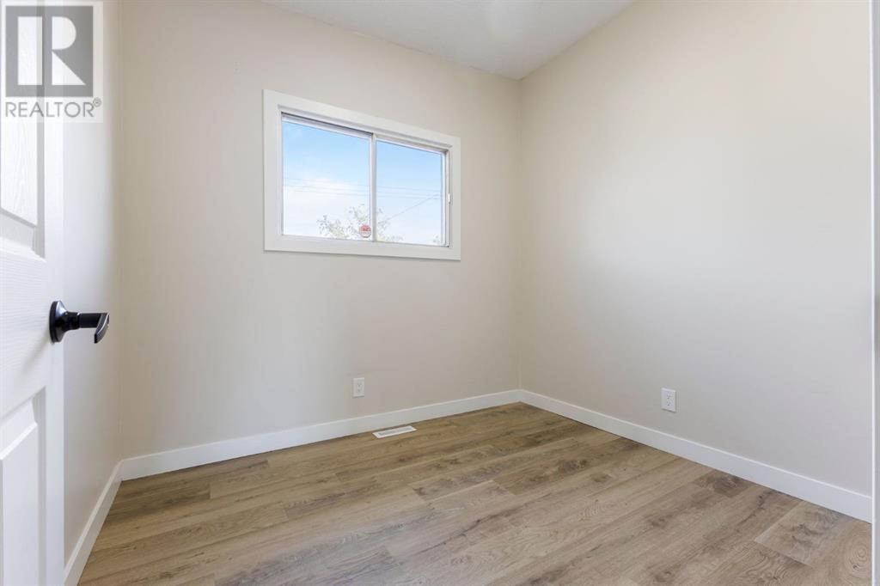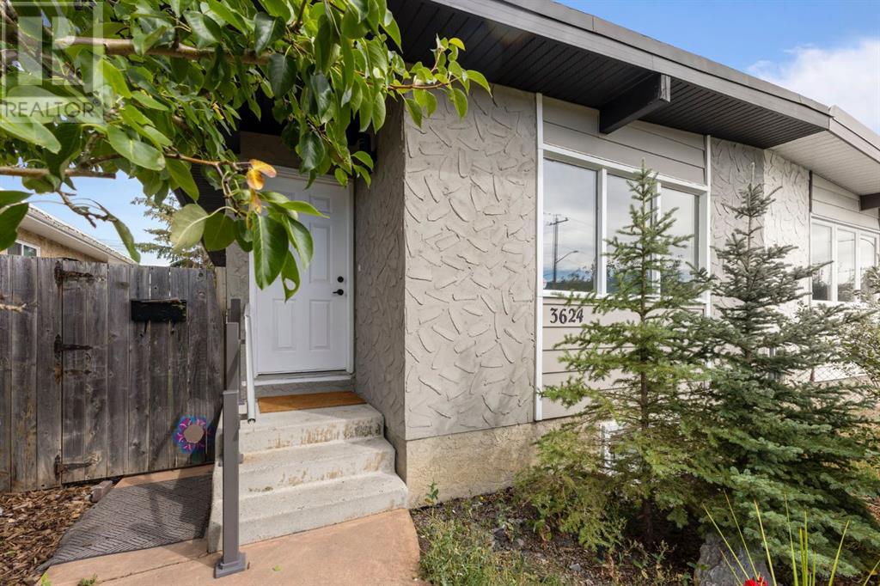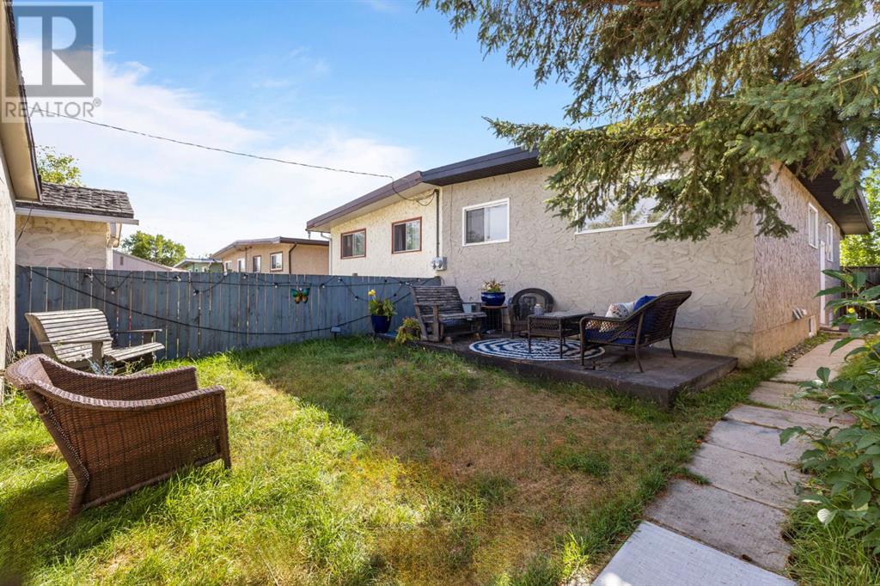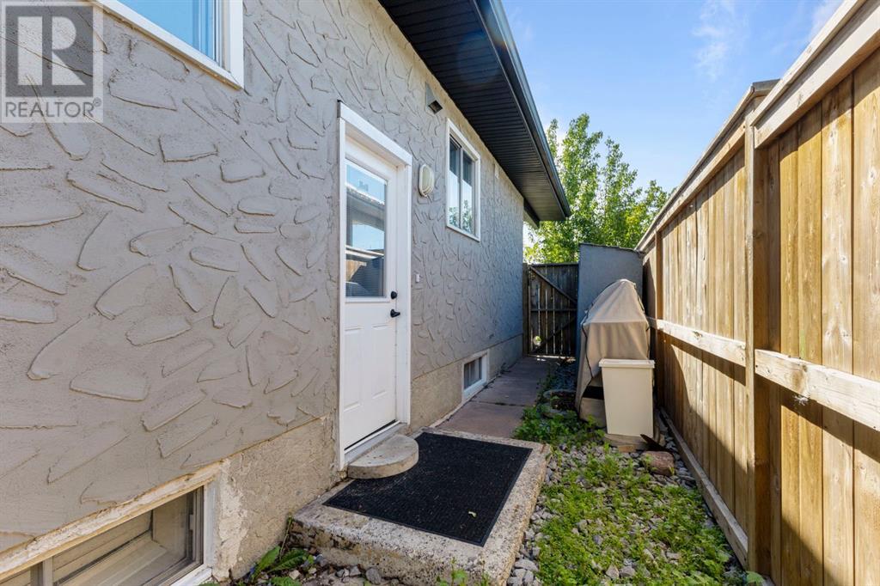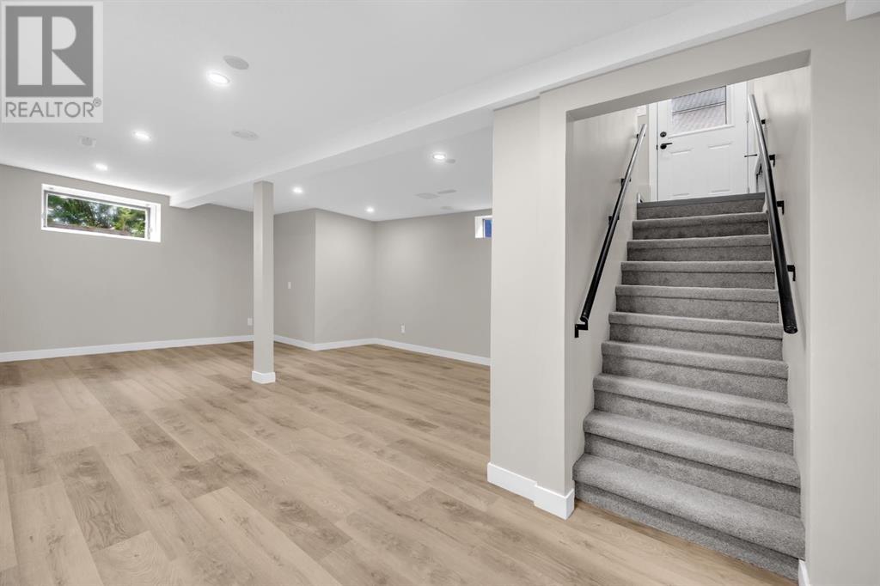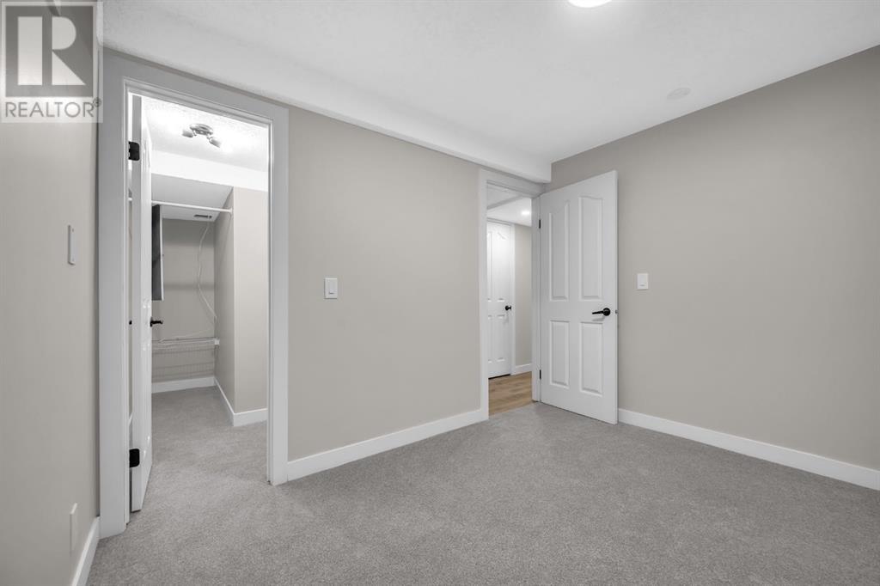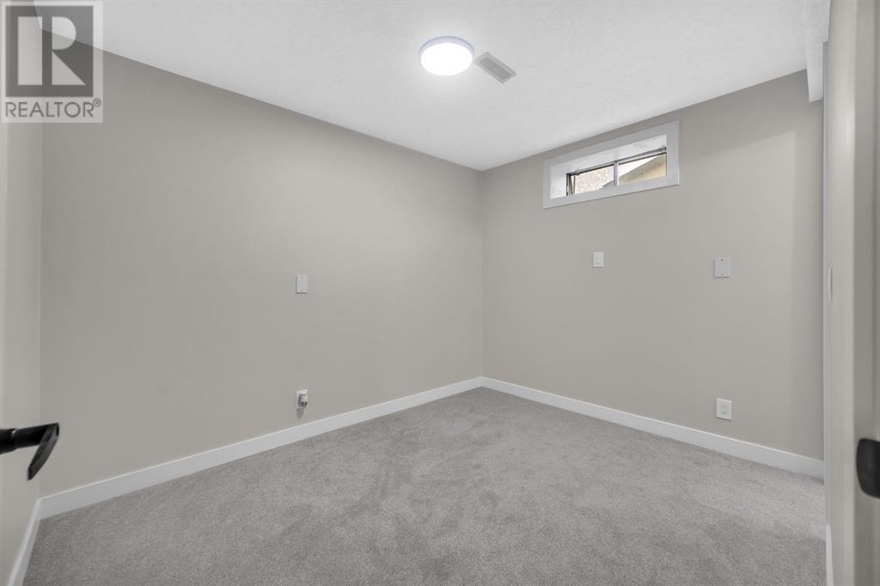3624 67 Street Nw Calgary, Alberta T3B 4J7
$599,900
LIVE-UP/ RENT-DOWN! Featuring spacious bedrooms, an oversized detached garage + plenty of storage, and AIR CONDITIONING for those HOT days. Situated in an amenity filled community of Bowness: Close to the University of Calgary (10 minutes), MRU (10 minutes), Bowness park pathways, public transportation, grocery stores, boutiques & restaurants!! With easy access to Canada Olympic Park, Downtown Calgary & more! PERFECT for both long and short term rentals! Brimming with CASHFLOW potential, or have the extra space for your extended family! The upper level with 3 bedrooms, 1 bathroom; 2 bedrooms, 1 bathroom on the lower level. Stylish vinyl plank flooring throughout, with quality finishes in the kitchen and basement. The backyard is highlighted by a spacious porch, ideal for winding down after a long day and enjoying the outdoors. Reach out for your private showing today!!! (id:52784)
Property Details
| MLS® Number | A2160416 |
| Property Type | Single Family |
| Neigbourhood | Bowness |
| Community Name | Bowness |
| AmenitiesNearBy | Park, Playground, Schools, Shopping, Water Nearby |
| CommunityFeatures | Lake Privileges |
| Features | Back Lane |
| ParkingSpaceTotal | 4 |
| Plan | 7510822 |
| Structure | Deck |
Building
| BathroomTotal | 2 |
| BedroomsAboveGround | 3 |
| BedroomsBelowGround | 2 |
| BedroomsTotal | 5 |
| Appliances | Refrigerator, Dishwasher, Stove, Garage Door Opener, Washer/dryer Stack-up |
| ArchitecturalStyle | Bungalow |
| BasementDevelopment | Finished |
| BasementFeatures | Separate Entrance |
| BasementType | Full (finished) |
| ConstructedDate | 1977 |
| ConstructionStyleAttachment | Semi-detached |
| CoolingType | Central Air Conditioning |
| ExteriorFinish | Stucco |
| FlooringType | Carpeted, Tile, Vinyl Plank |
| FoundationType | Poured Concrete |
| HeatingType | Forced Air |
| StoriesTotal | 1 |
| SizeInterior | 941.83 Sqft |
| TotalFinishedArea | 941.83 Sqft |
| Type | Duplex |
Parking
| Concrete | |
| Other | |
| Detached Garage | 1 |
Land
| Acreage | No |
| FenceType | Fence |
| LandAmenities | Park, Playground, Schools, Shopping, Water Nearby |
| LandscapeFeatures | Landscaped |
| SizeFrontage | 8.1 M |
| SizeIrregular | 3004.00 |
| SizeTotal | 3004 Sqft|0-4,050 Sqft |
| SizeTotalText | 3004 Sqft|0-4,050 Sqft |
| ZoningDescription | R-c2 |
Rooms
| Level | Type | Length | Width | Dimensions |
|---|---|---|---|---|
| Lower Level | Recreational, Games Room | 8.75 Ft x 19.50 Ft | ||
| Lower Level | Laundry Room | 5.92 Ft x 10.33 Ft | ||
| Lower Level | 4pc Bathroom | 9.67 Ft x 7.67 Ft | ||
| Lower Level | Bedroom | 8.50 Ft x 10.58 Ft | ||
| Lower Level | Dining Room | 8.92 Ft x 11.92 Ft | ||
| Lower Level | Bedroom | 8.67 Ft x 10.25 Ft | ||
| Main Level | Bedroom | 9.00 Ft x 8.08 Ft | ||
| Upper Level | Living Room | 15.25 Ft x 12.17 Ft | ||
| Upper Level | Kitchen | 10.00 Ft x 7.83 Ft | ||
| Upper Level | 4pc Bathroom | 5.08 Ft x 8.08 Ft | ||
| Upper Level | Primary Bedroom | 10.00 Ft x 11.67 Ft | ||
| Upper Level | Dining Room | 9.75 Ft x 8.33 Ft | ||
| Upper Level | Bedroom | 10.00 Ft x 8.08 Ft |
https://www.realtor.ca/real-estate/27341976/3624-67-street-nw-calgary-bowness
Interested?
Contact us for more information














