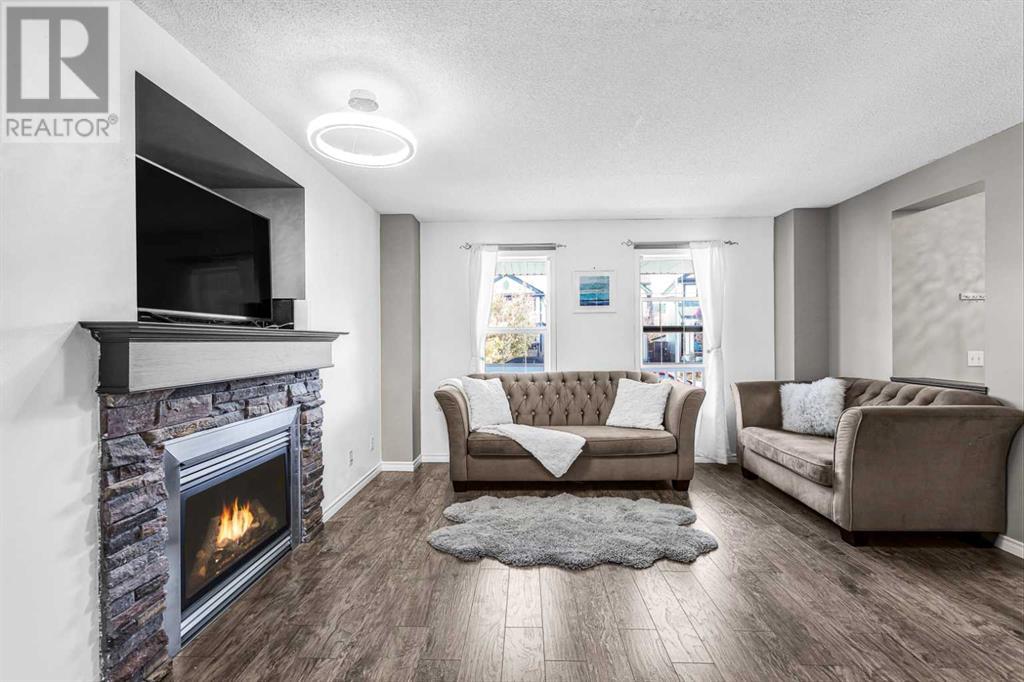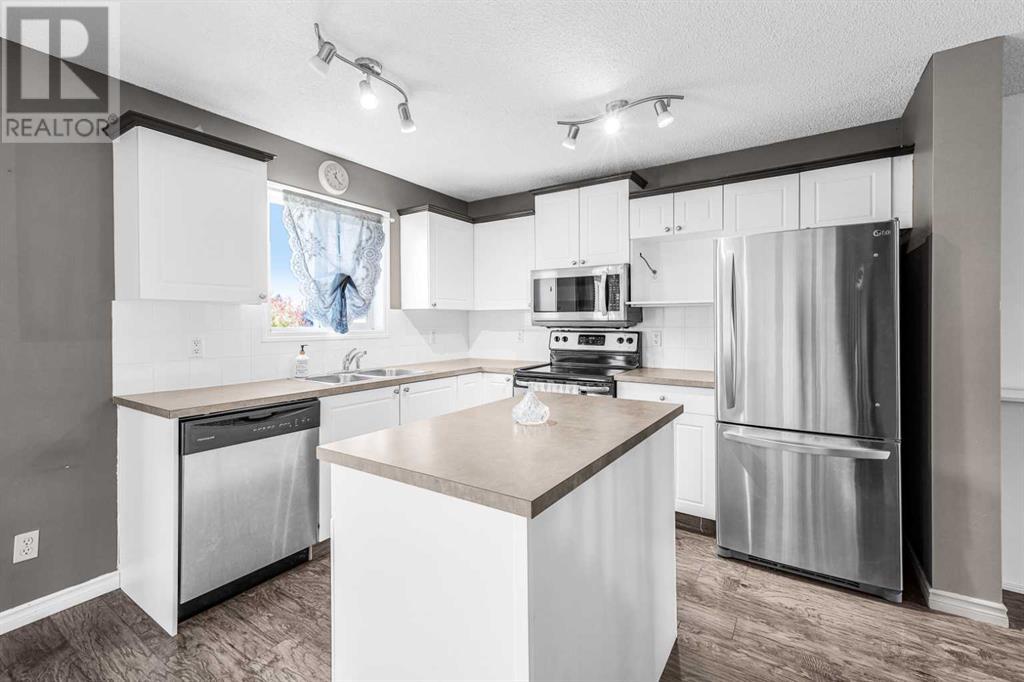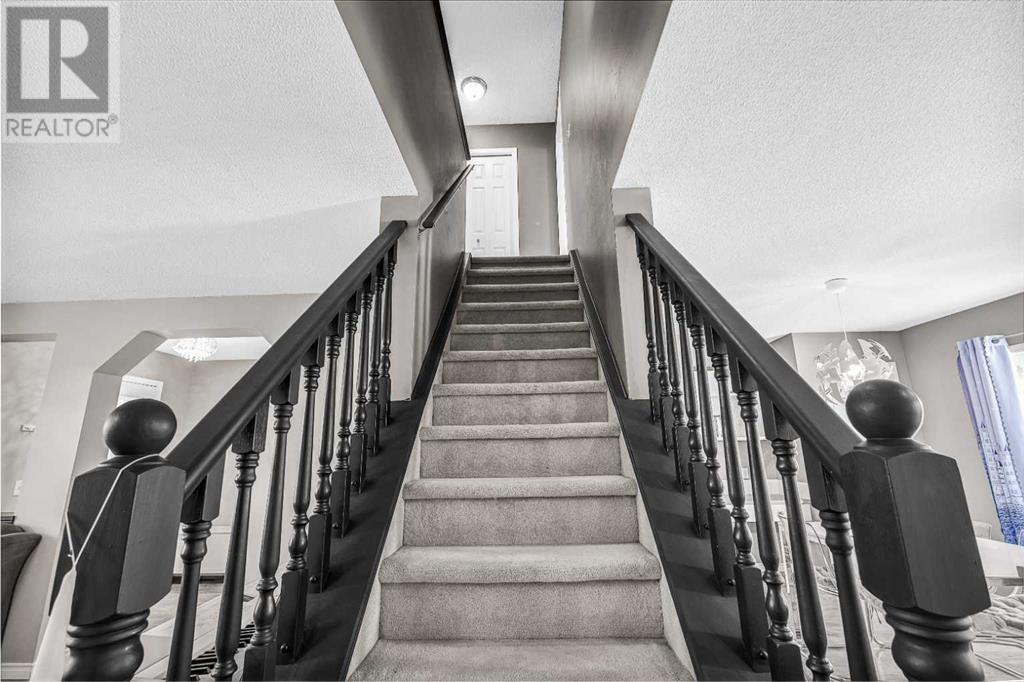362 Copperfield Grove Se Calgary, Alberta T2Z 4L8
$557,777
Fantastic fully developed 2 story in the perfect little community of Copperfield! Located in a tucked away culdesac, this home is ideal with it freshly painted exterior, and west-facing back yard that is fully fenced and landscaped. Front porch for morning coffee and so much more. Come on inside to see the open floor plan with updated flooring, fresh paint, a large great room with large windows and cozy gas fireplace. Great sized kitchen with lots of counter space, S/S appliances, ample cabinets, crown trim on cabinets and a window at the sink to look out the back and let in tons of light. Adjacent nook with additional wall cabinets, pantry and storage. Sliding glass door to your west-facing deck and yard. The upper floor features 3-good sized bedrooms, storage and a 4-piece bath. The lower level is fully developed with a huge rec room (add a Murphy bed if needed), lots of storage and an additional 3-piece bath. There is nothing to do in the great home but move in. Additional items...newer roof, newer siding, newer eves, newer downspouts and newer windows. Book it and Buy it! Call your favorite Realtor or us and we will get you in asap! (id:52784)
Property Details
| MLS® Number | A2173277 |
| Property Type | Single Family |
| Neigbourhood | Copperfield |
| Community Name | Copperfield |
| AmenitiesNearBy | Park, Playground, Schools, Shopping |
| Features | Cul-de-sac, Back Lane, No Smoking Home, Level |
| ParkingSpaceTotal | 2 |
| Plan | 0311447 |
| Structure | Deck |
Building
| BathroomTotal | 3 |
| BedroomsAboveGround | 3 |
| BedroomsTotal | 3 |
| Appliances | Refrigerator, Oven - Electric, Dishwasher, Microwave Range Hood Combo, Window Coverings, Washer & Dryer |
| BasementDevelopment | Finished |
| BasementType | Full (finished) |
| ConstructedDate | 2003 |
| ConstructionStyleAttachment | Detached |
| CoolingType | None |
| ExteriorFinish | Vinyl Siding |
| FireplacePresent | Yes |
| FireplaceTotal | 1 |
| FlooringType | Carpeted, Laminate |
| FoundationType | Poured Concrete |
| HalfBathTotal | 1 |
| HeatingFuel | Natural Gas |
| HeatingType | Central Heating, Forced Air |
| StoriesTotal | 2 |
| SizeInterior | 1307 Sqft |
| TotalFinishedArea | 1307 Sqft |
| Type | House |
Parking
| Other |
Land
| Acreage | No |
| FenceType | Fence |
| LandAmenities | Park, Playground, Schools, Shopping |
| LandscapeFeatures | Landscaped, Lawn |
| SizeIrregular | 417.00 |
| SizeTotal | 417 M2|4,051 - 7,250 Sqft |
| SizeTotalText | 417 M2|4,051 - 7,250 Sqft |
| ZoningDescription | R-g |
Rooms
| Level | Type | Length | Width | Dimensions |
|---|---|---|---|---|
| Lower Level | 3pc Bathroom | 7.33 Ft x 7.00 Ft | ||
| Lower Level | Recreational, Games Room | 15.58 Ft x 17.58 Ft | ||
| Lower Level | Storage | 19.83 Ft x 17.50 Ft | ||
| Main Level | 2pc Bathroom | 2.67 Ft x 6.33 Ft | ||
| Main Level | Breakfast | 10.83 Ft x 10.67 Ft | ||
| Main Level | Kitchen | 10.17 Ft x 10.92 Ft | ||
| Main Level | Great Room | 15.75 Ft x 18.50 Ft | ||
| Upper Level | 4pc Bathroom | 5.67 Ft x 9.42 Ft | ||
| Upper Level | Bedroom | 11.25 Ft x 11.67 Ft | ||
| Upper Level | Bedroom | 9.50 Ft x 11.67 Ft | ||
| Upper Level | Primary Bedroom | 18.75 Ft x 10.83 Ft |
https://www.realtor.ca/real-estate/27557171/362-copperfield-grove-se-calgary-copperfield
Interested?
Contact us for more information


















































