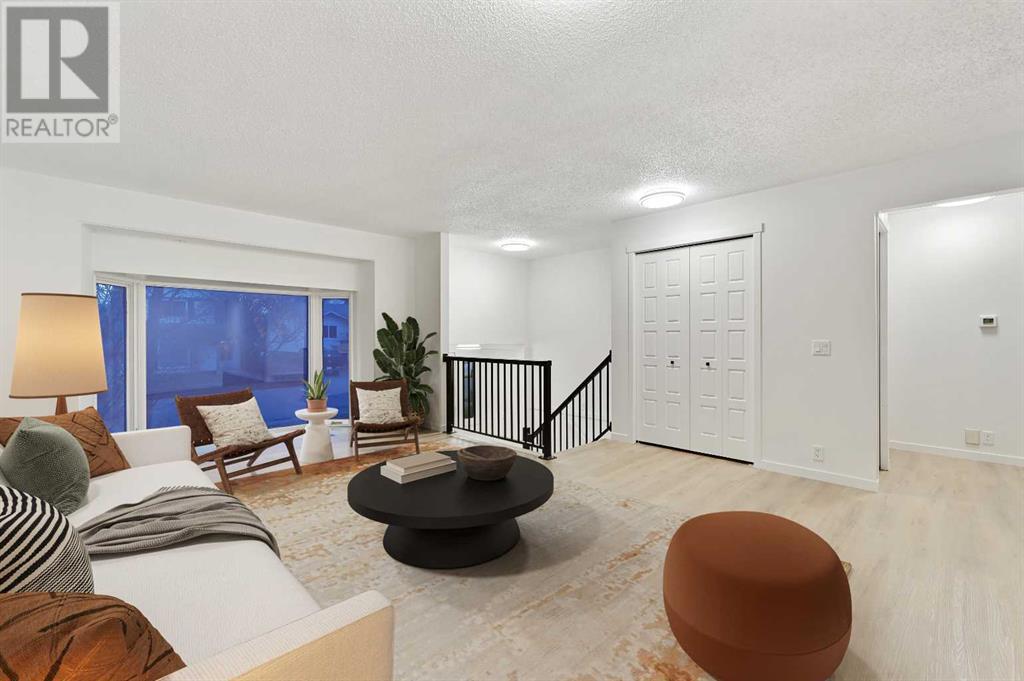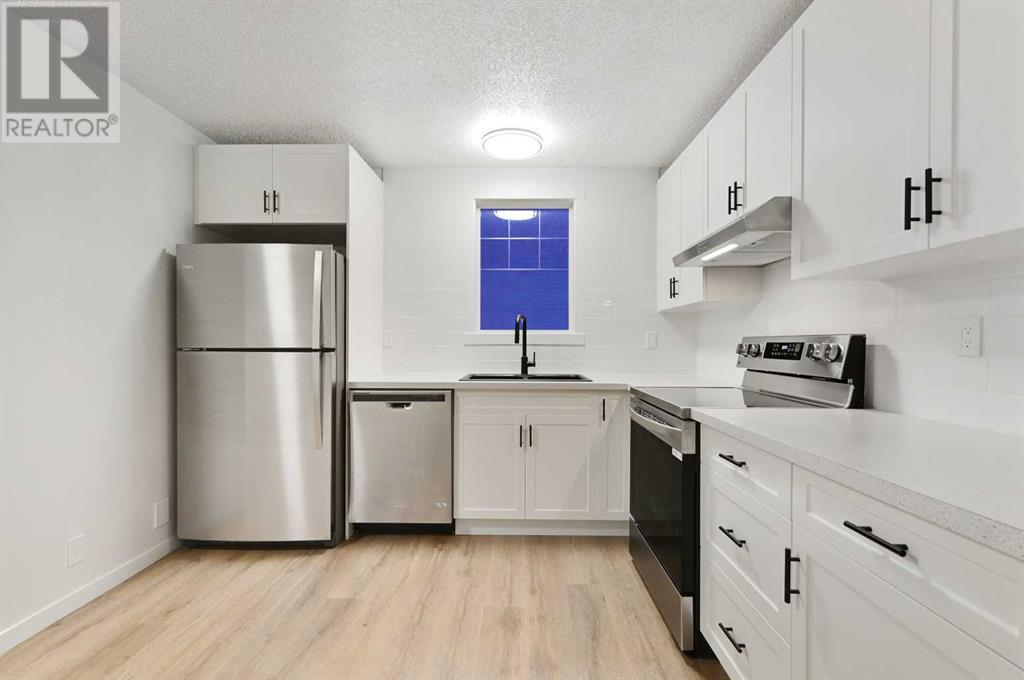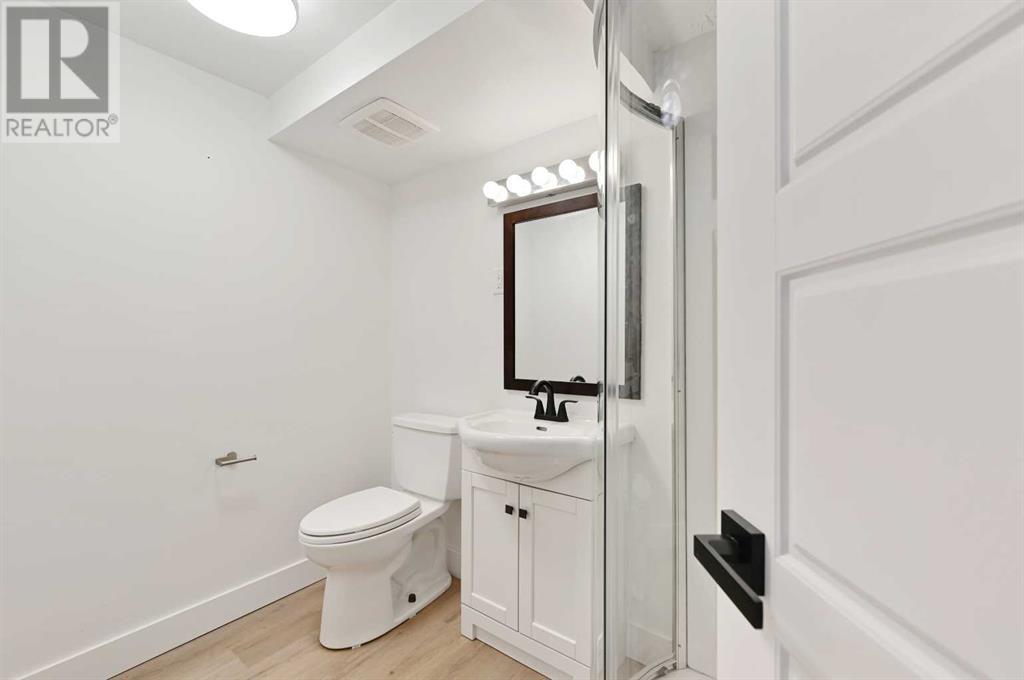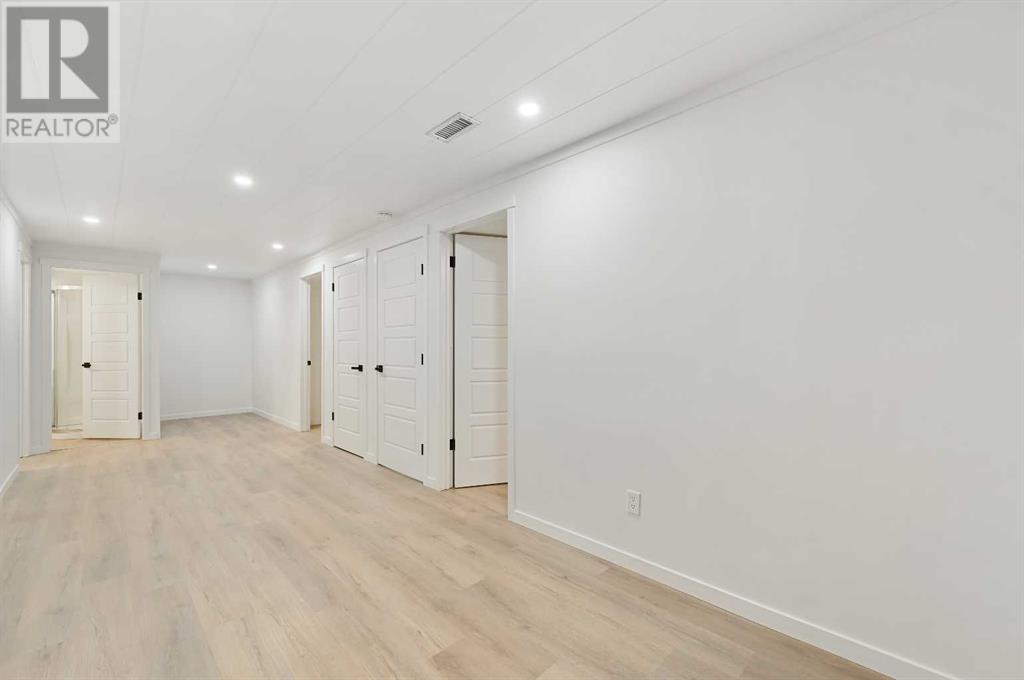6 Bedroom
3 Bathroom
1322.39 sqft
Bi-Level
Fireplace
Central Air Conditioning
Forced Air
Fruit Trees, Garden Area, Lawn
$549,900
WELCOME to this AIR-CONDITIONED, NEWLY RENOVATED BI-LEVEL that has 2137.99 sq ft of DEVELOPED SPACE, 6 BEDROOMS (POTENTIAL 7th BEDROOM), 1 STORAGE Room, 1 DEN, 2.5 Bathrooms incl/EN-SUITE, 1 Shed, a 15’5” X 9’5” Deck, a 19’9” X 8’2” Patio on a 4617 Sq Ft LOT in the Community of ABBEYDALE!!! We begin w/Curb Appeal that is UNIQUE w/Paver Bricks, Trees, Bushes, + a little driveway that gives it CHARM. The Covered Front Porch has a little ramp that would be helpful as you pull a wagon up, or for taking groceries into the front door. There are windows allowing in NATURAL LIGHT. As you step into the LARGE Foyer, you are drawn to the NEUTRAL White Colour Tones, BEAUTIFUL LUXURY VINYL PLANK Flooring, + BLACK METAL Railing. Going up the stairs you see the SPACIOUS Living Room w/HUGE Window, + a Coat Closet. This OPEN space accommodates GUESTS while you ENTERTAIN, or cuddle up on the couch while you read a book during RELAXING Moments. The Dining Room area is PERFECT for Dinners w/FAMILY, + FRIENDS around the table having meaningful conversations. We head to the SLEEK CHEF’S STYLE Kitchen where there is WHITE Cabinetry, Tiled Backsplash, SS/BLACK Appliances, + a Breakfast Nook or an area to have Furniture/Portable Island to use as an Extra Prep Station as you Bake or Cook w/LOVED ONES. There is a CONVENIENT PANTRY/LAUNDRY ROOM behind a door incl/SHELVING for STORAGE. Next is a Den w/WOOD-BURNING STOVE for those Chilly Days to keep you WARM, + COMFORTABLE. It can be extra Dining area or Library. A Window Nook (not included in RMS) which adds more NATURAL Light into this room. A door leads outside to the Wrapped Deck giving EASY Access to the Backyard. As we go through the Main Floor, we have the 4 pc Bathroom incl/Soaker Tub to UNWIND after a long day. BIG Primary Bedroom, + a 2 pc EN-SUITE Bathroom. Down the hall are the GOOD-SIZED 2nd, + 3rd Bedrooms. The Full Basement w/LARGE Windows are the Under Stairs STORAGE area, a FLEX Area to use as a RECREATION which INVITES Game Ni ghts/watching Movie Marathons together, or even an area for an OFFICE/HOMEWORK station where it is QUIET. There is the 4th, + 5th Bedrooms. The 3 pc Bathroom is handy right beside the 6th Bedroom. There is also a Utility Room, + a 12’7” X 9’2” STORAGE Room. An EAST Facing Backyard has a Deck that just needs some TLC for a TRANQUIL RETREAT from the Hustle & Bustle of daily life incl/taking in the Sunset, Star Gazing or ENJOY a morning Coffee. An area to do some Gardening or play w/Children or Pets. This HOME is very close to the Calgary Greenway Pathway System for Biking or Walking along the WETLANDS where you see Birds or Fish. Schools, Playgrounds, Parks, Green Spaces, + Baseball Diamonds within Walking Distance. Abbeydale Community Association has Activities/Events such as Jelly Bean Dances, Autumn Fest, + Good Food Box Pickups. Abbeydale has Basketball Courts, Fitness, Community Clean-Up, Seniors Activities, Disc Golf, + More. Quick drive to 68th St, 16 Ave, + Stoney Tr. BOOK your showing TODAY!!! (id:52784)
Property Details
|
MLS® Number
|
A2174410 |
|
Property Type
|
Single Family |
|
Neigbourhood
|
Abbeydale |
|
Community Name
|
Abbeydale |
|
AmenitiesNearBy
|
Park, Playground, Schools, Shopping |
|
ParkingSpaceTotal
|
2 |
|
Plan
|
7910995 |
|
Structure
|
Shed, Deck |
Building
|
BathroomTotal
|
3 |
|
BedroomsAboveGround
|
3 |
|
BedroomsBelowGround
|
3 |
|
BedroomsTotal
|
6 |
|
Appliances
|
Washer, Refrigerator, Dishwasher, Stove, Dryer, Hood Fan |
|
ArchitecturalStyle
|
Bi-level |
|
BasementDevelopment
|
Finished |
|
BasementType
|
Full (finished) |
|
ConstructedDate
|
1981 |
|
ConstructionStyleAttachment
|
Detached |
|
CoolingType
|
Central Air Conditioning |
|
ExteriorFinish
|
Brick, Stucco |
|
FireProtection
|
Smoke Detectors |
|
FireplacePresent
|
Yes |
|
FireplaceTotal
|
1 |
|
FlooringType
|
Vinyl Plank |
|
FoundationType
|
Poured Concrete |
|
HalfBathTotal
|
1 |
|
HeatingFuel
|
Natural Gas |
|
HeatingType
|
Forced Air |
|
SizeInterior
|
1322.39 Sqft |
|
TotalFinishedArea
|
1322.39 Sqft |
|
Type
|
House |
Parking
Land
|
Acreage
|
No |
|
FenceType
|
Partially Fenced |
|
LandAmenities
|
Park, Playground, Schools, Shopping |
|
LandscapeFeatures
|
Fruit Trees, Garden Area, Lawn |
|
SizeDepth
|
32.02 M |
|
SizeFrontage
|
13.41 M |
|
SizeIrregular
|
4617.72 |
|
SizeTotal
|
4617.72 Sqft|4,051 - 7,250 Sqft |
|
SizeTotalText
|
4617.72 Sqft|4,051 - 7,250 Sqft |
|
ZoningDescription
|
R-cg |
Rooms
| Level |
Type |
Length |
Width |
Dimensions |
|
Basement |
Bedroom |
|
|
10.83 Ft x 8.42 Ft |
|
Basement |
Bedroom |
|
|
10.67 Ft x 8.33 Ft |
|
Basement |
Bedroom |
|
|
12.58 Ft x 9.17 Ft |
|
Basement |
Other |
|
|
11.67 Ft x 7.75 Ft |
|
Basement |
Other |
|
|
24.08 Ft x 8.00 Ft |
|
Basement |
3pc Bathroom |
|
|
7.92 Ft x 4.92 Ft |
|
Basement |
Furnace |
|
|
12.67 Ft x 7.83 Ft |
|
Main Level |
Living Room/dining Room |
|
|
17.83 Ft x 11.67 Ft |
|
Main Level |
Kitchen |
|
|
12.17 Ft x 10.42 Ft |
|
Main Level |
Breakfast |
|
|
6.92 Ft x 6.92 Ft |
|
Main Level |
Primary Bedroom |
|
|
12.58 Ft x 10.83 Ft |
|
Main Level |
2pc Bathroom |
|
|
5.58 Ft x 4.92 Ft |
|
Main Level |
Bedroom |
|
|
11.25 Ft x 10.25 Ft |
|
Main Level |
Bedroom |
|
|
9.17 Ft x 8.50 Ft |
|
Main Level |
Foyer |
|
|
6.92 Ft x 6.83 Ft |
|
Main Level |
Den |
|
|
12.83 Ft x 11.50 Ft |
|
Main Level |
Laundry Room |
|
|
6.08 Ft x 4.75 Ft |
|
Main Level |
4pc Bathroom |
|
|
8.00 Ft x 4.92 Ft |
Utilities
|
Electricity
|
Connected |
|
Natural Gas
|
Connected |
|
Telephone
|
Connected |
|
Sewer
|
Connected |
|
Water
|
Connected |
https://www.realtor.ca/real-estate/27575413/36-abadan-crescent-ne-calgary-abbeydale








































