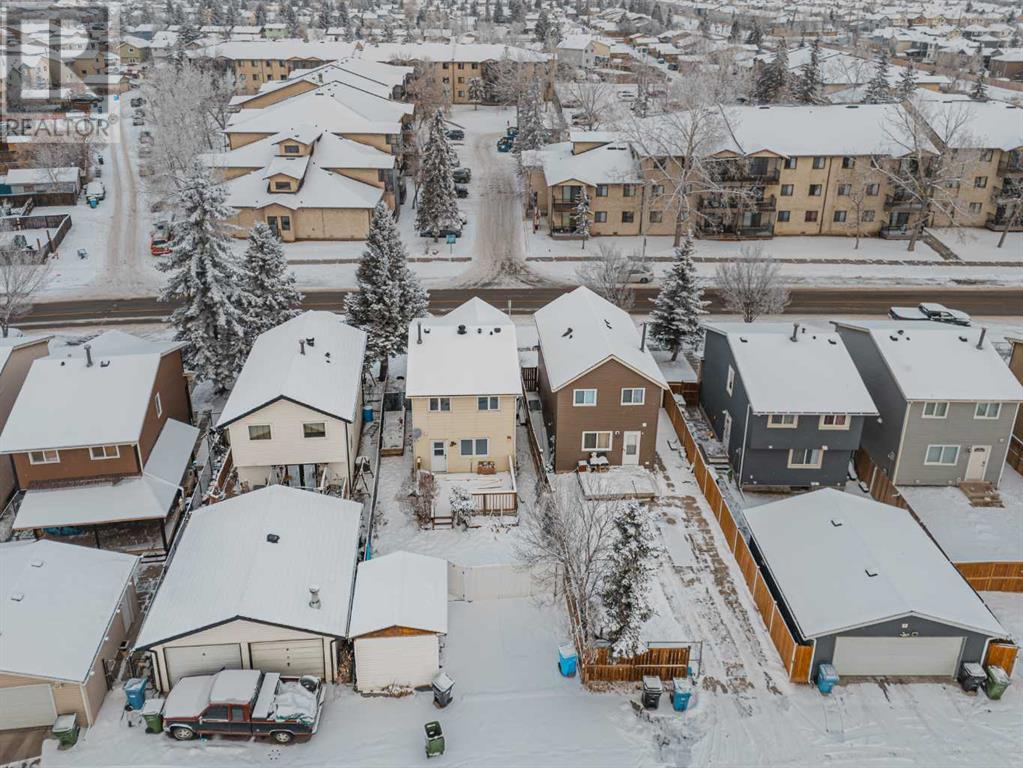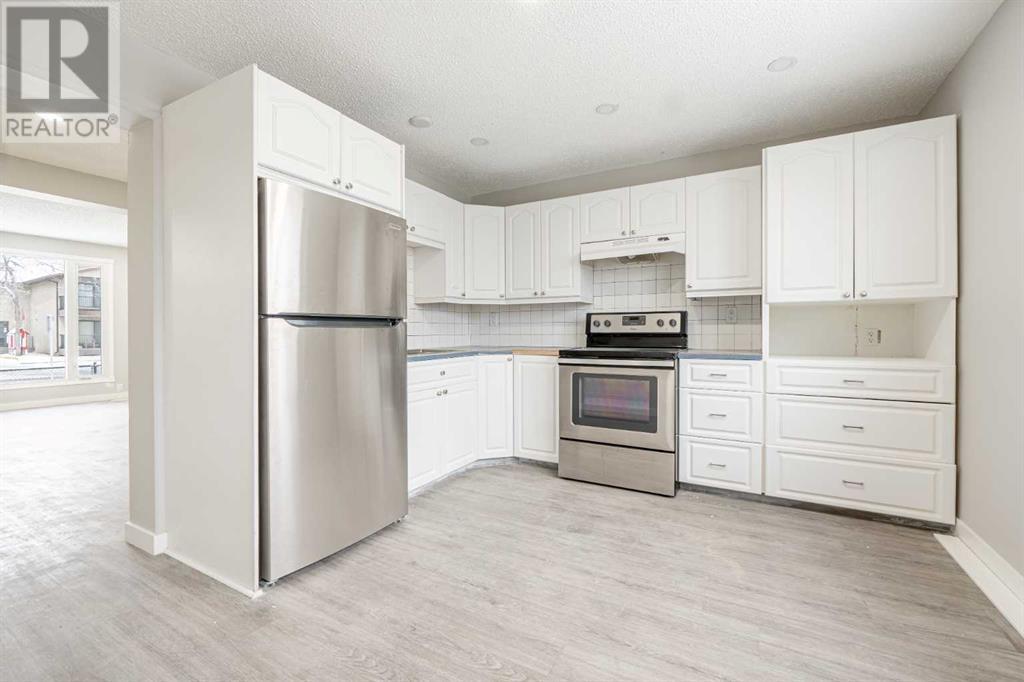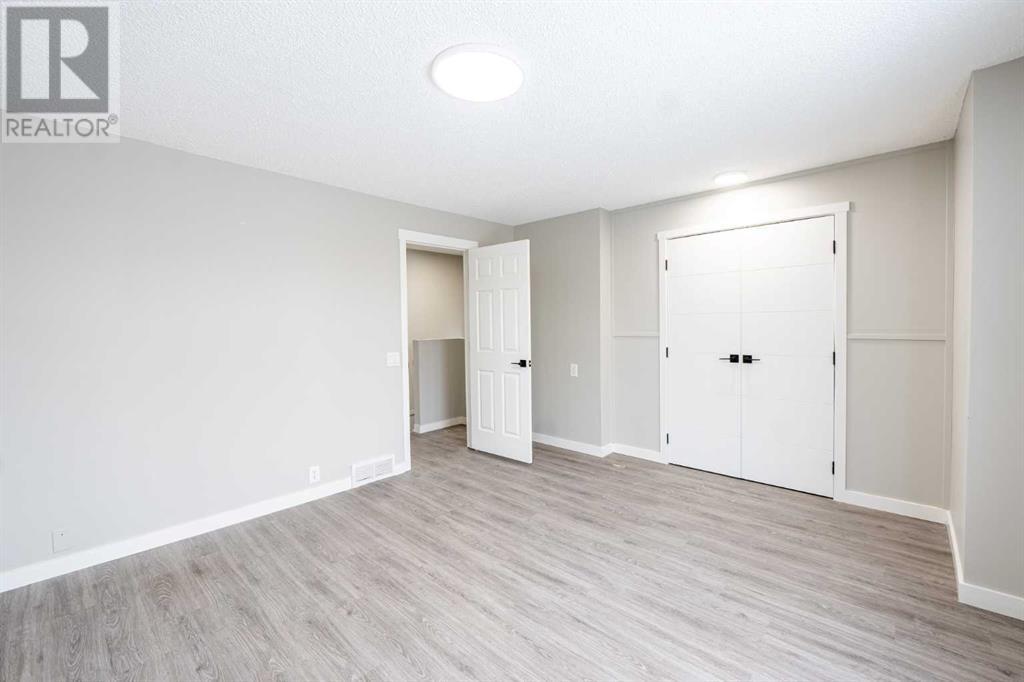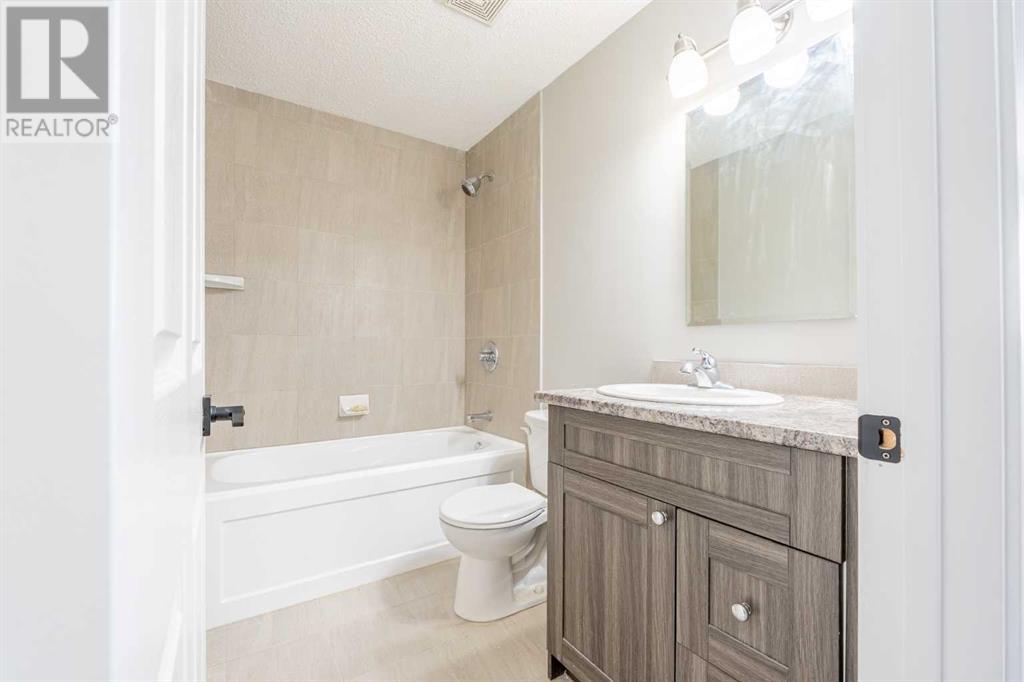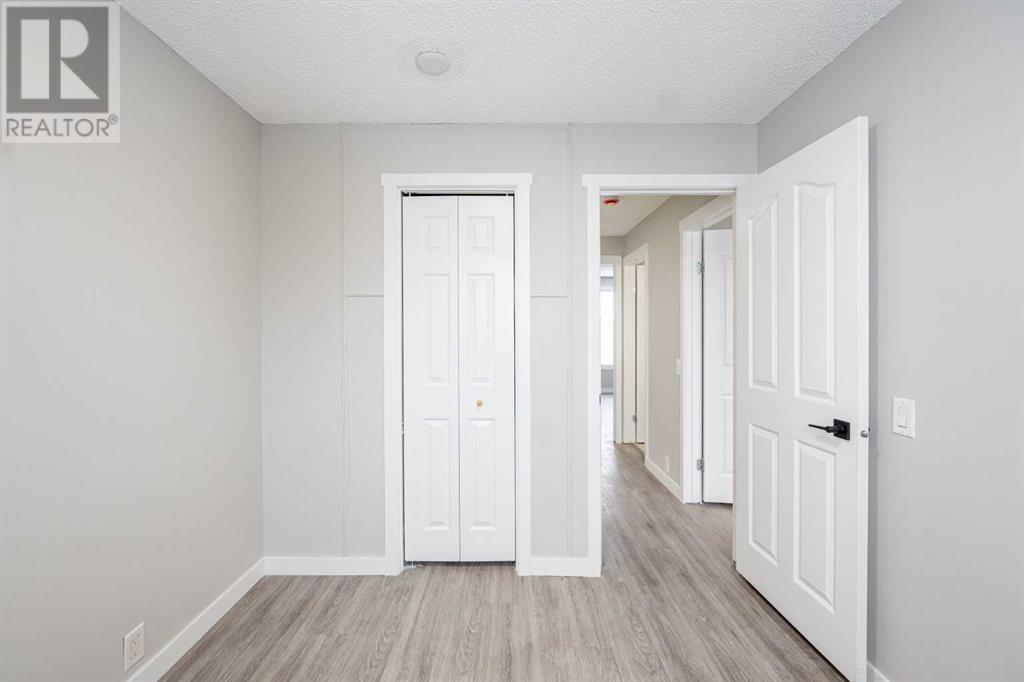357 Falshire Drive Ne Calgary, Alberta T3J 1T8
4 Bedroom
3 Bathroom
1,158 ft2
None
Central Heating
$560,000
THIS FRESHLY PAINTED RENOVATED 2 STOREY HOME IS IMMACULATE. FEATURES NEW FLOOR , BATHROOM BRAND NEW ILLEGAL BASEMENT SUITE . DECK OFF KITCHEN TO SOUTH BACKYARD. ON THE MAIL FLOOR A GREAT SIZE LIVING AREA WITH GREAT SIZE OF WINDOWS. A GREAT SIZE KITCHEN AND LAUNTRY ALONG WITH HALF BATHROOM. UPSTAIRS YOU WILL HAVE 3 BEDROOM AND 1 FULL BATHROOM. BRAND NEW BASEMENT WITH 1 BEDROOM KITCHEN AND FULL BATHROOM . THIS IS PERFECT FOR FIRST TIME HOME BUYER OR INVESTOR. (id:52784)
Property Details
| MLS® Number | A2186307 |
| Property Type | Single Family |
| Neigbourhood | Falconridge |
| Community Name | Falconridge |
| Amenities Near By | Park, Playground, Schools, Shopping |
| Features | Other, Closet Organizers, No Animal Home, No Smoking Home |
| Parking Space Total | 2 |
| Plan | 8011556 |
Building
| Bathroom Total | 3 |
| Bedrooms Above Ground | 3 |
| Bedrooms Below Ground | 1 |
| Bedrooms Total | 4 |
| Appliances | Refrigerator, Cooktop - Electric, Hood Fan, Washer & Dryer |
| Basement Development | Finished |
| Basement Features | Separate Entrance, Suite |
| Basement Type | Full (finished) |
| Constructed Date | 1981 |
| Construction Material | Wood Frame |
| Construction Style Attachment | Detached |
| Cooling Type | None |
| Exterior Finish | Vinyl Siding |
| Flooring Type | Laminate |
| Foundation Type | Poured Concrete |
| Half Bath Total | 1 |
| Heating Fuel | Natural Gas |
| Heating Type | Central Heating |
| Stories Total | 2 |
| Size Interior | 1,158 Ft2 |
| Total Finished Area | 1157.56 Sqft |
| Type | House |
Parking
| Other |
Land
| Acreage | No |
| Fence Type | Fence |
| Land Amenities | Park, Playground, Schools, Shopping |
| Size Depth | 30.56 M |
| Size Frontage | 8.34 M |
| Size Irregular | 2863.00 |
| Size Total | 2863 Sqft|0-4,050 Sqft |
| Size Total Text | 2863 Sqft|0-4,050 Sqft |
| Zoning Description | R-cg |
Rooms
| Level | Type | Length | Width | Dimensions |
|---|---|---|---|---|
| Second Level | Primary Bedroom | 12.58 Ft x 14.08 Ft | ||
| Second Level | Bedroom | 14.33 Ft x 8.00 Ft | ||
| Second Level | Bedroom | 9.00 Ft x 8.75 Ft | ||
| Second Level | 4pc Bathroom | 4.92 Ft x 8.00 Ft | ||
| Basement | 4pc Bathroom | 4.92 Ft x 6.33 Ft | ||
| Basement | Bedroom | 10.25 Ft x 9.75 Ft | ||
| Basement | Kitchen | 3.08 Ft x 12.00 Ft | ||
| Basement | Recreational, Games Room | 10.42 Ft x 15.75 Ft | ||
| Basement | Furnace | 10.33 Ft x 5.67 Ft | ||
| Main Level | Living Room | 11.42 Ft x 13.42 Ft | ||
| Main Level | Kitchen | 10.92 Ft x 11.42 Ft | ||
| Main Level | Dining Room | 7.75 Ft x 13.42 Ft | ||
| Main Level | 2pc Bathroom | 4.50 Ft x 5.58 Ft |
https://www.realtor.ca/real-estate/27780603/357-falshire-drive-ne-calgary-falconridge
Contact Us
Contact us for more information




