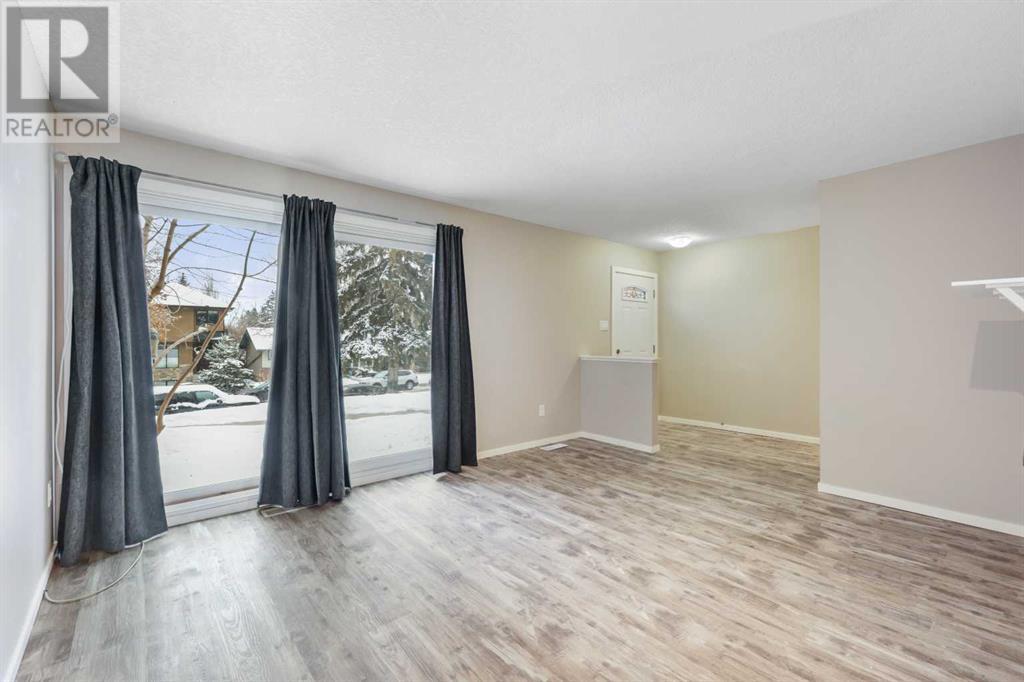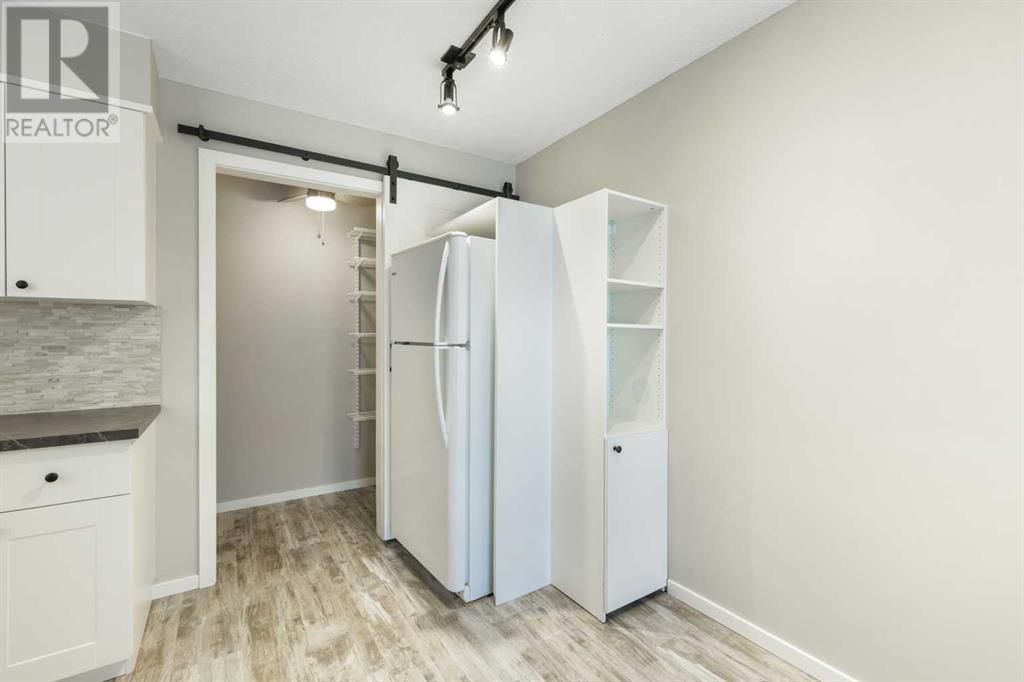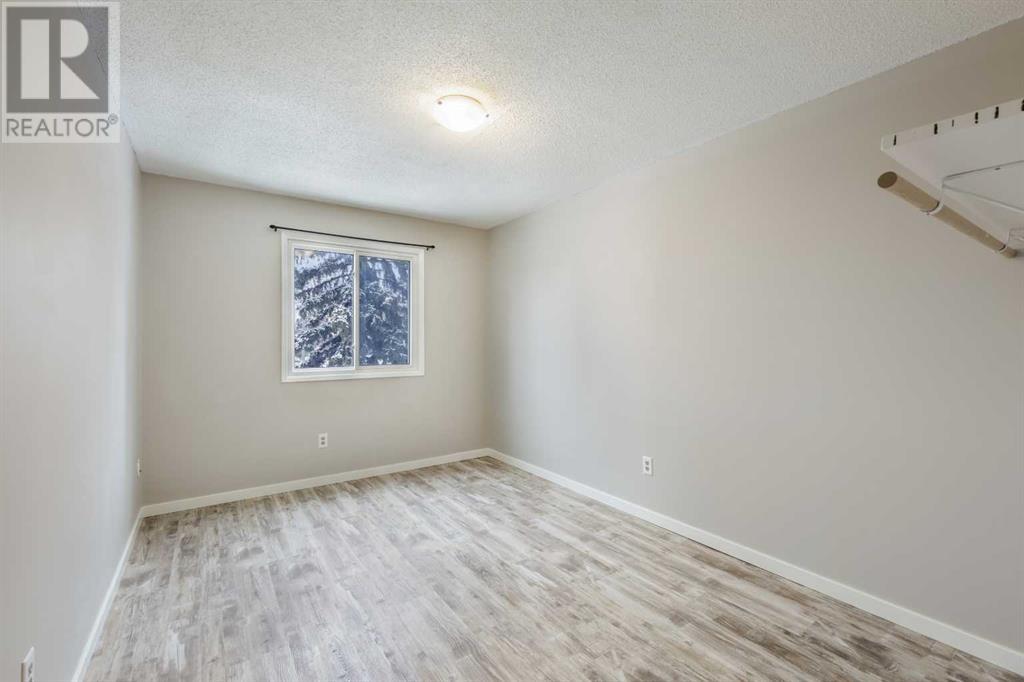3513 43 Street Sw Calgary, Alberta T3E 3P4
$325,000Maintenance, Insurance, Parking, Property Management, Reserve Fund Contributions, Waste Removal
$471.18 Monthly
Maintenance, Insurance, Parking, Property Management, Reserve Fund Contributions, Waste Removal
$471.18 MonthlyWelcome to this beautifully updated 2 bedroom, 1 and 1.5 bath townhouse featuring modern living with a fresh feel. This home has been extensively updated including new vinyl plank flooring, new baseboards, casings, and paint throughout. The screened sliding glass door from the living room to the relaxing outside sitting area lets fresh air in and the morning light floods the living space. Modern track lighting beautifies the hall, kitchen and dining/living room with style any time of day. The kitchen boasts a large stainless sink, pull out faucet, plenty of storage and counter space with newer cabinets and countertops. Barn doors on the hall closet and off the kitchen to the wire shelved storage area at the basement stairway enhance the warm feel. Upstairs, you will be greeted by two spacious closets, and primary bedroom, an equally spacious second bedroom, and an expanded four piece bathroom with newer vanity, faucet, cabinet and shelves. In the lower level, you’ll find a cozy rec room, laundry room/half bath, storage space, 2015 furnace, and 2020 hot water tank. To top it off, the roof was replaced in approx 2020. The outdoor space is low maintenance and there is one assigned parking spot with additional street parking. All of this is located in a lovely neighborhood in close proximity to MRU, shopping, playgrounds, and public transit. Study, work, play, shop and relax. (id:52784)
Property Details
| MLS® Number | A2185261 |
| Property Type | Single Family |
| Neigbourhood | Glenbrook |
| Community Name | Glenbrook |
| Amenities Near By | Park, Playground, Schools, Shopping |
| Community Features | Pets Allowed With Restrictions |
| Parking Space Total | 1 |
| Plan | 9010264 |
Building
| Bathroom Total | 2 |
| Bedrooms Above Ground | 2 |
| Bedrooms Total | 2 |
| Appliances | Washer, Refrigerator, Dishwasher, Stove, Dryer, Microwave, Hood Fan, Window Coverings |
| Basement Development | Finished |
| Basement Type | Full (finished) |
| Constructed Date | 1968 |
| Construction Material | Wood Frame |
| Construction Style Attachment | Attached |
| Cooling Type | None |
| Exterior Finish | Brick, Vinyl Siding |
| Flooring Type | Vinyl Plank |
| Foundation Type | Poured Concrete |
| Half Bath Total | 1 |
| Heating Fuel | Natural Gas |
| Heating Type | Forced Air |
| Stories Total | 2 |
| Size Interior | 987 Ft2 |
| Total Finished Area | 986.61 Sqft |
| Type | Row / Townhouse |
Parking
| Other |
Land
| Acreage | No |
| Fence Type | Not Fenced |
| Land Amenities | Park, Playground, Schools, Shopping |
| Landscape Features | Landscaped |
| Size Total Text | Unknown |
| Zoning Description | M-c1 |
Rooms
| Level | Type | Length | Width | Dimensions |
|---|---|---|---|---|
| Basement | Family Room | 14.50 Ft x 11.25 Ft | ||
| Basement | Storage | 12.00 Ft x 4.50 Ft | ||
| Basement | 2pc Bathroom | 11.08 Ft x 7.00 Ft | ||
| Basement | Furnace | 11.25 Ft x 4.50 Ft | ||
| Main Level | Living Room | 14.42 Ft x 11.58 Ft | ||
| Main Level | Eat In Kitchen | 16.67 Ft x 7.25 Ft | ||
| Main Level | Foyer | 8.00 Ft x 5.08 Ft | ||
| Main Level | Primary Bedroom | 13.25 Ft x 10.17 Ft | ||
| Main Level | Bedroom | 13.33 Ft x 9.33 Ft | ||
| Main Level | 4pc Bathroom | 9.33 Ft x 4.92 Ft |
https://www.realtor.ca/real-estate/27782393/3513-43-street-sw-calgary-glenbrook
Contact Us
Contact us for more information

































