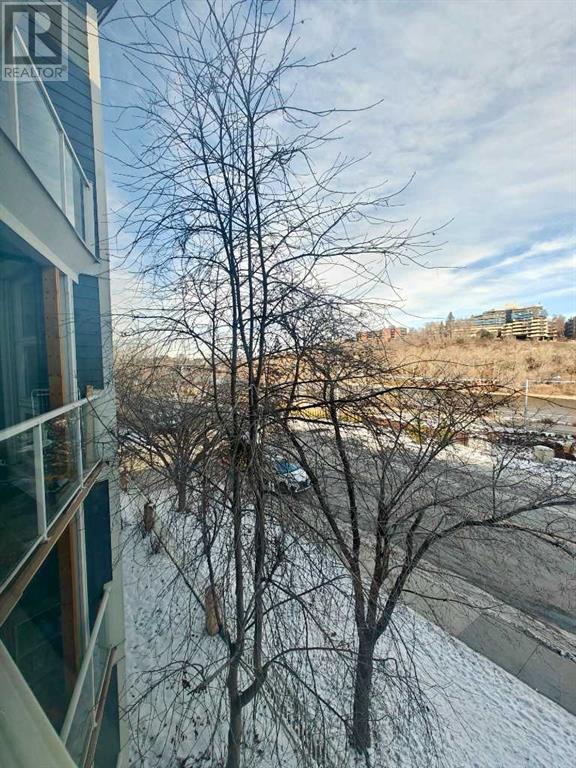351, 333 Riverfront Avenue Se Calgary, Alberta T2G 5R1
$310,000Maintenance, Common Area Maintenance, Heat, Insurance, Parking, Property Management, Reserve Fund Contributions, Sewer, Waste Removal, Water
$679.48 Monthly
Maintenance, Common Area Maintenance, Heat, Insurance, Parking, Property Management, Reserve Fund Contributions, Sewer, Waste Removal, Water
$679.48 MonthlyThe Riverfront by Bow River at Its Finest! This stunning 2-bedroom, 2-bathroom unit showcases breathtaking panoramic views of the Bow River from both bedrooms and the living room. An open-concept design, 9-foot ceilings, heated and laminate flooring, a highly functional kitchen, and in-suite laundry make this unit a true gem. The cozy living room features a gas fireplace, perfect for relaxing. Heated and secured underground parking provides added convenience. Residents can enjoy a short stroll to SuperStore, National Music Centre Studio Bell, Central Library, Saddledome, Riverwalk Path, and a variety of shops, restaurants, and amenities, including Eau Claire, Stephen Avenue Mall, Prince's Island Park, and easy access to the C-train. This incredible unit at a great price is an absolute must-see! (id:52784)
Property Details
| MLS® Number | A2183086 |
| Property Type | Single Family |
| Neigbourhood | Downtown East Village |
| Community Name | Downtown East Village |
| Amenities Near By | Park, Playground, Shopping |
| Community Features | Pets Allowed |
| Features | No Animal Home, No Smoking Home, Parking |
| Parking Space Total | 1 |
| Plan | 0013189 |
Building
| Bathroom Total | 2 |
| Bedrooms Above Ground | 2 |
| Bedrooms Total | 2 |
| Amenities | Party Room |
| Appliances | Washer, Refrigerator, Dishwasher, Stove, Dryer |
| Architectural Style | Low Rise |
| Constructed Date | 2000 |
| Construction Material | Wood Frame |
| Construction Style Attachment | Attached |
| Cooling Type | None |
| Exterior Finish | Composite Siding |
| Fireplace Present | Yes |
| Fireplace Total | 1 |
| Flooring Type | Ceramic Tile, Laminate |
| Heating Fuel | Natural Gas |
| Heating Type | In Floor Heating |
| Stories Total | 4 |
| Size Interior | 770 Ft2 |
| Total Finished Area | 770 Sqft |
| Type | Apartment |
Parking
| Underground |
Land
| Acreage | No |
| Land Amenities | Park, Playground, Shopping |
| Size Total Text | Unknown |
| Zoning Description | Cc-et |
Rooms
| Level | Type | Length | Width | Dimensions |
|---|---|---|---|---|
| Main Level | 4pc Bathroom | Measurements not available | ||
| Main Level | 4pc Bathroom | Measurements not available | ||
| Main Level | Bedroom | 3.45 M x 3.08 M | ||
| Main Level | Primary Bedroom | 3.73 M x 3.10 M | ||
| Main Level | Kitchen | 3.38 M x 2.97 M | ||
| Main Level | Living Room | 4.28 M x 4.62 M |
Contact Us
Contact us for more information























