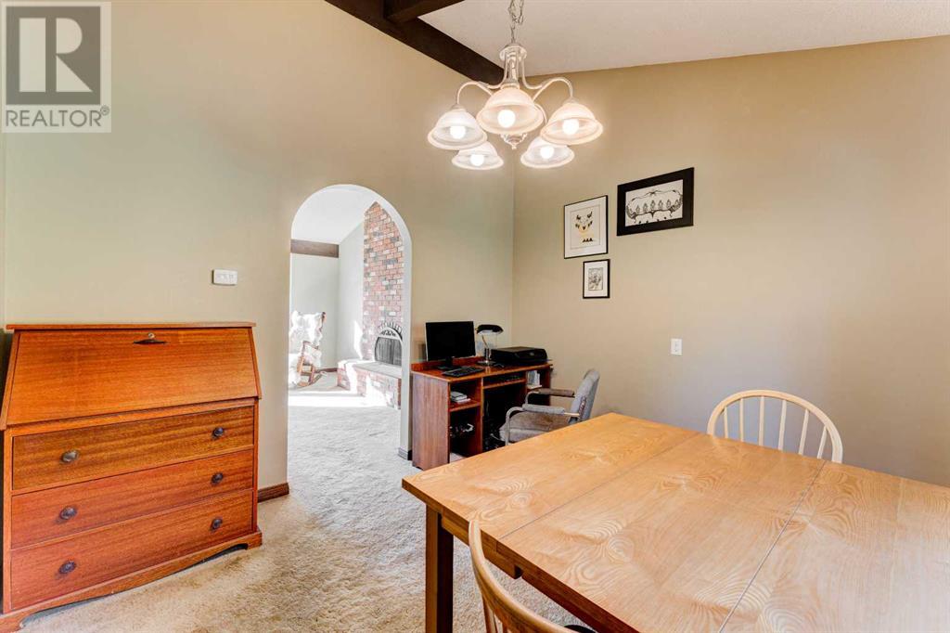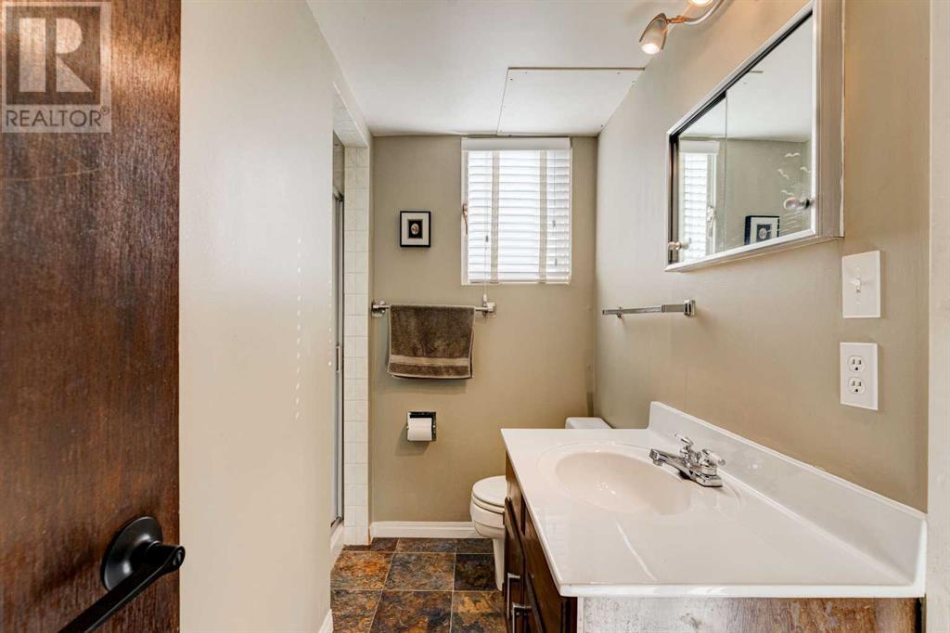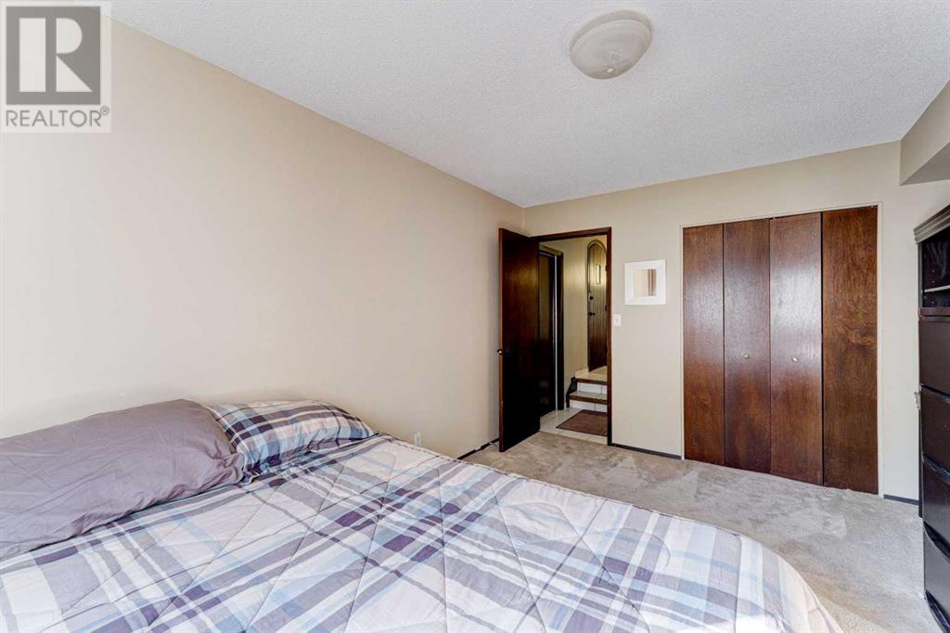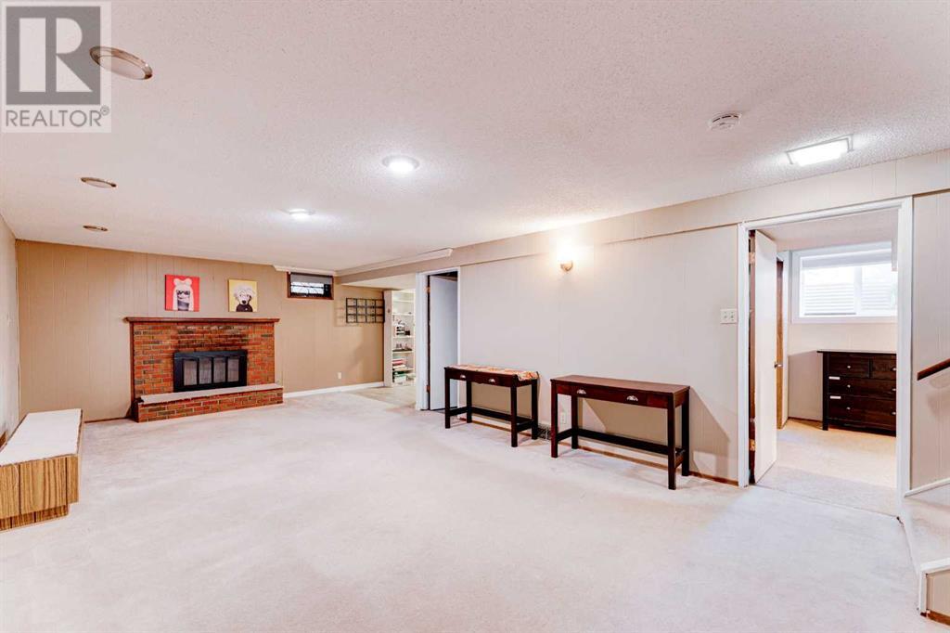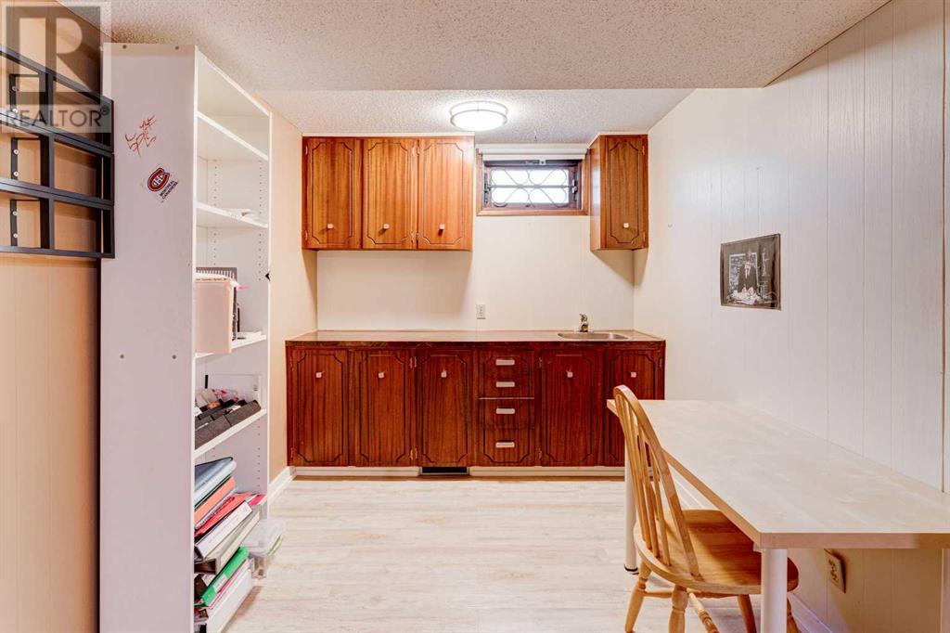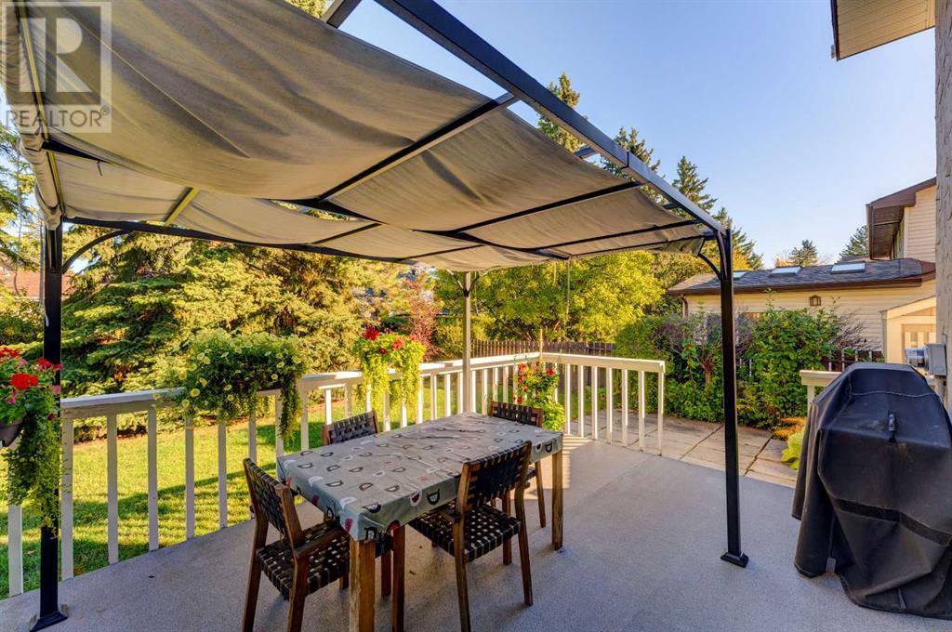5 Bedroom
4 Bathroom
1791.44 sqft
Fireplace
None
Forced Air
Lawn
$974,900
Welcome to this unique opportunity to own a spacious home in Calgary’s highly sought-after neighborhood of Varsity! With over 3,000 sq ft of developed space, this 70 x 120 lot property is tucked away on a quiet cul-de-sac, surrounded by mature spruce trees that provide exceptional privacy. This home is ready for your personal touch, offering endless renovation possibilities to create your dream space. As you step inside, you’ll find a welcoming layout with vaulted, beamed ceilings in the front living area, complemented by a cozy wood-burning brick fireplace, perfect for relaxing and entertaining. An arched doorway leads you into a versatile den or flex area that could serve as a home office, pantry, or formal dining room. The kitchen, which offers a lovely view of the private, tree-lined yard, has plenty of space for a breakfast nook and connects seamlessly to the family room. Step outside into your own private oasis with a spacious backyard, where you'll find a new shed for all your outdoor essentials. Back inside, the main floor is complete with a 3-piece bath and a main floor bedroom, offering convenience and flexibility. Head upstairs to find three bedrooms, including a primary suite with its own 2-piece bath. The two additional bedrooms share a 4-piece bathroom. The finished basement features a large recreational room, a fifth bedroom with a 3-piece ensuite, and an oversized storage room with built-in shelving. An attached double garage rounds out this home’s impressive features. Its prime location is close to the University of Calgary, Alberta Children’s Hospital, Market Mall, and the Brentwood LRT station. Varsity is a prestigious executive community that offers top-rated schools, including Christine Meikle School, F.E. Osborne School, Marion Carson School, St. Vincent de Paul School, and Varsity Acres School. With just an 15-20 minute drive to the airport and a 10-15 minute commute to downtown, this location is perfect for those seeking both tranquility and convenience. Enjoy having all the essentials within reach—from shopping at Market Mall to outdoor adventures along the Bow River. Don’t miss this chance to own in one of Calgary’s most desirable neighborhoods! (id:52784)
Property Details
|
MLS® Number
|
A2171314 |
|
Property Type
|
Single Family |
|
Neigbourhood
|
University District |
|
Community Name
|
Varsity |
|
AmenitiesNearBy
|
Golf Course, Park, Playground, Schools, Shopping |
|
CommunityFeatures
|
Golf Course Development |
|
Features
|
Cul-de-sac, Treed, See Remarks, No Animal Home |
|
ParkingSpaceTotal
|
4 |
|
Plan
|
5886jk |
|
Structure
|
Deck |
Building
|
BathroomTotal
|
4 |
|
BedroomsAboveGround
|
4 |
|
BedroomsBelowGround
|
1 |
|
BedroomsTotal
|
5 |
|
Appliances
|
Washer, Refrigerator, Dishwasher, Stove, Dryer |
|
BasementDevelopment
|
Finished |
|
BasementType
|
Full (finished) |
|
ConstructedDate
|
1969 |
|
ConstructionMaterial
|
Wood Frame |
|
ConstructionStyleAttachment
|
Detached |
|
CoolingType
|
None |
|
ExteriorFinish
|
Stucco |
|
FireplacePresent
|
Yes |
|
FireplaceTotal
|
2 |
|
FlooringType
|
Carpeted, Linoleum, Tile |
|
FoundationType
|
Poured Concrete |
|
HalfBathTotal
|
1 |
|
HeatingFuel
|
Natural Gas |
|
HeatingType
|
Forced Air |
|
StoriesTotal
|
2 |
|
SizeInterior
|
1791.44 Sqft |
|
TotalFinishedArea
|
1791.44 Sqft |
|
Type
|
House |
Parking
Land
|
Acreage
|
No |
|
FenceType
|
Fence |
|
LandAmenities
|
Golf Course, Park, Playground, Schools, Shopping |
|
LandscapeFeatures
|
Lawn |
|
SizeDepth
|
36.56 M |
|
SizeFrontage
|
19.89 M |
|
SizeIrregular
|
780.00 |
|
SizeTotal
|
780 M2|7,251 - 10,889 Sqft |
|
SizeTotalText
|
780 M2|7,251 - 10,889 Sqft |
|
ZoningDescription
|
R-cg |
Rooms
| Level |
Type |
Length |
Width |
Dimensions |
|
Basement |
Laundry Room |
|
|
10.50 Ft x 10.00 Ft |
|
Basement |
Recreational, Games Room |
|
|
25.67 Ft x 13.50 Ft |
|
Basement |
Storage |
|
|
16.83 Ft x 14.00 Ft |
|
Basement |
Other |
|
|
10.50 Ft x 8.00 Ft |
|
Basement |
Bedroom |
|
|
23.00 Ft x 10.00 Ft |
|
Basement |
3pc Bathroom |
|
|
4.67 Ft x 3.83 Ft |
|
Main Level |
Kitchen |
|
|
15.92 Ft x 10.17 Ft |
|
Main Level |
Dining Room |
|
|
11.00 Ft x 10.67 Ft |
|
Main Level |
Living Room |
|
|
19.50 Ft x 14.33 Ft |
|
Main Level |
Foyer |
|
|
14.17 Ft x 4.83 Ft |
|
Main Level |
Family Room |
|
|
15.00 Ft x 10.67 Ft |
|
Main Level |
Bedroom |
|
|
14.00 Ft x 10.33 Ft |
|
Main Level |
3pc Bathroom |
|
|
8.00 Ft x 4.00 Ft |
|
Upper Level |
Primary Bedroom |
|
|
12.67 Ft x 10.67 Ft |
|
Upper Level |
Bedroom |
|
|
11.33 Ft x 8.50 Ft |
|
Upper Level |
Bedroom |
|
|
11.33 Ft x 9.17 Ft |
|
Upper Level |
4pc Bathroom |
|
|
9.33 Ft x 5.00 Ft |
|
Upper Level |
2pc Bathroom |
|
|
7.50 Ft x 4.67 Ft |
https://www.realtor.ca/real-estate/27520249/3503-varal-road-nw-calgary-varsity







