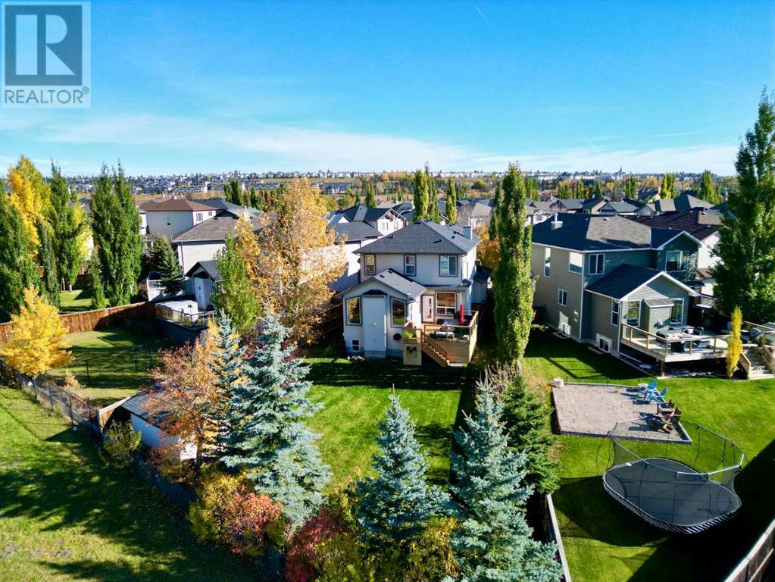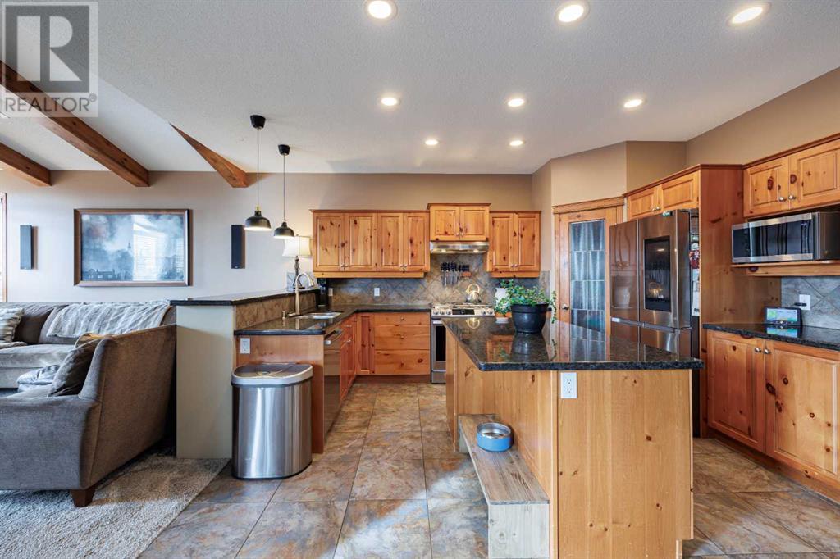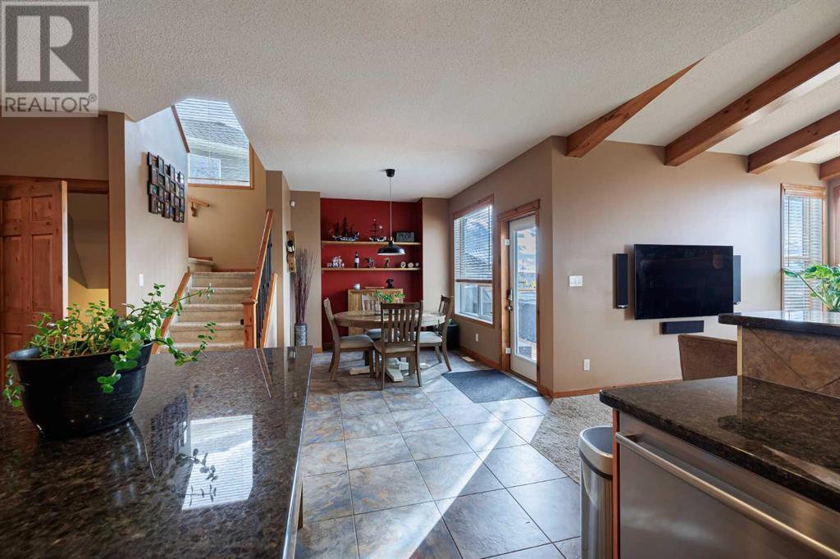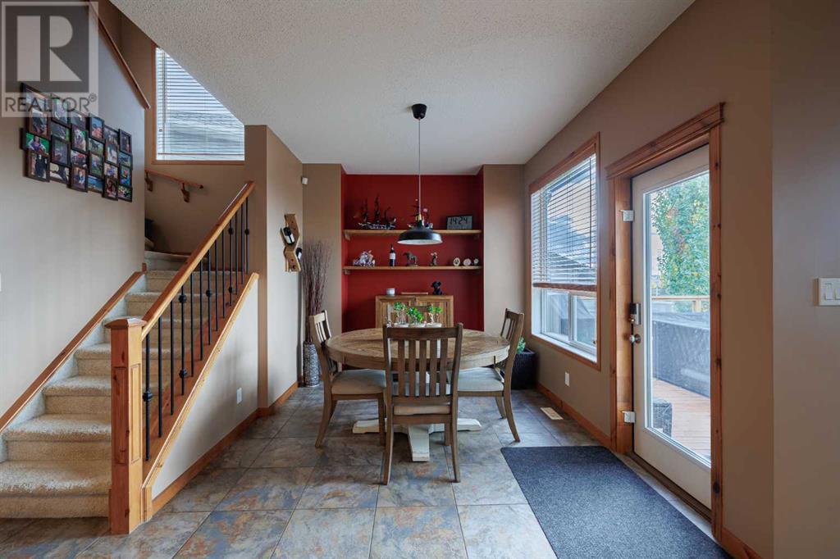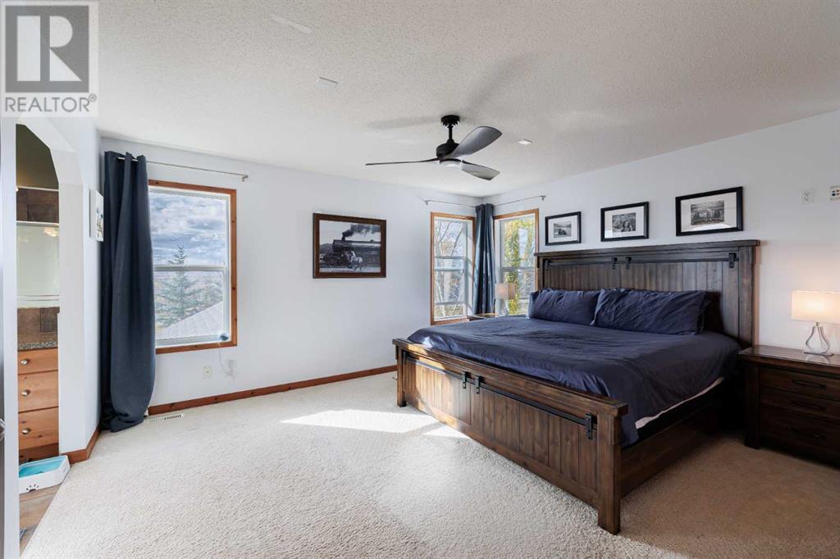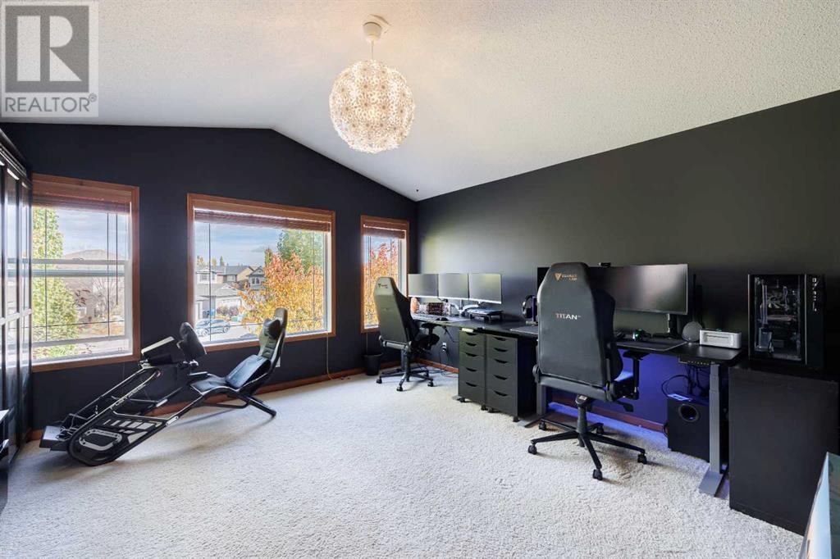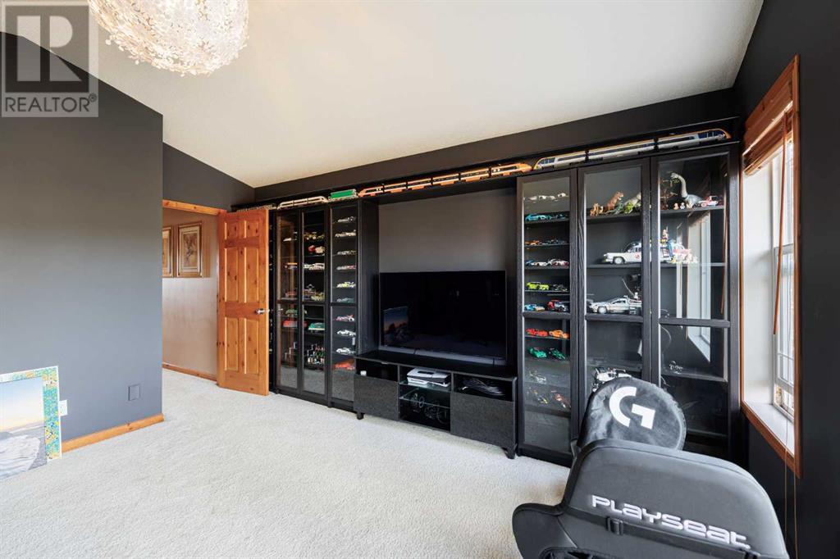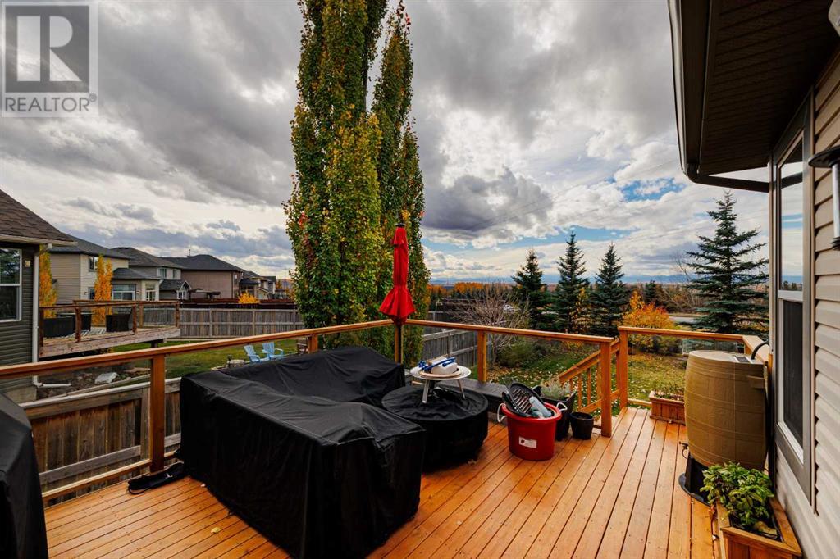3 Bedroom
3 Bathroom
2091 sqft
Fireplace
None
Forced Air
Landscaped, Lawn
$849,900
Welcome to this exceptional home nestled in a quiet cul-de-sac in the beautiful NW community of Tuscany, sitting on one of the largest pie lots in the community. As you step through the front door, you are greeted by a spacious main foyer that seamlessly flows into the open-concept main floor. At the heart of the home, the stunning kitchen is a chef’s dream, featuring high-end granite countertops, a large island with a convenient breakfast bar, a gas range stove, and top-of-the-line stainless steel appliances. A sizable pantry ensures plenty of storage space, while the adjacent dining area offers direct access to the expansive back deck—ideal for indoor/outdoor cooking and entertaining. The kitchen opens up to the grand living room, where vaulted ceilings and a beautiful gas fireplace create a warm and inviting atmosphere. Oversized windows flood the room with natural light and offer views of the immaculately landscaped backyard. On the main floor, you'll also find a spacious office, perfect for working from home, and a separate laundry room for added convenience. Heading upstairs, the primary bedroom is a true retreat, with large west-facing windows that bathe the room in sunlight and offer breathtaking views of the Rocky Mountains. The luxurious four-piece ensuite and spacious walk-in closet complete this relaxing space. Two additional bedrooms, a secondary family room, and a four-piece bathroom round out the upper level, providing plenty of space for family or guests. The recently renovated lower level is an entertainer’s dream, featuring a wet bar with ample counter space and a large recreation area. The theater room offers a cozy space for movie nights, while rough-ins are already in place for an additional bathroom. An oversized double garage connects directly to a practical mudroom and the main floor laundry room, allowing for easy access to the rest of the home. Outside, the curb appeal is undeniable, with meticulously maintained front landscaping. The massi ve west-facing backyard is fully fenced and landscaped, complete with mature trees, a convenient storage shed, and a large deck that’s perfect for enjoying summer evenings or hosting gatherings. With its prime location in Tuscany and close proximity to parks, schools, and walking trails, this home truly offers the perfect combination of luxury, comfort, and convenience. (id:52784)
Property Details
|
MLS® Number
|
A2173746 |
|
Property Type
|
Single Family |
|
Neigbourhood
|
Tuscany |
|
Community Name
|
Tuscany |
|
AmenitiesNearBy
|
Park, Playground, Recreation Nearby, Schools, Shopping |
|
Features
|
Cul-de-sac, No Neighbours Behind, Closet Organizers, No Smoking Home |
|
ParkingSpaceTotal
|
4 |
|
Plan
|
0612260 |
|
Structure
|
Deck |
Building
|
BathroomTotal
|
3 |
|
BedroomsAboveGround
|
3 |
|
BedroomsTotal
|
3 |
|
Amenities
|
Clubhouse, Recreation Centre |
|
Appliances
|
Washer, Gas Stove(s), Dishwasher, Dryer, Microwave, Window Coverings, Garage Door Opener |
|
BasementDevelopment
|
Finished |
|
BasementType
|
Full (finished) |
|
ConstructedDate
|
2006 |
|
ConstructionMaterial
|
Wood Frame |
|
ConstructionStyleAttachment
|
Detached |
|
CoolingType
|
None |
|
ExteriorFinish
|
Stone, Vinyl Siding |
|
FireplacePresent
|
Yes |
|
FireplaceTotal
|
1 |
|
FlooringType
|
Carpeted, Tile, Vinyl Plank |
|
FoundationType
|
Poured Concrete |
|
HalfBathTotal
|
1 |
|
HeatingType
|
Forced Air |
|
StoriesTotal
|
2 |
|
SizeInterior
|
2091 Sqft |
|
TotalFinishedArea
|
2091 Sqft |
|
Type
|
House |
Parking
Land
|
Acreage
|
No |
|
FenceType
|
Partially Fenced |
|
LandAmenities
|
Park, Playground, Recreation Nearby, Schools, Shopping |
|
LandscapeFeatures
|
Landscaped, Lawn |
|
SizeFrontage
|
7.92 M |
|
SizeIrregular
|
737.00 |
|
SizeTotal
|
737 M2|7,251 - 10,889 Sqft |
|
SizeTotalText
|
737 M2|7,251 - 10,889 Sqft |
|
ZoningDescription
|
R-cg |
Rooms
| Level |
Type |
Length |
Width |
Dimensions |
|
Lower Level |
Media |
|
|
13.67 Ft x 13.83 Ft |
|
Lower Level |
Family Room |
|
|
27.75 Ft x 14.33 Ft |
|
Main Level |
Living Room |
|
|
16.17 Ft x 14.92 Ft |
|
Main Level |
Kitchen |
|
|
13.33 Ft x 11.00 Ft |
|
Main Level |
Other |
|
|
9.33 Ft x 9.75 Ft |
|
Main Level |
Laundry Room |
|
|
Measurements not available |
|
Main Level |
Office |
|
|
9.92 Ft x 11.92 Ft |
|
Main Level |
2pc Bathroom |
|
|
Measurements not available |
|
Upper Level |
Primary Bedroom |
|
|
12.42 Ft x 14.67 Ft |
|
Upper Level |
Bedroom |
|
|
12.42 Ft x 9.67 Ft |
|
Upper Level |
Bedroom |
|
|
11.33 Ft x 10.58 Ft |
|
Upper Level |
Bonus Room |
|
|
13.58 Ft x 13.92 Ft |
|
Upper Level |
4pc Bathroom |
|
|
Measurements not available |
|
Upper Level |
4pc Bathroom |
|
|
Measurements not available |
https://www.realtor.ca/real-estate/27555479/35-tuscany-reserve-court-nw-calgary-tuscany



