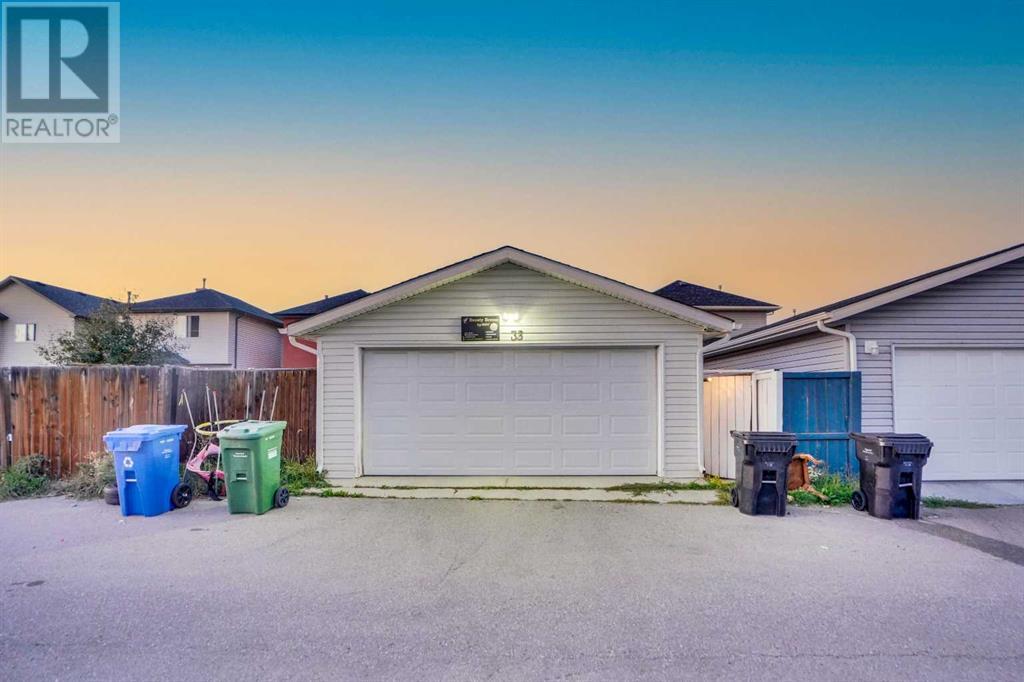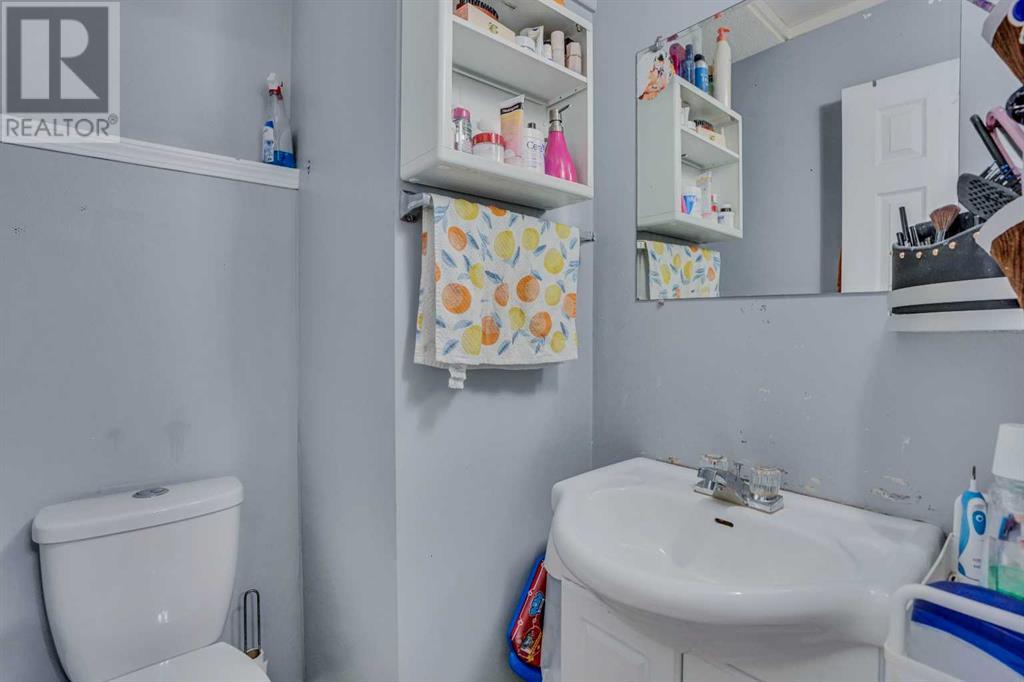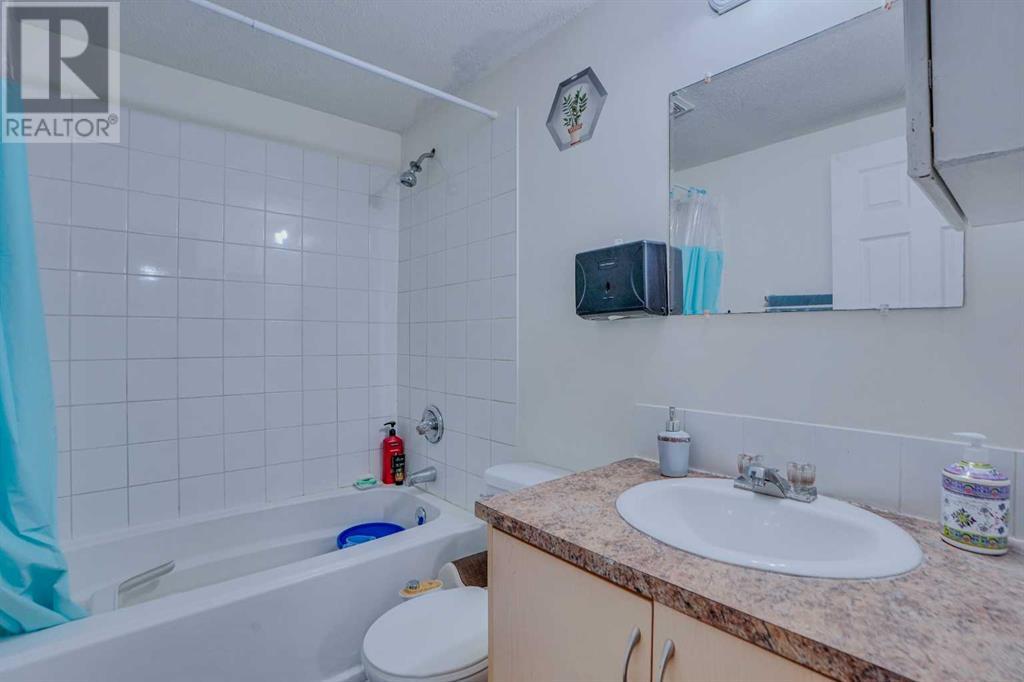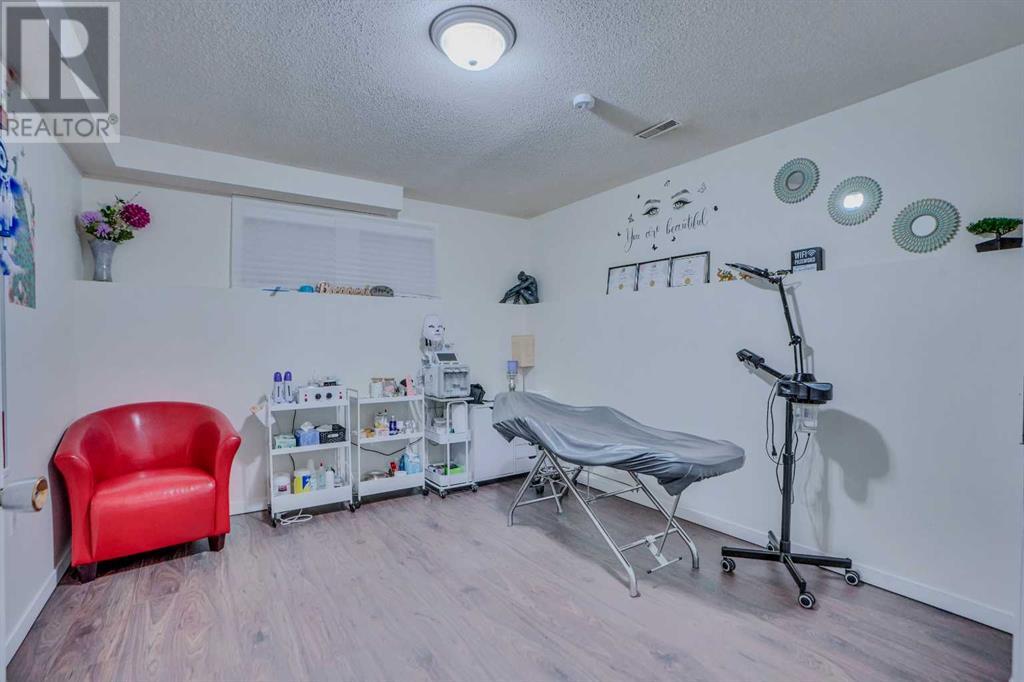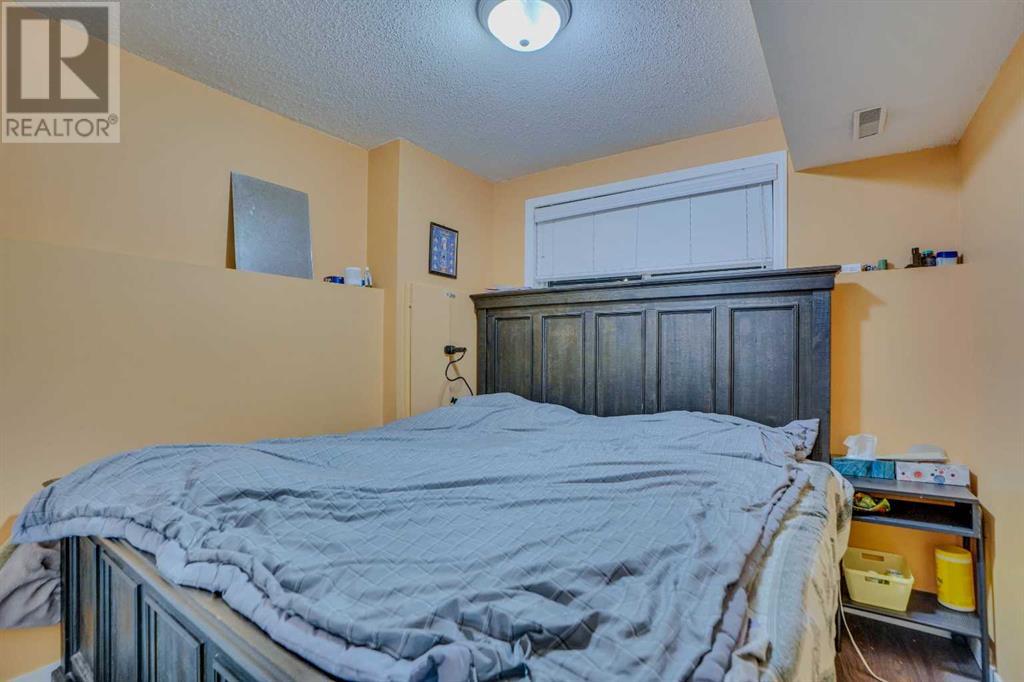35 Taralea Gardens Ne Calgary, Alberta T3J 4W4
$629,900
Don’t miss your chance to view this beautiful family home in TARADALE. The bright living room & dining room features newer laminate and the kitchen has been updated with granite counter tops . New FRIDGE,STOVE , WASHER AND DRYER. There are a total of 5 bedrooms (3 up + 2 down) and two and half bathrooms. Downstairs you will find a two big bedrooms large bright family room & TV room, large windows, additional 4-piece bath and laundry room . This home is complete with double attached garage. Close to parks, transit, schools and shopping. You won’t be disappointed! (id:52784)
Property Details
| MLS® Number | A2163691 |
| Property Type | Single Family |
| Neigbourhood | Taradale |
| Community Name | Taradale |
| AmenitiesNearBy | Park, Playground, Schools, Shopping |
| Features | Back Lane, No Animal Home, No Smoking Home |
| ParkingSpaceTotal | 2 |
| Plan | 0211762 |
| Structure | None |
Building
| BathroomTotal | 3 |
| BedroomsAboveGround | 3 |
| BedroomsBelowGround | 2 |
| BedroomsTotal | 5 |
| Appliances | Refrigerator, Dishwasher, Stove, Hood Fan, Garage Door Opener, Washer & Dryer |
| ArchitecturalStyle | Bi-level |
| BasementFeatures | Separate Entrance, Suite |
| BasementType | Full |
| ConstructedDate | 2002 |
| ConstructionMaterial | Wood Frame |
| ConstructionStyleAttachment | Detached |
| CoolingType | None |
| ExteriorFinish | Vinyl Siding |
| FlooringType | Carpeted, Laminate |
| FoundationType | Poured Concrete |
| HalfBathTotal | 1 |
| HeatingType | Forced Air |
| SizeInterior | 1014.69 Sqft |
| TotalFinishedArea | 1014.69 Sqft |
| Type | House |
Parking
| Detached Garage | 2 |
Land
| Acreage | No |
| FenceType | Fence |
| LandAmenities | Park, Playground, Schools, Shopping |
| SizeDepth | 33.99 M |
| SizeFrontage | 9.2 M |
| SizeIrregular | 313.00 |
| SizeTotal | 313 M2|0-4,050 Sqft |
| SizeTotalText | 313 M2|0-4,050 Sqft |
| ZoningDescription | R-1n |
Rooms
| Level | Type | Length | Width | Dimensions |
|---|---|---|---|---|
| Basement | 4pc Bathroom | 7.50 Ft x 5.08 Ft | ||
| Basement | Bedroom | 8.92 Ft x 10.58 Ft | ||
| Basement | Bedroom | 10.75 Ft x 13.58 Ft | ||
| Basement | Kitchen | 12.08 Ft x 16.42 Ft | ||
| Basement | Living Room | 13.33 Ft x 21.67 Ft | ||
| Basement | Furnace | 8.75 Ft x 6.08 Ft | ||
| Main Level | 2pc Bathroom | 4.42 Ft x 5.00 Ft | ||
| Main Level | 4pc Bathroom | 7.83 Ft x 5.00 Ft | ||
| Main Level | Bedroom | 9.33 Ft x 8.33 Ft | ||
| Main Level | Bedroom | 9.00 Ft x 9.67 Ft | ||
| Main Level | Dining Room | 13.33 Ft x 12.33 Ft | ||
| Main Level | Kitchen | 9.33 Ft x 11.25 Ft | ||
| Main Level | Living Room | 12.67 Ft x 11.25 Ft | ||
| Main Level | Primary Bedroom | 11.67 Ft x 12.00 Ft |
https://www.realtor.ca/real-estate/27383442/35-taralea-gardens-ne-calgary-taradale
Interested?
Contact us for more information






