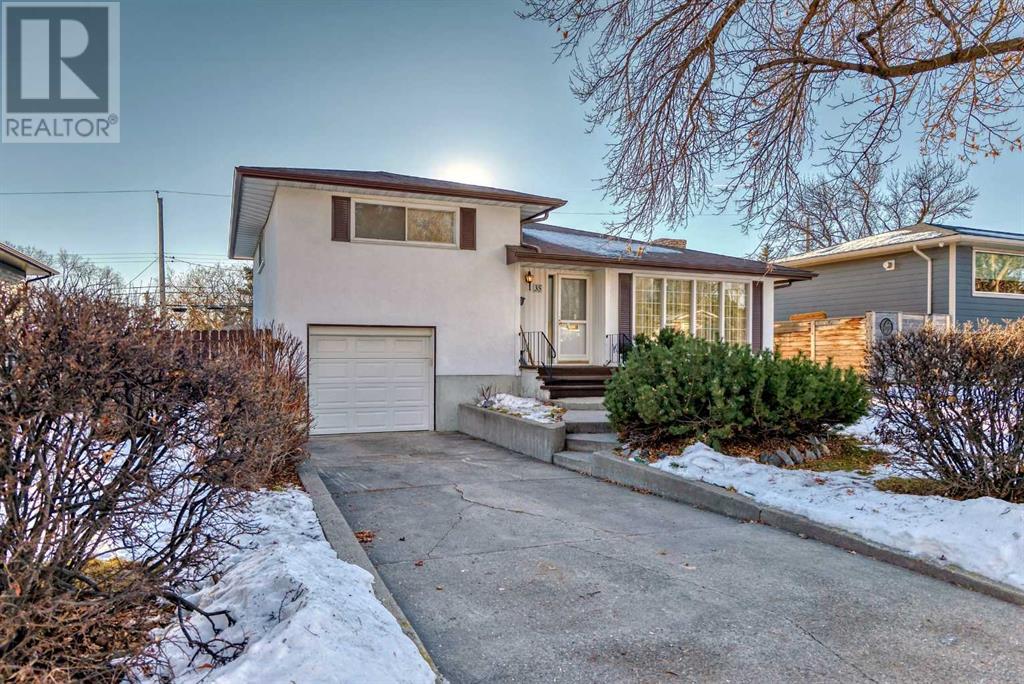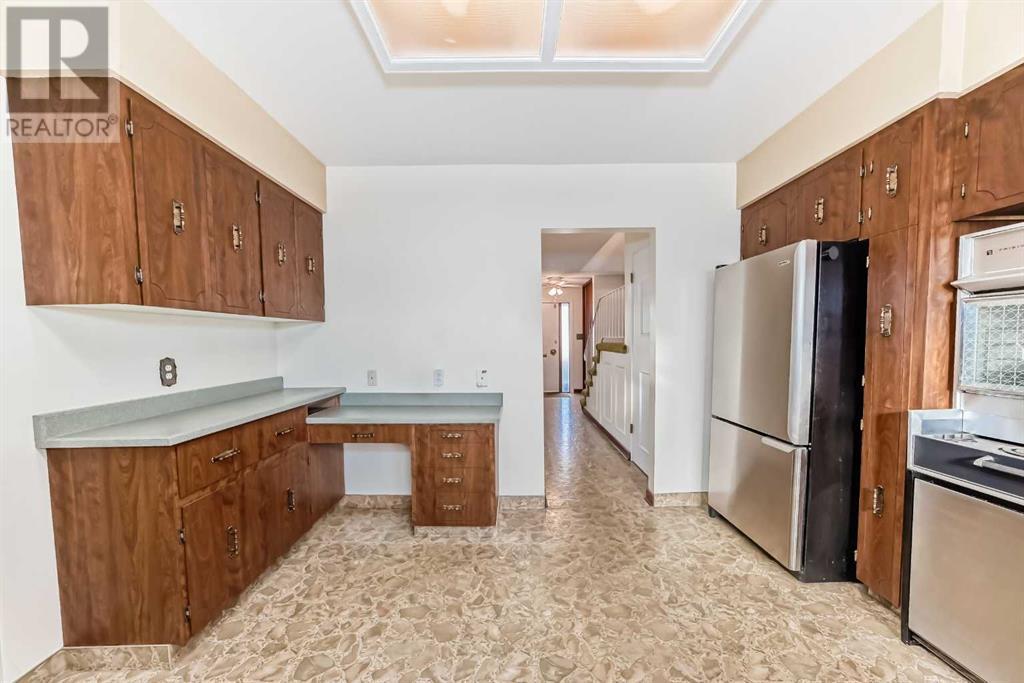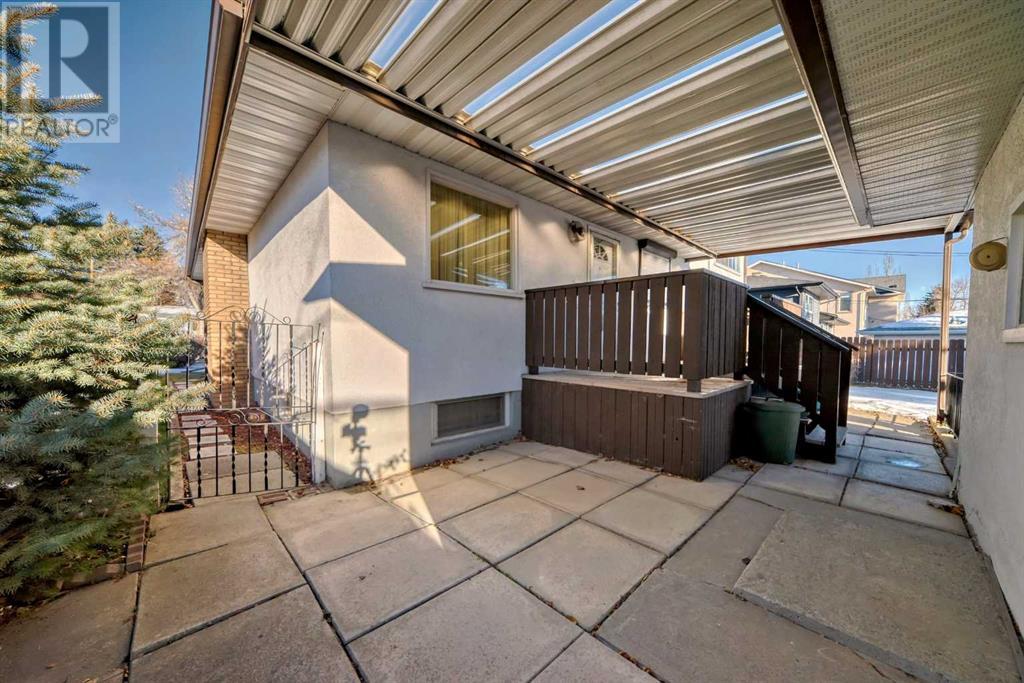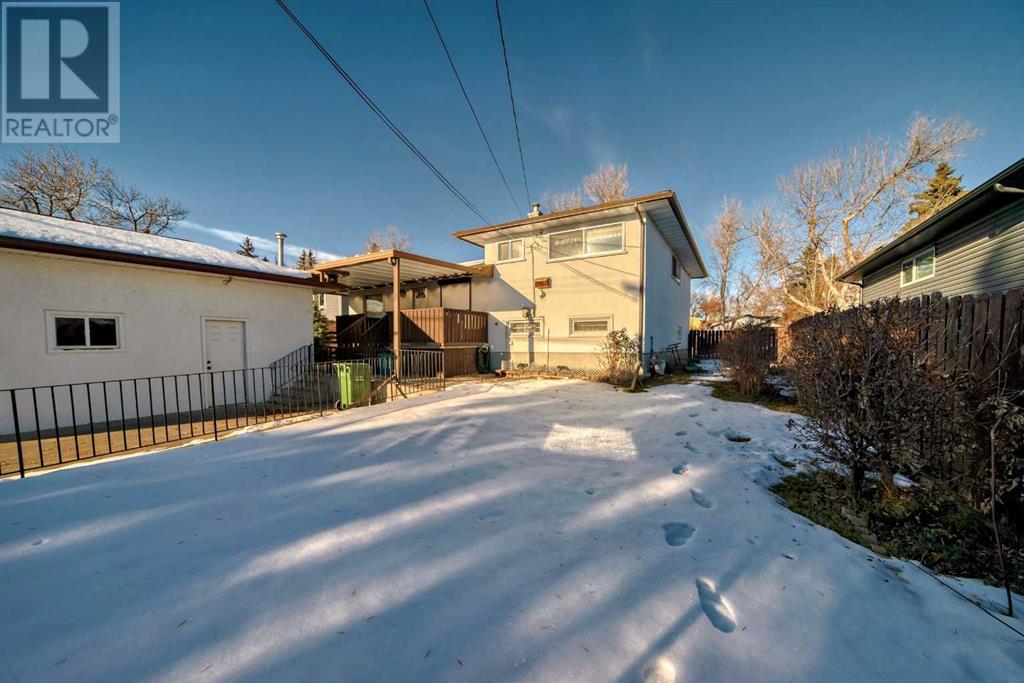35 Hendon Drive Nw Calgary, Alberta T2K 1Y6
$800,000
Attention Builders and Developers!!!! This great 4 level split home on a large 60 x 100 feet lot has a huge potential to be renovated or building a new detached homes or a side by side attached homes in a desireable Neighbourhood of Highwood. This home offers a large Livingroom, Dining room and a Kitchen with eating area on main level. From the Kitchen you can go to a large covered Deck, then to a concreate blocks Patio and a large south facing backyard, that has a extra wide single detached garage & concreate pad for RV parking. This has an extra wide single attached garage at the front. On the second level you will find a large Primary Bedroom, 2 other good size bedrooms and a 4 pc Bathroom, all with lot of natural light. Going down to the third level you will find a Laundry room, Den and a utility room. Then you go to a large Family room with gas lighter wood burning Fireplace and a built in Wet Bar, as well as a Den and a2 pc Powder room. Home is close toto a few Schools, Elementary, Junior High, James Fowler Highschool, TLC School, an outdoor Swimming Pool, all in a walking distance. Close to Safeway, Superstore, Deerfoot Mall, Confederation Park and a Golf Course. This home has it all. (id:52784)
Property Details
| MLS® Number | A2182884 |
| Property Type | Single Family |
| Neigbourhood | Highwood |
| Community Name | Highwood |
| AmenitiesNearBy | Golf Course, Park, Playground, Recreation Nearby, Schools, Shopping |
| CommunityFeatures | Golf Course Development |
| Features | Back Lane, Wet Bar, No Animal Home, No Smoking Home |
| ParkingSpaceTotal | 4 |
| Plan | 1277gw |
| Structure | Deck |
Building
| BathroomTotal | 2 |
| BedroomsAboveGround | 3 |
| BedroomsTotal | 3 |
| Appliances | Washer, Refrigerator, Stove, Dryer, Garage Door Opener |
| ArchitecturalStyle | 4 Level |
| BasementDevelopment | Finished |
| BasementType | Full (finished) |
| ConstructedDate | 1955 |
| ConstructionMaterial | Wood Frame |
| ConstructionStyleAttachment | Detached |
| CoolingType | None |
| FireplacePresent | Yes |
| FireplaceTotal | 1 |
| FlooringType | Carpeted, Hardwood, Linoleum |
| FoundationType | Poured Concrete |
| HalfBathTotal | 1 |
| HeatingType | Forced Air |
| SizeInterior | 1320.7 Sqft |
| TotalFinishedArea | 1320.7 Sqft |
| Type | House |
Parking
| RV | |
| Attached Garage | 1 |
| Detached Garage | 1 |
Land
| Acreage | No |
| FenceType | Fence |
| LandAmenities | Golf Course, Park, Playground, Recreation Nearby, Schools, Shopping |
| LandscapeFeatures | Landscaped |
| SizeDepth | 30.47 M |
| SizeFrontage | 18.29 M |
| SizeIrregular | 557.00 |
| SizeTotal | 557 M2|4,051 - 7,250 Sqft |
| SizeTotalText | 557 M2|4,051 - 7,250 Sqft |
| ZoningDescription | R-cg |
Rooms
| Level | Type | Length | Width | Dimensions |
|---|---|---|---|---|
| Second Level | Primary Bedroom | 15.33 Ft x 9.83 Ft | ||
| Second Level | Bedroom | 11.25 Ft x 7.83 Ft | ||
| Second Level | Bedroom | 12.75 Ft x 9.83 Ft | ||
| Second Level | 4pc Bathroom | 9.25 Ft x 5.00 Ft | ||
| Third Level | Office | 11.25 Ft x 8.08 Ft | ||
| Third Level | Laundry Room | 11.42 Ft x 6.17 Ft | ||
| Fourth Level | Family Room | 32.17 Ft x 28.92 Ft | ||
| Fourth Level | 2pc Bathroom | 5.42 Ft x 4.33 Ft | ||
| Main Level | Living Room | 20.50 Ft x 15.17 Ft | ||
| Main Level | Dining Room | 12.83 Ft x 9.33 Ft | ||
| Main Level | Other | 12.92 Ft x 12.42 Ft |
https://www.realtor.ca/real-estate/27735054/35-hendon-drive-nw-calgary-highwood
Interested?
Contact us for more information



















































