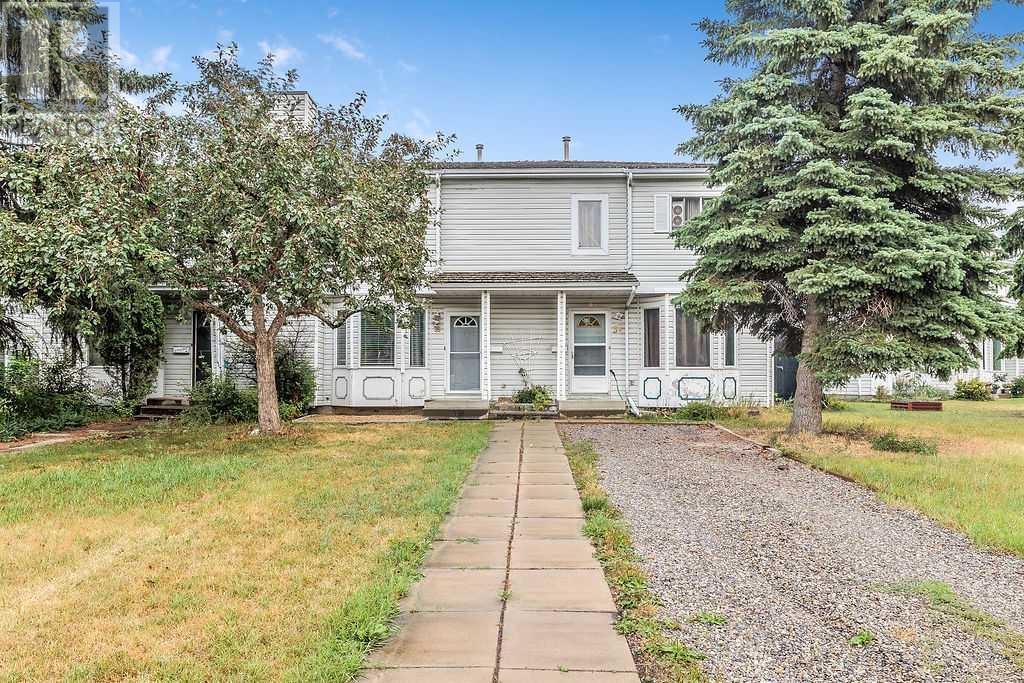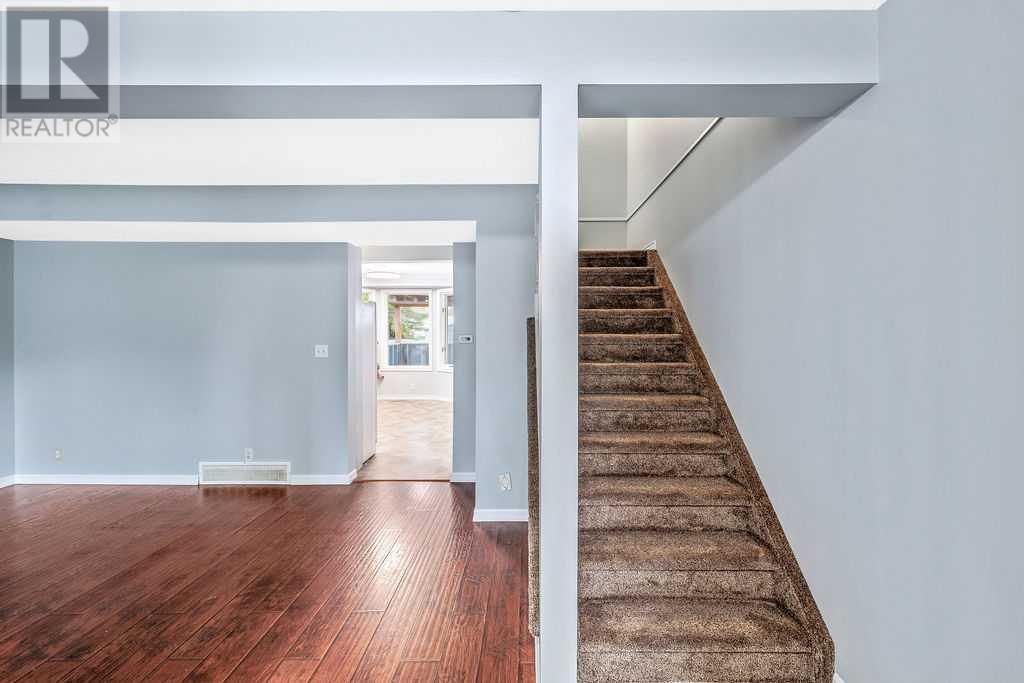35 Greig Drive Red Deer, Alberta T4P 3L6
$249,999
Welcome home!! This well kept condo is perfect for the first time home buyer, family or investor!! Located in Glendale Park Estates you get almost 2000 sq ft of finished living space, 3 bedrooms up and 3 bathrooms! All this with NO CONDO FEES!!! When you enter the home you are greeted with a large living room, great spot to hang with the family and watch movies. Walk into the kitchen where you have ample counter and cupboard space, brand new lighting and backsplash and lots of space to set up an eating area and entertain guests. A powder room finishes the main floor off. Head upstairs where you will find newer carpet throughout. The large primary bedroom has double closets and a large window to let the natural light in. 2 more good size bedrooms and a renovated 4 piece bathroom finish the top floor off. The basement has a good size rec room, 3 piece bathroom, office space and laundry/mechanical room. The oversized back yard has a massive covered deck, perfect for hosting BBQ'S. You still have room to play in the yard and you can park 2 cars out back. The unit has had the ducts/furnace/carpet and the entire home cleaned and painted. Close to a great park for walking paths, schools and shopping. Don't miss out on this one!!! Welcome home!!! (id:52784)
Property Details
| MLS® Number | A2158644 |
| Property Type | Single Family |
| Community Name | Glendale Park Estates |
| AmenitiesNearBy | Park, Playground, Schools, Shopping |
| Features | Back Lane |
| ParkingSpaceTotal | 4 |
| Plan | 8822177 |
| Structure | Deck |
Building
| BathroomTotal | 3 |
| BedroomsAboveGround | 3 |
| BedroomsTotal | 3 |
| Appliances | Washer, Refrigerator, Range - Electric, Dishwasher, Dryer, Hood Fan, Window Coverings |
| BasementDevelopment | Finished |
| BasementType | Full (finished) |
| ConstructedDate | 1988 |
| ConstructionMaterial | Wood Frame |
| ConstructionStyleAttachment | Attached |
| CoolingType | None |
| ExteriorFinish | Vinyl Siding |
| FlooringType | Carpeted, Ceramic Tile, Laminate, Linoleum, Vinyl Plank |
| FoundationType | Poured Concrete |
| HalfBathTotal | 1 |
| HeatingType | Forced Air |
| StoriesTotal | 2 |
| SizeInterior | 1304.1 Sqft |
| TotalFinishedArea | 1304.1 Sqft |
| Type | Row / Townhouse |
Parking
| Other | |
| Parking Pad |
Land
| Acreage | No |
| FenceType | Fence |
| LandAmenities | Park, Playground, Schools, Shopping |
| LandscapeFeatures | Lawn |
| SizeDepth | 41.57 M |
| SizeFrontage | 6.29 M |
| SizeIrregular | 2403.00 |
| SizeTotal | 2403 Sqft|0-4,050 Sqft |
| SizeTotalText | 2403 Sqft|0-4,050 Sqft |
| ZoningDescription | R2 |
Rooms
| Level | Type | Length | Width | Dimensions |
|---|---|---|---|---|
| Second Level | Primary Bedroom | 11.17 Ft x 16.33 Ft | ||
| Second Level | Bedroom | 8.67 Ft x 9.67 Ft | ||
| Second Level | Bedroom | 8.75 Ft x 13.00 Ft | ||
| Second Level | 4pc Bathroom | 4.92 Ft x 10.42 Ft | ||
| Lower Level | Family Room | 13.33 Ft x 15.00 Ft | ||
| Lower Level | Other | 7.33 Ft x 10.58 Ft | ||
| Lower Level | Furnace | 7.17 Ft x 12.83 Ft | ||
| Lower Level | 3pc Bathroom | 5.17 Ft x 6.58 Ft | ||
| Main Level | Other | 3.42 Ft x 4.92 Ft | ||
| Main Level | Living Room | 12.67 Ft x 17.17 Ft | ||
| Main Level | Other | 12.83 Ft x 13.17 Ft | ||
| Main Level | 2pc Bathroom | 4.00 Ft x 5.58 Ft |
https://www.realtor.ca/real-estate/27308180/35-greig-drive-red-deer-glendale-park-estates
Interested?
Contact us for more information






















