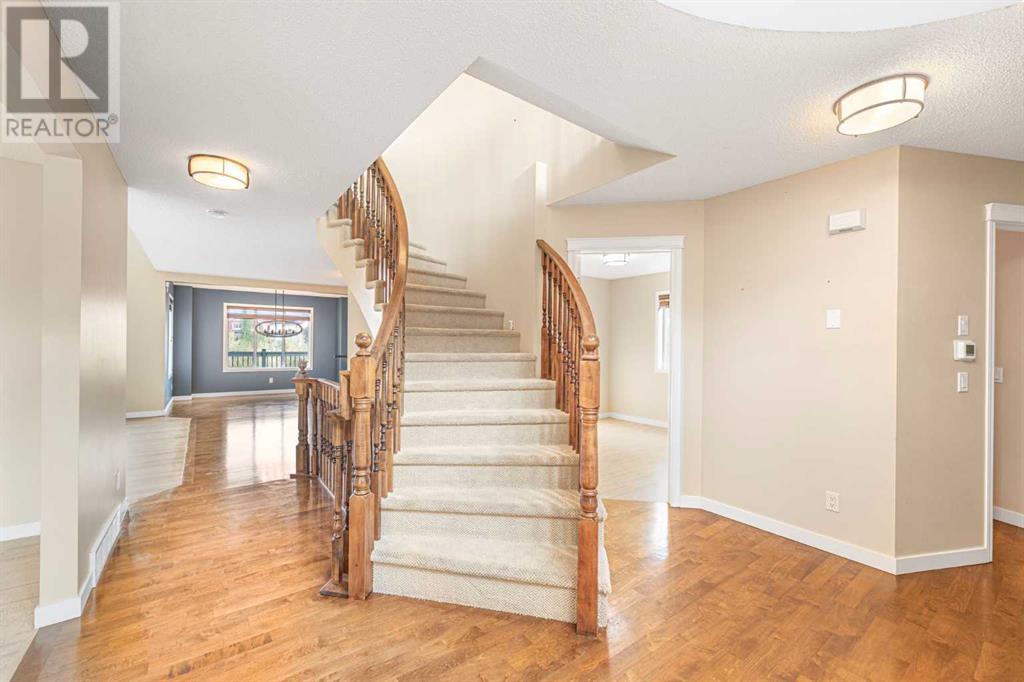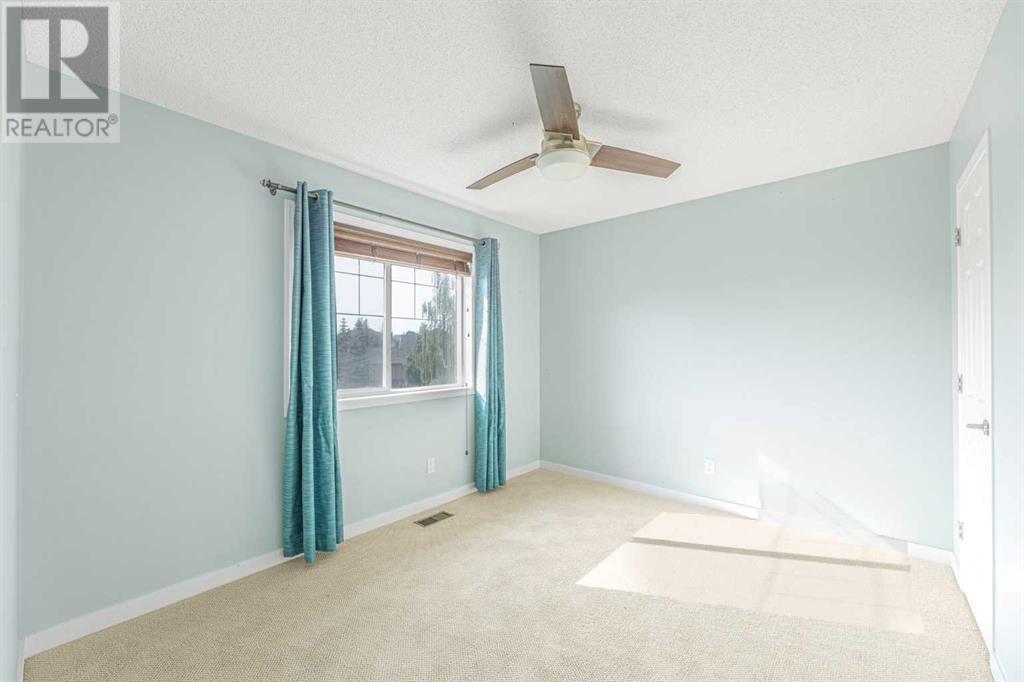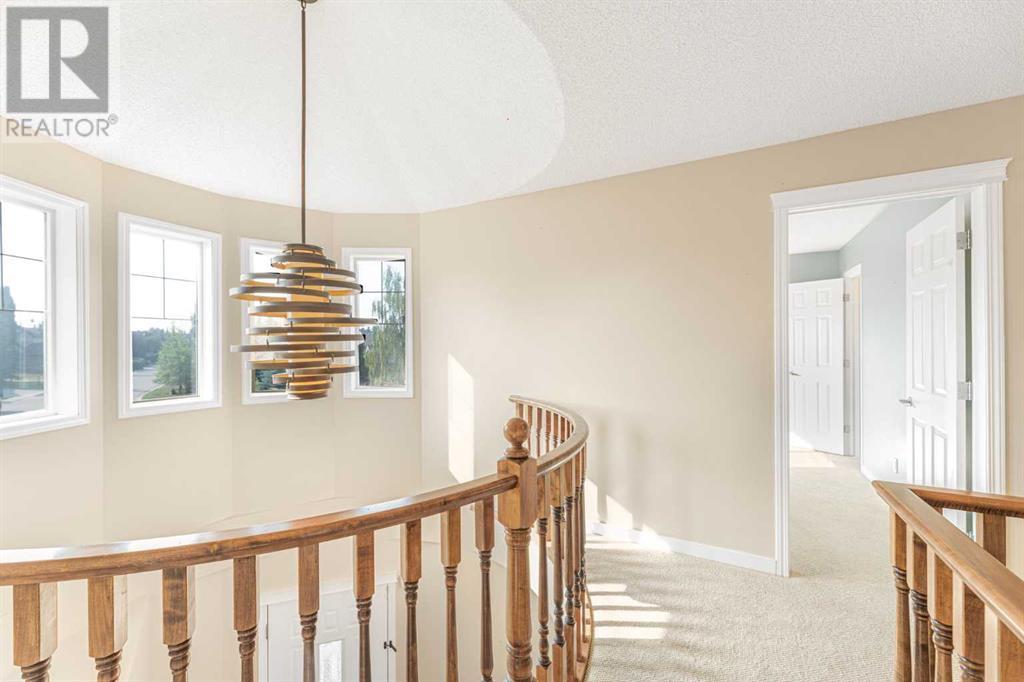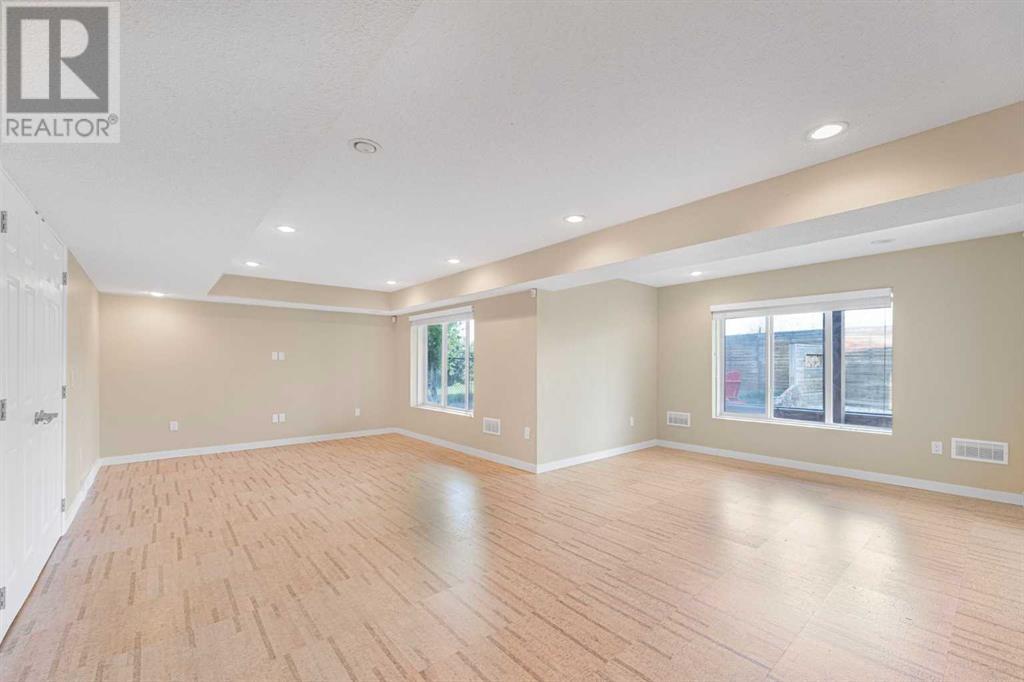35 Cougarstone Point Sw Calgary, Alberta T3H 4Z3
$990,000
Welcome to 35 Cougar Stone Point, SW Calgary—an exquisite 4-bedroom, 3.5-bathroom family home in the sought-after Cougar Ridge community. Set in a quiet cul-de-sac, this property offers tranquil views of Cougarstone Pond and direct access to scenic park paths, perfect for those who appreciate a serene natural setting.The home is thoughtfully upgraded with modern features, including a new stove, hot water tank, water softener, washer and dryer, and roof shingles—all installed in 2020—ensuring a comfortable and low-maintenance lifestyle. The fully finished basement adds valuable living space, ideal for a home gym, entertainment room, or guest suite.The backyard is designed for both relaxation and entertainment, featuring a private basketball court installed in 2020, making it a perfect space for families and social gatherings.Families will love the proximity to top-rated schools such as Calgary Waldorf School, West Springs School, and Calgary French & International School. Plus, the nearby WinSport offers year-round recreational activities for all ages.This property offers a unique blend of luxury, comfort, and natural beauty in one of Calgary’s most desirable neighborhoods. Don’t miss out—contact us today to schedule your private viewing! (id:52784)
Open House
This property has open houses!
2:00 pm
Ends at:5:00 pm
Open House at 35 Cougar Stone Point SW! This 4-bed, 3.5-bath home in Cougar Ridge features stunning pond views, a private backyard with a basketball court, and 2020 upgrades (stove, roof shingles, and more). Close to top-rated schools and WinSport, with direct access to park paths. Don't miss this opportunity-visit us at the open house!
Property Details
| MLS® Number | A2166774 |
| Property Type | Single Family |
| Neigbourhood | Cougar Ridge |
| Community Name | Cougar Ridge |
| AmenitiesNearBy | Park, Playground, Schools, Shopping |
| Features | Cul-de-sac, No Neighbours Behind, No Smoking Home |
| ParkingSpaceTotal | 4 |
| Plan | 0311042 |
| Structure | Dog Run - Fenced In |
| ViewType | View |
Building
| BathroomTotal | 4 |
| BedroomsAboveGround | 3 |
| BedroomsBelowGround | 1 |
| BedroomsTotal | 4 |
| Appliances | Refrigerator, Water Softener, Dishwasher, Stove, Garburator, Hood Fan, Garage Door Opener, Washer & Dryer, Water Heater - Gas |
| BasementDevelopment | Finished |
| BasementFeatures | Walk Out |
| BasementType | Full (finished) |
| ConstructedDate | 2004 |
| ConstructionMaterial | Wood Frame |
| ConstructionStyleAttachment | Detached |
| CoolingType | None |
| ExteriorFinish | Stone, Vinyl Siding |
| FireplacePresent | Yes |
| FireplaceTotal | 1 |
| FlooringType | Carpeted, Hardwood, Vinyl |
| FoundationType | Poured Concrete |
| HalfBathTotal | 1 |
| HeatingFuel | Natural Gas |
| HeatingType | Other, Forced Air |
| StoriesTotal | 2 |
| SizeInterior | 2317.54 Sqft |
| TotalFinishedArea | 2317.54 Sqft |
| Type | House |
Parking
| Attached Garage | 2 |
Land
| Acreage | No |
| FenceType | Fence |
| LandAmenities | Park, Playground, Schools, Shopping |
| LandscapeFeatures | Landscaped |
| SizeDepth | 30.3 M |
| SizeFrontage | 9.23 M |
| SizeIrregular | 6200.00 |
| SizeTotal | 6200 Sqft|4,051 - 7,250 Sqft |
| SizeTotalText | 6200 Sqft|4,051 - 7,250 Sqft |
| SurfaceWater | Creek Or Stream |
| ZoningDescription | R-1 |
Rooms
| Level | Type | Length | Width | Dimensions |
|---|---|---|---|---|
| Second Level | 4pc Bathroom | 7.67 Ft x 4.92 Ft | ||
| Second Level | 5pc Bathroom | 14.50 Ft x 10.33 Ft | ||
| Second Level | Bedroom | 11.33 Ft x 13.83 Ft | ||
| Second Level | Bedroom | 11.50 Ft x 9.75 Ft | ||
| Second Level | Primary Bedroom | 19.83 Ft x 18.58 Ft | ||
| Second Level | Other | 11.33 Ft x 7.83 Ft | ||
| Basement | 4pc Bathroom | 11.00 Ft x 9.67 Ft | ||
| Basement | Bedroom | 14.92 Ft x 18.17 Ft | ||
| Basement | Den | 7.50 Ft x 6.00 Ft | ||
| Basement | Recreational, Games Room | 30.33 Ft x 20.17 Ft | ||
| Basement | Furnace | 7.67 Ft x 11.08 Ft | ||
| Basement | Other | 7.92 Ft x 7.83 Ft | ||
| Main Level | 2pc Bathroom | 8.42 Ft x 5.25 Ft | ||
| Main Level | Office | 11.58 Ft x 10.25 Ft | ||
| Main Level | Dining Room | 12.58 Ft x 9.67 Ft | ||
| Main Level | Family Room | 12.83 Ft x 15.92 Ft | ||
| Main Level | Kitchen | 18.75 Ft x 20.42 Ft | ||
| Main Level | Living Room | 11.50 Ft x 14.42 Ft | ||
| Main Level | Laundry Room | 9.08 Ft x 6.67 Ft |
https://www.realtor.ca/real-estate/27445975/35-cougarstone-point-sw-calgary-cougar-ridge
Interested?
Contact us for more information







































