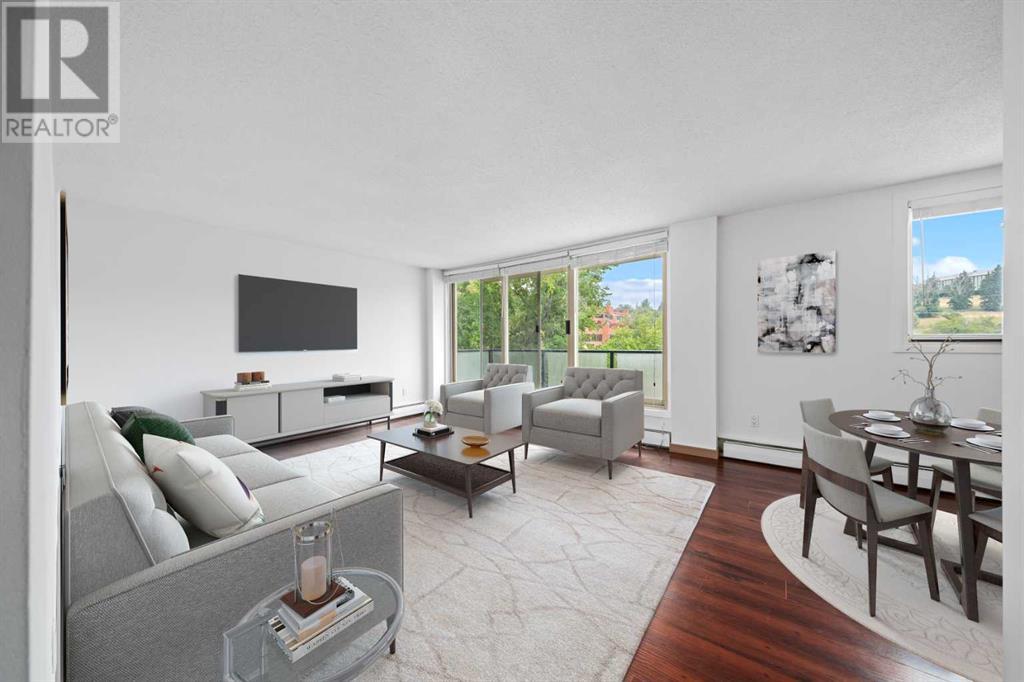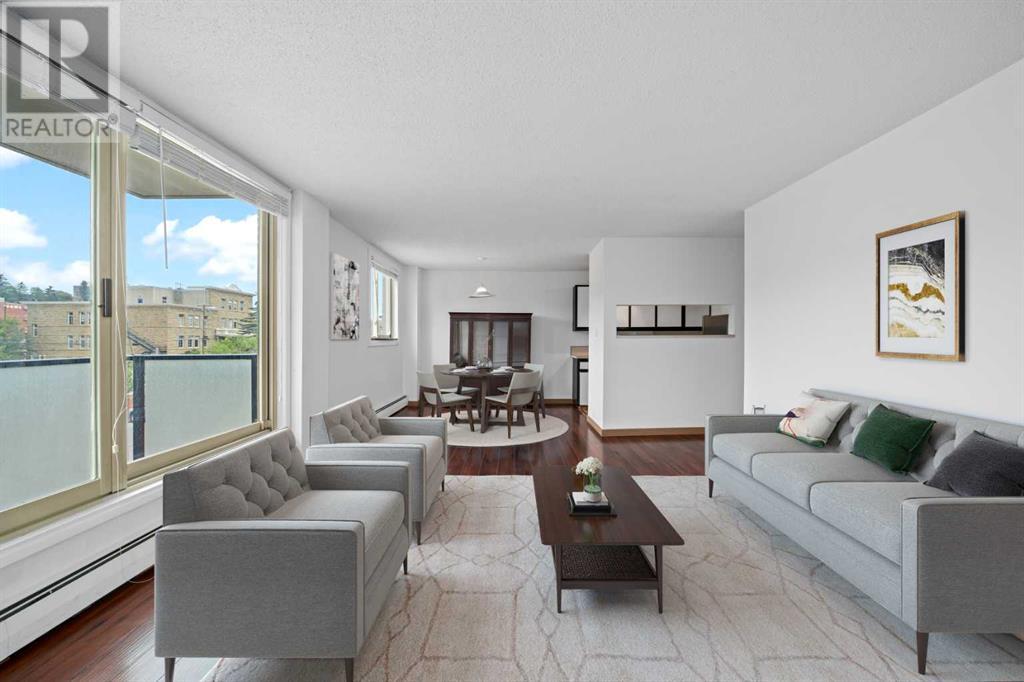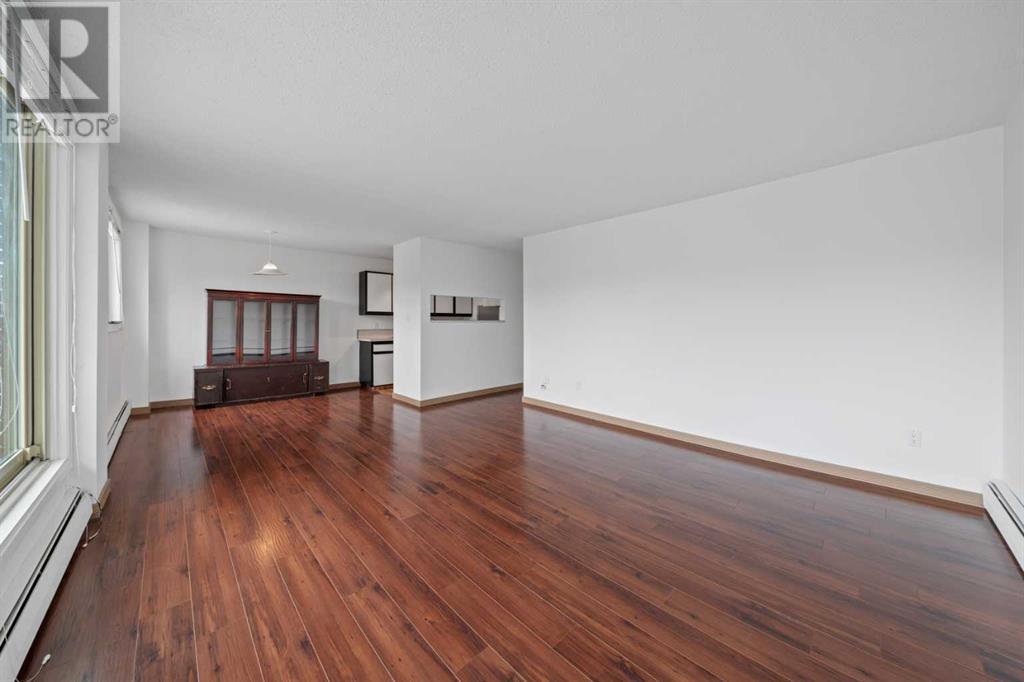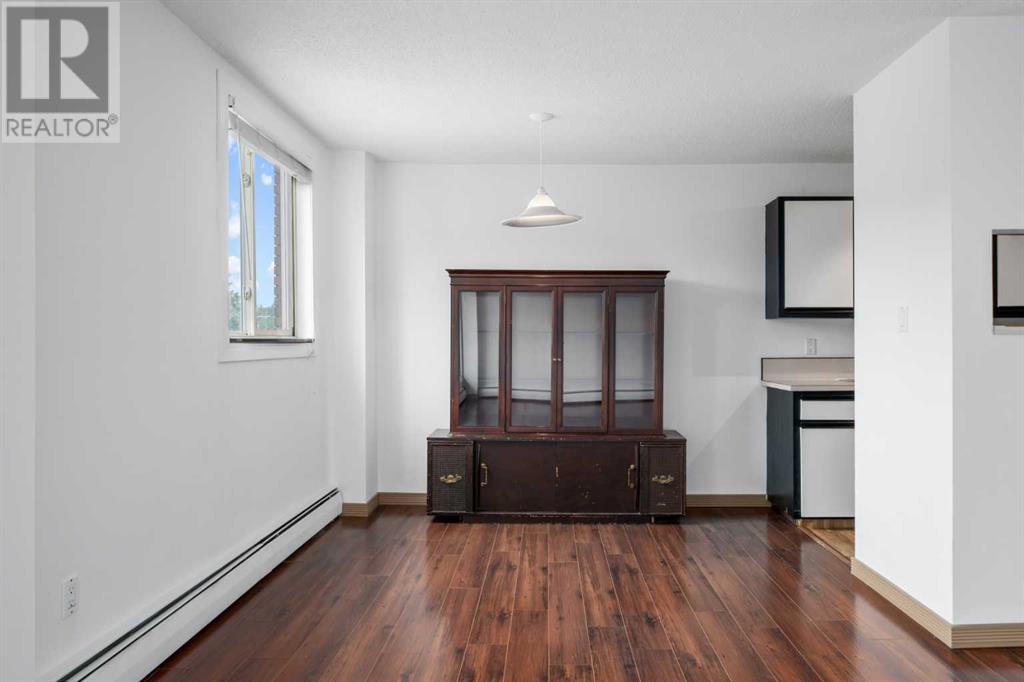342, 1435 7 Avenue Nw Calgary, Alberta T2N 0Z3
$260,000Maintenance, Common Area Maintenance, Heat, Insurance, Ground Maintenance, Parking, Property Management, Reserve Fund Contributions, Waste Removal, Water
$514.56 Monthly
Maintenance, Common Area Maintenance, Heat, Insurance, Ground Maintenance, Parking, Property Management, Reserve Fund Contributions, Waste Removal, Water
$514.56 MonthlySavvy investors or first-time buyers will love this 2 BEDROOM END UNIT in an ADULT ONLY, 18+ BUILDING. Exceedingly spacious with over 860 SQ. FT. of space and VERY LARGE, WELL-APPOINTED ROOMS. Perfectly located in the inner-city community of Hillhurst, close to the Bow River and its extensive pathways, diverse shops and restaurants in Kensington, tranquil nature in Riley Park and an easy commute to downtown and post-secondary schools. The open floor plan is flooded with NATURAL LIGHT from the OVERSIZED PATIO SLIDERS that lead to the BALCONY. Easily host summer barbeques or simply unwind in this expansive outdoor space. Clear sightlines create an open and airy space for enjoying downtime or gathering with friends. The dining room ensures plenty of room for mealtimes and entertaining, while the kitchen makes hosting them a breeze thanks to the galley-style layout, BRAND NEW STAINLESS STEEL FRIDGE AND DISHWASHER and tons of cabinets. Both bedrooms are spacious with EXTRA LARGE CLOSETS and easy access to the 4-piece bathroom with tons of incorporated storage. Further adding to your comfort is a common laundry room and an assigned off-street PARKING STALL. This outstanding location appeals to young professionals, healthcare workers and students alike with CLOSE PROXIMITY TO EVERYTHING including transit, SAIT, U of C, Foothills Hospital, Children’s Hospital, downtown and every amenity nearby for everything from farmer’s markets to vibrant nightlife! Truly an exceptional location to call home! (id:52784)
Property Details
| MLS® Number | A2158031 |
| Property Type | Single Family |
| Neigbourhood | Beltline |
| Community Name | Hillhurst |
| AmenitiesNearBy | Park, Playground, Schools, Shopping |
| CommunityFeatures | Pets Allowed With Restrictions, Age Restrictions |
| Features | No Animal Home, No Smoking Home, Parking |
| ParkingSpaceTotal | 1 |
| Plan | 9111087 |
Building
| BathroomTotal | 1 |
| BedroomsAboveGround | 2 |
| BedroomsTotal | 2 |
| Amenities | Laundry Facility |
| Appliances | Refrigerator, Dishwasher, Stove, Window Coverings |
| BasementType | None |
| ConstructedDate | 1970 |
| ConstructionMaterial | Wood Frame |
| ConstructionStyleAttachment | Attached |
| CoolingType | None |
| ExteriorFinish | Brick |
| FireProtection | Smoke Detectors |
| FlooringType | Carpeted, Laminate, Linoleum |
| FoundationType | Poured Concrete |
| HeatingFuel | Natural Gas |
| HeatingType | Baseboard Heaters |
| StoriesTotal | 4 |
| SizeInterior | 867 Sqft |
| TotalFinishedArea | 867 Sqft |
| Type | Apartment |
Parking
| Other |
Land
| Acreage | No |
| LandAmenities | Park, Playground, Schools, Shopping |
| SizeTotalText | Unknown |
| ZoningDescription | M-c2 |
Rooms
| Level | Type | Length | Width | Dimensions |
|---|---|---|---|---|
| Main Level | Living Room | 17.00 Ft x 13.75 Ft | ||
| Main Level | Dining Room | 9.83 Ft x 7.42 Ft | ||
| Main Level | Kitchen | 7.42 Ft x 7.42 Ft | ||
| Main Level | Other | 12.58 Ft x 3.58 Ft | ||
| Main Level | Primary Bedroom | 17.00 Ft x 10.83 Ft | ||
| Main Level | Bedroom | 13.58 Ft x 9.75 Ft | ||
| Main Level | 4pc Bathroom | .00 Ft x .00 Ft |
https://www.realtor.ca/real-estate/27299617/342-1435-7-avenue-nw-calgary-hillhurst
Interested?
Contact us for more information























