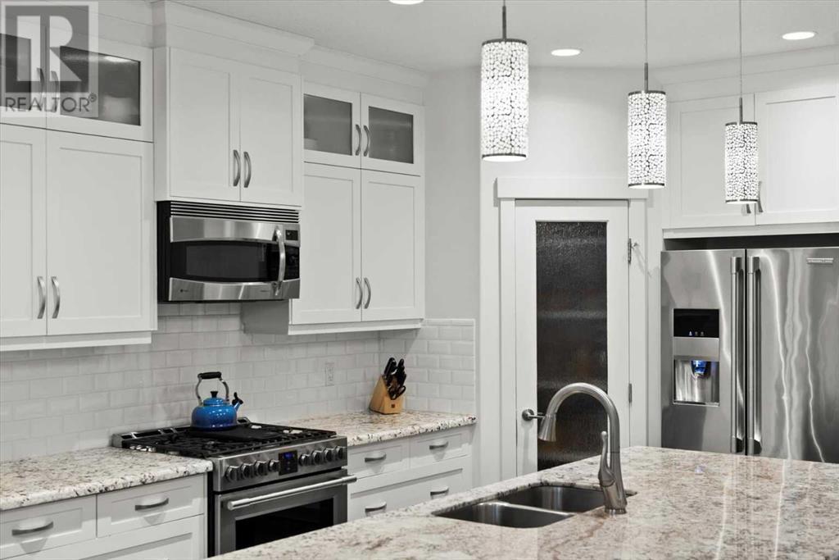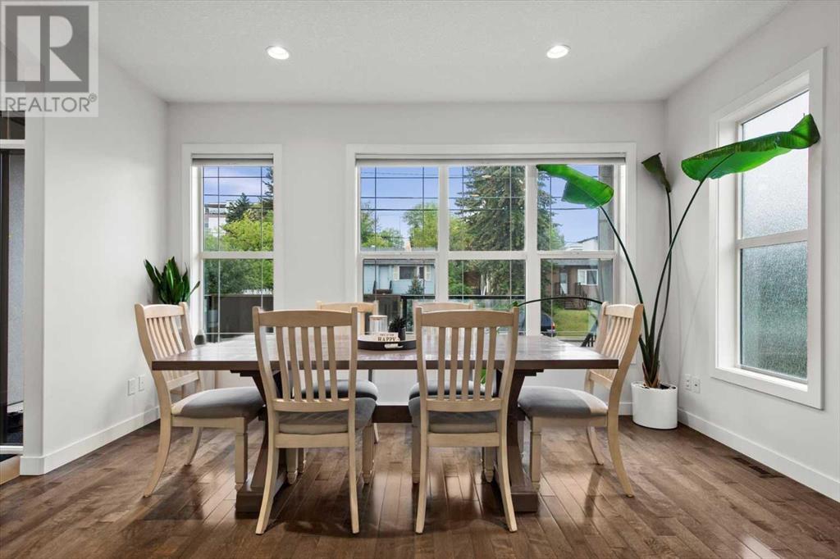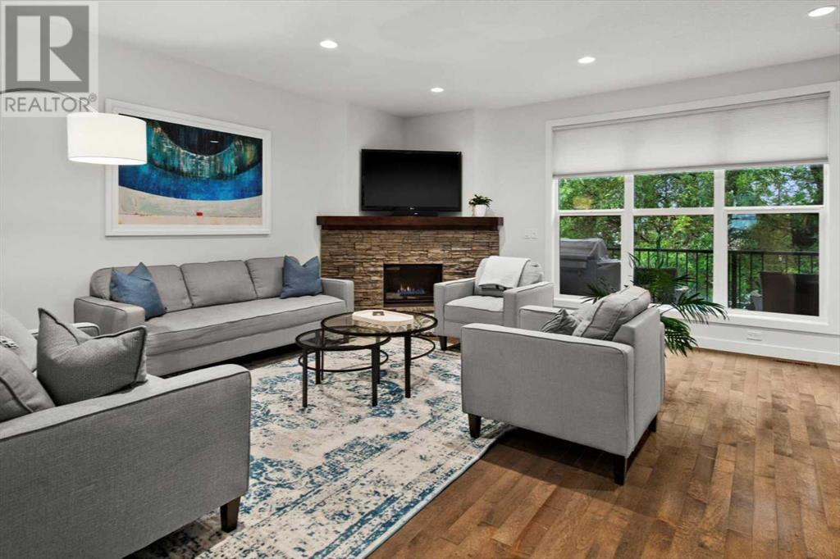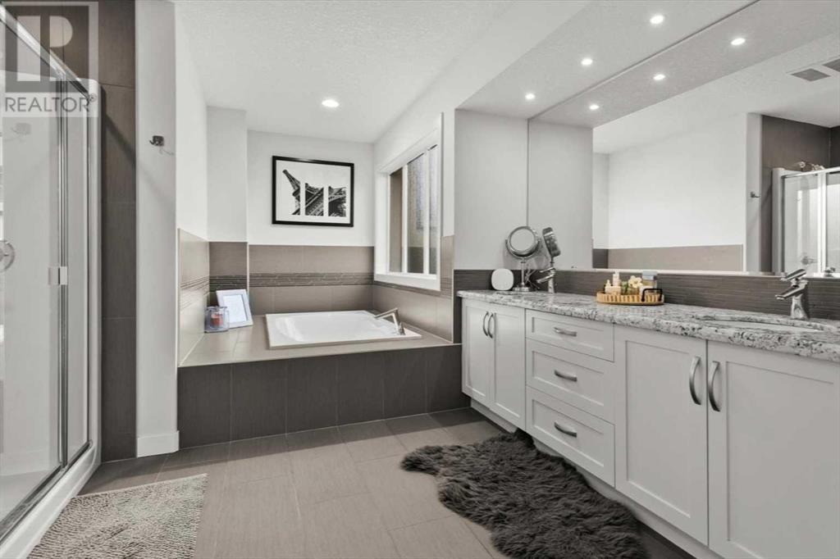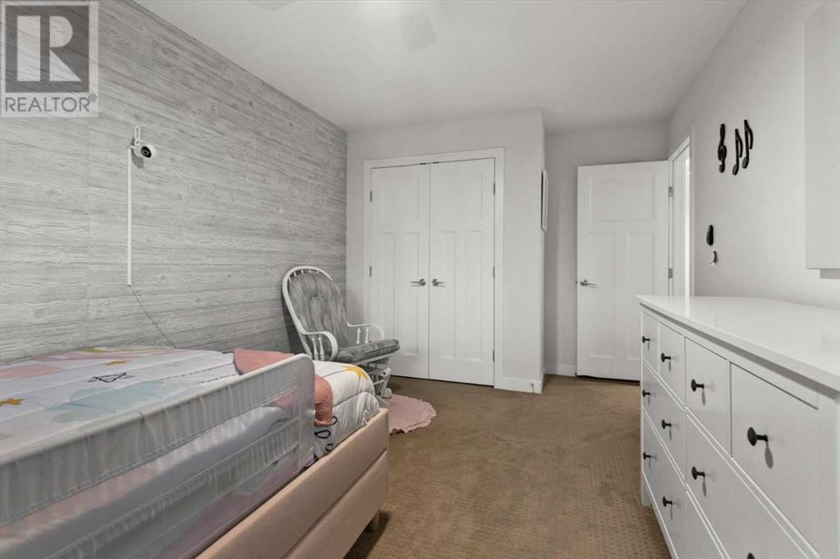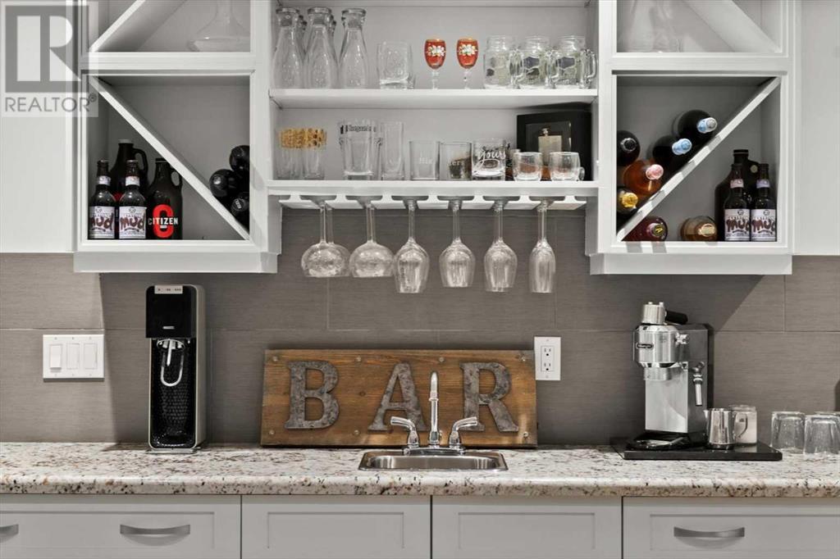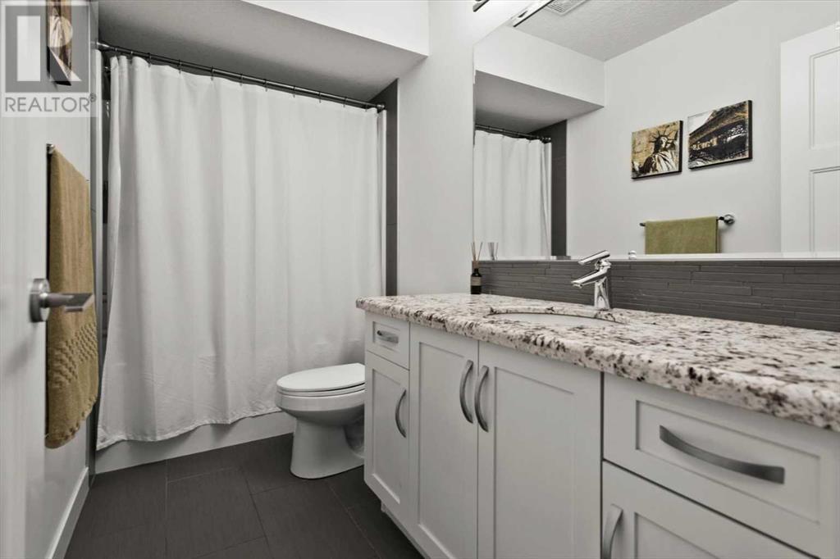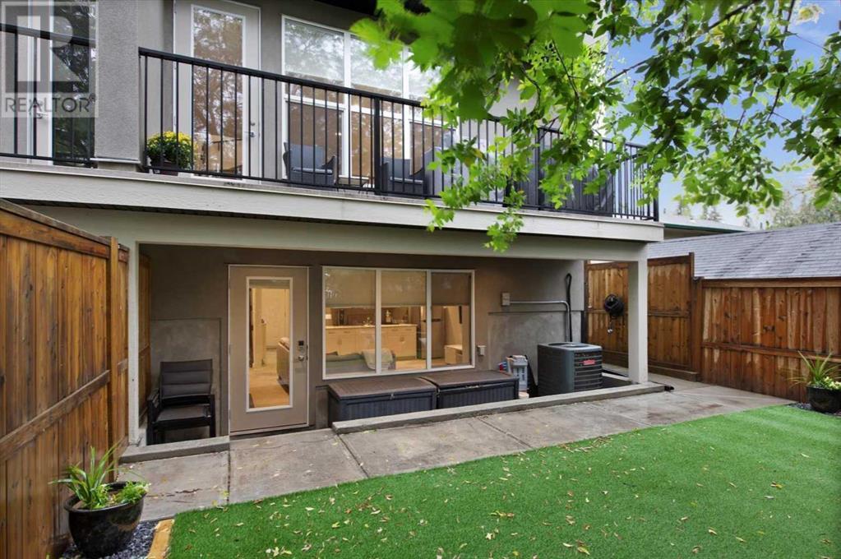3408 Centre A Street Ne Calgary, Alberta T2E 3A2
$799,900
Welcome to this remarkable semi-detached 2-storey walkout home offering over 2,400 sq. ft. of air conditioned and beautifully designed living space in the vibrant and desirable Highland Park. This exceptional property has captured a terrific blend of sophisticated design with modern comforts for the perfect urban lifestyle. Located just minutes from downtown, this home offers easy access to everything you need while maintaining the peacefulness of suburban living. The sun filled main level features an open floor plan giving the home a bright, airy, and spacious feel. The open-concept main floor is designed for both living and entertaining, featuring 9-foot ceilings and a well-appointed kitchen complete with a massive granite island, ideal for preparing meals or gathering with friends. The kitchen is a chef’s dream, with plenty of counter space and cabinetry, a premium stainless steel appliance package with a gas stove, and the adjacent dining area has ample room for a large dining table, making it perfect for hosting family & friends. The living room is an entertainer's haven, featuring a full wall of windows and access to a stunning balcony that seamlessly extends the main living area and overlooks the private & serene backyard. This outdoor space is perfect for starting your day with a quiet morning coffee or enjoying alfresco dining on warm evenings with family and friends. This peaceful retreat is an ideal spot to unwind, and the added convenience of gas BBQ hook up makes hosting summer barbecues a breeze! Upstairs, you’ll find three generously sized bedrooms, each thoughtfully designed and maximize comfort with Hunter Douglas Blinds. Two of the bedrooms with walk-in closets share a charming balcony—ideal for enjoying fresh air and sun. The primary is a true retreat, complete with a spacious walk-in closet and a luxurious ensuite that features dual sinks, a soothing soaker tub, and a separate stand-up shower. This designer influenced private sanctuary is perfec t for unwinding after a long day. The walkout basement continues to impress with a large recreation room that doesn’t feel like a basement at all, thanks to the abundance of natural light. Whether you want a cozy movie night, a space for games, or even a home gym, this area offers endless possibilities. A wet bar makes entertaining in this space even more enjoyable, while the additional fireplace adds to the cozy ambiance. With direct access to the maintenance free backyard from the basement, this home truly embraces indoor-outdoor living at every level. Convenience is key, with a top-floor laundry room making household chores a breeze, and two cozy fireplaces adding warmth and character to both the main floor and basement. Highland Park is a thriving community that offers a perfect blend of quiet suburban life with easy access to the excitement of the city. Parks, schools, shopping, and dining all within close-proximity, this home offers not just a place to live but a lifestyle that is hard to match. (id:52784)
Open House
This property has open houses!
12:00 pm
Ends at:2:00 pm
Join your host Ryan Assen this Saturday!
Property Details
| MLS® Number | A2165616 |
| Property Type | Single Family |
| Neigbourhood | Balmoral |
| Community Name | Highland Park |
| AmenitiesNearBy | Park, Playground, Recreation Nearby, Schools, Shopping |
| Features | See Remarks, Wet Bar, Closet Organizers, No Smoking Home, Gas Bbq Hookup |
| ParkingSpaceTotal | 4 |
| Plan | 1310245 |
| Structure | See Remarks |
Building
| BathroomTotal | 4 |
| BedroomsAboveGround | 3 |
| BedroomsTotal | 3 |
| Appliances | Refrigerator, Gas Stove(s), Dishwasher, Microwave Range Hood Combo, Window Coverings, Garage Door Opener, Washer & Dryer |
| BasementDevelopment | Finished |
| BasementFeatures | Walk Out |
| BasementType | Full (finished) |
| ConstructedDate | 2011 |
| ConstructionStyleAttachment | Semi-detached |
| CoolingType | Central Air Conditioning |
| ExteriorFinish | Stone, Stucco |
| FireplacePresent | Yes |
| FireplaceTotal | 2 |
| FlooringType | Carpeted, Ceramic Tile, Hardwood |
| FoundationType | Poured Concrete |
| HalfBathTotal | 1 |
| HeatingFuel | Natural Gas |
| HeatingType | Forced Air |
| StoriesTotal | 2 |
| SizeInterior | 2003.34 Sqft |
| TotalFinishedArea | 2003.34 Sqft |
| Type | Duplex |
Parking
| Concrete | |
| Attached Garage | 2 |
Land
| Acreage | No |
| FenceType | Fence |
| LandAmenities | Park, Playground, Recreation Nearby, Schools, Shopping |
| LandscapeFeatures | Landscaped |
| SizeDepth | 28.65 M |
| SizeFrontage | 7.61 M |
| SizeIrregular | 218.00 |
| SizeTotal | 218 M2|0-4,050 Sqft |
| SizeTotalText | 218 M2|0-4,050 Sqft |
| ZoningDescription | R-c2 |
Rooms
| Level | Type | Length | Width | Dimensions |
|---|---|---|---|---|
| Basement | 4pc Bathroom | 10.33 Ft x 5.00 Ft | ||
| Basement | Recreational, Games Room | 19.25 Ft x 15.42 Ft | ||
| Basement | Furnace | 11.08 Ft x 6.42 Ft | ||
| Main Level | 2pc Bathroom | 5.17 Ft x 4.92 Ft | ||
| Main Level | Dining Room | 14.42 Ft x 13.25 Ft | ||
| Main Level | Kitchen | 10.33 Ft x 14.00 Ft | ||
| Main Level | Living Room | 20.17 Ft x 17.42 Ft | ||
| Upper Level | 4pc Bathroom | 10.08 Ft x 5.08 Ft | ||
| Upper Level | 5pc Bathroom | 11.58 Ft x 19.25 Ft | ||
| Upper Level | Bedroom | 10.08 Ft x 13.42 Ft | ||
| Upper Level | Bedroom | 9.83 Ft x 16.75 Ft | ||
| Upper Level | Office | 5.25 Ft x 5.25 Ft | ||
| Upper Level | Primary Bedroom | 13.83 Ft x 14.67 Ft |
https://www.realtor.ca/real-estate/27413205/3408-centre-a-street-ne-calgary-highland-park
Interested?
Contact us for more information






