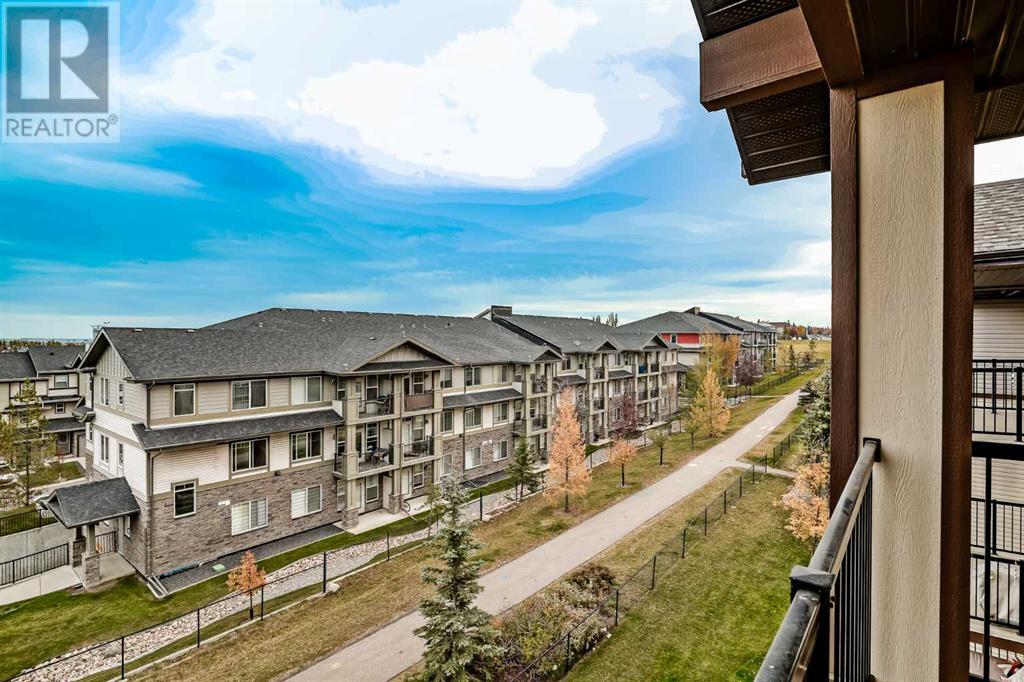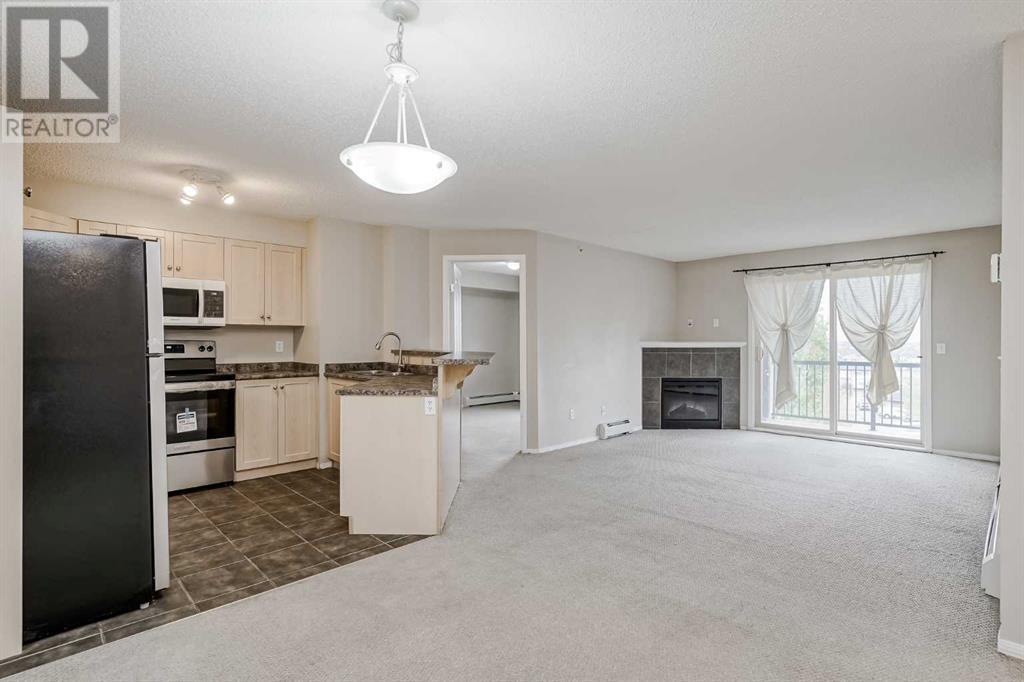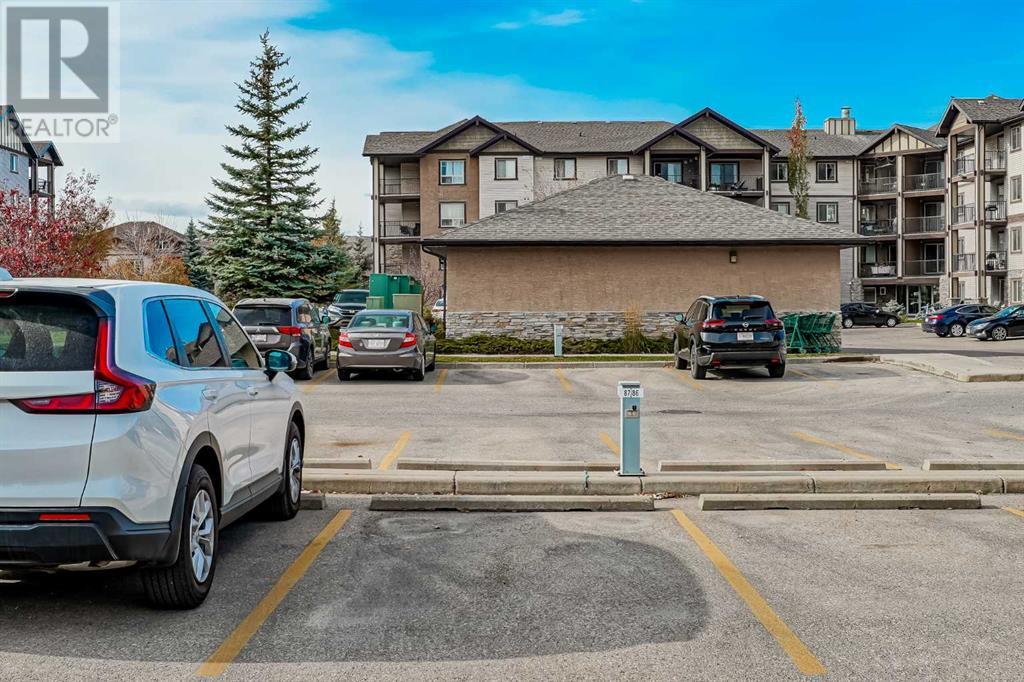3406, 60 Panatella Street Nw Calgary, Alberta T3K 0M3
$315,000Maintenance, Condominium Amenities, Common Area Maintenance, Electricity, Heat, Property Management, Reserve Fund Contributions, Sewer, Water
$464 Monthly
Maintenance, Condominium Amenities, Common Area Maintenance, Electricity, Heat, Property Management, Reserve Fund Contributions, Sewer, Water
$464 MonthlyWelcome to this exclusive top-floor condo unit in the highly sought-after community of Panorama Hills! This move-in ready home offers 844 sq ft of bright, modern living space with an open floor plan that enhances the flow throughout. The kitchen is a chef's delight, featuring BRAND NEW stainless steel appliances, a vented hood fan, sleek flat-panel cabinetry, ample storage, and newly updated countertops with a raised eating bar seamlessly connecting to the dining area. The spacious living room is warmed by a cozy corner fireplace, while the floor-to-ceiling sliding glass door leads to a covered patio, offering stunning east-facing views—perfect for your morning coffee. The two bedrooms are ideally positioned on opposite sides of the unit for maximum privacy. The primary bedroom boasts a walk-through closet and private 4-piece ensuite, while the second bedroom is perfect for guests, children, or a home office. Additional features include a large laundry area with extra storage space and an assigned parking stall, plus ample visitor parking. Panorama Pointe is a well-maintained, professionally managed building with beautifully landscaped grounds, offering stress-free, low-maintenance living. With all utilities covered in the condo fees—heat, water, electricity, and community HOA—you can enjoy affordable living without the hassle. Located just minutes from a variety of shops, restaurants, and services, including Beacon Hill, Creekside Shopping Centre, Country Hills amenities - VIVO Recreation Centre, and Landmark Theatres, you’ll have everything you need at your fingertips. Plus, CrossIron Mills is only a short drive away for all your retail needs. Whether you’re a first-time buyer, downsizing, or seeking an investment opportunity, this condo offers the perfect blend of comfort and convenience. This is affordable urban living at its finest - yours to call home! (id:52784)
Property Details
| MLS® Number | A2178659 |
| Property Type | Single Family |
| Community Name | Panorama Hills |
| Amenities Near By | Park, Playground, Schools, Shopping |
| Community Features | Pets Allowed With Restrictions |
| Features | No Animal Home, No Smoking Home, Parking |
| Parking Space Total | 1 |
| Plan | 0715944 |
Building
| Bathroom Total | 2 |
| Bedrooms Above Ground | 2 |
| Bedrooms Total | 2 |
| Amenities | Clubhouse |
| Appliances | Refrigerator, Dishwasher, Stove, Microwave Range Hood Combo, Window Coverings, Washer & Dryer |
| Constructed Date | 2007 |
| Construction Material | Wood Frame |
| Construction Style Attachment | Attached |
| Cooling Type | None |
| Exterior Finish | Vinyl Siding |
| Fireplace Present | Yes |
| Fireplace Total | 1 |
| Flooring Type | Carpeted, Ceramic Tile, Linoleum |
| Heating Fuel | Natural Gas |
| Heating Type | Baseboard Heaters |
| Stories Total | 4 |
| Size Interior | 844 Ft2 |
| Total Finished Area | 844 Sqft |
| Type | Apartment |
Land
| Acreage | No |
| Land Amenities | Park, Playground, Schools, Shopping |
| Size Total Text | Unknown |
| Zoning Description | Dc |
Rooms
| Level | Type | Length | Width | Dimensions |
|---|---|---|---|---|
| Main Level | Other | 4.83 Ft x 5.50 Ft | ||
| Main Level | Kitchen | 9.75 Ft x 11.00 Ft | ||
| Main Level | Dining Room | 10.00 Ft x 10.75 Ft | ||
| Main Level | Living Room | 11.75 Ft x 13.08 Ft | ||
| Main Level | Primary Bedroom | 10.58 Ft x 10.92 Ft | ||
| Main Level | Bedroom | 9.67 Ft x 9.92 Ft | ||
| Main Level | Laundry Room | 3.75 Ft x 7.83 Ft | ||
| Main Level | 4pc Bathroom | 4.92 Ft x 8.50 Ft | ||
| Main Level | 4pc Bathroom | 4.92 Ft x 7.67 Ft | ||
| Main Level | Other | 7.50 Ft x 11.25 Ft |
https://www.realtor.ca/real-estate/27645036/3406-60-panatella-street-nw-calgary-panorama-hills
Contact Us
Contact us for more information









































