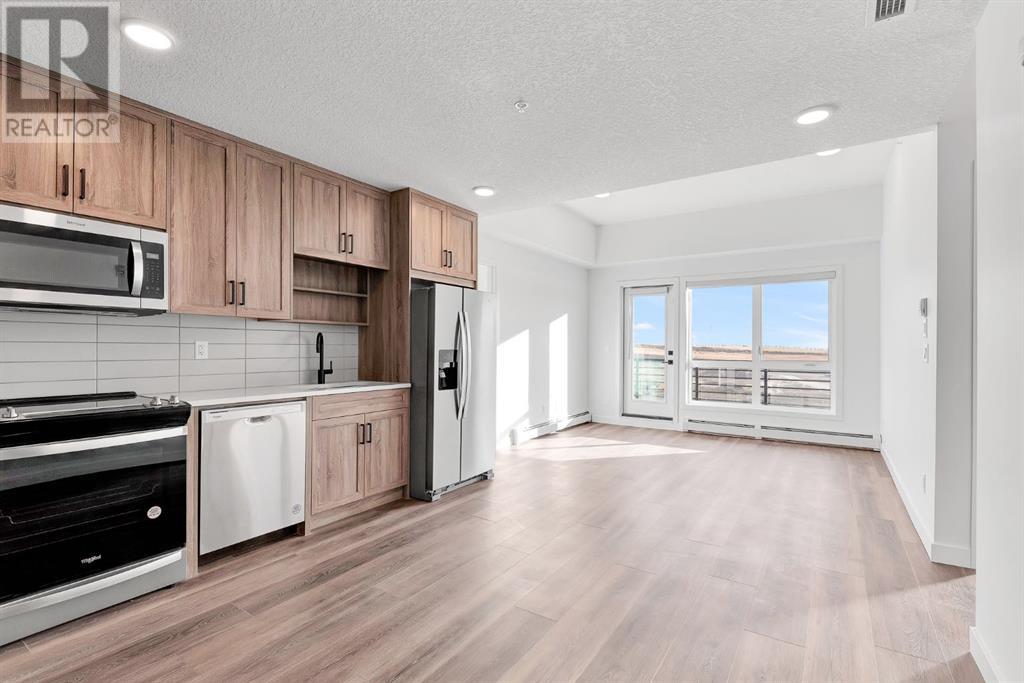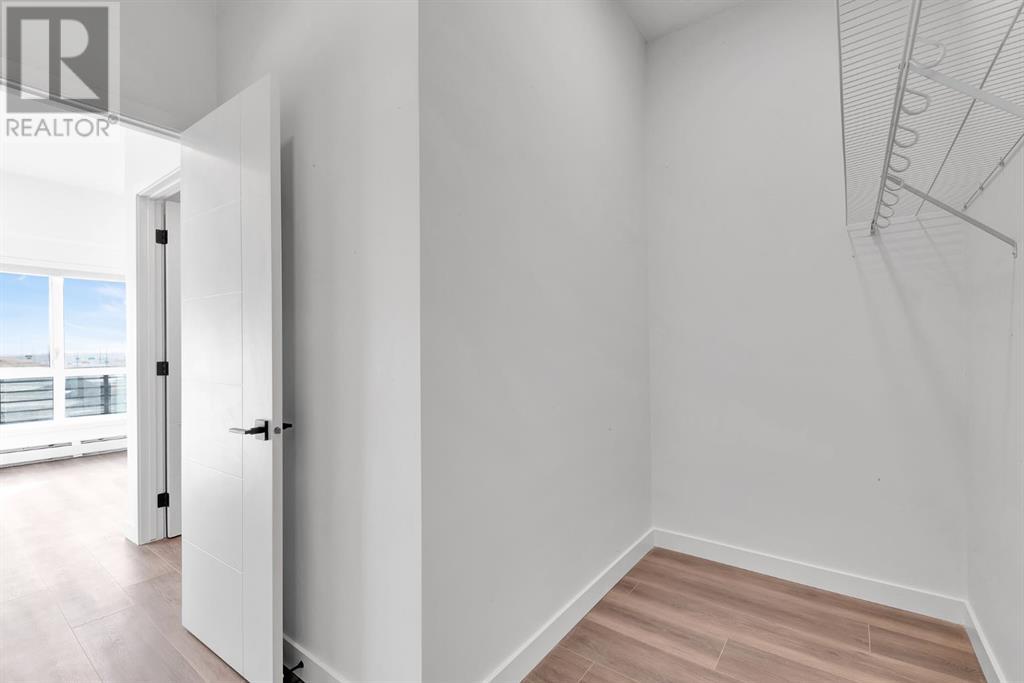3406, 350 Livingston Common Ne Calgary, Alberta T3P 1M5
$399,000Maintenance, Condominium Amenities, Common Area Maintenance, Heat, Insurance, Ground Maintenance, Parking, Property Management, Reserve Fund Contributions, Other, See Remarks, Sewer, Waste Removal, Water
$541.28 Monthly
Maintenance, Condominium Amenities, Common Area Maintenance, Heat, Insurance, Ground Maintenance, Parking, Property Management, Reserve Fund Contributions, Other, See Remarks, Sewer, Waste Removal, Water
$541.28 MonthlyExperience the epitome of luxury living in this immaculate 916 sq. ft. top-floor condo, where sophistication meets comfort. Bathed in natural light from its southern exposure, this apartment offers soaring 10-foot ceilings that accentuate the spacious layout, while the open-concept living and dining areas flow seamlessly to an expansive balcony—perfect for stylish entertaining or relaxing under the sky.This remarkable fourth-floor home boasts two generous bedrooms, thoughtfully positioned on opposite sides for maximum privacy. The primary suite is an elegant retreat, featuring a luxurious en-suite bathroom and massive corner walk-in closet. The flexible laundry room offers endless possibilities, whether you need a creative studio, additional storage, or a spacious walk-in pantry.For ultimate convenience, enjoy the security of heated underground titled parking, car wash and an extra storage unit.As a resident, you gain exclusive access to the 35,000 sq. ft. Livingston Hub—the social heart of the community. With three skating rinks, tennis and basketball courts, a gymnasium, splash park, playground, outdoor amphitheater, meeting rooms, and even a temporary fire hall, this vibrant hub truly brings neighbours together.Perfectly situated with effortless access to Stoney Trail and Deerfoot Trail, Livingston seamlessly combines prime location with a vibrant sense of community. (id:52784)
Property Details
| MLS® Number | A2177409 |
| Property Type | Single Family |
| Community Name | Livingston |
| AmenitiesNearBy | Park, Playground, Recreation Nearby, Schools |
| CommunityFeatures | Pets Allowed, Pets Allowed With Restrictions |
| Features | See Remarks, Other, Pvc Window, No Animal Home, No Smoking Home, Parking |
| ParkingSpaceTotal | 1 |
| Plan | 2410951 |
Building
| BathroomTotal | 2 |
| BedroomsAboveGround | 2 |
| BedroomsTotal | 2 |
| Age | New Building |
| Amenities | Car Wash, Clubhouse, Recreation Centre |
| Appliances | Washer, Refrigerator, Dishwasher, Stove, Dryer, Microwave Range Hood Combo |
| ConstructionMaterial | Wood Frame |
| ConstructionStyleAttachment | Attached |
| CoolingType | See Remarks |
| ExteriorFinish | Aluminum Siding, Composite Siding |
| FlooringType | Vinyl Plank |
| HeatingType | Baseboard Heaters |
| StoriesTotal | 4 |
| SizeInterior | 916 Sqft |
| TotalFinishedArea | 916 Sqft |
| Type | Apartment |
Parking
| Underground |
Land
| Acreage | No |
| LandAmenities | Park, Playground, Recreation Nearby, Schools |
| SizeTotalText | Unknown |
| ZoningDescription | M-2 |
Rooms
| Level | Type | Length | Width | Dimensions |
|---|---|---|---|---|
| Main Level | Living Room | 12.33 Ft x 11.50 Ft | ||
| Main Level | Kitchen | 12.08 Ft x 8.33 Ft | ||
| Main Level | Primary Bedroom | 11.17 Ft x 10.67 Ft | ||
| Main Level | Other | 9.00 Ft x 7.25 Ft | ||
| Main Level | 4pc Bathroom | 8.25 Ft x 5.50 Ft | ||
| Main Level | Bedroom | 11.08 Ft x 10.58 Ft | ||
| Main Level | 4pc Bathroom | 8.25 Ft x 5.58 Ft | ||
| Main Level | Laundry Room | 13.00 Ft x 7.25 Ft | ||
| Main Level | Other | 36.00 Ft x 5.33 Ft |
https://www.realtor.ca/real-estate/27622375/3406-350-livingston-common-ne-calgary-livingston
Interested?
Contact us for more information


































