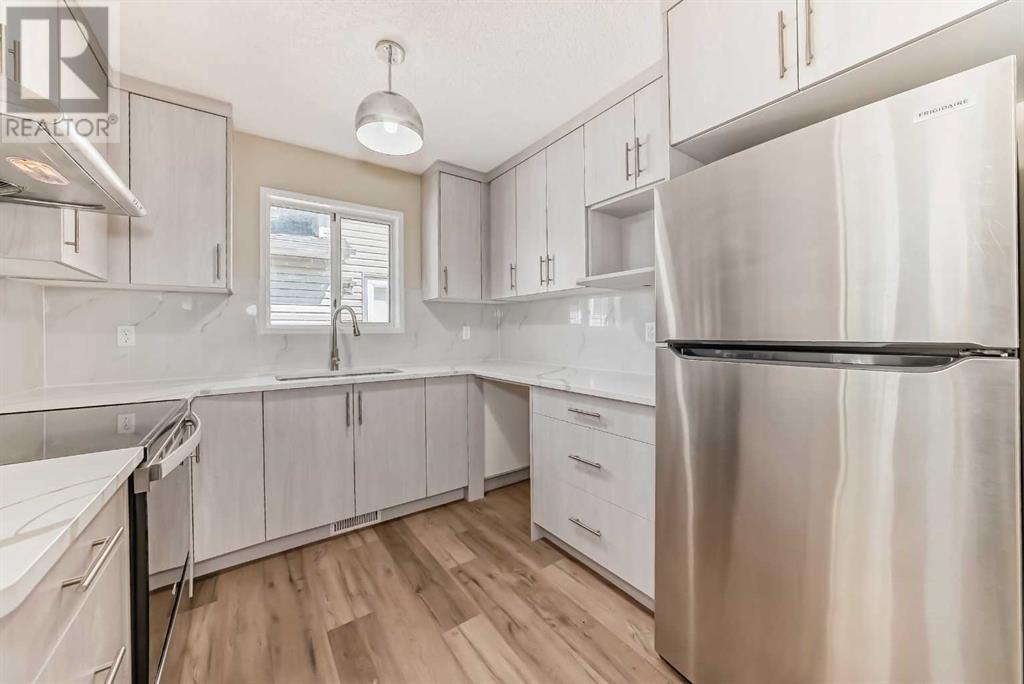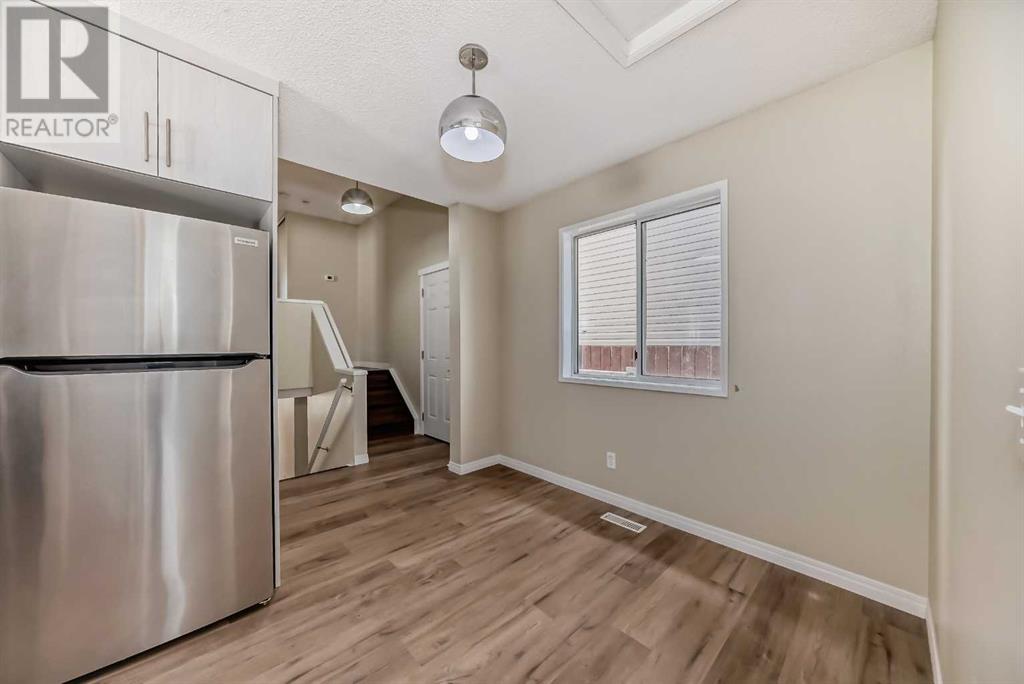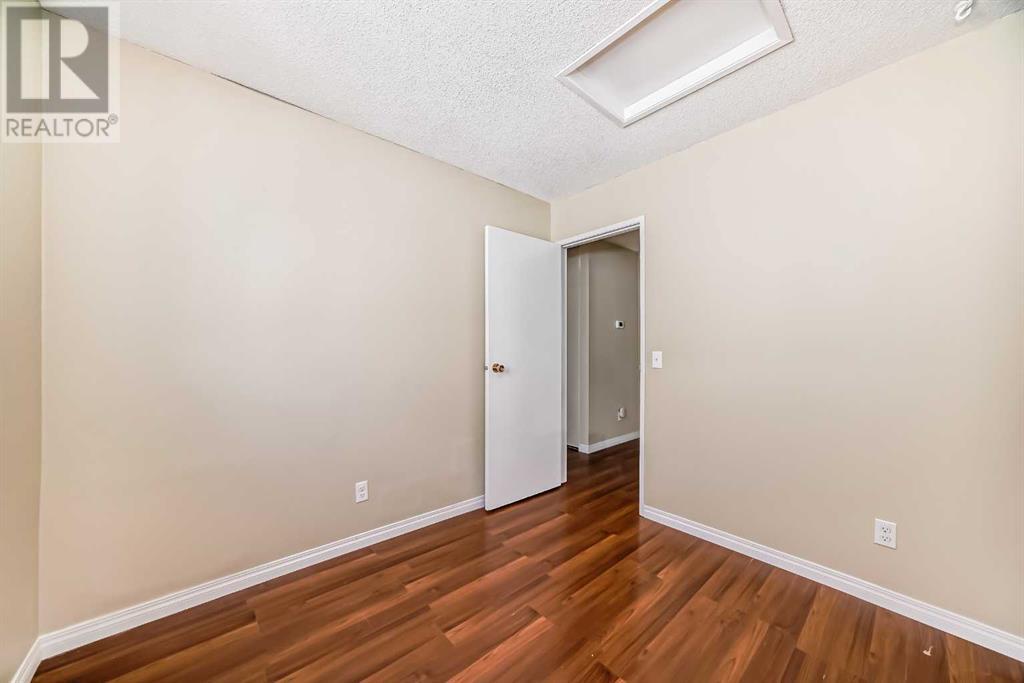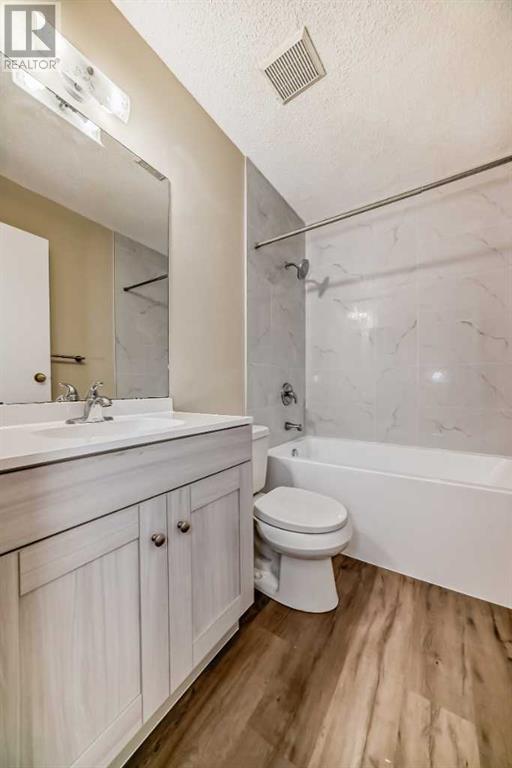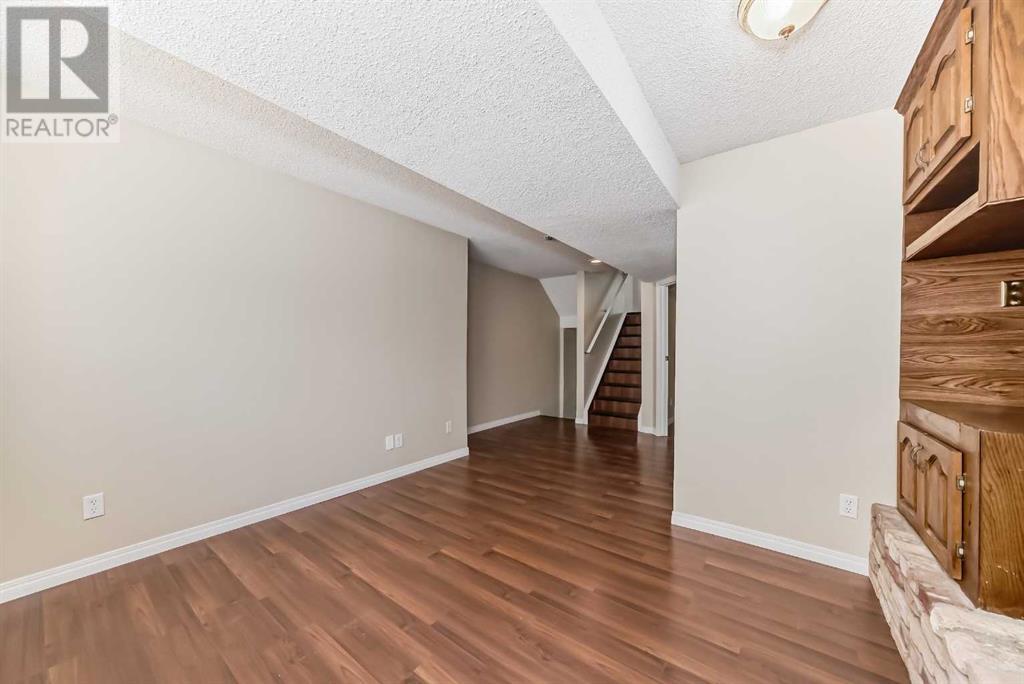34 Martinbrook Road Ne Calgary, Alberta T3J 3G3
$514,900
Welcome to this beautifully renovated 4-level split home, featuring brand new vinyl plank flooring throughout main level and bathroom, a gourmet kitchen with new cabinets, modern stainless steel appliances, and a stunning quartz countertop. The new 4-piece bathroom is fresh and contemporary. This home offers 2 bedrooms on the upper level, a 3rd bedroom on the third level, and a versatile den/office in the basement, this could be a bedroom when a window is install. Enjoy the convenience of a fully fenced yard with a concrete zPatio backyard and an oversized double detached garage. Located just 3 minutes from Martindale Crossing Gate Park, 5 minutes from Real Canadian Superstore, and close to various amenities, bus stops, LRT stations, and schools. Don’t miss out—book your showing today! (id:52784)
Property Details
| MLS® Number | A2156349 |
| Property Type | Single Family |
| Neigbourhood | Martindale |
| Community Name | Martindale |
| AmenitiesNearBy | Playground, Schools, Shopping |
| Features | Back Lane |
| ParkingSpaceTotal | 2 |
| Plan | 8211473 |
Building
| BathroomTotal | 2 |
| BedroomsAboveGround | 2 |
| BedroomsBelowGround | 1 |
| BedroomsTotal | 3 |
| Appliances | Washer, Refrigerator, Stove, Dryer, Hood Fan, Garage Door Opener |
| ArchitecturalStyle | 4 Level |
| BasementDevelopment | Finished |
| BasementType | Full (finished) |
| ConstructedDate | 1989 |
| ConstructionMaterial | Wood Frame |
| ConstructionStyleAttachment | Detached |
| CoolingType | None |
| ExteriorFinish | Vinyl Siding |
| FireplacePresent | Yes |
| FireplaceTotal | 1 |
| FlooringType | Laminate, Tile, Vinyl Plank |
| FoundationType | Poured Concrete |
| HalfBathTotal | 1 |
| HeatingFuel | Natural Gas |
| HeatingType | Forced Air |
| SizeInterior | 814.6 Sqft |
| TotalFinishedArea | 814.6 Sqft |
| Type | House |
Parking
| Detached Garage | 2 |
| Oversize |
Land
| Acreage | No |
| FenceType | Fence |
| LandAmenities | Playground, Schools, Shopping |
| LandscapeFeatures | Landscaped |
| SizeFrontage | 7.9 M |
| SizeIrregular | 261.00 |
| SizeTotal | 261 M2|0-4,050 Sqft |
| SizeTotalText | 261 M2|0-4,050 Sqft |
| ZoningDescription | R-c2 |
Rooms
| Level | Type | Length | Width | Dimensions |
|---|---|---|---|---|
| Second Level | Bedroom | 11.58 Ft x 10.58 Ft | ||
| Second Level | 4pc Bathroom | 7.42 Ft x 5.00 Ft | ||
| Second Level | Other | 3.58 Ft x 4.00 Ft | ||
| Second Level | Bedroom | 9.17 Ft x 8.25 Ft | ||
| Basement | Other | 3.67 Ft x 7.50 Ft | ||
| Basement | Office | 10.17 Ft x 11.50 Ft | ||
| Basement | Laundry Room | 8.25 Ft x 10.75 Ft | ||
| Lower Level | Bedroom | 8.42 Ft x 8.17 Ft | ||
| Lower Level | 2pc Bathroom | 5.33 Ft x 5.08 Ft | ||
| Lower Level | Family Room | 12.67 Ft x 9.92 Ft | ||
| Main Level | Living Room | 12.00 Ft x 12.00 Ft | ||
| Main Level | Kitchen | 9.58 Ft x 9.08 Ft | ||
| Main Level | Other | 4.00 Ft x 4.67 Ft | ||
| Main Level | Other | 6.42 Ft x 9.17 Ft | ||
| Main Level | Other | 3.33 Ft x 5.00 Ft | ||
| Main Level | Other | 5.25 Ft x 39.17 Ft | ||
| Main Level | Pantry | 2.33 Ft x 2.00 Ft |
https://www.realtor.ca/real-estate/27277319/34-martinbrook-road-ne-calgary-martindale
Interested?
Contact us for more information





