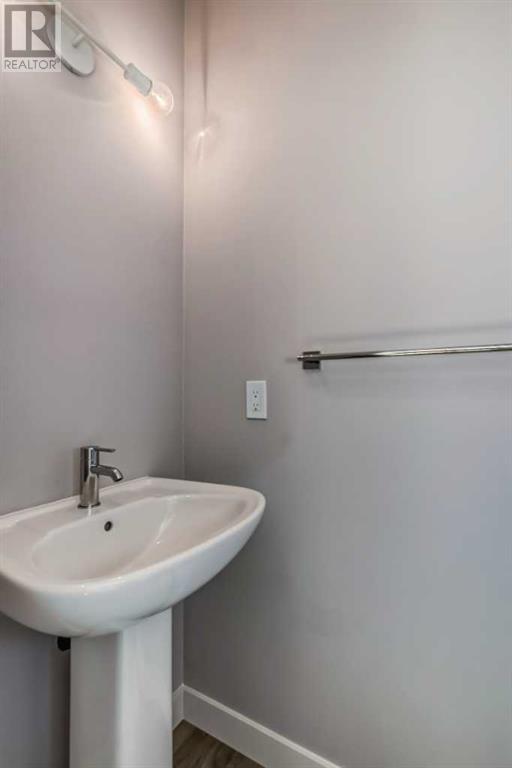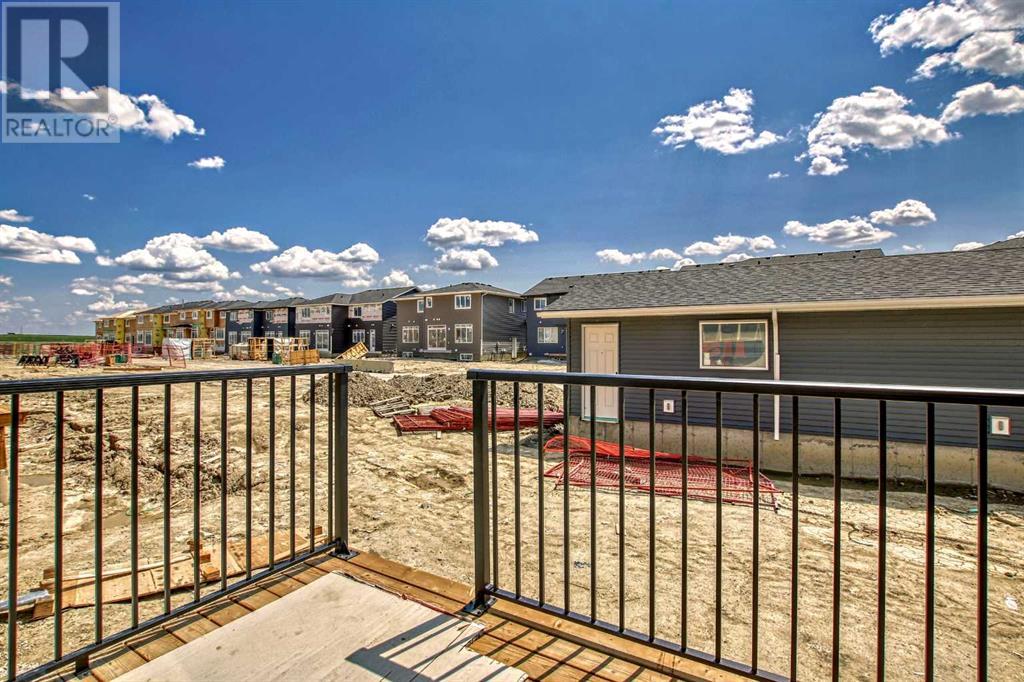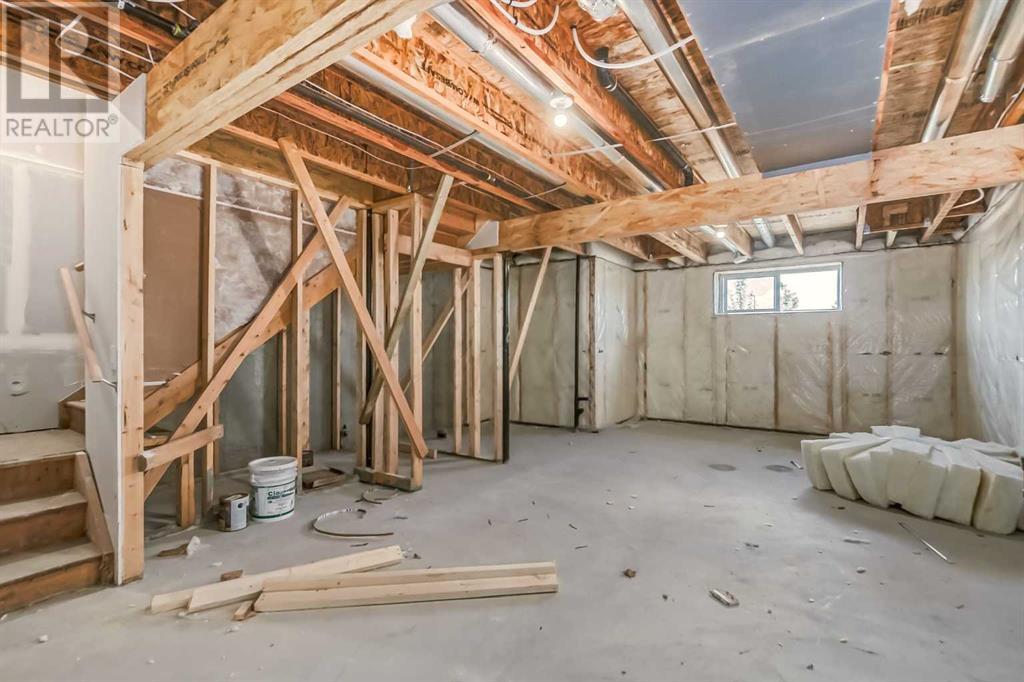336 Waterford Boulevard Chestermere, Alberta T1X 2P8
$539,900
***UNDER CONSTRUCTION 4 - 6 months to build-Brand New Home***Discover the perfect blend of style and convenience in this beautiful townhome featuring no condo fees. This home boasts a spacious 9' main floor ceiling that enhances the open feel of the living area, complemented by elegant engineered hardwood flooring.The modern kitchen showcases quartz countertops, perfect for cooking and entertaining. Step outside to your treated wood deck, ideal for outdoor gatherings and relaxation.Enjoy the convenience of a rear garage with direct access, along with full landscaping in both the front and back, adding to the home's curb appeal. With tiles in the bath and laundry for easy maintenance and an upper floor laundry for added practicality, this townhome is designed for today's lifestyle.Don't miss your chance to own this meticulously designed home that offers both comfort and functionality! Note: Front elevation of home and interior photos are of same model for illustration purposes only and not of subject home. Actual style, interior colours and finishes may be different. (Electric Fireplace and secondary paint colour are optional) Schedule a showing today! (id:52784)
Property Details
| MLS® Number | A2167390 |
| Property Type | Single Family |
| Amenities Near By | Park, Playground, Schools, Shopping |
| Features | Back Lane |
| Parking Space Total | 2 |
| Plan | 2410796 |
| Structure | Deck |
Building
| Bathroom Total | 3 |
| Bedrooms Above Ground | 3 |
| Bedrooms Total | 3 |
| Age | New Building |
| Appliances | Refrigerator, Range - Electric, Dishwasher, Microwave Range Hood Combo |
| Basement Development | Unfinished |
| Basement Type | Full (unfinished) |
| Construction Style Attachment | Attached |
| Cooling Type | None |
| Exterior Finish | Vinyl Siding |
| Flooring Type | Carpeted, Tile, Wood |
| Foundation Type | Poured Concrete |
| Half Bath Total | 1 |
| Heating Type | Forced Air |
| Stories Total | 2 |
| Size Interior | 1,256 Ft2 |
| Total Finished Area | 1256.31 Sqft |
| Type | Row / Townhouse |
Parking
| Detached Garage | 2 |
Land
| Acreage | No |
| Fence Type | Fence |
| Land Amenities | Park, Playground, Schools, Shopping |
| Size Frontage | 6.1 M |
| Size Irregular | 2291.53 |
| Size Total | 2291.53 Sqft|0-4,050 Sqft |
| Size Total Text | 2291.53 Sqft|0-4,050 Sqft |
| Zoning Description | R-3 |
Rooms
| Level | Type | Length | Width | Dimensions |
|---|---|---|---|---|
| Second Level | Primary Bedroom | 12.08 Ft x 11.50 Ft | ||
| Second Level | Other | 4.67 Ft x 7.42 Ft | ||
| Second Level | 3pc Bathroom | Measurements not available | ||
| Second Level | Bedroom | 10.00 Ft x 9.33 Ft | ||
| Second Level | Bedroom | 9.83 Ft x 9.58 Ft | ||
| Second Level | Laundry Room | 3.67 Ft x 3.50 Ft | ||
| Second Level | 4pc Bathroom | Measurements not available | ||
| Main Level | Foyer | 7.00 Ft x 5.00 Ft | ||
| Main Level | Living Room | 13.67 Ft x 13.00 Ft | ||
| Main Level | Kitchen | 12.75 Ft x 12.00 Ft | ||
| Main Level | Dining Room | 12.75 Ft x 7.42 Ft | ||
| Main Level | 2pc Bathroom | .00 Ft x .00 Ft |
https://www.realtor.ca/real-estate/27451364/336-waterford-boulevard-chestermere
Contact Us
Contact us for more information









































