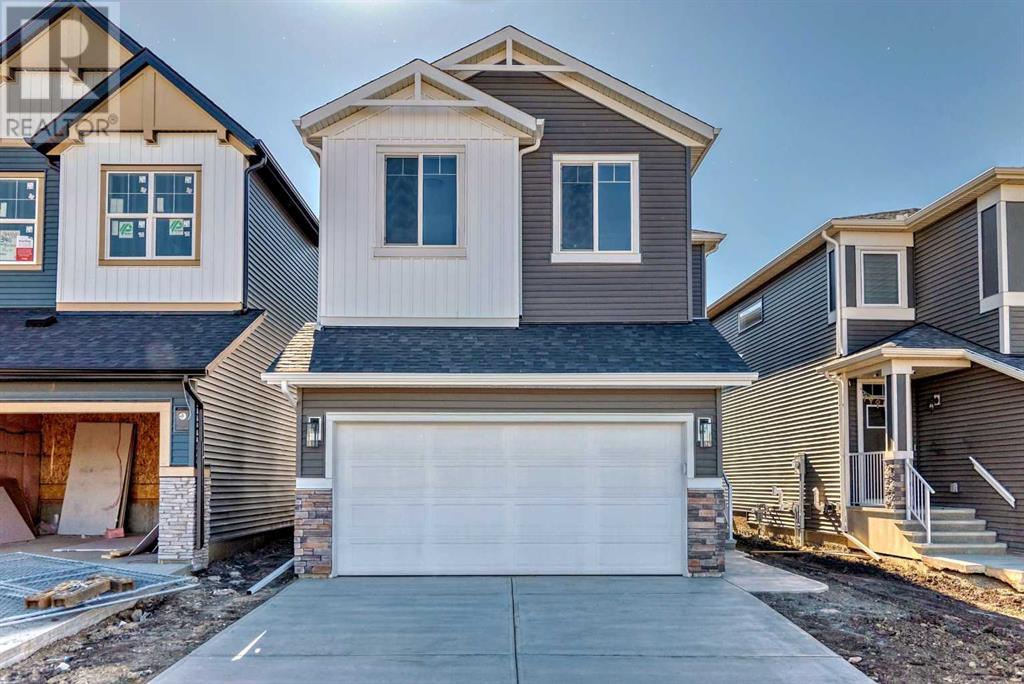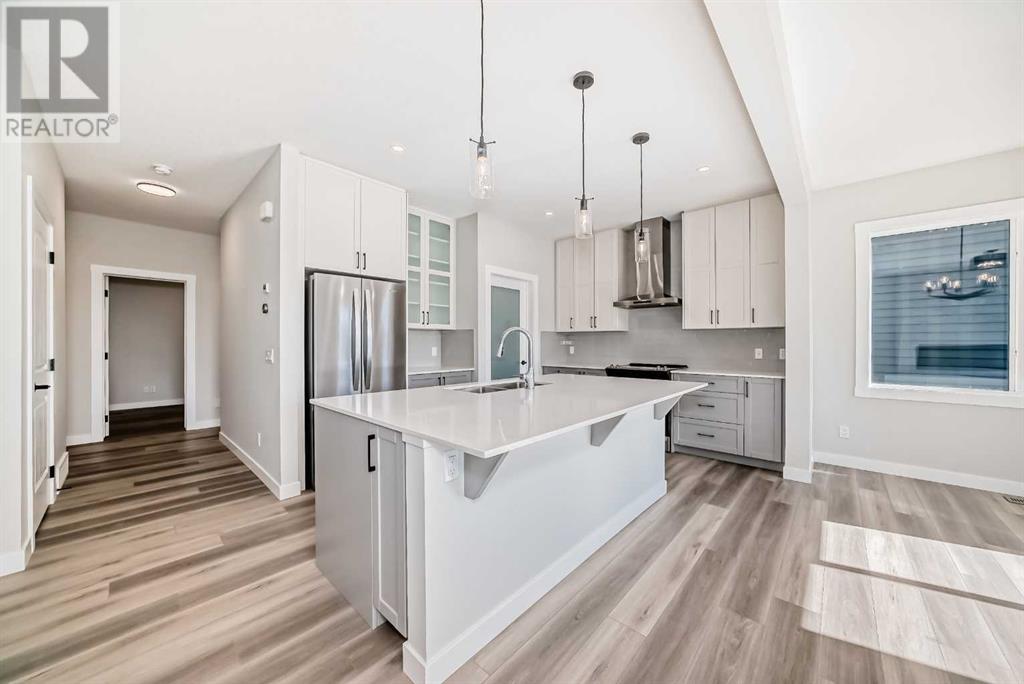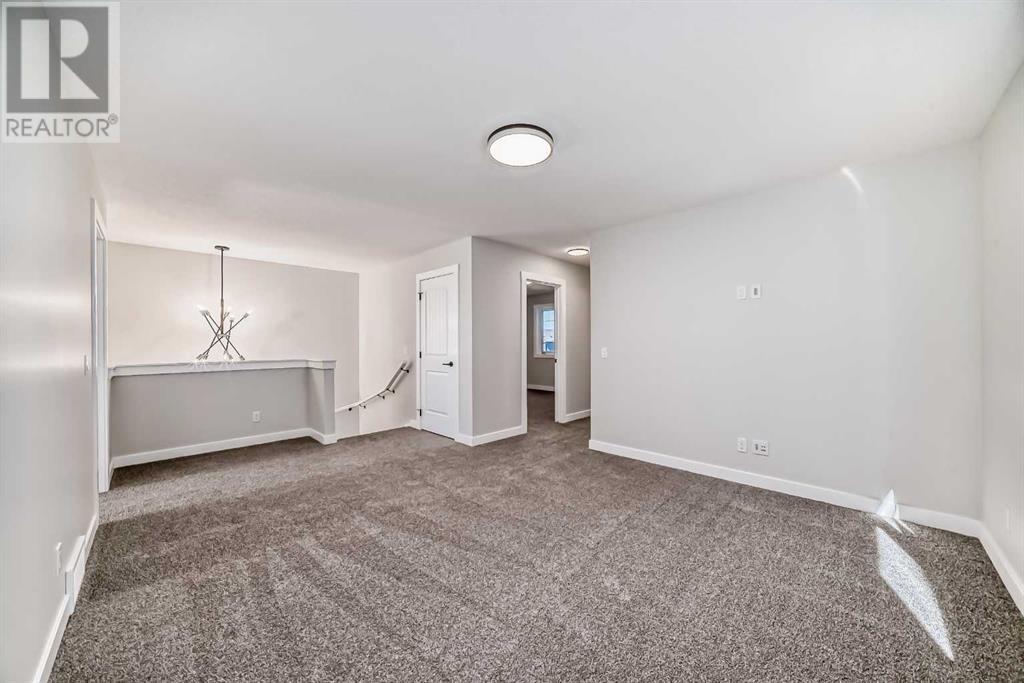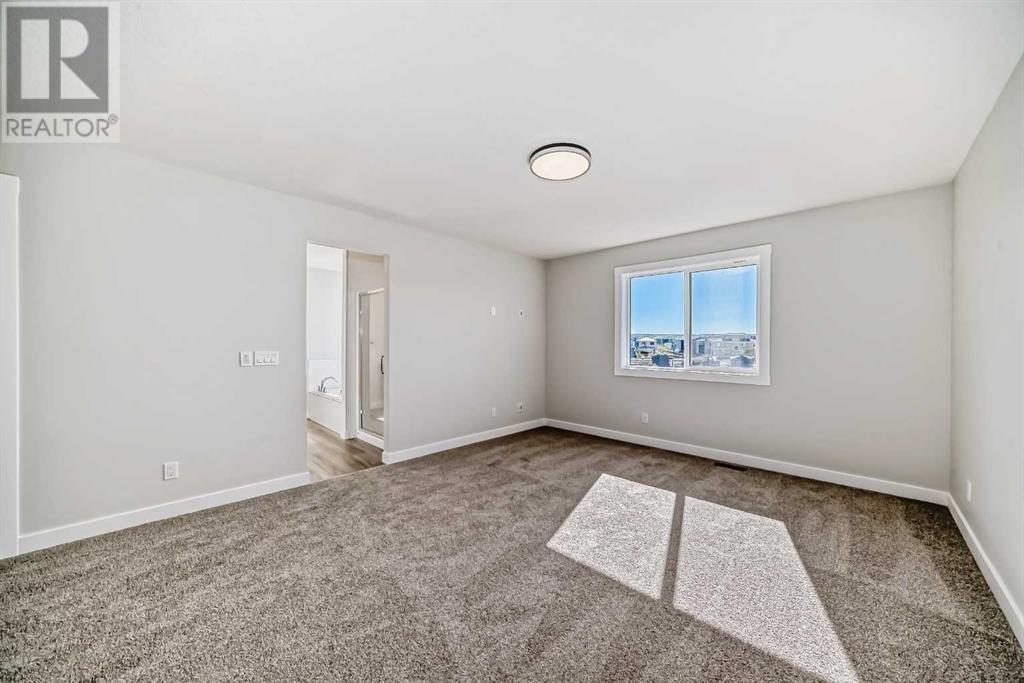4 Bedroom
3 Bathroom
2339 sqft
Fireplace
None
High-Efficiency Furnace, Other
$799,900
This sunny and beautifully designed 2,340 sq ft home in the peaceful neighborhood of Belmont backs onto a serene park and green space, offering both tranquility and convenience. Featuring 4 bedrooms and 2.5 bathrooms, the open-concept main floor is finished with luxury vinyl flooring, adding to the elegance of the space. The modern kitchen boasts stainless steel appliances, including a built-in microwave and chimney hood fan, along with a walk-through pantry and a breakfast nook that opens to the backyard. A contemporary fireplace in the great room enhances both aesthetics and comfort.The upper level is designed for relaxation, with a spacious primary bedroom at the rear of the home, complete with a walk-in closet and a luxurious 4-piece ensuite featuring a separate tub and walk-in shower. Three additional bedrooms, a central bonus room, a 4-piece main bathroom, and a laundry room with washer and dryer provide ample space and convenience.The lower level remains unfinished, offering potential for customization with rough-ins for a bathroom and sink. Located in Belmont, this home is positioned near future amenities such as the LRT Red Line extension, schools, and a public library. It’s also a short drive to Macleod Trail, Stoney Trail, Spruce Meadows, Shawnessy Shopping Centre, and more, making it a prime location for easy commuting and access to nearby attractions. (id:52784)
Property Details
|
MLS® Number
|
A2168725 |
|
Property Type
|
Single Family |
|
Community Name
|
Belmont |
|
AmenitiesNearBy
|
Park, Playground, Shopping |
|
Features
|
No Animal Home, No Smoking Home |
|
ParkingSpaceTotal
|
2 |
|
Structure
|
None |
Building
|
BathroomTotal
|
3 |
|
BedroomsAboveGround
|
4 |
|
BedroomsTotal
|
4 |
|
Age
|
New Building |
|
Appliances
|
Refrigerator, Dishwasher, Stove, Hood Fan, Garage Door Opener |
|
BasementDevelopment
|
Unfinished |
|
BasementType
|
Full (unfinished) |
|
ConstructionMaterial
|
Wood Frame |
|
ConstructionStyleAttachment
|
Detached |
|
CoolingType
|
None |
|
FireplacePresent
|
Yes |
|
FireplaceTotal
|
1 |
|
FlooringType
|
Carpeted, Laminate |
|
FoundationType
|
Poured Concrete |
|
HalfBathTotal
|
1 |
|
HeatingType
|
High-efficiency Furnace, Other |
|
StoriesTotal
|
2 |
|
SizeInterior
|
2339 Sqft |
|
TotalFinishedArea
|
2339 Sqft |
|
Type
|
House |
Parking
Land
|
Acreage
|
No |
|
FenceType
|
Not Fenced |
|
LandAmenities
|
Park, Playground, Shopping |
|
SizeDepth
|
35 M |
|
SizeFrontage
|
8.66 M |
|
SizeIrregular
|
3263.00 |
|
SizeTotal
|
3263 Sqft|0-4,050 Sqft |
|
SizeTotalText
|
3263 Sqft|0-4,050 Sqft |
|
ZoningDescription
|
R-g |
Rooms
| Level |
Type |
Length |
Width |
Dimensions |
|
Main Level |
Den |
|
|
9.08 Ft x 10.42 Ft |
|
Main Level |
Other |
|
|
7.83 Ft x 7.00 Ft |
|
Main Level |
2pc Bathroom |
|
|
Measurements not available |
|
Main Level |
Other |
|
|
16.75 Ft x 11.67 Ft |
|
Main Level |
Dining Room |
|
|
9.08 Ft x 10.00 Ft |
|
Main Level |
Living Room |
|
|
12.83 Ft x 15.08 Ft |
|
Upper Level |
Bedroom |
|
|
8.75 Ft x 12.50 Ft |
|
Upper Level |
Bedroom |
|
|
8.75 Ft x 12.50 Ft |
|
Upper Level |
Bedroom |
|
|
10.00 Ft x 13.08 Ft |
|
Upper Level |
Primary Bedroom |
|
|
12.83 Ft x 14.67 Ft |
|
Upper Level |
4pc Bathroom |
|
|
Measurements not available |
|
Upper Level |
4pc Bathroom |
|
|
Measurements not available |
|
Upper Level |
Laundry Room |
|
|
8.75 Ft x 5.92 Ft |
|
Upper Level |
Bonus Room |
|
|
12.50 Ft x 16.75 Ft |
https://www.realtor.ca/real-estate/27478749/336-beltmont-park-sw-calgary-belmont




























