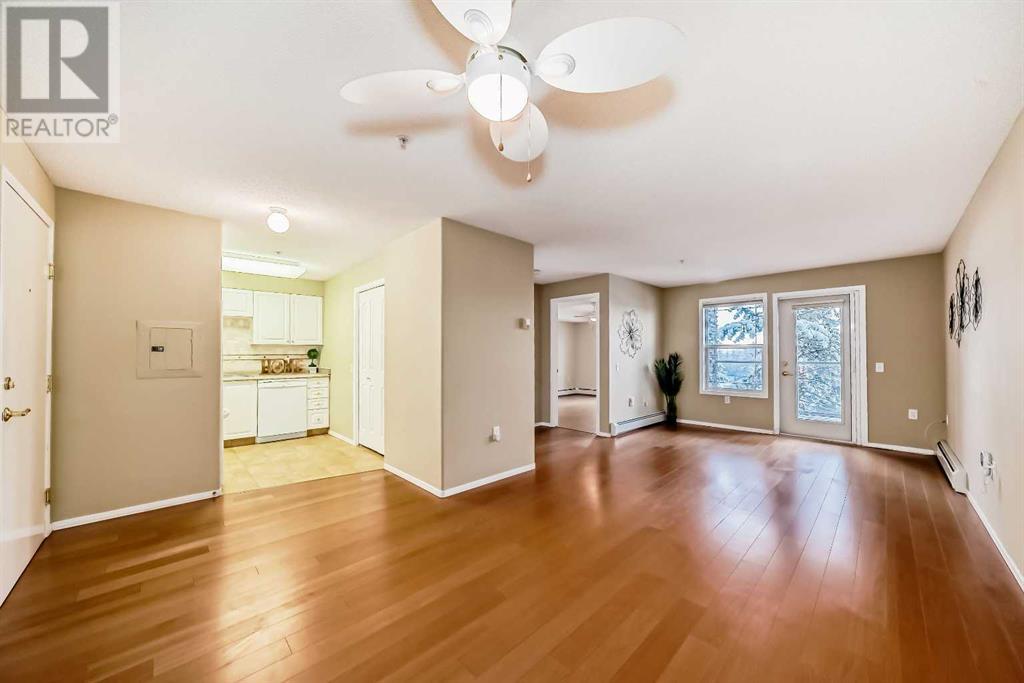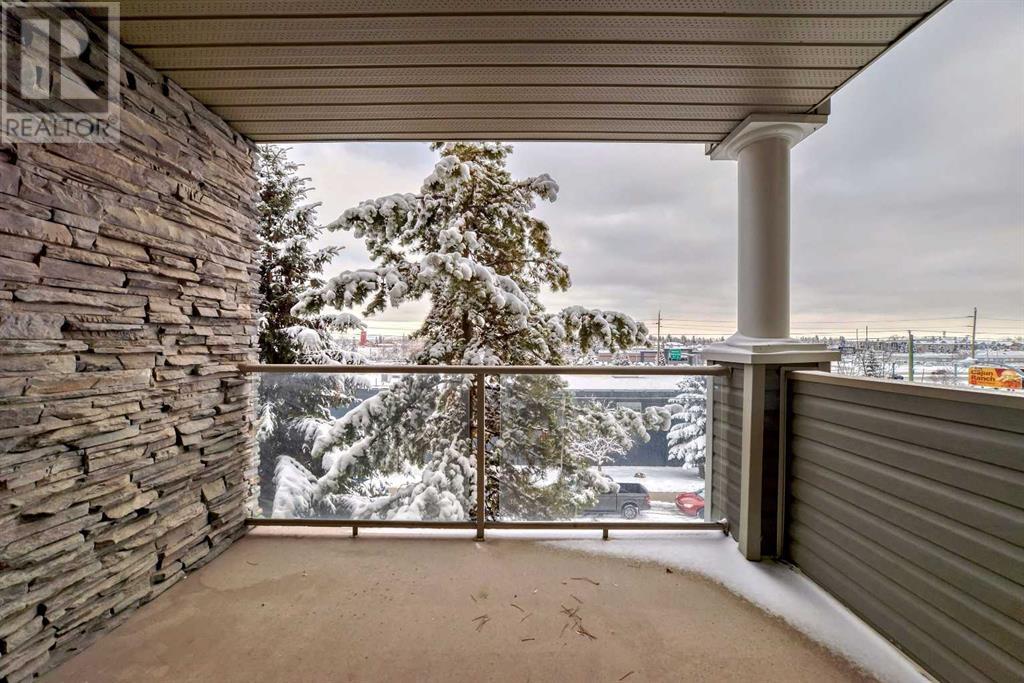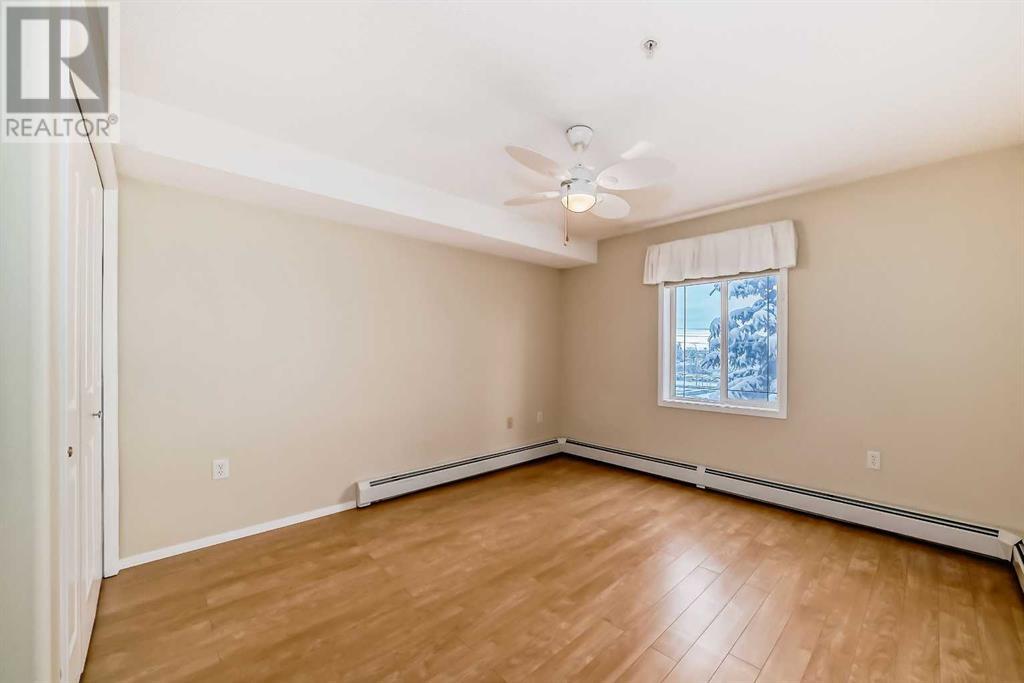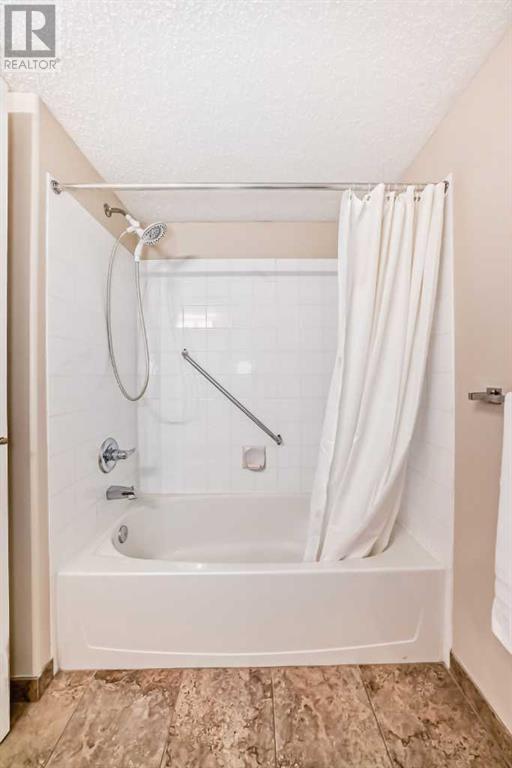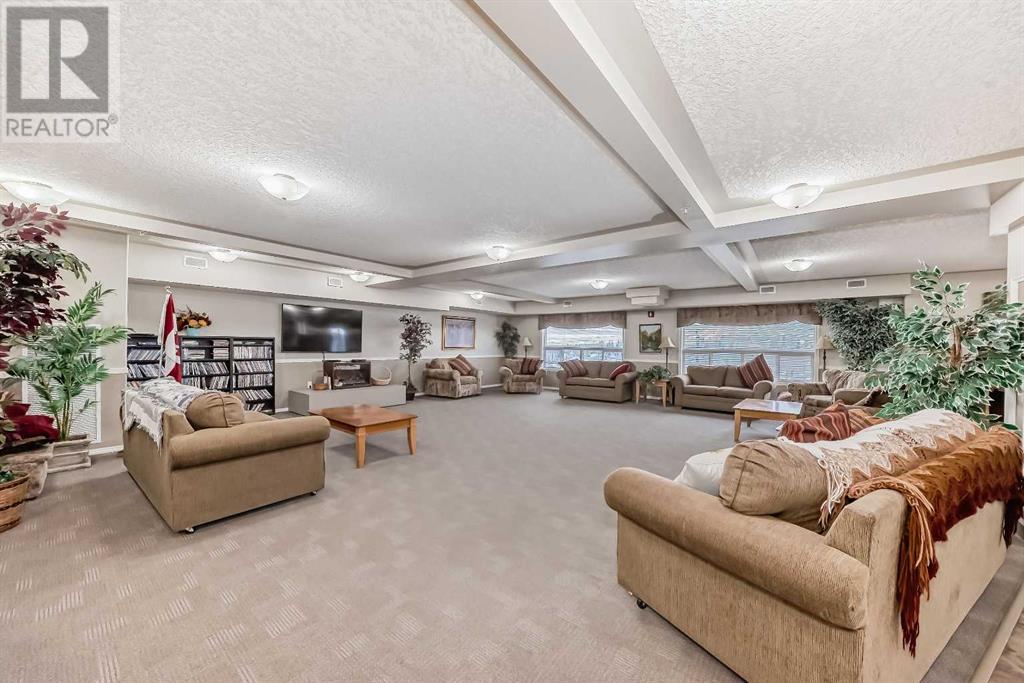3324, 3000 Millrise Point Sw Calgary, Alberta T2Y 3W4
$224,900Maintenance, Condominium Amenities, Caretaker, Common Area Maintenance, Electricity, Heat, Ground Maintenance, Parking, Property Management, Reserve Fund Contributions, Sewer, Waste Removal, Water
$493.80 Monthly
Maintenance, Condominium Amenities, Caretaker, Common Area Maintenance, Electricity, Heat, Ground Maintenance, Parking, Property Management, Reserve Fund Contributions, Sewer, Waste Removal, Water
$493.80 MonthlyWelcome to Legacy Estates, a sought-after, resort-style building exclusively for adults aged 60+. This well-maintained, bright unit with TITLED PARKING and TITLED STORAGE is on the 3rd floor and features a large bedroom, full bathroom, kitchen, dining area, IN-SUITE LAUNDRY, and a balcony off the living room. OPTIONAL MEALS ARE AVAILABLE in the dining room with a minimum fee of $75 per month for 3 meals. Enjoy the MANY AMENITIES, including a dining room, library, computer room, exercise room, craft room, guest suite for visitors, and a recreation room on each floor. The ROOFTOP TERRACE offers STUNNING VIEWS. Conveniently located close to the C-Train, Fish Creek Park, golf courses, and shopping. UTILITIES and AMENITIES ARE COVERED IN THE LOW CONDO FEE. This setup is ideal for seniors seeking adult-living in a vibrant community. Book your showing TODAY!! (id:52784)
Property Details
| MLS® Number | A2153179 |
| Property Type | Single Family |
| Neigbourhood | Millrise |
| Community Name | Millrise |
| Amenities Near By | Golf Course, Park, Playground |
| Community Features | Golf Course Development, Pets Allowed With Restrictions, Age Restrictions |
| Features | Other, No Animal Home, Guest Suite, Parking |
| Parking Space Total | 1 |
| Plan | 0111781 |
Building
| Bathroom Total | 1 |
| Bedrooms Above Ground | 1 |
| Bedrooms Total | 1 |
| Amenities | Exercise Centre, Guest Suite, Other, Recreation Centre |
| Appliances | Refrigerator, Dishwasher, Stove, Hood Fan, Window Coverings, Washer & Dryer |
| Architectural Style | Low Rise |
| Constructed Date | 2001 |
| Construction Material | Wood Frame |
| Construction Style Attachment | Attached |
| Cooling Type | None |
| Exterior Finish | Stone, Vinyl Siding |
| Fire Protection | Smoke Detectors |
| Flooring Type | Ceramic Tile, Laminate |
| Heating Fuel | Electric |
| Heating Type | Baseboard Heaters |
| Stories Total | 4 |
| Size Interior | 630 Ft2 |
| Total Finished Area | 630 Sqft |
| Type | Apartment |
| Utility Water | Municipal Water |
Parking
| Garage | |
| Heated Garage | |
| Underground |
Land
| Acreage | No |
| Land Amenities | Golf Course, Park, Playground |
| Sewer | Municipal Sewage System |
| Size Total Text | Unknown |
| Zoning Description | M-c2 D118 |
Rooms
| Level | Type | Length | Width | Dimensions |
|---|---|---|---|---|
| Main Level | Other | 4.50 Ft x 7.42 Ft | ||
| Main Level | Living Room | 15.58 Ft x 10.92 Ft | ||
| Main Level | Dining Room | 10.25 Ft x 7.50 Ft | ||
| Main Level | Kitchen | 8.58 Ft x 7.92 Ft | ||
| Main Level | Laundry Room | 3.17 Ft x 2.83 Ft | ||
| Main Level | Primary Bedroom | 13.67 Ft x 11.92 Ft | ||
| Main Level | 4pc Bathroom | 7.67 Ft x 8.33 Ft |
Utilities
| Cable | Connected |
| Electricity | Connected |
| Natural Gas | Connected |
| Sewer | Connected |
| Water | Connected |
https://www.realtor.ca/real-estate/27677027/3324-3000-millrise-point-sw-calgary-millrise
Contact Us
Contact us for more information











