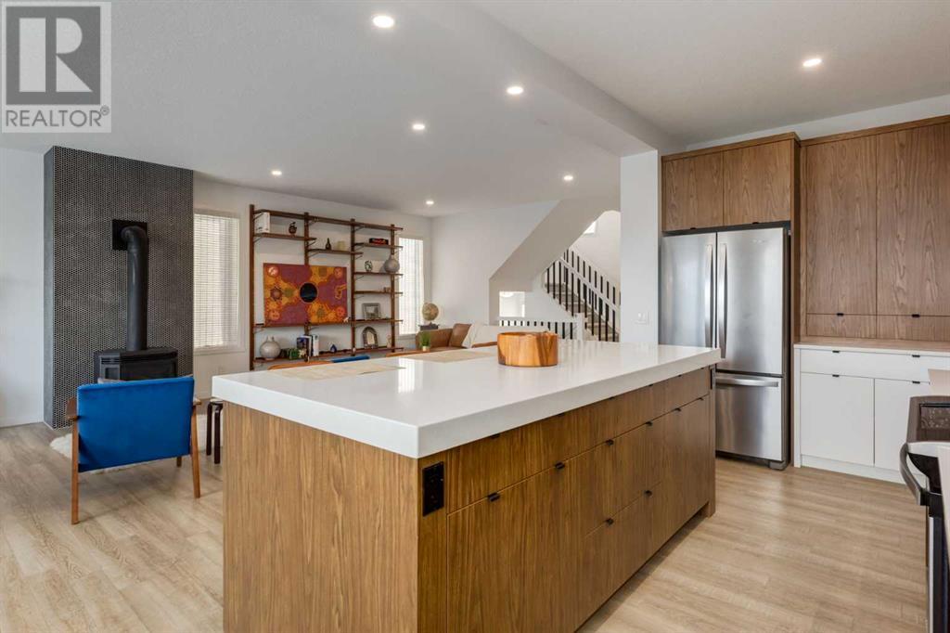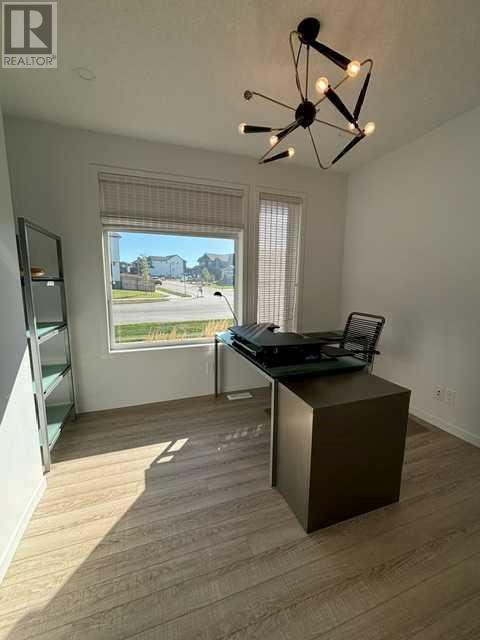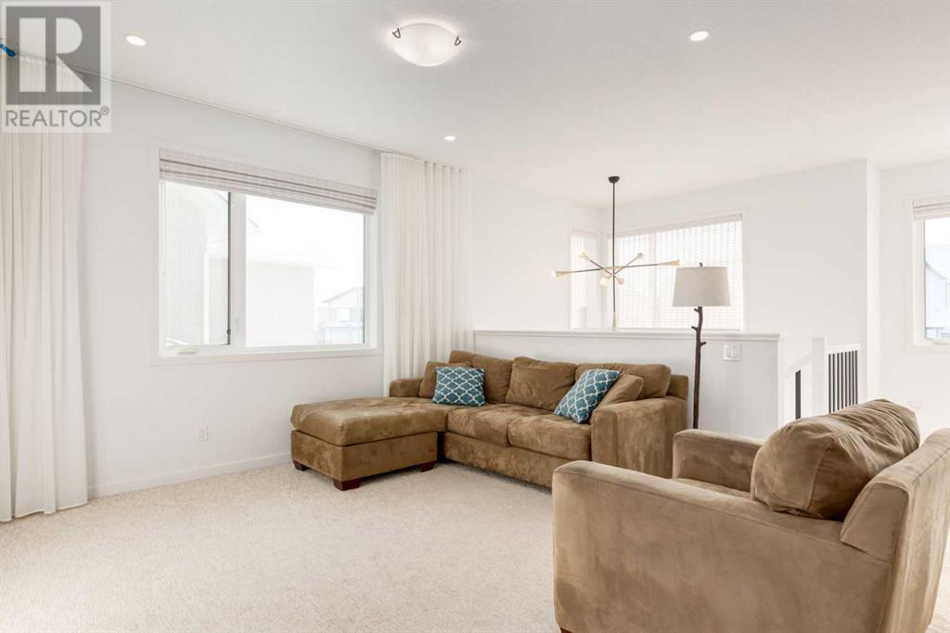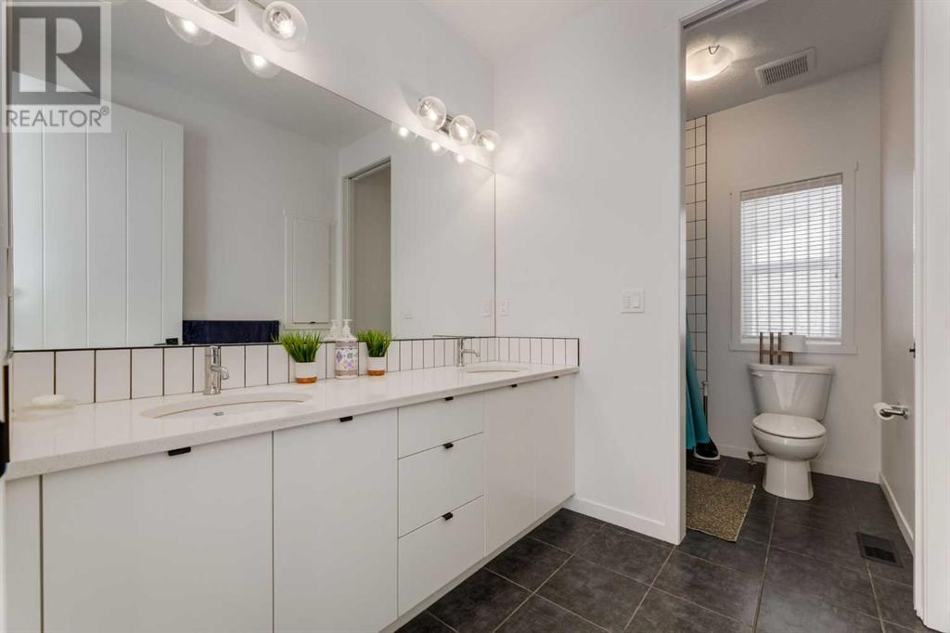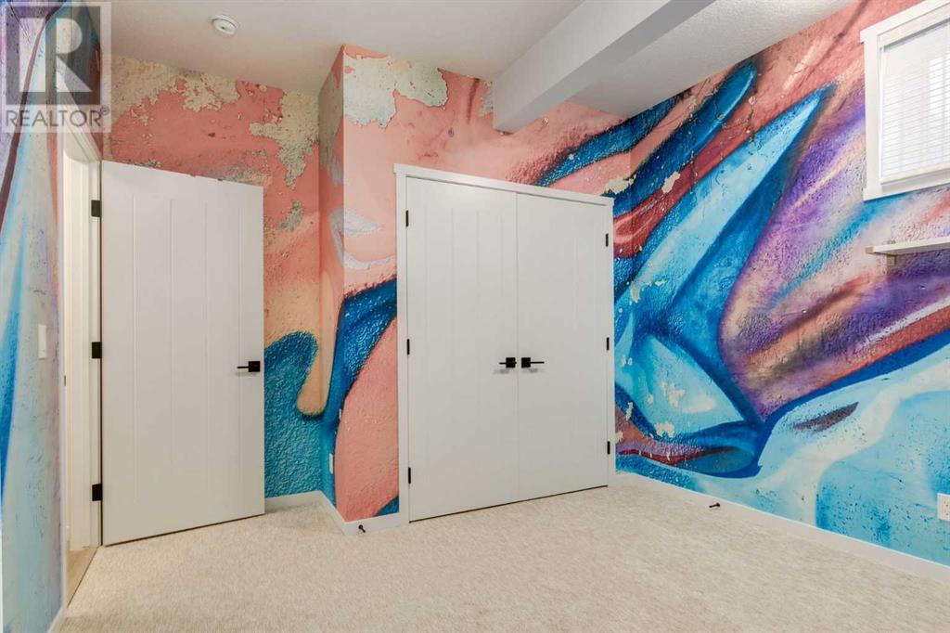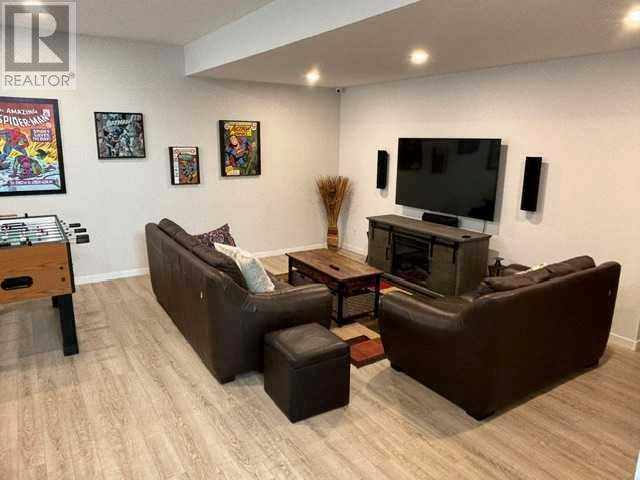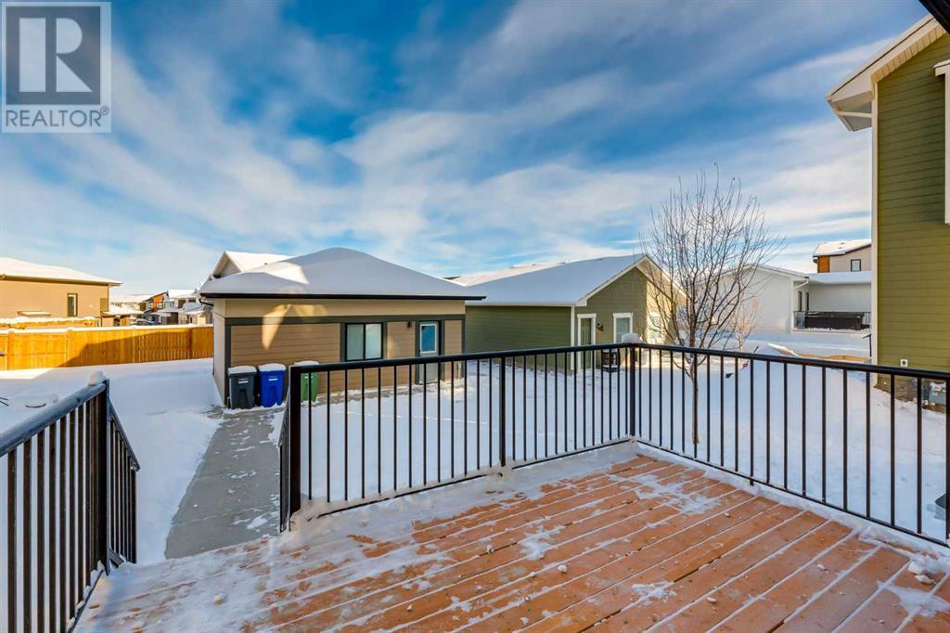5 Bedroom
4 Bathroom
2,545 ft2
Fireplace
Central Air Conditioning
Forced Air
Landscaped
$1,065,000
Welcome to a 2018 Baywest Showhome nestled in the prestigious community of Harmony. This exceptional custom home offers 2,545 sq ft of living space and 1,045 sq ft on the lower level , blending luxurious finishes. Perfectly situated on a meticulously landscaped lot, this residence is a true sanctuary, offering serenity, and an extraordinary lifestyle.From the moment you enter, you'll be captivated with high ceilings and an abundance of natural light. Thoughtfully designed spaces showcase custom woodwork, luxury plank flooring, accentuated by designer finishes throughout.The expansive kitchen features top-of-the-line appliances, a massive central quartz island, elegant walnut style & white cabinetry with unique floating uppers, and a spacious pantry.The open-concept design seamlessly connects the kitchen, dining, and living areas. The living room boasts a beautiful fireplace, ideal for cozy evenings with loved ones.The opulent primary suite is a true retreat, complete with a walk-in closet, and a spa-inspired en suite with a soaking tub, walk-in shower, dual vanities and in floor heat—an oasis to unwind and relax. Two additional bedrooms sharing a double vanity bathroom and a laundry chute add excellent convenience. A fantastic bonus room provides exceptional office/media options.The lower level is designed with entertainment in mind, featuring a spacious rec room, wet bar, and two additional bedrooms for guests or family. Step outside to your functional backyard. A large deck, perfect for outdoor dining and relaxation. The expansive lot allows for ample space to create your dream outdoor living area, garden, or play area.A double garage, extra parking concrete pad, mudroom, main floor office, craft room and ample storage space provide ultimate functionality. The home is equipped with Gemstone lighting, blackout shades, smart home technology, offering convenience and security at your fingertips.Located just minutes from the amenities of Calgary and the char m of Cochrane, and with easy access to major highways, this luxurious property offers the perfect balance of seclusion and accessibility. Harmony is renowned for its world-class golf course, scenic walking trails, and upscale community, providing an unmatched lifestyle for discerning buyers.Experience the beauty and tranquility of country living without sacrificing the comforts of modern luxury. (id:52784)
Property Details
|
MLS® Number
|
A2181135 |
|
Property Type
|
Single Family |
|
Neigbourhood
|
Harmony |
|
Community Name
|
Harmony |
|
Amenities Near By
|
Airport, Golf Course, Park, Playground, Water Nearby |
|
Community Features
|
Golf Course Development, Lake Privileges, Fishing |
|
Features
|
Back Lane, Closet Organizers |
|
Parking Space Total
|
3 |
|
Plan
|
1810288 |
|
Structure
|
Deck |
Building
|
Bathroom Total
|
4 |
|
Bedrooms Above Ground
|
3 |
|
Bedrooms Below Ground
|
2 |
|
Bedrooms Total
|
5 |
|
Appliances
|
Refrigerator, Range - Electric, Dishwasher, Microwave, Hood Fan, Window Coverings, Garage Door Opener, Washer & Dryer |
|
Basement Development
|
Finished |
|
Basement Type
|
Full (finished) |
|
Constructed Date
|
2018 |
|
Construction Material
|
Wood Frame |
|
Construction Style Attachment
|
Detached |
|
Cooling Type
|
Central Air Conditioning |
|
Exterior Finish
|
Composite Siding, Stucco |
|
Fireplace Present
|
Yes |
|
Fireplace Total
|
1 |
|
Flooring Type
|
Carpeted, Hardwood, Tile |
|
Foundation Type
|
Poured Concrete |
|
Half Bath Total
|
1 |
|
Heating Fuel
|
Natural Gas |
|
Heating Type
|
Forced Air |
|
Stories Total
|
2 |
|
Size Interior
|
2,545 Ft2 |
|
Total Finished Area
|
2545 Sqft |
|
Type
|
House |
|
Utility Water
|
Municipal Water |
Parking
Land
|
Acreage
|
No |
|
Fence Type
|
Not Fenced |
|
Land Amenities
|
Airport, Golf Course, Park, Playground, Water Nearby |
|
Landscape Features
|
Landscaped |
|
Sewer
|
No Sewage System |
|
Size Depth
|
61.2 M |
|
Size Frontage
|
18.64 M |
|
Size Irregular
|
0.15 |
|
Size Total
|
0.15 Ac|4,051 - 7,250 Sqft |
|
Size Total Text
|
0.15 Ac|4,051 - 7,250 Sqft |
|
Zoning Description
|
R1 |
Rooms
| Level |
Type |
Length |
Width |
Dimensions |
|
Lower Level |
Recreational, Games Room |
|
|
20.75 Ft x 18.00 Ft |
|
Lower Level |
Other |
|
|
13.58 Ft x 6.67 Ft |
|
Lower Level |
Bedroom |
|
|
13.67 Ft x 10.50 Ft |
|
Lower Level |
Bedroom |
|
|
13.75 Ft x 11.00 Ft |
|
Lower Level |
4pc Bathroom |
|
|
9.17 Ft x 4.92 Ft |
|
Main Level |
Foyer |
|
|
6.83 Ft x 5.17 Ft |
|
Main Level |
Den |
|
|
12.00 Ft x 10.42 Ft |
|
Main Level |
Living Room |
|
|
18.25 Ft x 12.00 Ft |
|
Main Level |
Dining Room |
|
|
15.67 Ft x 11.25 Ft |
|
Main Level |
Kitchen |
|
|
20.00 Ft x 8.92 Ft |
|
Main Level |
Pantry |
|
|
7.00 Ft x 3.92 Ft |
|
Main Level |
2pc Bathroom |
|
|
5.58 Ft x 5.00 Ft |
|
Main Level |
Other |
|
|
8.75 Ft x 6.00 Ft |
|
Main Level |
Laundry Room |
|
|
8.58 Ft x 6.92 Ft |
|
Upper Level |
Bonus Room |
|
|
13.42 Ft x 13.00 Ft |
|
Upper Level |
Primary Bedroom |
|
|
15.58 Ft x 13.25 Ft |
|
Upper Level |
Other |
|
|
10.67 Ft x 6.83 Ft |
|
Upper Level |
5pc Bathroom |
|
|
13.00 Ft x 10.67 Ft |
|
Upper Level |
Bedroom |
|
|
12.00 Ft x 11.00 Ft |
|
Upper Level |
Bedroom |
|
|
12.08 Ft x 12.00 Ft |
|
Upper Level |
5pc Bathroom |
|
|
12.08 Ft x 6.33 Ft |
https://www.realtor.ca/real-estate/27689842/332-south-harmony-drive-rural-rocky-view-county-harmony















