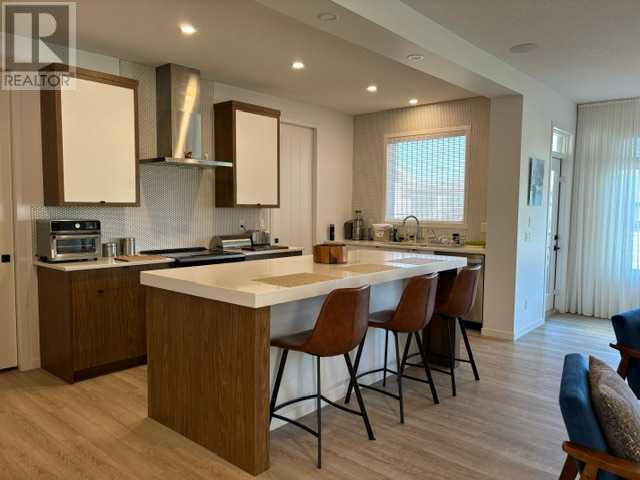5 Bedroom
4 Bathroom
2458 sqft
Fireplace
Central Air Conditioning
Forced Air
$1,115,000
Beautiful former Baywest Showhome from 2018. 2458 SqFt. Modern with beautiful showhome details such as heated Master bathroom floor, quartz kitchen countertops, luxury plank floors, laundry chute, soaker tub, A/C, landscaping, window coverings, wall features, wall mounted shelving, upgraded taller doors and 9 foot height in second floor, wet bar, penny tile as backsplash throughout, ceiling mounted speakers and security cameras, etc… Owners have added: Gemstone lights throughout front of house, blackout shades throughout the sunnier spots, security pads for entrance, Ring video doorbell and a concrete pad next to garage for extra parking. Basement fully developed at 989 ft.² with craft room. The HOA Fee gives access to the Lake, Fishing, Skate Park, Dog Park, and 3 Playgrounds. According to RBC Bank, the interest rate of 1.72% can be transferred to new owner via an RBC Port loan, which expires on 12/17/25. TV’s, trampoline, and other furniture are negotiable. (id:52784)
Property Details
|
MLS® Number
|
A2165758 |
|
Property Type
|
Single Family |
|
Neigbourhood
|
Harmony |
|
Community Name
|
Harmony |
|
AmenitiesNearBy
|
Golf Course |
|
CommunityFeatures
|
Golf Course Development |
|
Features
|
Back Lane |
|
ParkingSpaceTotal
|
2 |
|
Plan
|
1810288 |
|
Structure
|
Deck |
Building
|
BathroomTotal
|
4 |
|
BedroomsAboveGround
|
3 |
|
BedroomsBelowGround
|
2 |
|
BedroomsTotal
|
5 |
|
Appliances
|
Refrigerator, Dishwasher, Stove, Oven, Microwave, Washer & Dryer |
|
BasementDevelopment
|
Finished |
|
BasementType
|
Full (finished) |
|
ConstructedDate
|
2018 |
|
ConstructionMaterial
|
Wood Frame |
|
ConstructionStyleAttachment
|
Detached |
|
CoolingType
|
Central Air Conditioning |
|
ExteriorFinish
|
Composite Siding, Stucco |
|
FireplacePresent
|
Yes |
|
FireplaceTotal
|
1 |
|
FlooringType
|
Carpeted, Hardwood, Tile |
|
FoundationType
|
Poured Concrete |
|
HalfBathTotal
|
1 |
|
HeatingFuel
|
Natural Gas |
|
HeatingType
|
Forced Air |
|
StoriesTotal
|
2 |
|
SizeInterior
|
2458 Sqft |
|
TotalFinishedArea
|
2458 Sqft |
|
Type
|
House |
|
UtilityWater
|
Municipal Water |
Parking
Land
|
Acreage
|
No |
|
FenceType
|
Not Fenced |
|
LandAmenities
|
Golf Course |
|
Sewer
|
No Sewage System |
|
SizeFrontage
|
18.64 M |
|
SizeIrregular
|
6534.00 |
|
SizeTotal
|
6534 Sqft|4,051 - 7,250 Sqft |
|
SizeTotalText
|
6534 Sqft|4,051 - 7,250 Sqft |
|
ZoningDescription
|
R1 |
Rooms
| Level |
Type |
Length |
Width |
Dimensions |
|
Second Level |
5pc Bathroom |
|
|
2.08 M x 3.76 M |
|
Basement |
Bedroom |
|
|
3.43 M x 3.53 M |
|
Basement |
Bedroom |
|
|
3.53 M x 3.20 M |
|
Basement |
Family Room |
|
|
6.32 M x 5.61 M |
|
Basement |
4pc Bathroom |
|
|
1.68 M x 3.20 M |
|
Basement |
Other |
|
|
4.24 M x 2.06 M |
|
Main Level |
Living Room |
|
|
5.13 M x 3.76 M |
|
Main Level |
Kitchen |
|
|
5.44 M x 3.40 M |
|
Main Level |
2pc Bathroom |
|
|
1.62 M x 1.93 M |
|
Main Level |
Office |
|
|
3.25 M x 3.15 M |
|
Main Level |
Other |
|
|
1.83 M x 2.69 M |
|
Upper Level |
Primary Bedroom |
|
|
4.78 M x 4.06 M |
|
Upper Level |
Bedroom |
|
|
3.66 M x 3.35 M |
|
Upper Level |
Bonus Room |
|
|
4.06 M x 4.01 M |
|
Upper Level |
Bedroom |
|
|
3.66 M x 3.00 M |
|
Upper Level |
5pc Bathroom |
|
|
3.15 M x 4.22 M |
https://www.realtor.ca/real-estate/27416297/332-south-harmony-drive-rural-rocky-view-county-harmony




















































