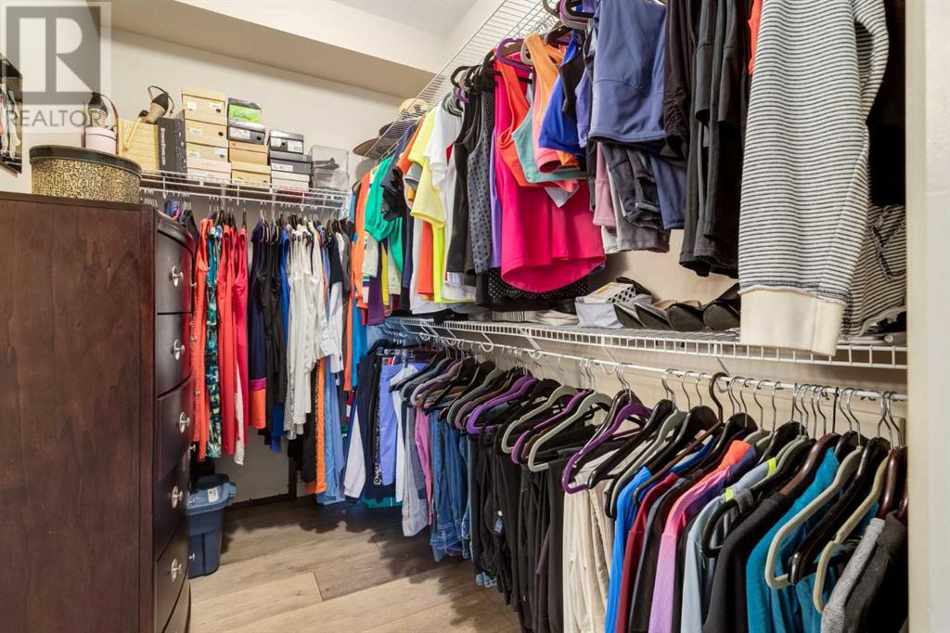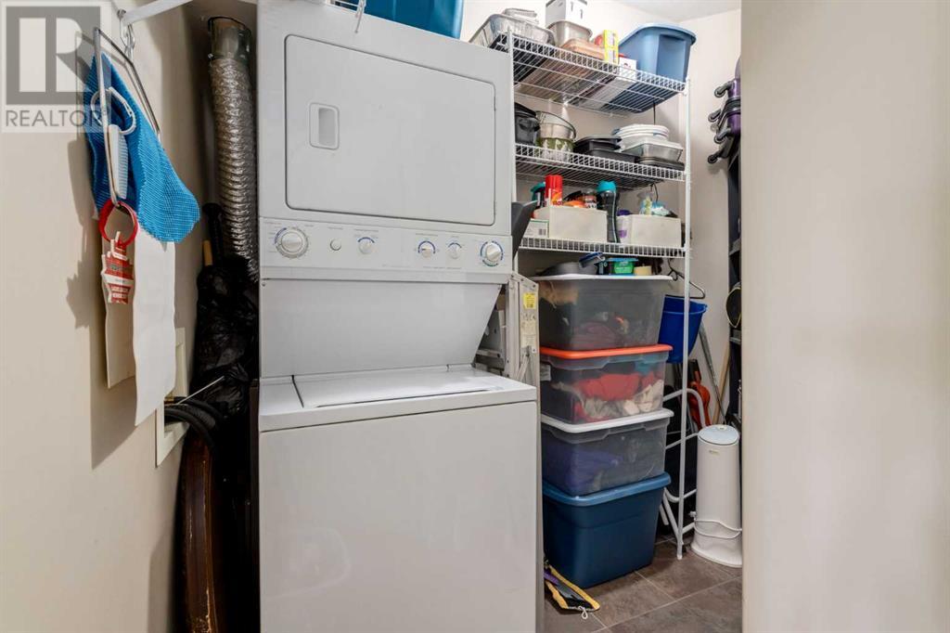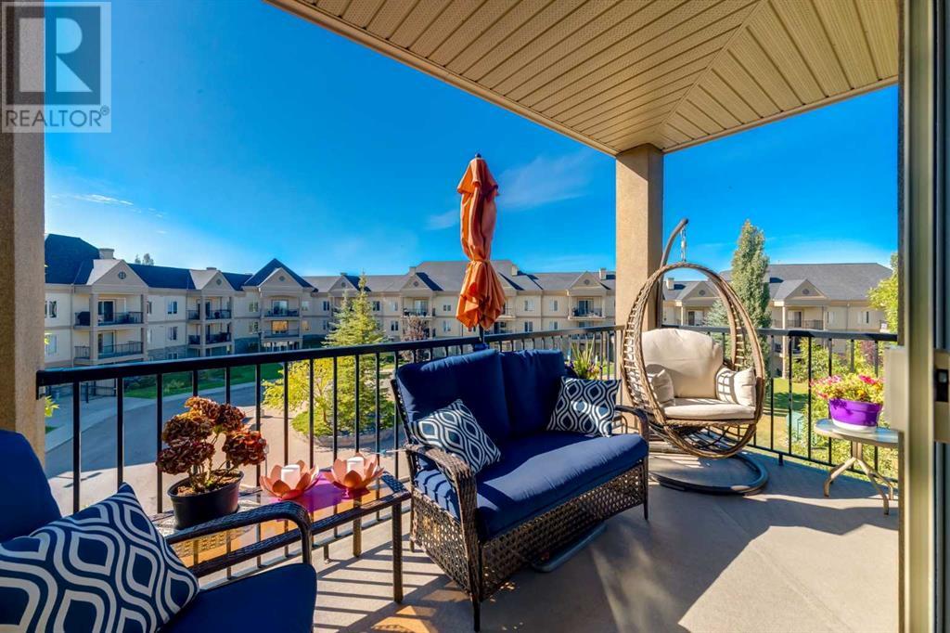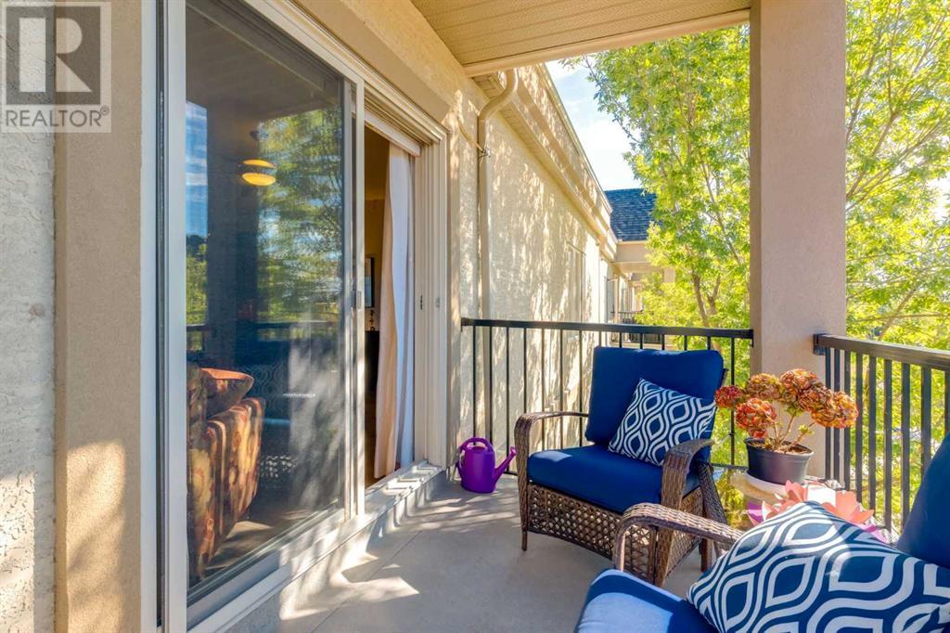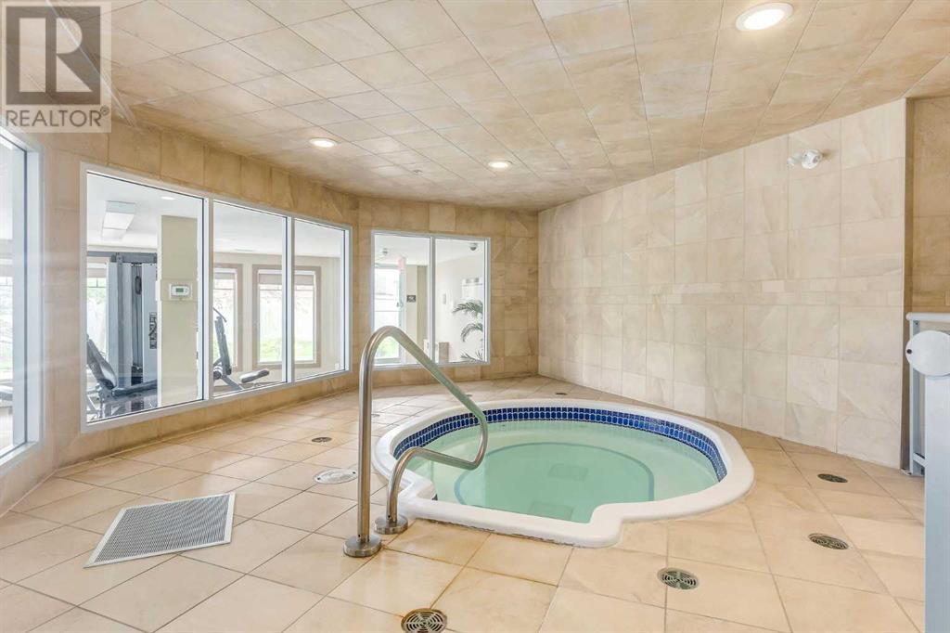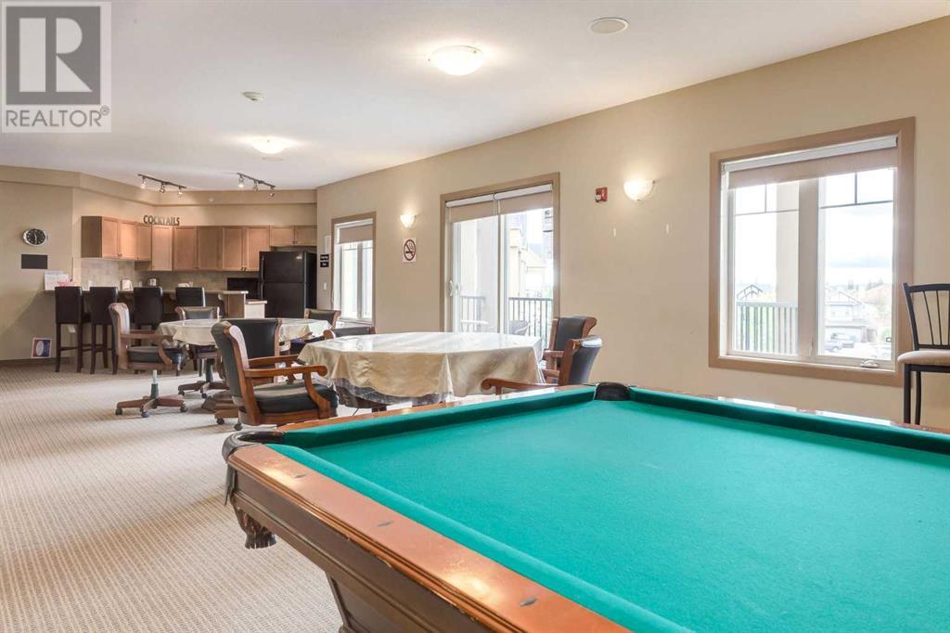332, 52 Cranfield Link Se Calgary, Alberta T3M 0N9
$585,000Maintenance, Condominium Amenities, Heat, Parking, Property Management, Reserve Fund Contributions, Security, Sewer, Waste Removal, Water
$817.36 Monthly
Maintenance, Condominium Amenities, Heat, Parking, Property Management, Reserve Fund Contributions, Security, Sewer, Waste Removal, Water
$817.36 MonthlyNEVER BEFORE ON THE MARKET!!! Adult living 18+. WELCOME to this fantastic and bright TOP FLOOR corner Unit with mountain and downtown views. If you have been thinking of a simpler life style where you can lock the door and go, this stunning property is for you. Located in the Silhouette of Cranston just minutes to any amenities you desire, whether walking or driving or public transportation, it is out your front door. This elegant suite has everything desire: 9 ft ceilings, large front foyer , 2 Spacious bedrooms (one being huge primary bedroom with large walk in closet and ensuite), 2 Bathrooms , beautiful kitchen with island and 2 year old stainless steel fridge , stove. Bosch stainless steal dishwasher, along with Micro wave hood fan, rich cabinetry and granite counter tops spacious pantry gives you lots of storage for all your culinary gadgets. This floor plan is not imaginable by words with stunning open flow of the dinning area with built in cabinets and a living room with lovely mantled gas fireplace to enjoy the cool winter nights. Let's talk about the summer nights where you can relax on your wrap around deck with views of the mountains and the city skyline. Enjoy the abundance of space and the additional den for your in home office, plus in suite laundry with large storage room for all the convenience in your home. This is definitely the lifestyle you have been waiting for with in-floor heating, central air conditioning plus 2 titled underground heated parking stalls along with 2 storage units. If you are ready to make the move from your house with yard to the perfect unit that feels and fits your lifestyle the Silhouettes of Cranston are for you with amenities like no other fitness centre, sauna, hot tub, Party/games room, theatre room, library, and car wash Bay. This complex offers lots of visitor parking! Give up your shovels and lawn mower once and for all, MAKE YOUR APPOINTMENT TODAY !!! This unit is truly a GEM!!! (id:52784)
Property Details
| MLS® Number | A2160660 |
| Property Type | Single Family |
| Community Name | Cranston |
| AmenitiesNearBy | Golf Course, Park, Playground, Schools, Shopping |
| CommunityFeatures | Golf Course Development, Fishing, Pets Allowed, Pets Allowed With Restrictions, Age Restrictions |
| Features | Treed, See Remarks, Elevator, Pvc Window, Closet Organizers, Gas Bbq Hookup, Parking |
| ParkingSpaceTotal | 2 |
| Plan | 0812561 |
| Structure | Dog Run - Fenced In |
Building
| BathroomTotal | 2 |
| BedroomsAboveGround | 2 |
| BedroomsTotal | 2 |
| Amenities | Car Wash, Exercise Centre, Party Room, Recreation Centre, Whirlpool |
| Appliances | Refrigerator, Range - Electric, Dishwasher, Microwave Range Hood Combo, Window Coverings, Washer/dryer Stack-up |
| BasementType | None |
| ConstructedDate | 2008 |
| ConstructionMaterial | Poured Concrete, Wood Frame |
| ConstructionStyleAttachment | Attached |
| CoolingType | Central Air Conditioning |
| ExteriorFinish | Concrete, Stucco |
| FireplacePresent | Yes |
| FireplaceTotal | 1 |
| FlooringType | Ceramic Tile, Vinyl Plank |
| FoundationType | Poured Concrete |
| HeatingFuel | Natural Gas |
| HeatingType | In Floor Heating |
| StoriesTotal | 3 |
| SizeInterior | 1347 Sqft |
| TotalFinishedArea | 1347 Sqft |
| Type | Apartment |
Land
| Acreage | No |
| LandAmenities | Golf Course, Park, Playground, Schools, Shopping |
| LandscapeFeatures | Fruit Trees, Landscaped, Lawn, Underground Sprinkler |
| SizeTotalText | Unknown |
| ZoningDescription | M-1 D75 |
Rooms
| Level | Type | Length | Width | Dimensions |
|---|---|---|---|---|
| Main Level | Foyer | 6.50 Ft x 6.33 Ft | ||
| Main Level | Den | 9.08 Ft x 6.67 Ft | ||
| Main Level | Kitchen | 11.67 Ft x 11.58 Ft | ||
| Main Level | Dining Room | 14.67 Ft x 11.08 Ft | ||
| Main Level | Living Room | 16.92 Ft x 16.58 Ft | ||
| Main Level | Primary Bedroom | 15.00 Ft x 10.75 Ft | ||
| Main Level | Other | 9.00 Ft x 5.50 Ft | ||
| Main Level | 4pc Bathroom | 8.92 Ft x 5.42 Ft | ||
| Main Level | Bedroom | 12.25 Ft x 9.83 Ft | ||
| Main Level | Bedroom | 12.25 Ft x 9.83 Ft | ||
| Main Level | 3pc Bathroom | 9.33 Ft x 4.92 Ft | ||
| Main Level | Laundry Room | 10.50 Ft x 3.67 Ft | ||
| Main Level | 3pc Bathroom | 9.33 Ft x 4.92 Ft | ||
| Main Level | Laundry Room | 10.50 Ft x 3.67 Ft |
https://www.realtor.ca/real-estate/27336165/332-52-cranfield-link-se-calgary-cranston
Interested?
Contact us for more information


















