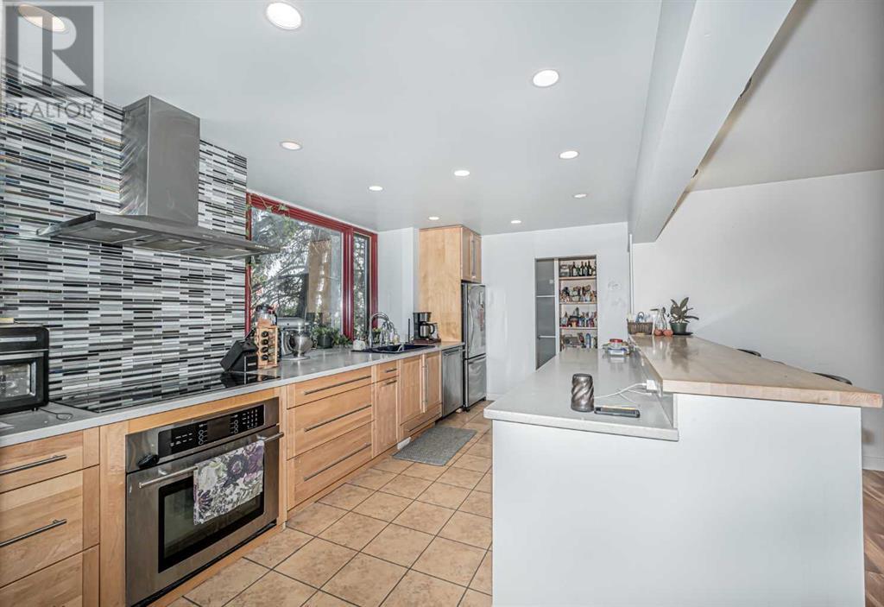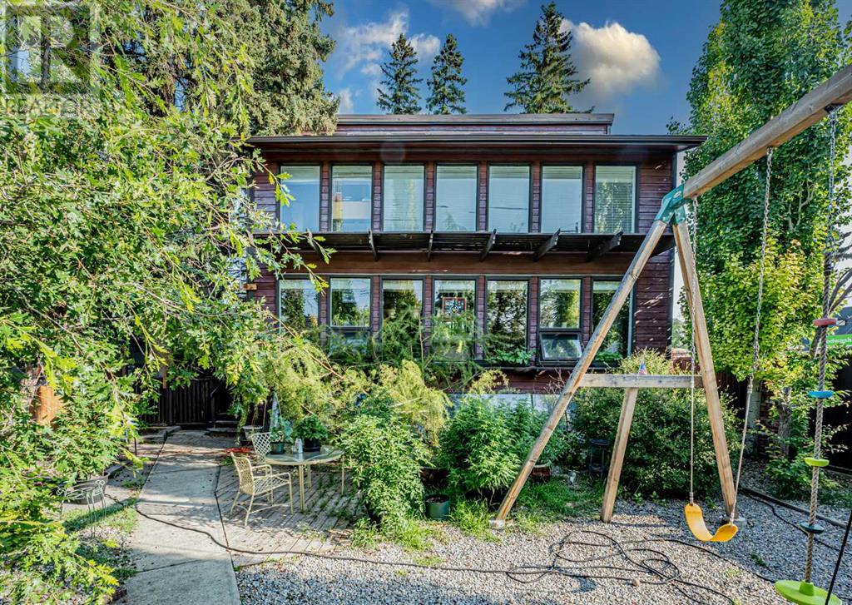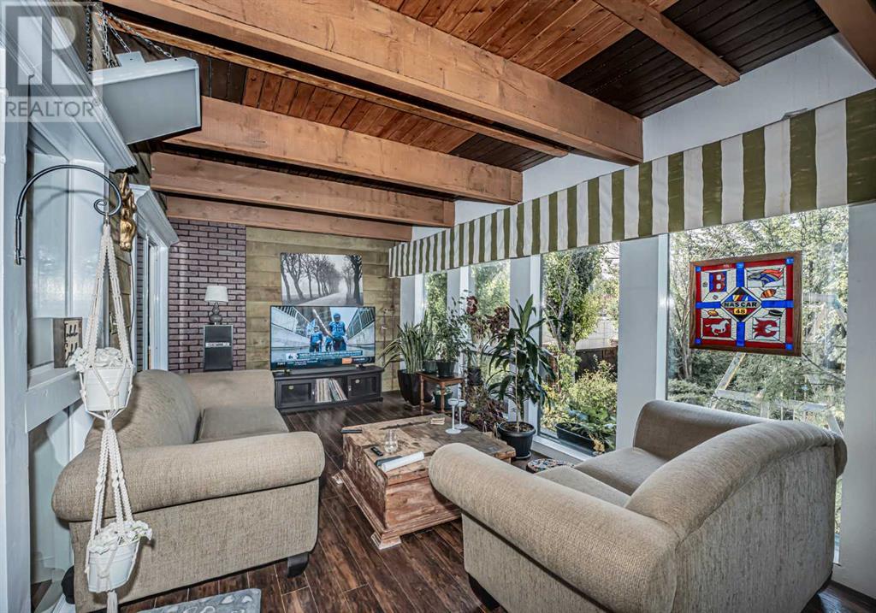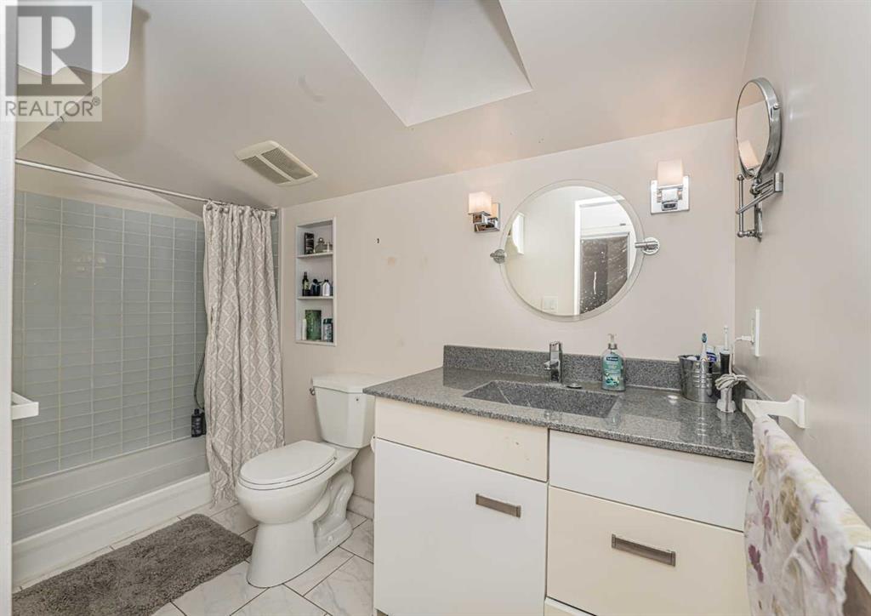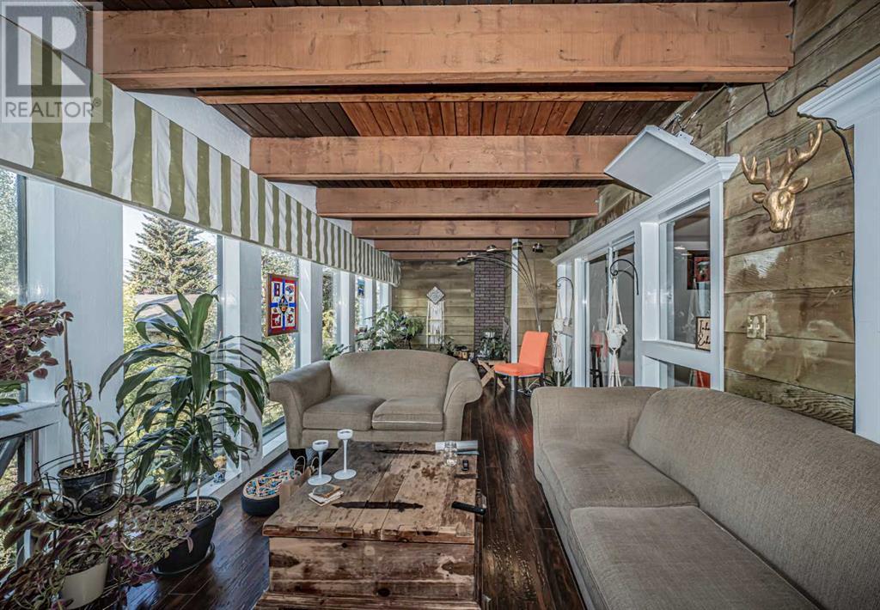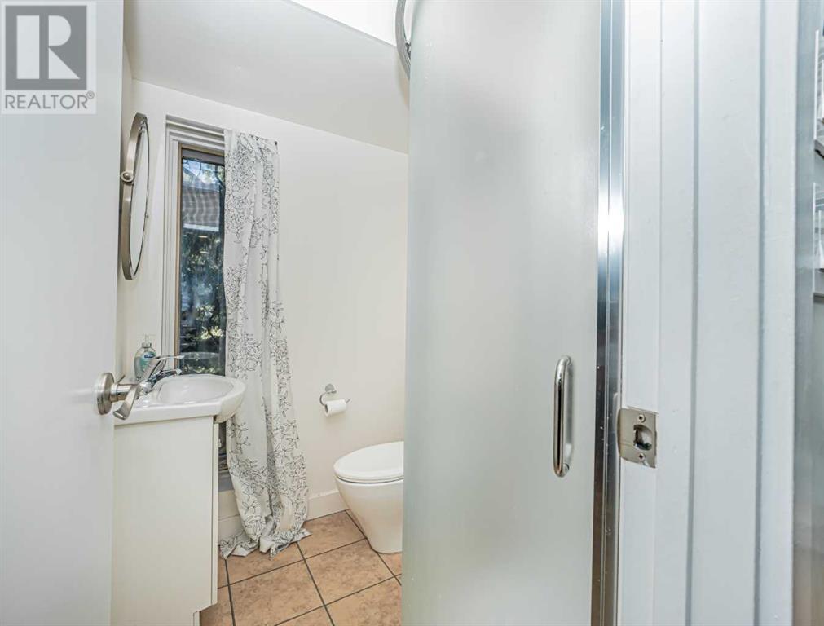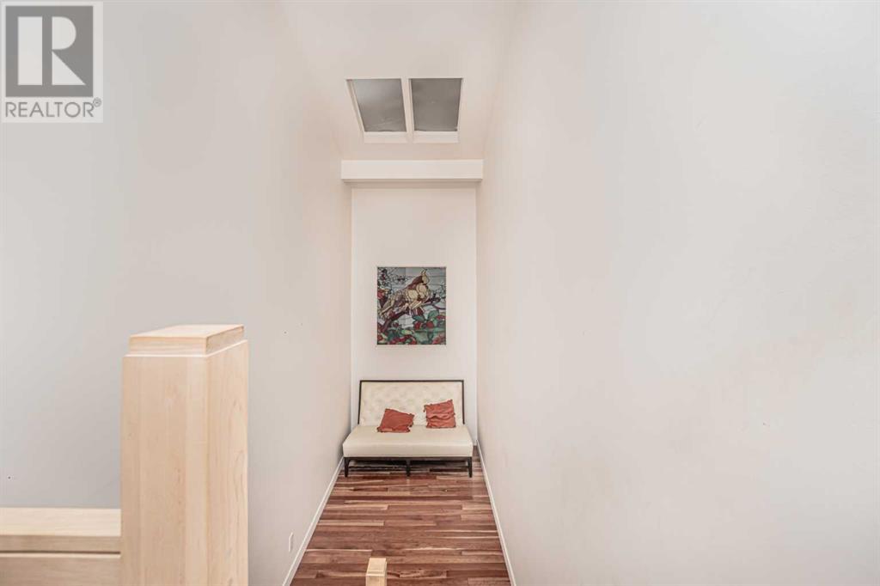3 Bedroom
2 Bathroom
2361 sqft
Fireplace
None
Forced Air
$829,000
UNIQUE and absolutely stunning property for INVESTORS/ BUILDERS this Tuxedo Park home is a nature-inspired park like haven. Inner city house with RCG zoning that is already sub-divided into 2 lots. The south side of all three levels are made up of full-height windows, and a thermal envelope (passive Solar) maximizes temperature control and efficiency. ***MAIN FLOOR*** An enclosed porch opens to the main entry, so there is plenty of room for outerwear. The kitchen offers vast quartz counters, maple cabinetry, and sleek modern appliances, as well as a full pantry. A breakfast bar overlooks the dining area, which is large enough for even the biggest family meals. The solarium-style living area is inviting and peaceful, with tons of natural light, beautiful wood details, and newer high-end laminate floors. The main floor bedroom includes a built-in vanity with a sink, which would make a great coffee station for overnight guests, and there is a full bathroom on this level. ***UPSTAIRS*** The upstairs sunroom is a high-ceilinged bonus room with more gorgeous wood styling. The primary suite enjoys direct access, and also has a large anteroom with a make-up vanity and sink, great for a nursery, dressing area, or home workspace. Skylights in the vaulted ceilings bring in so much natural light. There is a third bedroom as well as an office here, and the main bathroom is bright and well-appointed. ***BASEMENT*** The basement feels like a walkout - kids will have a blast on the indoor playground. The living area is an ideal spot for your home theatre, while in the den, a gas fireplace ups the cozy factor and there is plenty of room for your home gym. The laundry area provides extra storage and a sink, plus there is a separate utility room, where a central vacuum and a second furnace have been installed. ***OUTSIDE*** Outside, a quaint front gate steps into a patio among the trees. Past the second gate, cobbled and wood pathways wind between a mix of shade and fruit trees, with perfectly defined spaces to cook, eat, play, and lounge. Rain barrels and a shed will impress the family gardener, and there is no mowing needed here. The kids will love a second play structure, and solid fences create a secret garden atmosphere. A detached single garage is heated and could be redesigned to fit a second car, plus there are two outdoor parking spaces as well. ***THE AREA*** You only have one direct neighbor, and this corner lot is edged on two sides by an alley, so there is hardly any sidewalk to shovel in winter. The corner store is just steps away, as are some local favorite eateries. Also in walking distance, there are so many parks, and the golf course is a few blocks away. There are several shops and restaurants down the road in the industrial-commercial zone, and both Edmonton Trail and Centre Street boast a great restaurant scene. Downtown is an easy commute from here, and 16th Avenue and Deerfoot Trail give you unparalleled access including a future green line LRT station. (id:52784)
Property Details
|
MLS® Number
|
A2140881 |
|
Property Type
|
Single Family |
|
Neigbourhood
|
Sunridge |
|
Community Name
|
Tuxedo Park |
|
AmenitiesNearBy
|
Golf Course, Park, Playground, Recreation Nearby |
|
CommunityFeatures
|
Golf Course Development |
|
Features
|
No Smoking Home |
|
ParkingSpaceTotal
|
2 |
|
Plan
|
2617ag |
Building
|
BathroomTotal
|
2 |
|
BedroomsAboveGround
|
3 |
|
BedroomsTotal
|
3 |
|
Appliances
|
Refrigerator, Dishwasher, Stove, Oven, Hood Fan, Garage Door Opener, Washer & Dryer |
|
BasementDevelopment
|
Finished |
|
BasementType
|
Full (finished) |
|
ConstructedDate
|
1981 |
|
ConstructionMaterial
|
Wood Frame |
|
ConstructionStyleAttachment
|
Detached |
|
CoolingType
|
None |
|
ExteriorFinish
|
Wood Siding |
|
FireplacePresent
|
Yes |
|
FireplaceTotal
|
1 |
|
FlooringType
|
Carpeted, Ceramic Tile, Hardwood, Laminate |
|
FoundationType
|
Wood |
|
HeatingFuel
|
Natural Gas |
|
HeatingType
|
Forced Air |
|
StoriesTotal
|
2 |
|
SizeInterior
|
2361 Sqft |
|
TotalFinishedArea
|
2361 Sqft |
|
Type
|
House |
Parking
Land
|
Acreage
|
No |
|
FenceType
|
Fence |
|
LandAmenities
|
Golf Course, Park, Playground, Recreation Nearby |
|
SizeDepth
|
36.47 M |
|
SizeFrontage
|
15.25 M |
|
SizeIrregular
|
5984.00 |
|
SizeTotal
|
5984 Sqft|4,051 - 7,250 Sqft |
|
SizeTotalText
|
5984 Sqft|4,051 - 7,250 Sqft |
|
ZoningDescription
|
R-cg |
Rooms
| Level |
Type |
Length |
Width |
Dimensions |
|
Second Level |
Living Room |
|
|
30.00 Ft x 10.42 Ft |
|
Second Level |
Kitchen |
|
|
16.75 Ft x 8.58 Ft |
|
Second Level |
Dining Room |
|
|
13.25 Ft x 14.58 Ft |
|
Second Level |
Pantry |
|
|
6.67 Ft x 8.50 Ft |
|
Second Level |
3pc Bathroom |
|
|
6.25 Ft x 5.17 Ft |
|
Second Level |
Other |
|
|
10.17 Ft x 14.83 Ft |
|
Third Level |
Primary Bedroom |
|
|
14.67 Ft x 13.75 Ft |
|
Third Level |
Bedroom |
|
|
10.17 Ft x 14.83 Ft |
|
Third Level |
Family Room |
|
|
30.00 Ft x 10.42 Ft |
|
Third Level |
4pc Bathroom |
|
|
11.08 Ft x 5.08 Ft |
|
Third Level |
Other |
|
|
6.50 Ft x 8.67 Ft |
|
Basement |
Recreational, Games Room |
|
|
16.67 Ft x 18.17 Ft |
|
Basement |
Dining Room |
|
|
10.08 Ft x 14.83 Ft |
|
Basement |
Laundry Room |
|
|
18.58 Ft x 8.58 Ft |
|
Basement |
Sunroom |
|
|
30.00 Ft x 10.42 Ft |
|
Basement |
Furnace |
|
|
11.25 Ft x 5.08 Ft |
|
Main Level |
Other |
|
|
5.08 Ft x 9.00 Ft |
|
Main Level |
Bedroom |
|
|
14.75 Ft x 12.92 Ft |
https://www.realtor.ca/real-estate/27304785/331-31-avenue-ne-calgary-tuxedo-park

