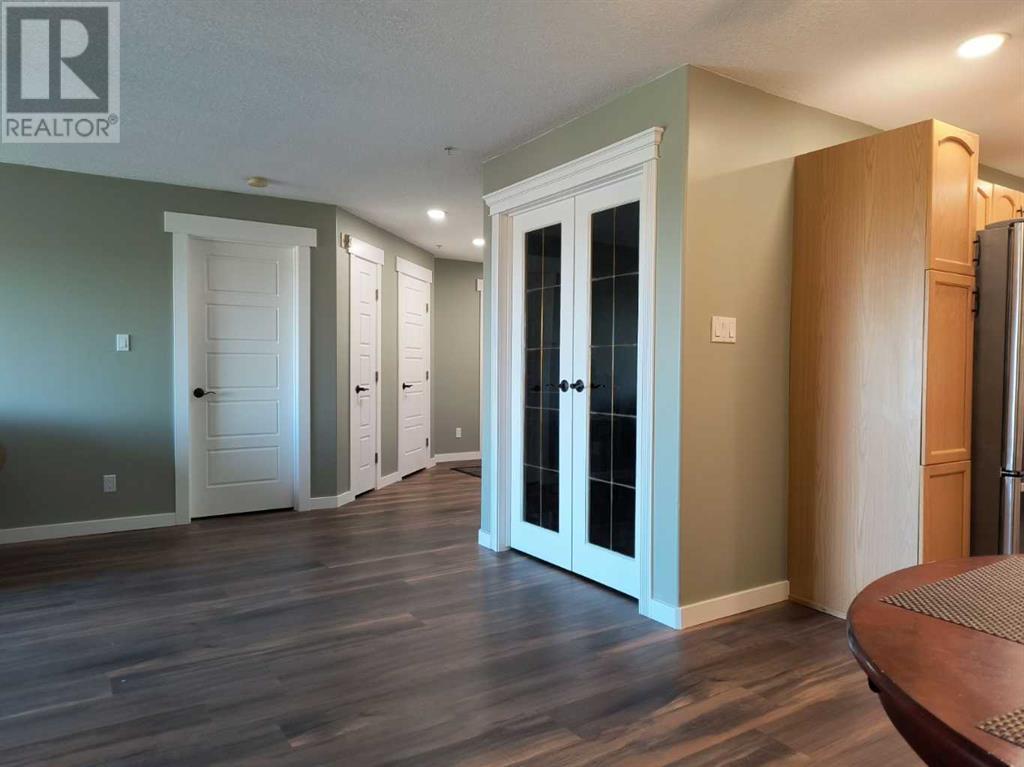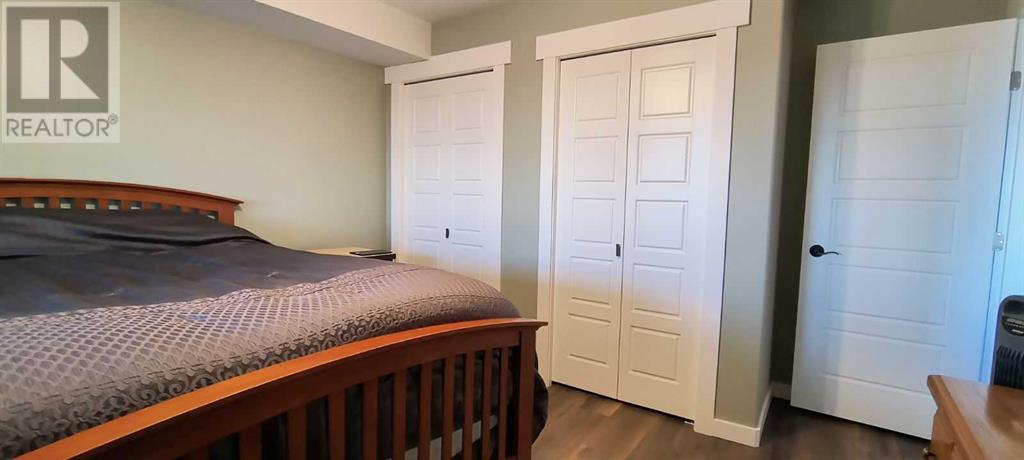331, 100 2 Avenue S Lethbridge, Alberta T1J 0B5
$395,000Maintenance, Condominium Amenities, Common Area Maintenance, Electricity, Heat, Ground Maintenance, Property Management, Sewer, Waste Removal, Water
$521.44 Monthly
Maintenance, Condominium Amenities, Common Area Maintenance, Electricity, Heat, Ground Maintenance, Property Management, Sewer, Waste Removal, Water
$521.44 MonthlyBeautiful third floor River Ridge condo with fantastic views of the river valley and train bridge. This is a recently renovated 1 bedroom with den/bedroom, 1 bathroom suite that features an enclosed balcony, A/C, in suite laundry, dishwasher, microwave, natural gas fireplace, heated underground parking, and heated 4ft. X 8ft storage area. The building features a swimming pool, hot tub, sauna, gym, games room, carpentry shop, crafts room and car wash. This is an age restricted building. Residents must be over 55 years old. Click brochure link for more details** (id:52784)
Property Details
| MLS® Number | A2174998 |
| Property Type | Single Family |
| Neigbourhood | Ridgewood Heights |
| Community Name | Downtown |
| Amenities Near By | Park, Recreation Nearby, Schools |
| Community Features | Pets Not Allowed, Age Restrictions |
| Features | See Remarks, Guest Suite, Parking |
| Parking Space Total | 1 |
| Plan | 9812183 |
Building
| Bathroom Total | 1 |
| Bedrooms Above Ground | 2 |
| Bedrooms Total | 2 |
| Amenities | Car Wash, Clubhouse, Exercise Centre, Guest Suite, Swimming, Recreation Centre, Whirlpool |
| Appliances | See Remarks |
| Architectural Style | Low Rise |
| Constructed Date | 1998 |
| Construction Material | Wood Frame |
| Construction Style Attachment | Attached |
| Cooling Type | Window Air Conditioner, Wall Unit |
| Fireplace Present | Yes |
| Fireplace Total | 1 |
| Flooring Type | Vinyl Plank |
| Heating Fuel | Natural Gas |
| Heating Type | Hot Water |
| Stories Total | 4 |
| Size Interior | 896 Ft2 |
| Total Finished Area | 896 Sqft |
| Type | Apartment |
Land
| Acreage | Yes |
| Land Amenities | Park, Recreation Nearby, Schools |
| Size Irregular | 278112.00 |
| Size Total | 278112 Sqft|5 - 9.99 Acres |
| Size Total Text | 278112 Sqft|5 - 9.99 Acres |
| Zoning Description | C-d |
Rooms
| Level | Type | Length | Width | Dimensions |
|---|---|---|---|---|
| Main Level | Living Room/dining Room | 20.00 Ft x 22.58 Ft | ||
| Main Level | Primary Bedroom | 11.92 Ft x 13.42 Ft | ||
| Main Level | Kitchen | 9.17 Ft x 11.75 Ft | ||
| Main Level | Bedroom | 8.92 Ft x 9.58 Ft | ||
| Main Level | 3pc Bathroom | .00 Ft x .00 Ft | ||
| Main Level | Laundry Room | .00 Ft x .00 Ft |
https://www.realtor.ca/real-estate/27573965/331-100-2-avenue-s-lethbridge-downtown
Contact Us
Contact us for more information


























